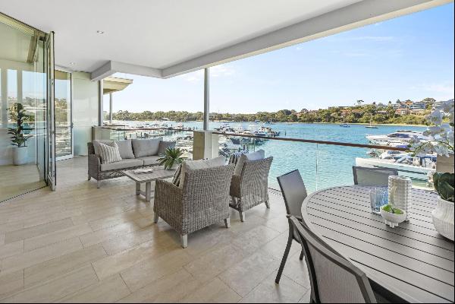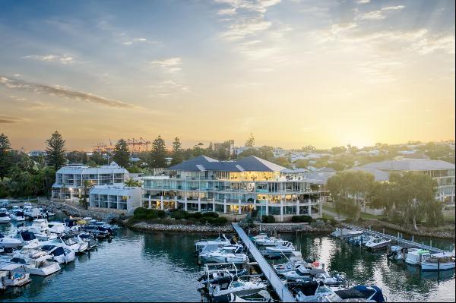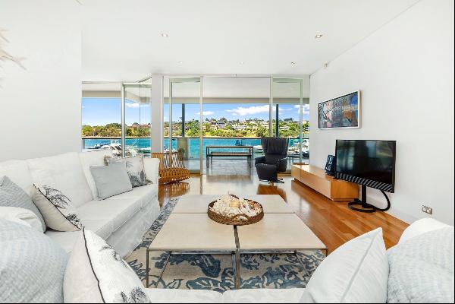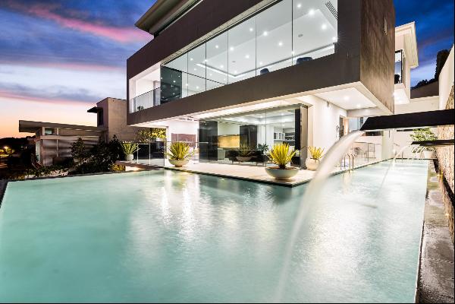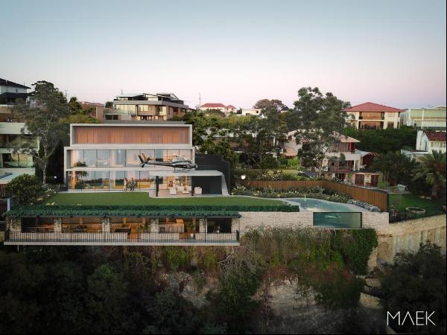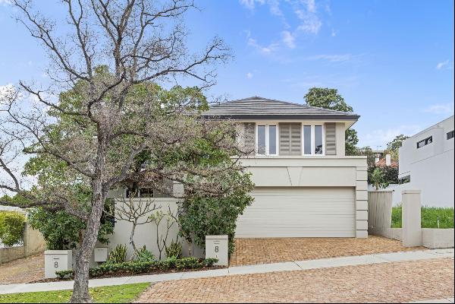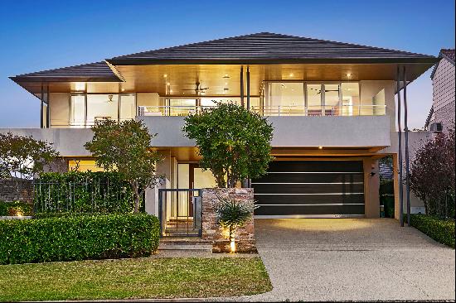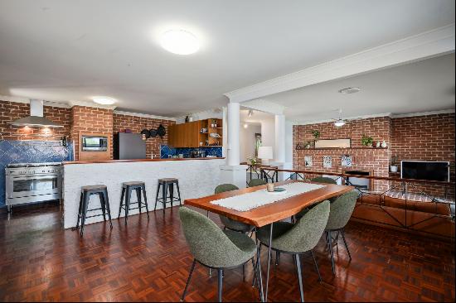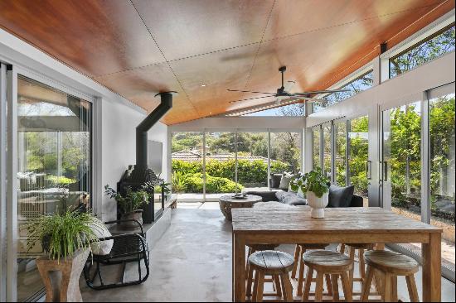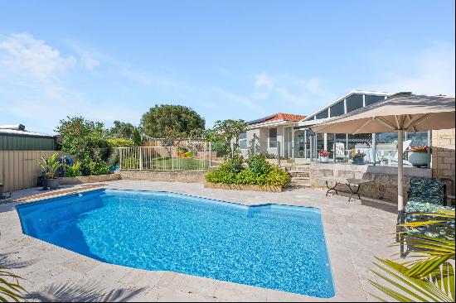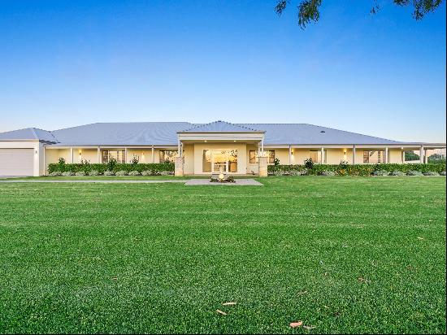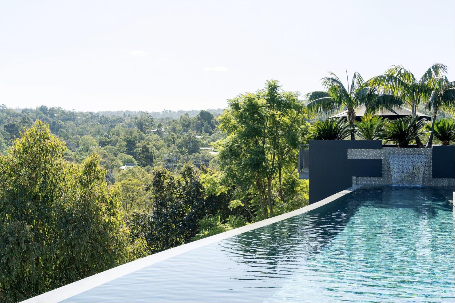
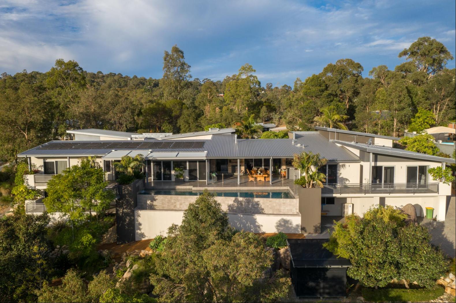
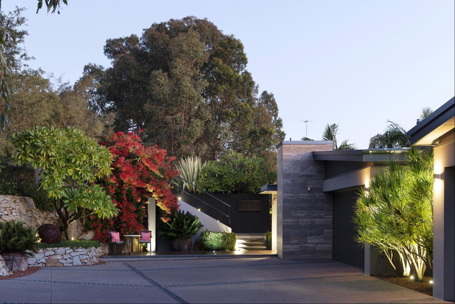
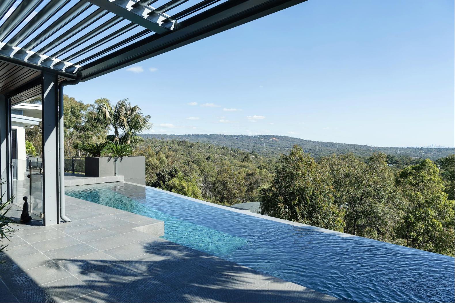
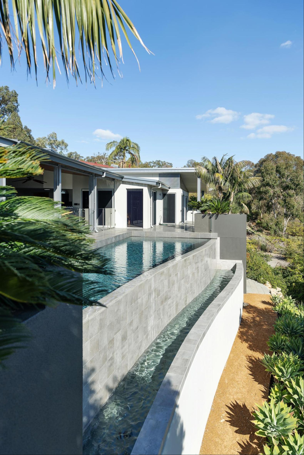
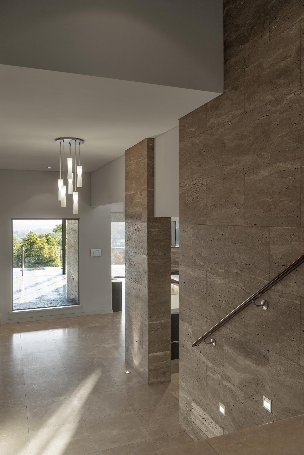
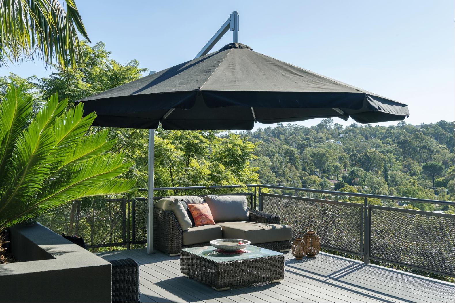
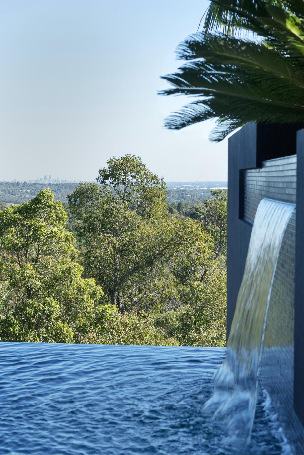
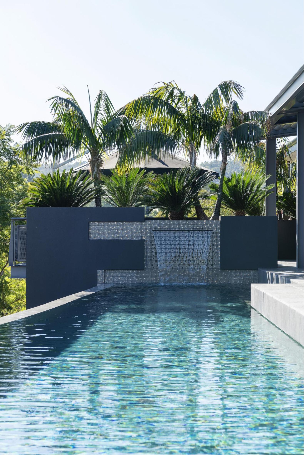
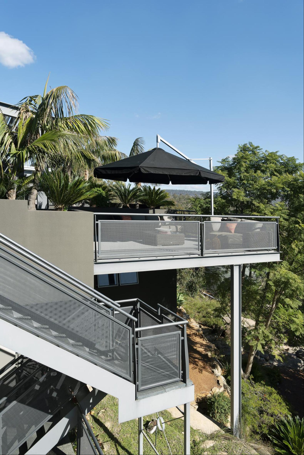
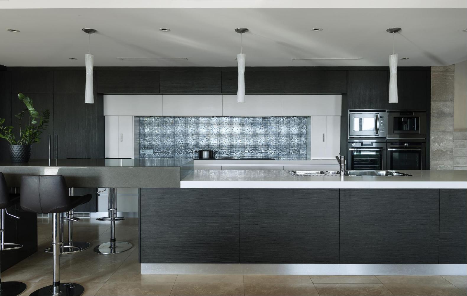
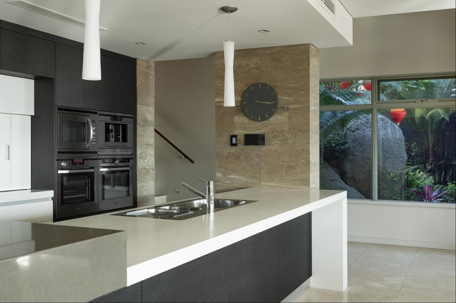
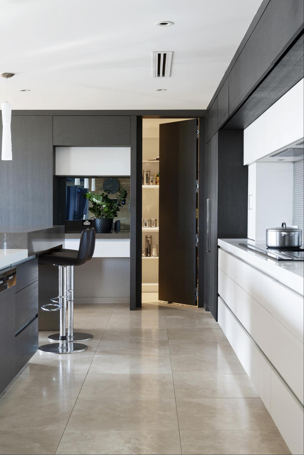
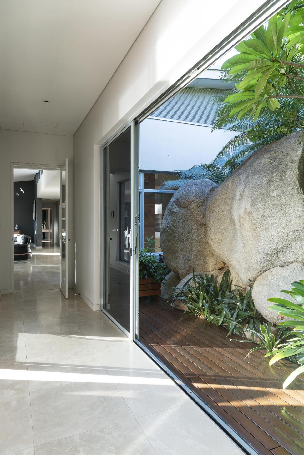
- For Sale
- SOLD
- Property Style: Traditional
- Bedroom: 5
- Bathroom: 4
"We liked the aesthetics of the block with its large stone outcrops," the owners continue, "as well as the community culture of the sought after hills area of Perth. The house we have built here makes the most of its setting, with the living areas placed at the rear, away from the road and towards the marvellous city vista. We thus have the best of both worlds: privacy and a view!"
In this unique and innovative house, on a street of standout properties, use of natural materials such as wood and stone in combination with concrete creates a contemporary feeling, with a balance between spacious rooms and surprises around corners to more intimate spaces. "The house itself is arranged to be amenable to everyday family life and entertaining alike," say the owners, "with a communal open plan kitchen, family and dining area forming the hub of the home and flowing easily into the outdoor space. The gardens surrounding the house are planted with grass trees and bushes, creating a natural area to enjoy the outdoors. The family room and al fresco area look across the water of the pool, which is elevated to the same level as the house to create a feeling of infinite space."
The situation of the property in the Perth Hills has much to offer too, with reserves, quarries, and national parks in all directions, and three schools within only minutes from the door. Also nearby are a range of cafes, sport and leisure facilities, local shops, and a popular winery.
KEY FEATURES
4 Car Garage
Jarrah pivot entry door
Imported Italian Travetine clad entry wall.
Stone Bench Tops in kitchen and all bathrooms
Sheoak timber flooring
CBus Automatic System controlling Lights, Blinds and Underfloor heating.
1000 bottle wine cellar with 100 year old oak panelling
2012 HIA awards - Outdoor project of the year
40 m long balcony with 180 degree views of city and hills
15 m Infinity edge swimming pool and water wall and solar heating
Separate sundeck with electric sun blinds
Alfresco area includes: she-oak ceiling,2 sweep fans, outdoor gas fireplace, separate wall mounted gas heater, music speakers
Ducted Music to family, games, gym and outdoors
Video screens with external cameras
Security system
Fully air-conditioned
5 KW PV Solar Panel system
Ducted vacuum system
230,000 litre water tank
Electric pressure pump
Roof sprinkler system with 40mm copper pipe and electric start diesel pump
Fully automatic reticulation system with solenoids housed in plant room
Generator- ready electrical
Mature gardens and landscaping
R6 insulation to roof
10mm E glass to west elevation


