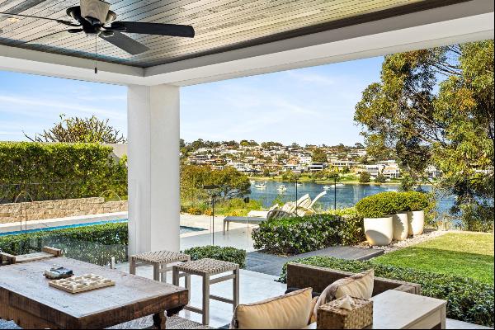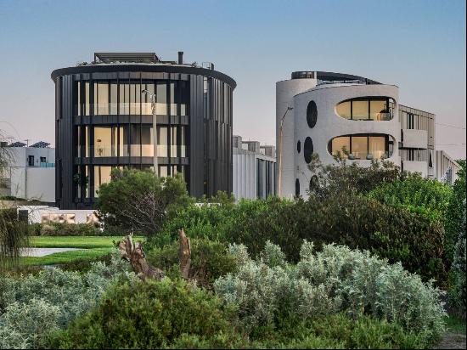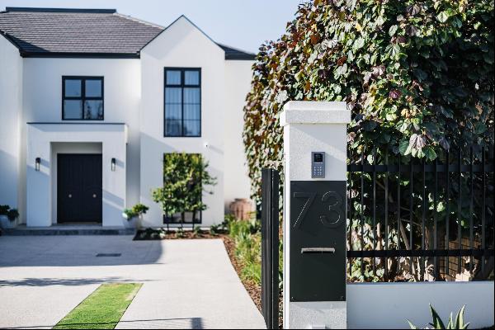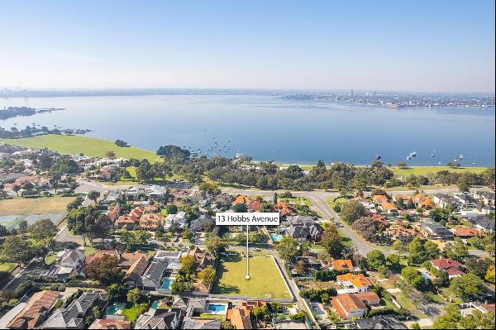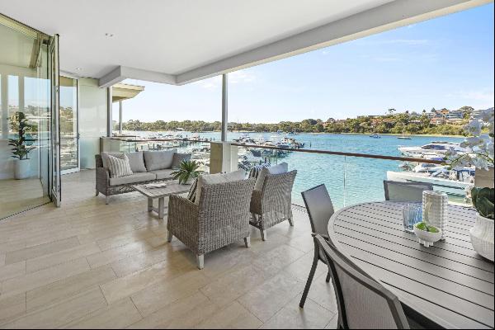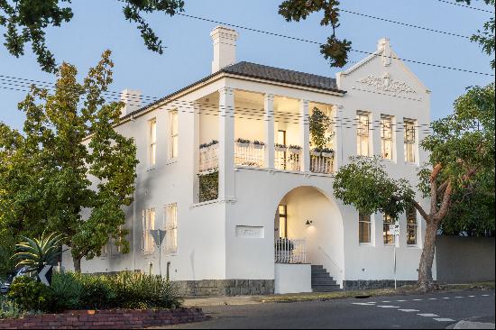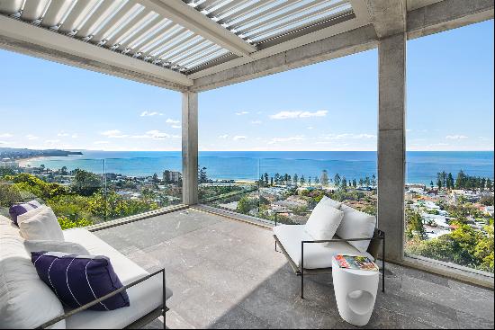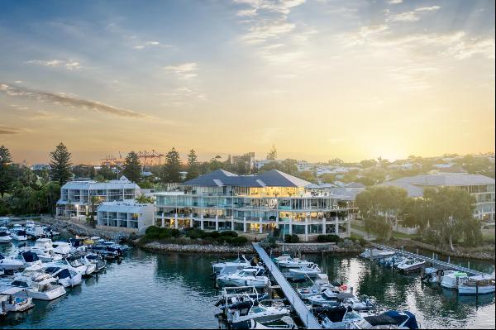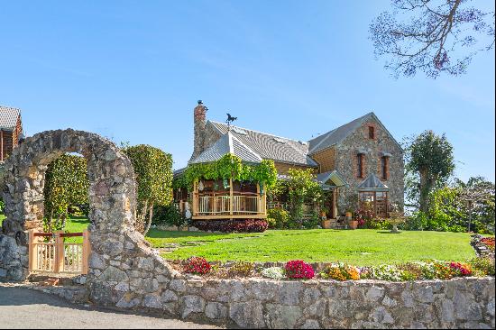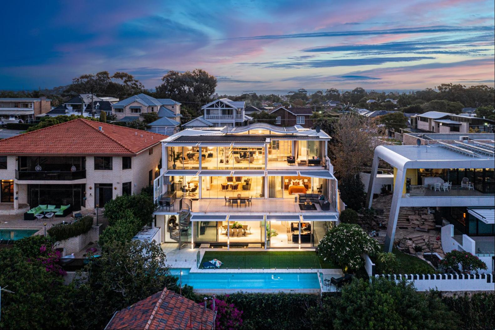
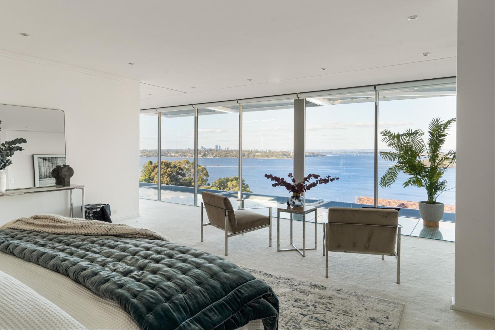
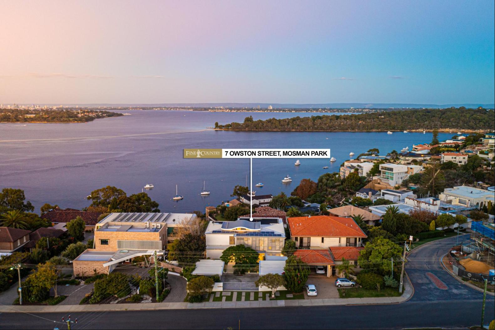
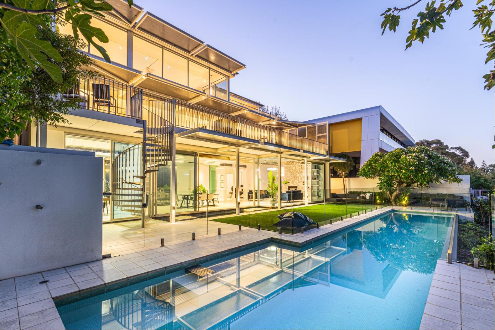
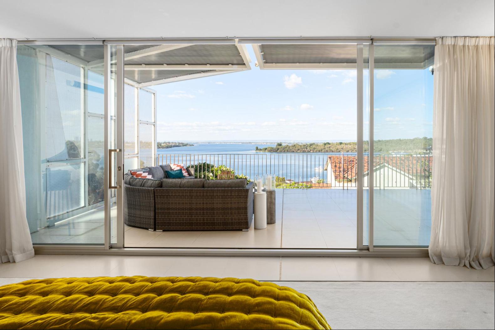
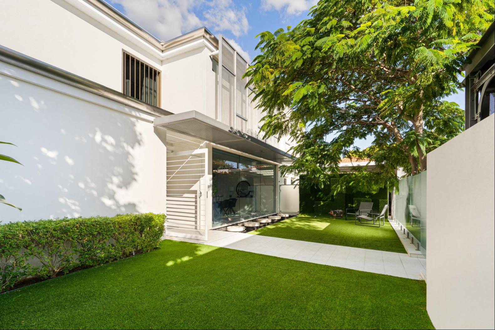
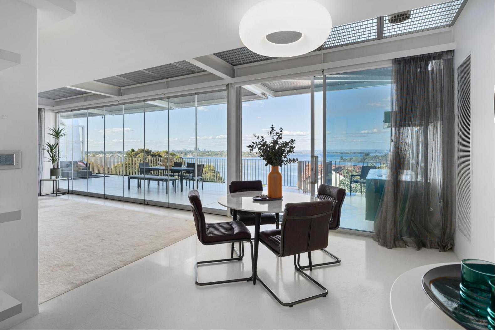
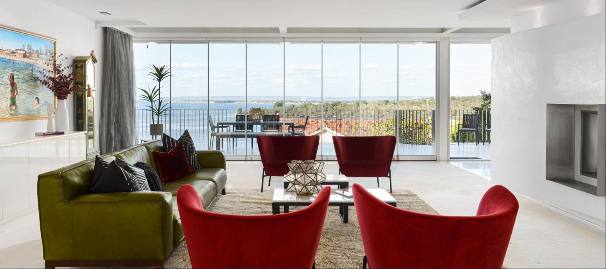
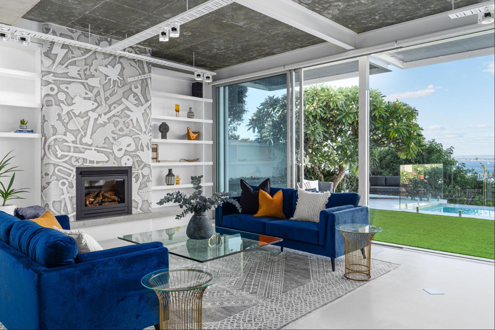
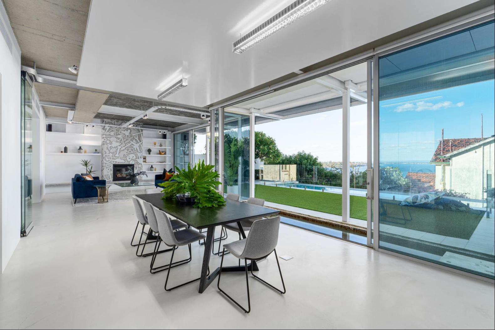
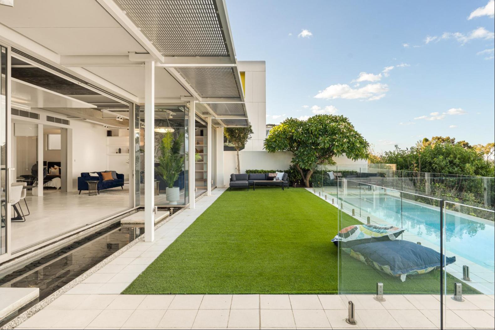
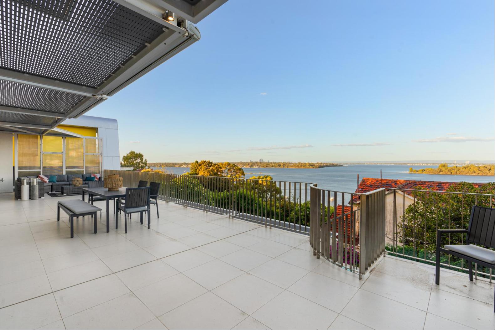
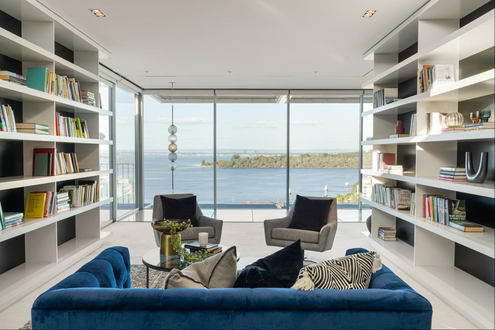
- For Sale
- SOLD
- Property Style: Villa
- Bedroom: 4
- Bathroom: 4
Beyond a remote-controlled front gate that secures two separate extra-large double lock-up carports and provides an overall sense of privacy and peace of mind, this prime piece of Mosman Park real state is very protected and tucked away from everything else, ensuring spectacular seclusion for all involved. The three eclectic storeys are linked by an internal lift and floating staircase, highlighted by frosted glass steps and a white steel spine. Lalique crystal door handles are also commonplace throughout – including to the front door, making an instant first impression on any guests or visitor.
The main entry level is destined to host parties aplenty, with your friends and colleagues set to be left in awe of the epic proportions of a giant open-plan formal dining and lounge room, warmed by a feature ethanol fireplace and seamlessly connecting with a crisply-tiled casual meals area off the gourmet chef’s kitchen. A large rear balcony terrace can also be accessed from here, with tiled flooring, retractable shade blinds, a built-in barbecue and a stainless-steel commercial range hood meeting awe-inspiring panoramic river, city and hill views, as well as a sublime snapshot of Dalkeith’s Jutland Parade and the beach and reserve at beautiful Point Walter. Absolutely breathtaking.
Also on this floor are the laundry, a powder room and a huge carpeted second bedroom with ample built-in wardrobe options, balcony access and walk-through access into a fully-tiled ensuite bathroom with a free-standing bathtub, a rain shower and toilet. Upstairs, a versatile sitting room, parent’s retreat or library separates the third-bedroom suite (or an ideal nursery) from an enormous carpeted master suite where separate “his and hers” dressing rooms with loads of built-in storage and robe space complement a make-up nook, and another fully-tiled ensuite with a free-standing bath, a circular central rain shower, a bidet, toilet, laundry chute and sleek white marble tiles. Another private terrace balcony off the library enjoys its own slice of the picture-postcard panorama too and is arguably a better vantage point than one floor below.
The ground floor – or basement – has been cloven from a limestone cliff and is where the action is, with exposed steel beams and raw concrete ceilings creating an industrial warehouse-style feel that encourages contemporary entertaining within a massive, versatile open-plan family and dining area. Glass stacker doors allow the space to be split in two and partitioned from the fourth bedroom or “guest” suite, a separate home office with its own hidden kitchenette and a shimmering, solar-heated Infinity swimming pool that is the headline act of a Hollywood outdoor setting, right beside a feature pond, a hot/cold water shower and an artificial turf patch that would make the perfect dancefloor. Take your pick when it comes to deciding where to absorb another exemplary river and city aspect from – it’s almost too good to be true.
Walk up to the sprawling Bay View Park next to the Mosman Park Bowling Club to watch the yachts sail by yet again, with the Mosman Park Golf Club, bus stops and Iona Presentation College also only strolling distance away. Mosman Park Primary School and other top private schools – including St Hilda’s Anglican School for Girls and Presbyterian Ladies’ College – are also nearby, as are the likes of cafes, restaurants, shopping, the Victoria Street and Mosman Park Train Stations, the Royal Freshwater Bay Yacht Club, glorious swimming beaches and even Fremantle. With luxury comes lifestyle and location – this once-in-a-lifetime abode has it all!
Other features include, but are not limited to;
· Pin-code access to the front driveway gate
· Secure “fob” entry doors throughout
· Private front-garden entrance
· Private ensuite bathrooms off each bedroom
· Entry powder room with a separate toilet and heaps of built-in storage
· Mid-level commercial kitchen with stone and stainless-steel bench tops, quality tap fittings (including a water filter), double sinks, ample storage options, an Induction cooktop, a Teppanyaki plate, a Gaggenau oven, Siemens warmer, a steam oven, an integrated fridge/freezer combination and an integrated Miele dishwasher
· Upstairs sitting room/retreat/library with shelving, a glass floor and more views
· Separate upper-level 3rdbedroom with ample built-in storage, balcony access, a river vista to wake up to and a fully-tiled ensuite with a rain shower and toilet
· Downstairs family/dining area with heaps of built-in storage, a log fireplace with a Bisazza mosaic feature wall, custom shelving and a separate kitchenette with a safe and integrated fridge
· Basement 3rd/guest bedroom suite with BIR’s, a fully-tiled ensuite (with a tiled ceiling, double mounted rain shower, a toilet and vanity) and custom wine racking nearby
· Separate ground-level home office or 5thBedroom with mirrored sliders and outdoor access to the pool and rear garden
· Laundry off kitchen, with outdoor access to a private drying courtyard
· 6kW solar power-panel system, with battery
· Security-alarm system
· Quality C-BUS electric controls (including lights and remote-controlled blinds)
· Full-height external doors and windows
· Stylish light fittings
· Lift, spanning all three floors
· High storage capacity throughout
· Polished plaster feature walls
· Two instantaneous gas hot-water systems
· Easy-care gardens, with outdoor lighting
· Side-access ramp for maximum accessbility
· Large 809sqm (approx.) low-maintenance block


