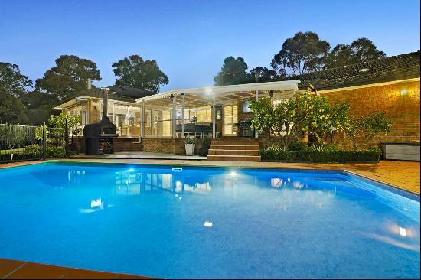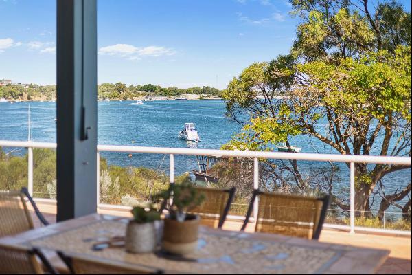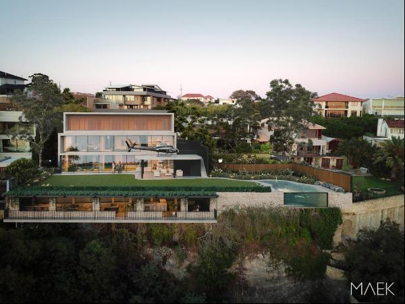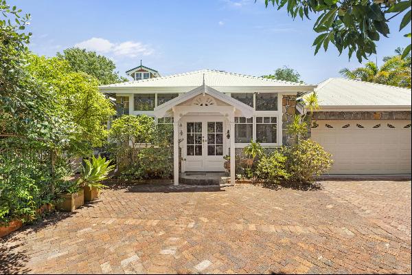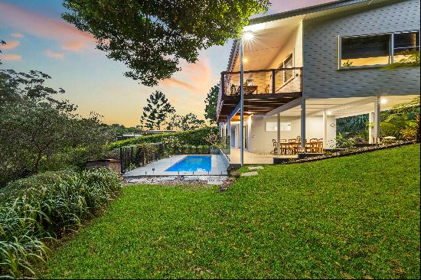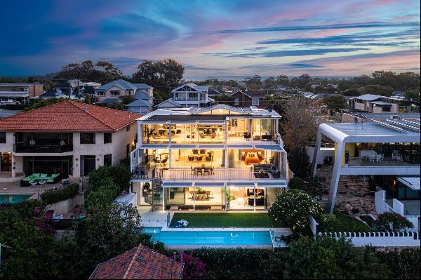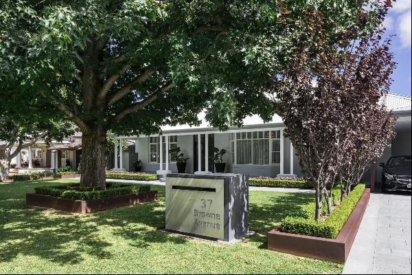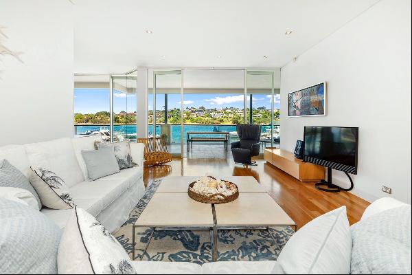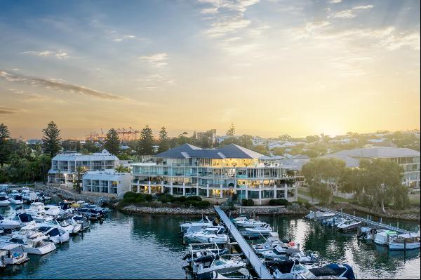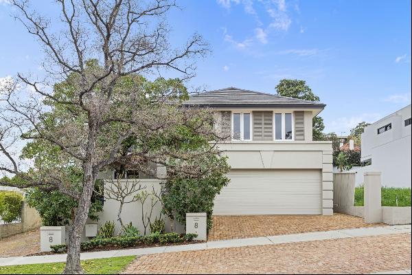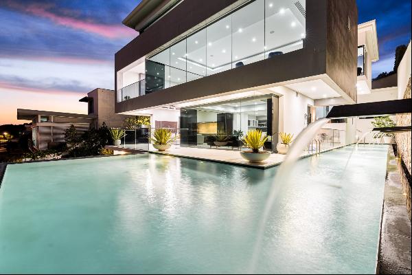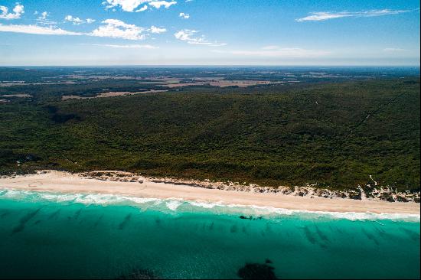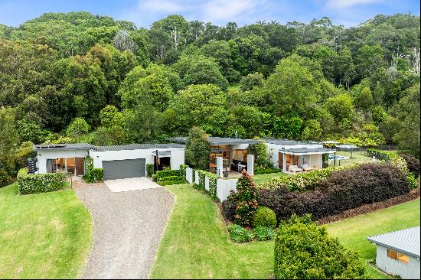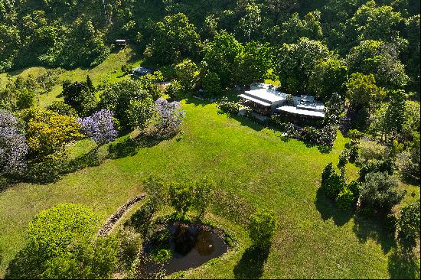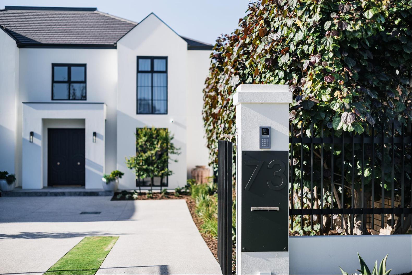
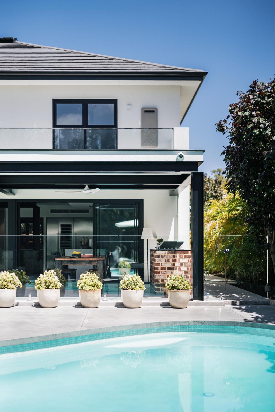
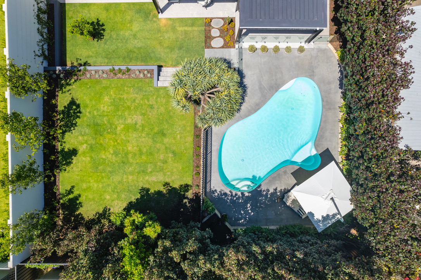
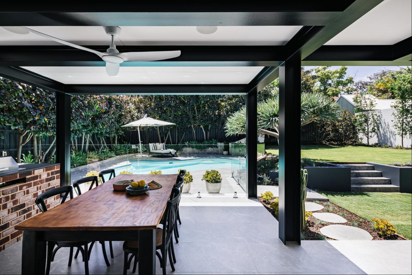
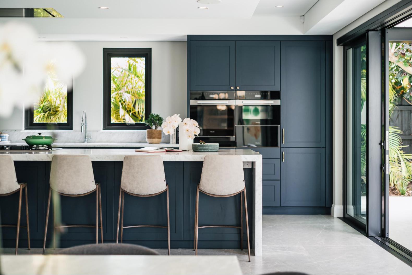
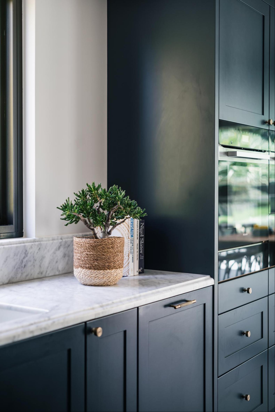
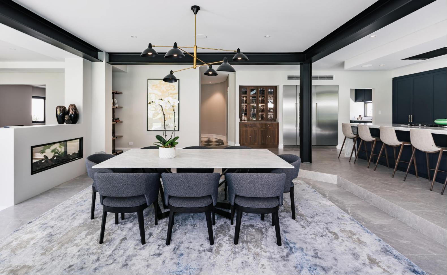
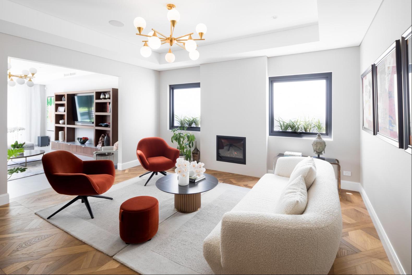
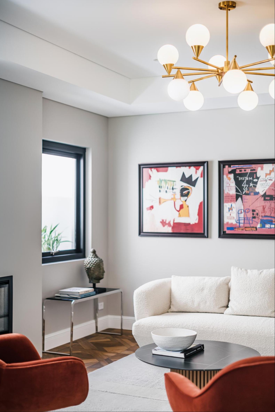
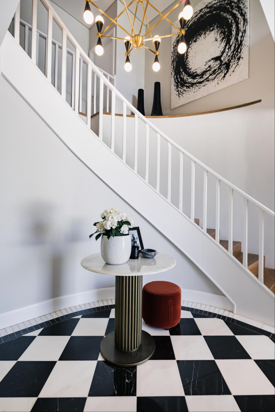
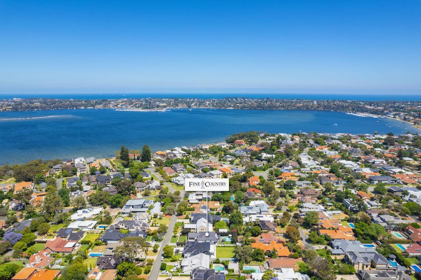
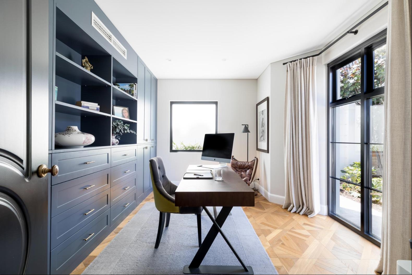
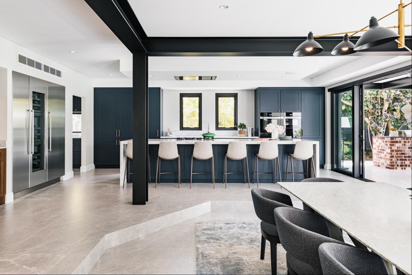
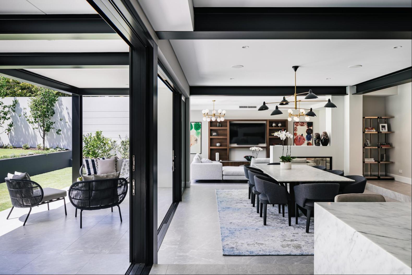
- For Sale
- SOLD
- Property Style: Traditional
- Bedroom: 5
- Bathroom: 4
Three reception rooms flow off the main hallway all featuring stunning European Oak parquet floors, and giving great separation of space from the open plan rear of the home. The office with a full wall of bespoke cabinetry provides a beautiful space to work from, with flowing linen curtains and dual aspect windows giving a view to the gardens. Opposite sits a cosy and moody TV room with full cinema surround sound. The sitting room is designed as a separate breakout opportunity, a beautiful spot to read or enjoy post-dinner drinks with picture windows and a Escea gas fireplace for instant warmth and atmosphere.
As you walk through to the rear of the home it's clear this will be the hub of family life, an open plan kitchen, dining and living room with oversized double-glazed sliding doors that span across the whole back of the house bringing transparency and maximising light within and creating an easy connection with the garden, alfresco and swimming pool outside. The home is abundant in light and airy spaces, the rear northern orientation and solar passive design allows so much warmth in winter into the living spaces.
The painted shaker style kitchen is bespoke and imported from the UK finished with Carrara marble bench tops giving it a luxurious element. A four-meter island bench with Miele gas hob, scullery, a bank of Miele ovens, a wall of Liebherr Monolith fridges and a walnut panelled drinks cabinet enhance the aesthetic and functionality. A temperature controlled walk-in wine cellar for 900 bottles is accessed from the scullery. The kitchen is truly the heart of this home.
A beautiful lawned garden has been superbly landscape designed showcasing the beauty of the established plantings with newer additions of natives and succulents that have been carefully selected to flourish in years to come, yet still be low maintenance. The space is completed by a sparkling crystal white in-ground pool with formed architectural grey concrete and glass pool fencing for a seamless flow from the alfresco area. It offers the perfect environment for lazy summer afternoons and BBQ's with friends while the kids play in the pool.
This home offers glamorous spaces for grown-up entertaining by night that give way to practicality and functional versatility by day. With family life in mind, the floorplan is second to none. From the garaging you enter the spacious laundry and drop zone with a second downstairs powder room off it and then continuing into the scullery and kitchen.
Upstairs there are five king-size bedrooms, 4 of them en-suite and an epic family bathroom with double rain-shower in veined porcelain slab, a free-standing stone bath and double vanity. The upstairs is floored with chevron European Oak flooring flowing through all the rooms. Two bedrooms have walk in-robes and two have bespoke built-in-robes all in 2 Pac finish with brass hardware. The secondary en-suites are fitted with Carrara marble bench tops and tiles.
The large principal bedroom sits at the rear of the home and offers everything you would expect from a home of this calibre, pendant bed side lights, high ceilings and a hotel-style Carrara marble ensuite with double rain shower and double vanity and stone bath. There is a stunning walk-in robe with abundant cupboards and drawers and a built in dressing table. Lastly sliding doors open on to a private north facing balcony, this is a beautiful peaceful place for a morning coffee overlooking the dragon tree and pool below, it really is a "suite of dreams".
The interior is multifaceted, transformative and beautiful with a European-influence. It is both comfortable and relaxed as well as a sophisticated and elegant home and we can't wait to show you through.
INTERIOR DETAILS
Nero Marquina and white marble chequerboard flooring
Bespoke Chandeliers and beautiful window treatments
Escea New Zealand fireplaces x 2
Sonos system & KEF speakers
Double glazed windows and doors throughout
Imported painted British shaker style kitchen
Miele Oven, Steam oven, warming drawer and vacuum sealer, gas hob
2 x Siemens dishwashers
Extra Large Liebherr Monolith Fridge, Freezer and Wine Fridge
4-metre Carrara marble kitchen island
Walnut veneer cabinetry and 2 Pac painted cabinetry
European Oak Chevron wood flooring upstairs
European Oak Parquet flooring and large format porcelain tiles downstairs
3 x bathrooms in Carrara marble
Rinnai Instantaneous gas hot water systems x 2
Zoned Ducted Reverse cycle air-conditioning
900 bottle climate controlled wine cellar
Bespoke front doors and Interior doors
EXTERIOR DETAILS
Intercom
Electric gates
CCTV system
Artusi BBQ
Porcelain tiled alfresco
Keff speakers
Outdoor shower
Fully reticulated
Bore
LED garden lights
Security lights
Professional landscape design and planting
Whilst every effort has been made to ensure the accuracy of the information provided about the property, no warranty is given by the vendor or the agency as to their accuracy or completeness. Interested parties should make and rely on their own enquiries in relation to the property, by inspection or otherwise. All chattels depicted or described are not included in the sale unless specified in the offer and acceptance.




