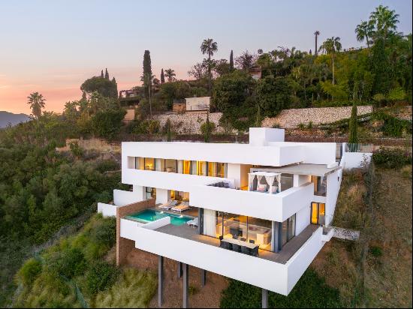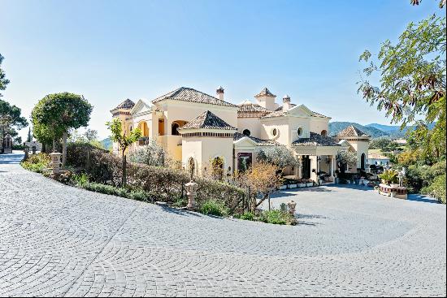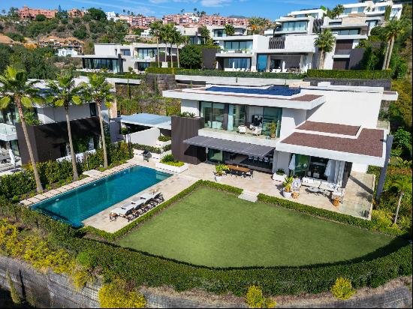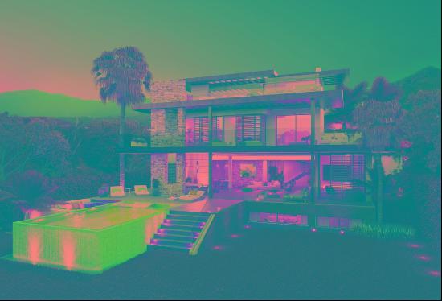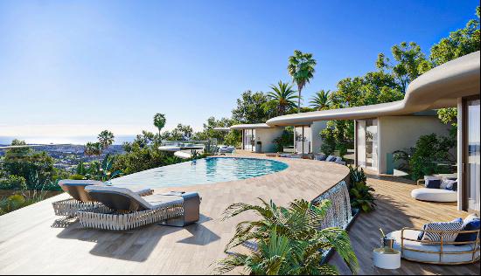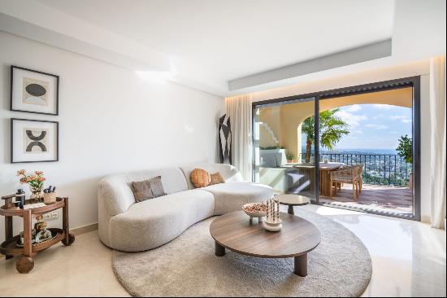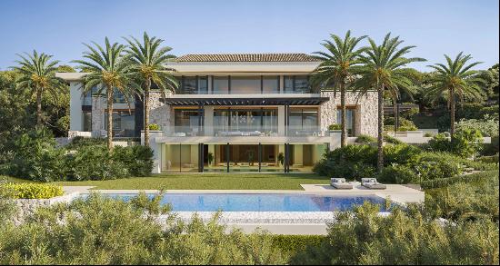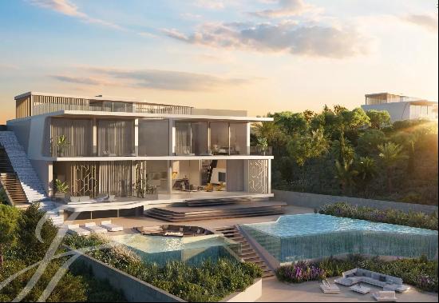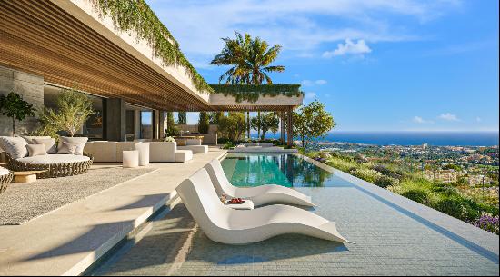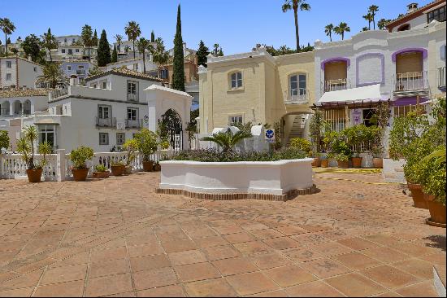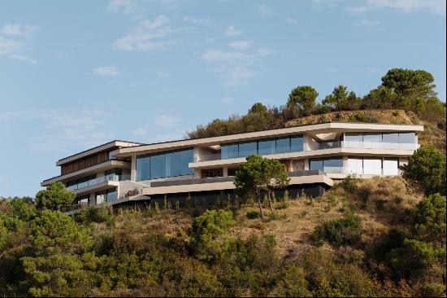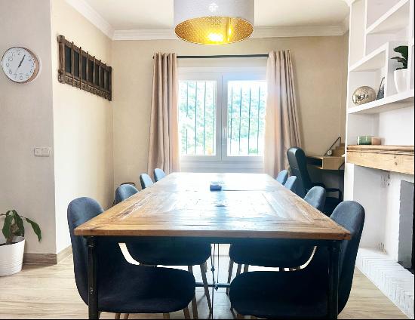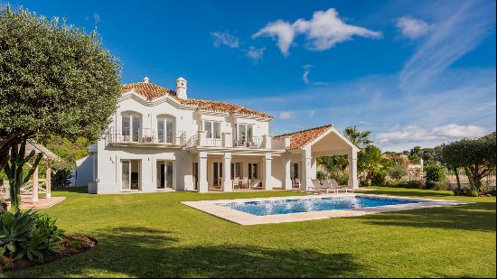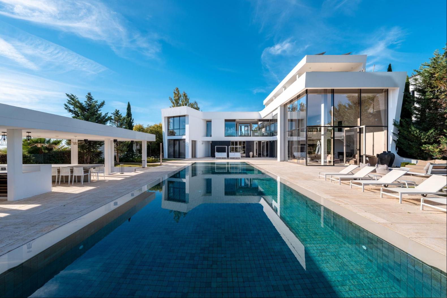
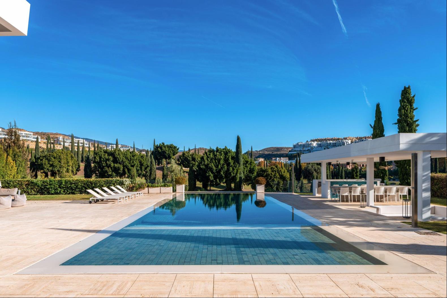
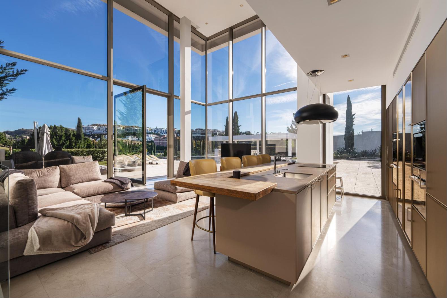
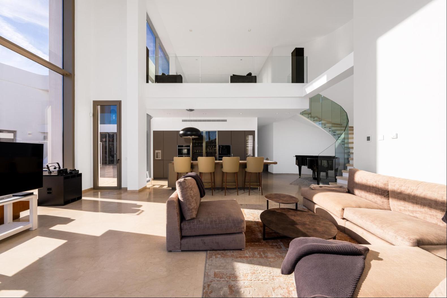
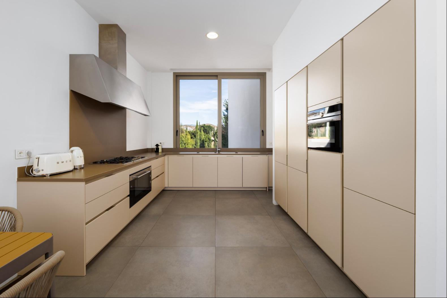
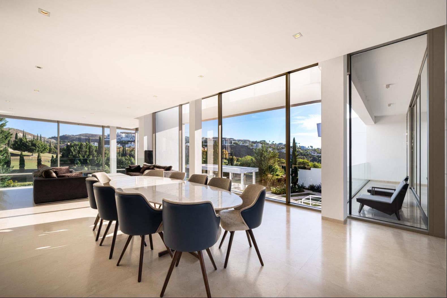
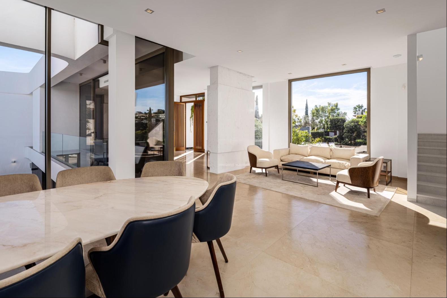
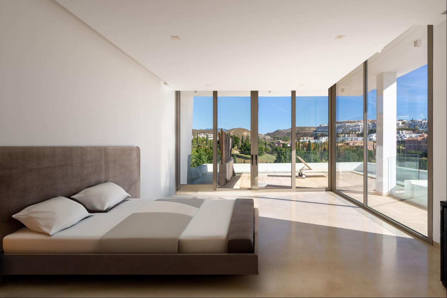
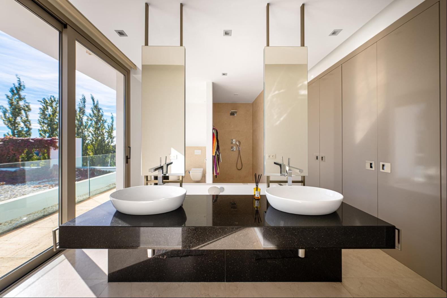
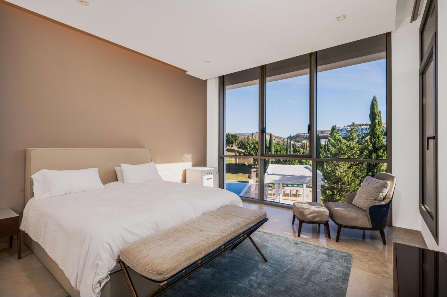
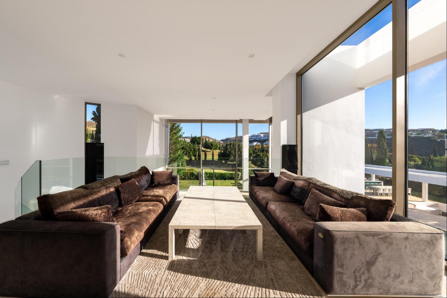
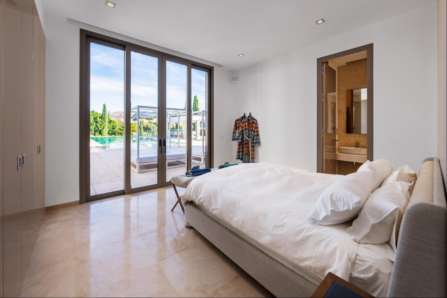
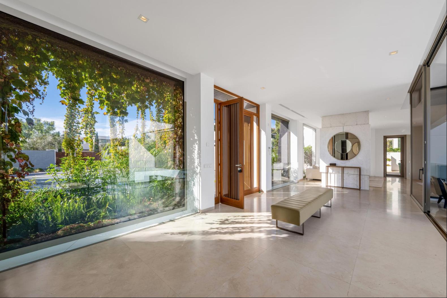
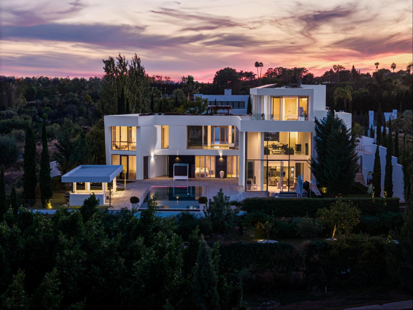
- For Sale
- EUR 4,995,000
- Build Size: 7,319 ft2
- Land Size: 27,739 ft2
- Property Style: Villa
- Bedroom: 6
- Bathroom: 8
Surrounded by similar high-end properties in the Benahavis area, the recently completed, sustainable and organic architectural project is truly breathtaking. Set on a generous plot of 2.577 m², the house of 722 m² (including 43-m² terraces) is distributed over 3 levels, connected with a lift. Facing towards the south/east, it makes available a delightful panorama of the pastoral Italian-style scenery, sea, mountains, golf and lake. There is always something special about living in a home surrounded by heavenly nature views! The elegant villa is in full harmony with its environment and offers a fashionable modern design with exquisite features, innovative technology and well-considered premium quality materials. Its modern and natural materials and abundance of glass provide style and comfort and complement the architecture. Floor-to-ceiling window walls make possible a constant dialogue between the interior and the beautiful landscape around the building. A neutral colour scheme creates a soothing effect, a sense of balance and harmony. Paired with clean contemporary lines and an open plan concept, it brings into existence a refreshing, luminous and airy living space.
The property features 6 serene bedrooms, all with their own bathrooms, and 8 modern bathrooms with a crisp design, contemporary lighting, mirrors and chic vanities. An impressive entrance hall with 3-m high windows overlooking the heated swimming pool and the golf course with the magnificent 5* Villa Padierna in the background. This level features a guest suite and a powder room; a study; an open-plan formal dining and living room and a trendy minimalist-style Siematic kitchen with high-end appliances. A spiral glass staircase leads down to the garden level with another lounge and another Siematic kitchen with Gaggenau appliances, and 6-m high glass windows. This area leads out onto the terraces and solarium inviting you to relax with a glass of champagne, dine al fresco or have a barbecue with friends and family. The pool area features stylish wood decking anti-slip tiles around, and LED pool lights. The landscaped garden has a hidden mini fruit/vegetable patch and an automatic irrigation system. To the back of the lounge area, you can find 3 bedroom suites, storage and laundry rooms, and staff accommodation. The top floor hosts an amazing Master Suite with its own private sea-facing terrace, which is ideal for enjoying morning coffee, Mediterranean sunsets and panoramic views. Embracing luxurious touches, a Master bathroom has ‘his’ and ‘hers’ sinks, a Jacuzzi and walk-in shower.
Built to the highest standards and tastefully presented in modern style (optional furniture), this new eco-friendly and energy-efficient property in Los Flamingos comes for sale with everything you can expect from a smart, upscale home of the 21 century. It is equipped with a Home automation system, air-conditioning and underfloor heating, sophisticated lighting, handicapped access, electric blinds, Internet Wi-Fi … you name it! Among its features are the fitted wardrobes, marble floors, sliding glass doors, double-glazing, etc. A private garage has space for 2 cars and there is plenty of space for parking in front of the house. Security is guaranteed by alarm system, safe, video entrance and entry phone, surveillance cameras, and of course, 24-h security services in the gated urbanisation. Every detail defines the essence of the best in Marbella’s glorious living! Buying this property also represents excellent investment potential, as this neighbourhood becomes a new luxury address in Marbella area, especially in vogue with golf enthusiasts and those who look for the new houses with modern chic.



