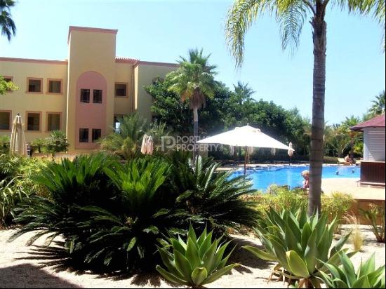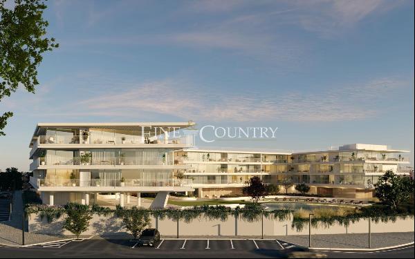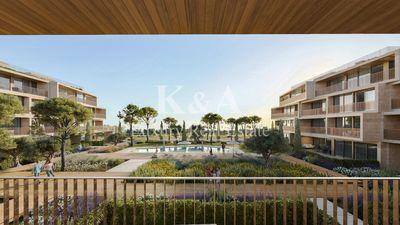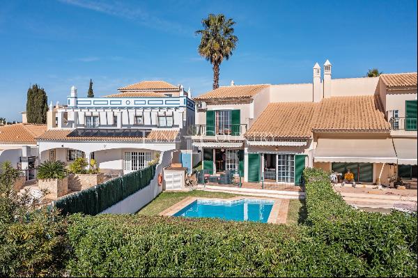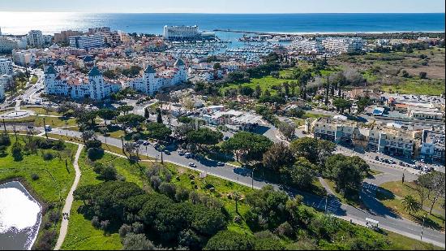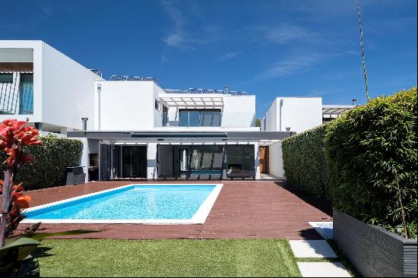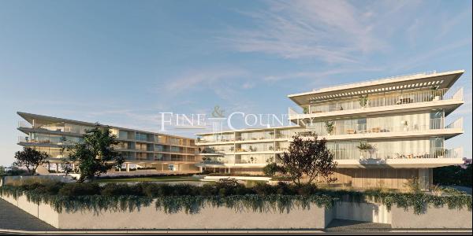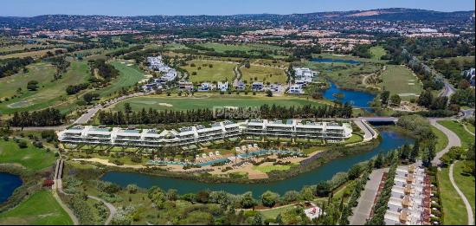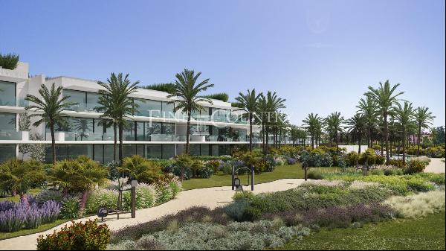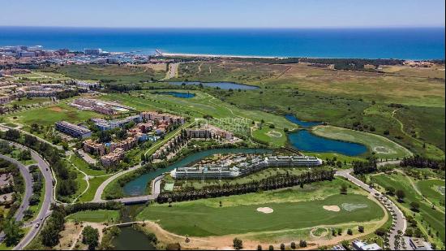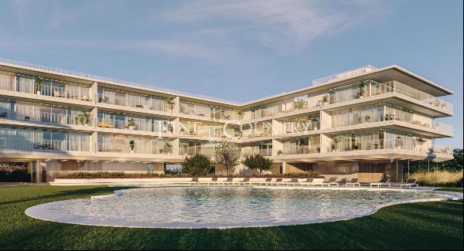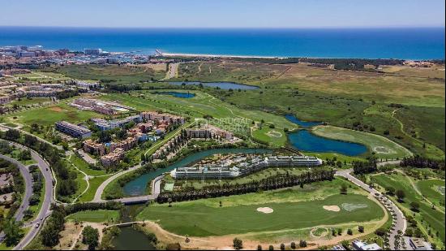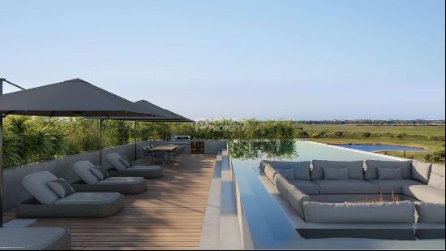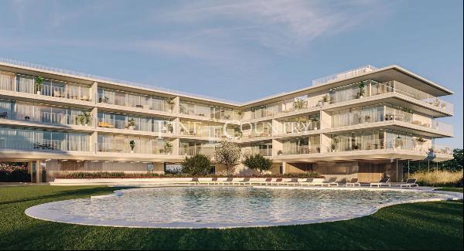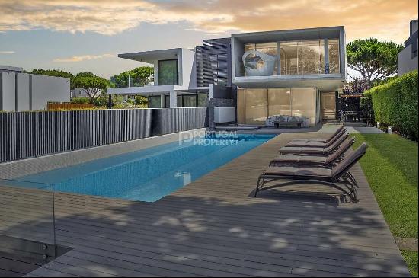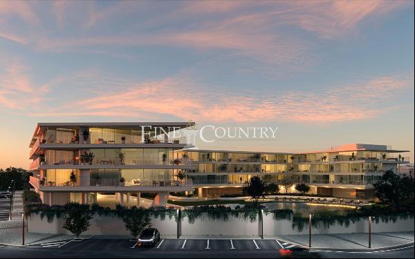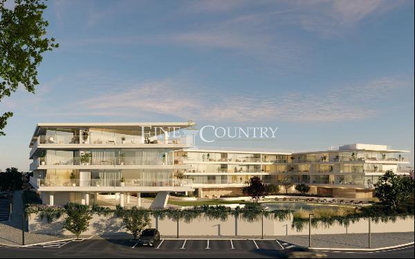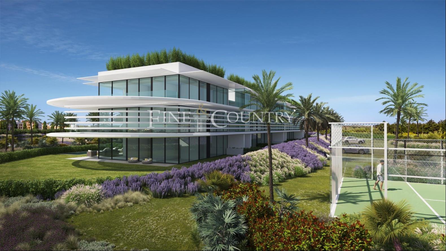
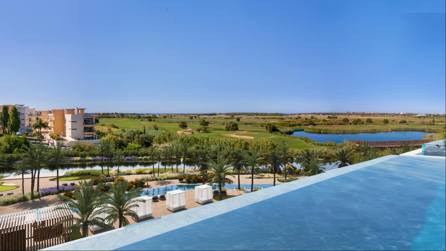
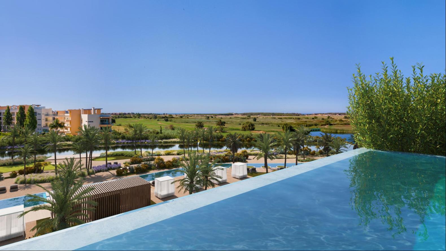
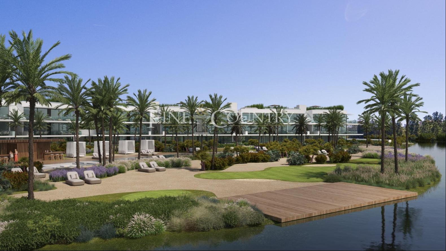
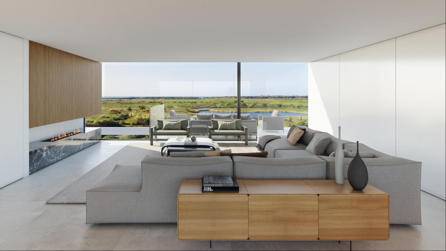
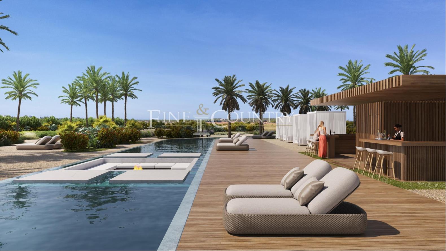
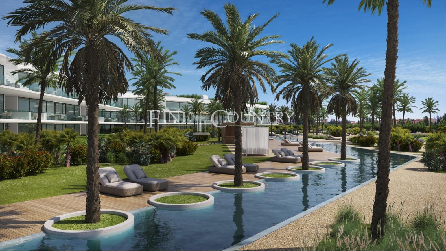
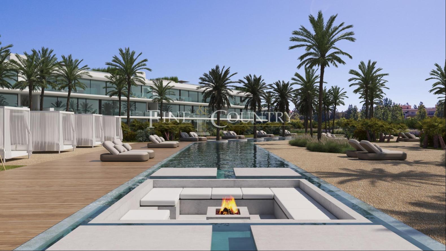
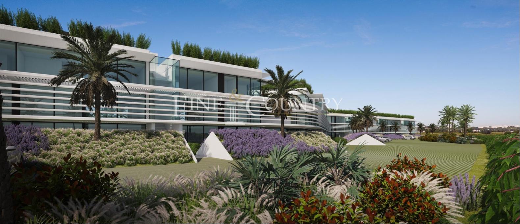
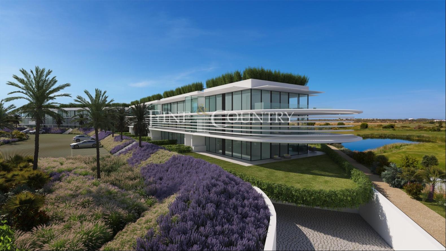
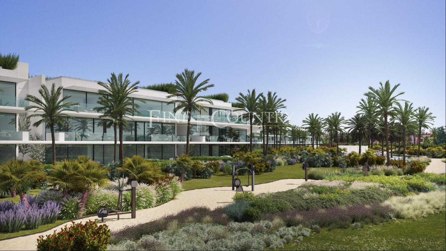
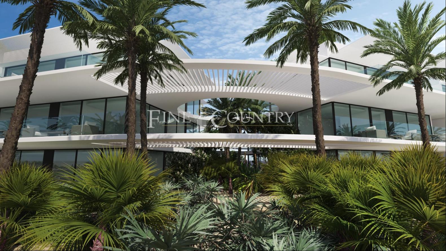
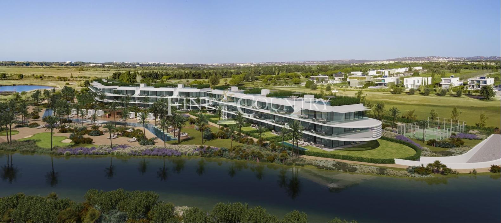
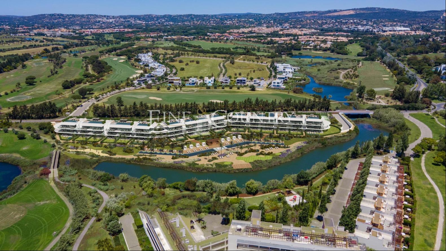
- For Sale
- EUR 1,900,000
- Build Size: 2,336 ft2
- Property Style: Apartment
- Bedroom: 2
- Bathroom: 2
Carefully thought out for a balanced and sustainable use, this unique place has a building footprint of only 2200 m2 within a plot of 22,000 m2, providing all the space to enjoy a large landscaped area, which is quite uncommon nowadays.
The landscaping has been developed by Jardim Vista, a leading partner in countless projects of excellence in Quinta do Lago, where it has created true works of art, defining the common green areas using exuberant, carefully selected varieties.
Divided between 2, 3 and 4 bedroom luxury apartments and penthouses, the complex also has a padel tennis court area, a small pitch & putt area for golf practice with bunkers on the sides, a pétanque field, an indoor and outdoor gym, and a sauna and Turkish bath.
The project was designed by architect Vasco Vieira, recognized as one of the leading Portuguese architects in the construction of bold, contemporary villas, eco-resorts and hotels, with modern projects in Vale do Lobo, Quinta do Lago, Quinta da Marinha, Quinta Patino, Melides, and many others abroad, such as Miami, Dubai and other locations.
The project itself has a very contemporary design, with generous glassed surfaces, minimalist floor-to-ceiling windows, large balconies, and spacious indoor and outdoor areas with luxurious finishes.
* The feature(s)/equipment(s) mentioned in this description are subject to verification and agreement between the vendors and buyers.
EPC: A


