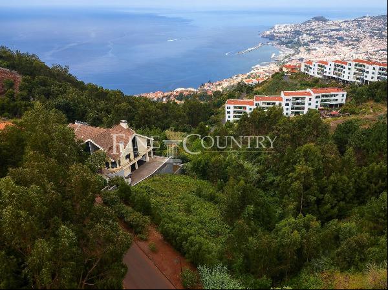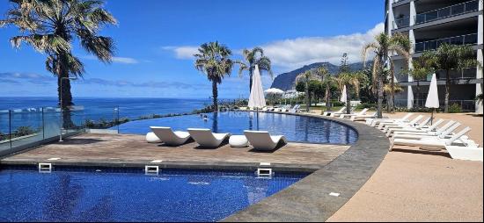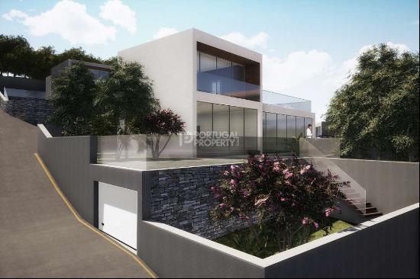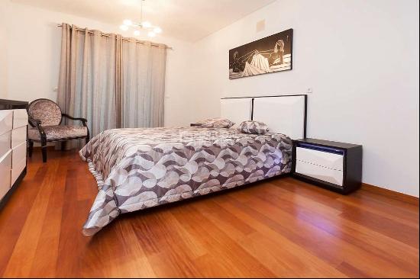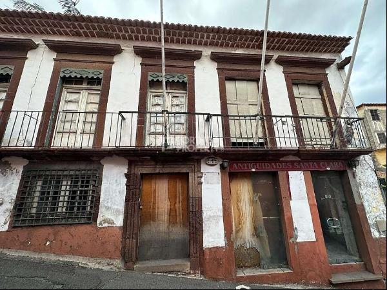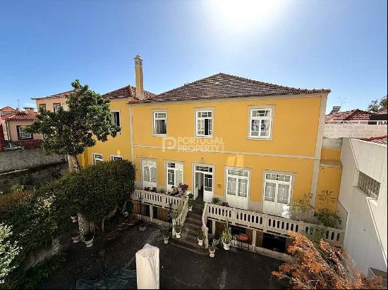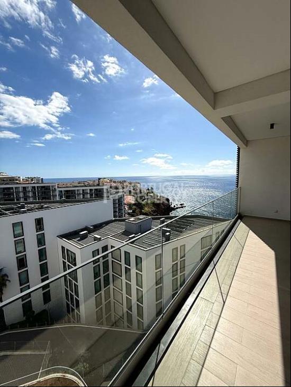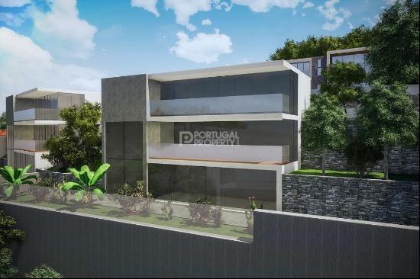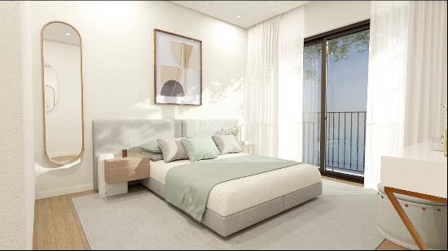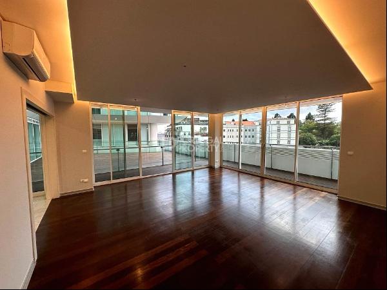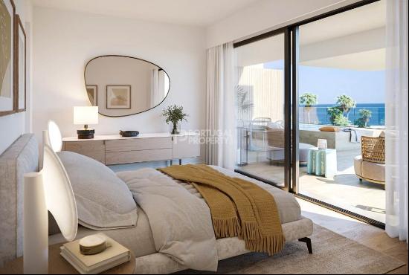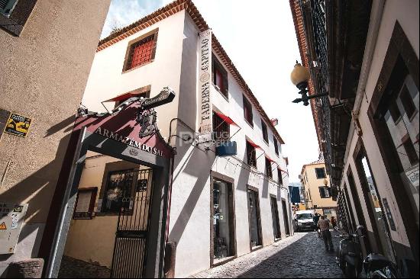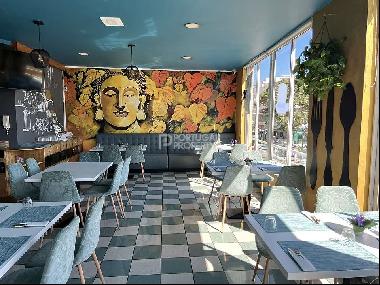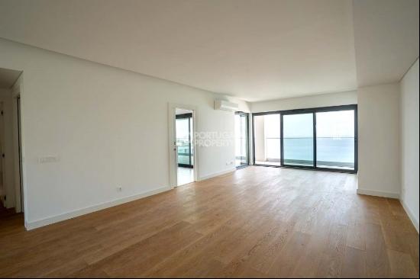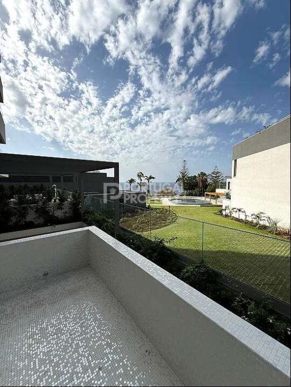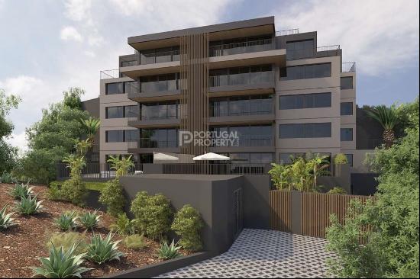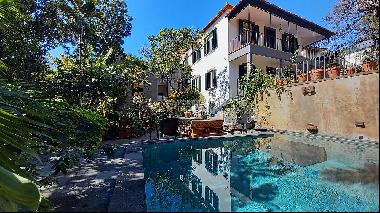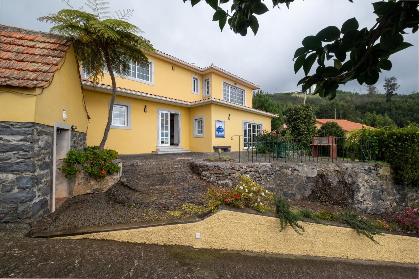
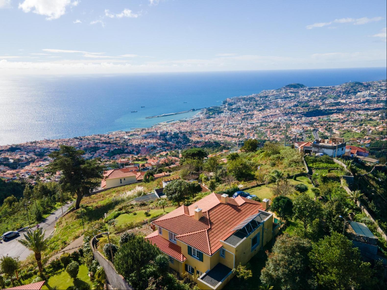
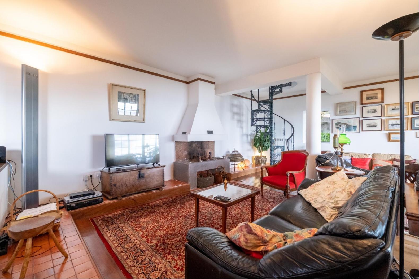
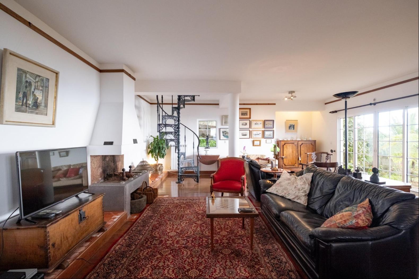
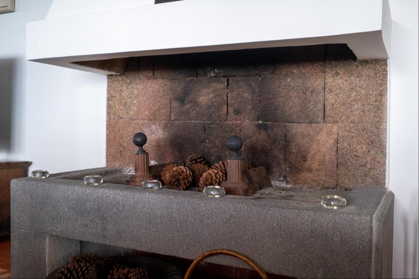
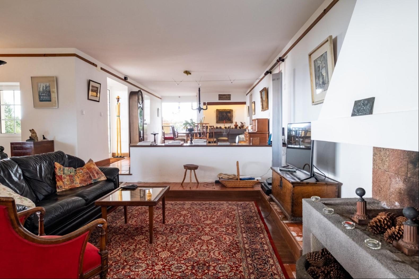
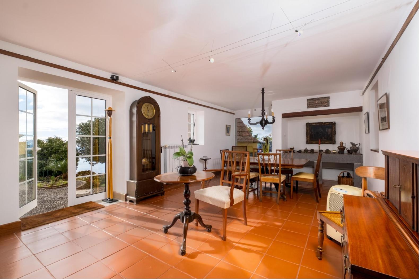
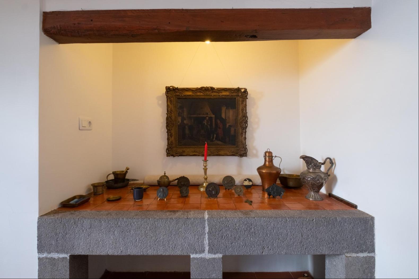
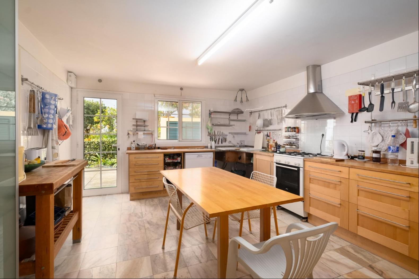
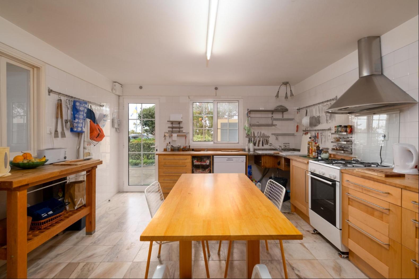
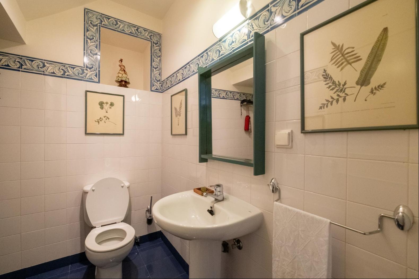
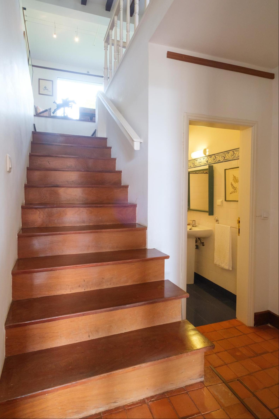
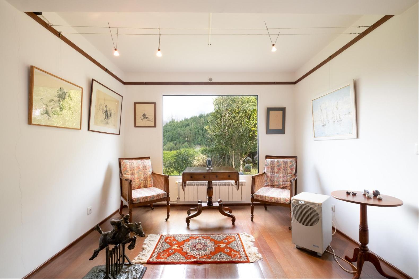
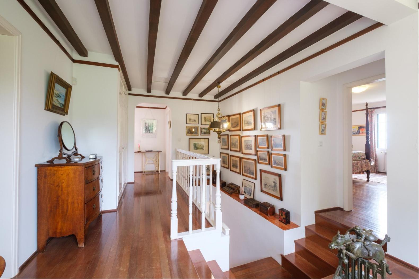
- For Sale
- EUR 795,000
- Build Size: 3,681 ft2
- Land Size: 38,535 ft2
- Property Style: Farmhouse
- Bedroom: 4
- Bathroom: 5
This country house impresses with its elegance and simplicity on first entering the grounds. The bright yellow façade stands out against the stunning green surroundings and the basalt pebbles of the driveway. At the eastern corner of the property two round benches invite you to rest under the colourful creepers andenjoy the lush gardens and views.
The ground floor opens up to a bright and ample open-plan split level living dining area. The iron staircase leading to the library on the top floor, and the open fireplace, give extra charm to the space. The dining area, on the upper part, still features the old kitchen worktops, where the bread oven was located. A direct access from the dining area to the kitchen through an internal window, a feature quite common in the old Quintas, was also kept during the modernization works back in 1995.
The generously sized family kitchen is bathed in natural light. Fully fitted and equipped, it has direct access to the west side of the garden. The pantry laundry and technical area to the rear offer plenty of storage space.
There is a ground floor bedroom suite, featuring built-in wardrobes lacquered in white, as do the other bedrooms. A guest WC completes the accommodation at this level. Please note that the ground floor still features the thick stone walls from the old cottage, which was completely refurbished in the 90s. We estimate that the old cottage was more than 100 years old.
Upstairs, a welcoming landing area invites you to sit down and relax. Perhaps read a book, or just enjoy the views north towards the mountains. It is stunning how the landscape seems to be framed by the north facing window, like a painting.
All three bedrooms feature solid wooden floors, as in the living area downstairs, full-length wardrobes and ensuite bathrooms. The rustic or even bohemian style wooden beams in the bedroom ceilings give extra charm and cosiness to the top floor.
The two north facing bedrooms feature generously sized shower bathrooms. The southwest facing bedroom features panoramic garden views and, to the west, glimpses to part of the Funchal amphitheatre.
The library, which has direct access up from the living area, offers views towards the east side of Funchal, from the mountains near the Palheiro Golf course, in São Gonçalo, to the Atlantic Ocean and Funchal outer harbour.
It could also be turned into a fifth bedroom if necessary by rearranging one of the ensuite bathrooms to be common to both south facing bedrooms. This is the only area in the house which does not feature individual heaters from the central heating system.
The property features aluminium shutters and double-glazed aluminium windows. A very efficient ventilation system prevents the typical island humidity from affecting the condition of the house, even when closed for a season. Also to prevent humidity issues, a trench was excavated in the back of the old cottage 25 years ago,
when they conducted the refurbishment works.
There are solar panels for the domestic water heating and a gas boiler to supplement. Also, a generously sized water tank to store the levada water and guarantee garden irrigation.
Part of the 3100 m2 is quite steep and therefore unusable. It includes an extensive flat lawn, which is perfect for sunbathing. This should be the ideal spot to install a swimming pool.
There is space to park two cars easily, with extra parking on the driveway. The old shed, a Palheiro, is currently used for garden storage.


