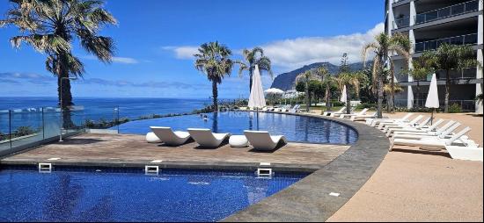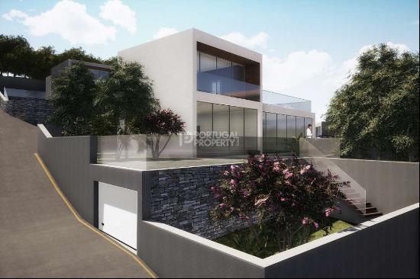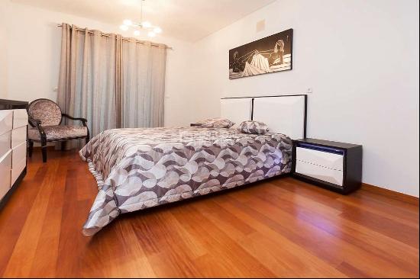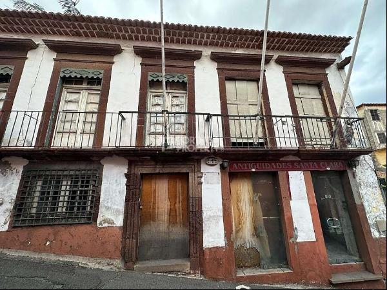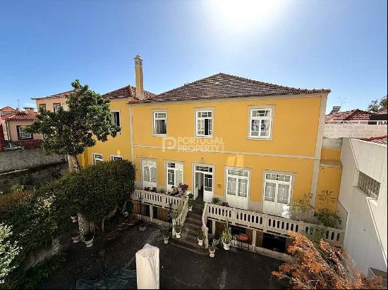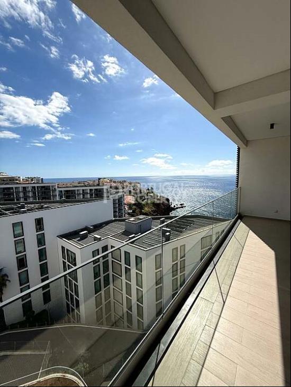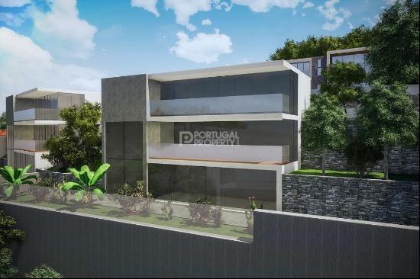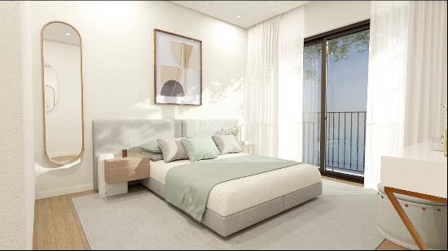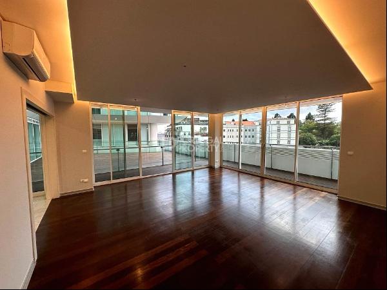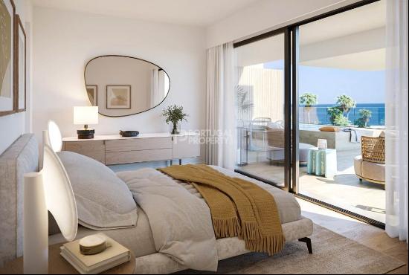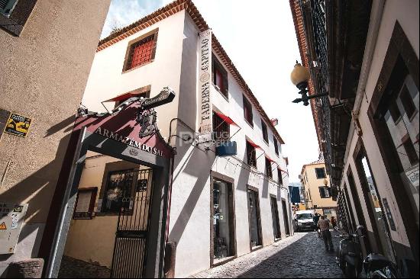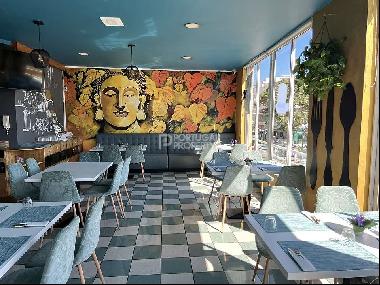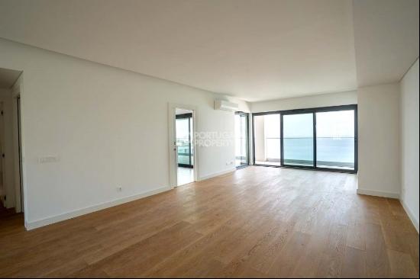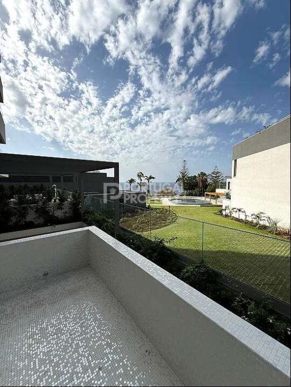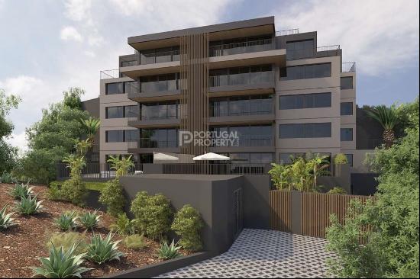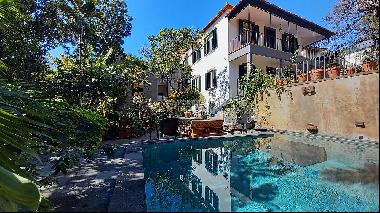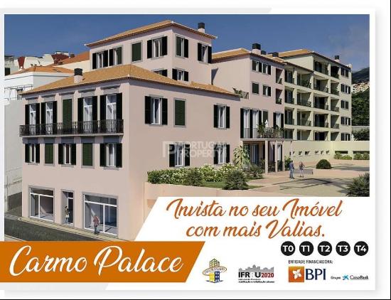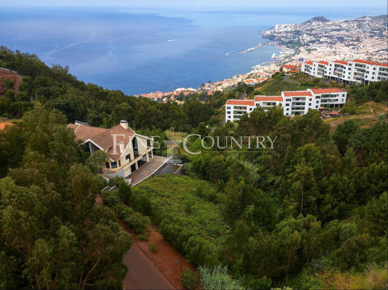
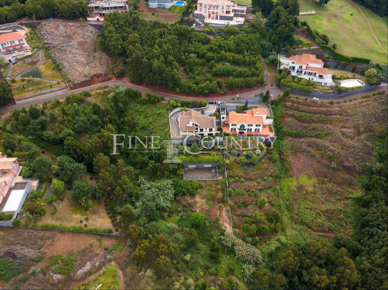
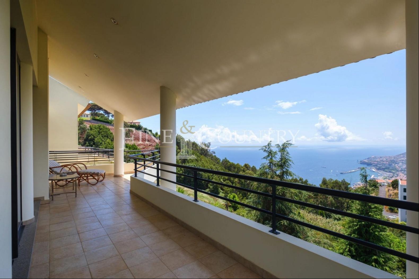
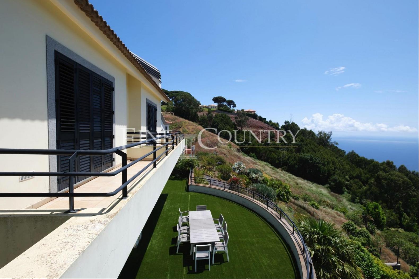
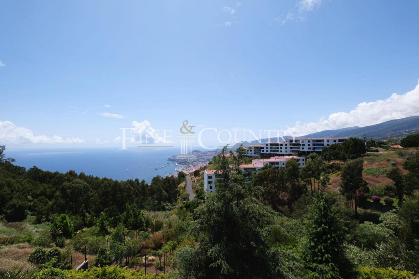
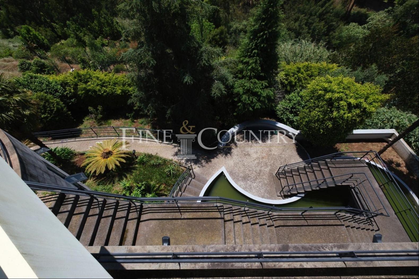
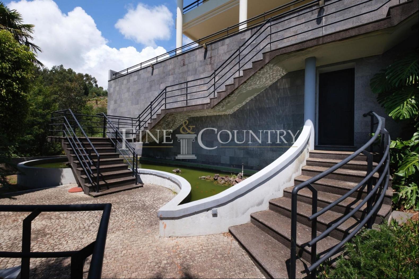
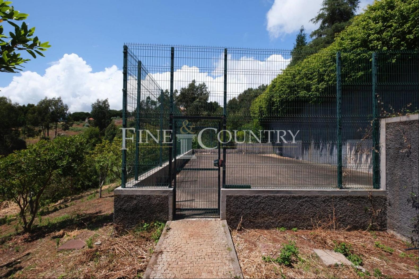
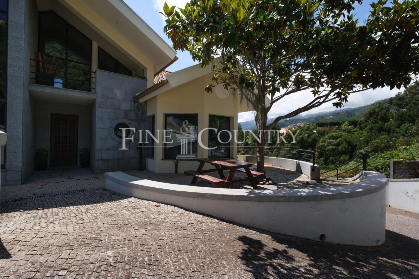
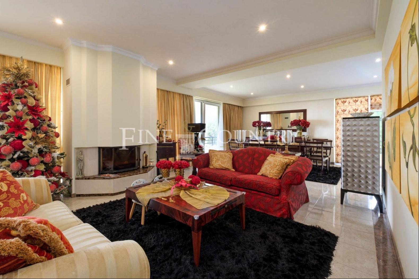
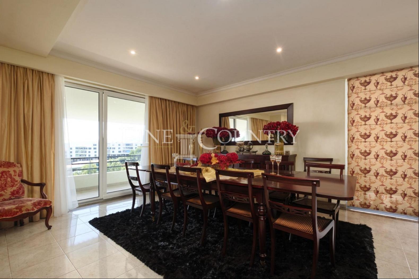
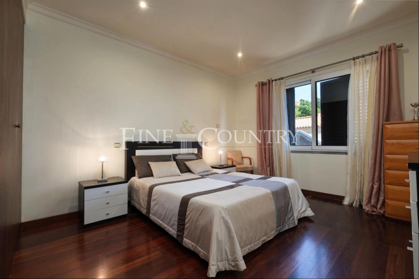
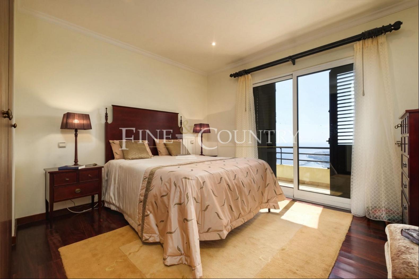
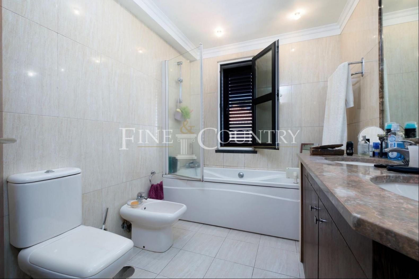
- For Sale
- EUR 2,300,000
- Land Size: 26,802 ft2
- Property Style: Villa
- Bedroom: 5
- Bathroom: 6
The 2.490 sq. m. plot is facing southwest, which guarantees wonderful sunsets especially in the winter when the sun sets straight ahead towards the ocean near Funchal harbour.
The entrance to the property is at the top floor. The main entrance door opens up to a spacious entrance hall featuring a high ceiling, which leads directly to an open plan living dining area, bathed in natural light.
The kitchen, fully fitted with siemens appliances and double granite worktops, is also very bright. It has direct access to the exterior top floor terrace, which wraps around the top floor, where the living dining area and most of the bedrooms are located.
French sliding basculating doors lead out from the living room to this generously sized terrace.
On the east side of the house, on a more private area, one can find four of the bedrooms. Two of them have a generously sized shared bathroom. In addition to a private bathroom with whirlpool bath, the master suite features a walk in closet. The last bedroom on this level also features an ensuite bathroom, very generous in size. These two bedrooms enjoy wonderful views towards Funchal Bay, benefiting al well from direct access to two south southwest facing verandas.
The fifth bedroom is located on the intermediate level. It was planned to be maid’s quarters. This floor feels very open and bright, perhaps due to its high ceiling and many south facing french doors. It accommodates a games room with snooker table and sitting area; a generously sized laundry, complete bathroom and indoor barbecue with two eating areas: inside and outside in the terrace. At this level we can also find the garage, which has space for three cars and a generously sized storage room.
On the lower level there is the indoor swimming pool, heated currently via a gas boiler. At the moment, the owner is installing solar panels and a heat pump to improve the energy efficiency. It will guarantee the domestic water heating, but will also serve the radiators spread throughout the house, and the swimming pool heating. For heating purposes, the house offers not only the individually controlled radiators but also a fireplace per floor.
On the pool machine room, which is very accessible, there are four water tanks with capacity for 8 thousand m3 of water.
The orchard has automatic irrigation. On the garden area it is controlled manually.
There is a ‘tennis’ or multipurpose court half way between the orchard and the garden.
Please note that the attic was designed to accommodate an extra living area, offering a very comfortable sitting area with Funchal view and an office. there is also a complete bathroom and two storage rooms, which are used for extra accommodation when there are more guests arriving. this area is prepared to install a bar kitchenette.
The property was built with the highest standards of construction and materials, featuring double walls and double glazed windows throughout. Featuring a top to bottom design, all wooden doors and fitted wardrobes were handmade by a local carpenter in oak tree.
The exterior shutters, in the top floor bedrooms, are manually adjustable to control how much day light comes in.
It is located 5 7 minutes’ drive from the city centre and 15 minutes from the Madeiran international airport. There is a bus stop leading to Funchal at 1 minute walking distance.
Living on the Palheiro Nature resort allows you to have from several benefits on the various companies of the Estate: discounts on the green fees, food and beverage on the restaurant ‘Vista Balancal’, on accommodation at the Casa Velha d Palheiro hotel and Palheiro SPA. Please enquire for further information.
* The feature(s)/equipment(s) mentioned in this description are subject to verification and agreement between the vendors and buyers.


