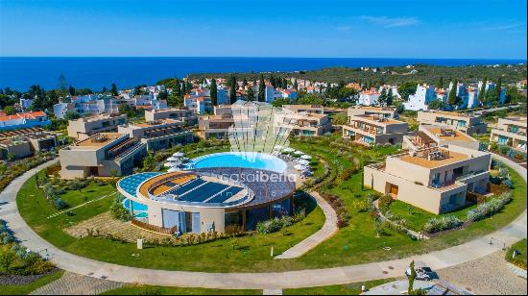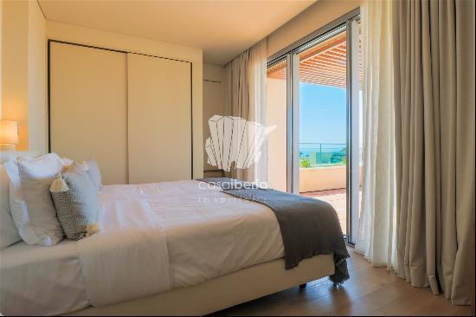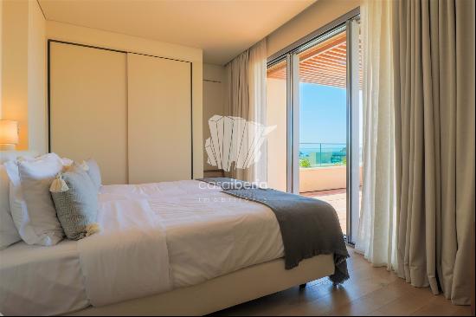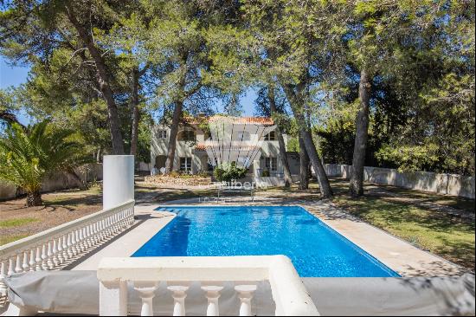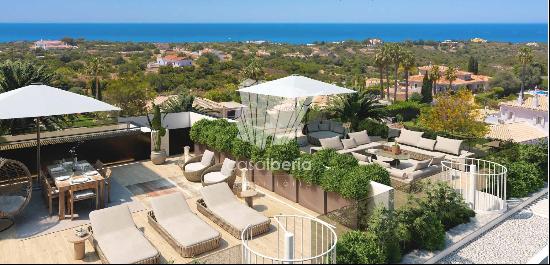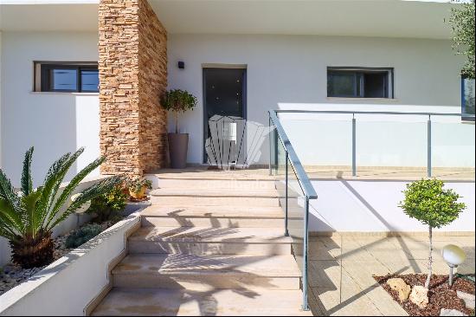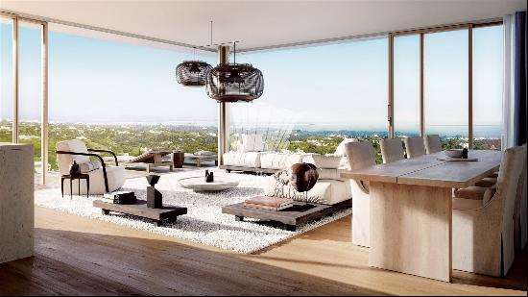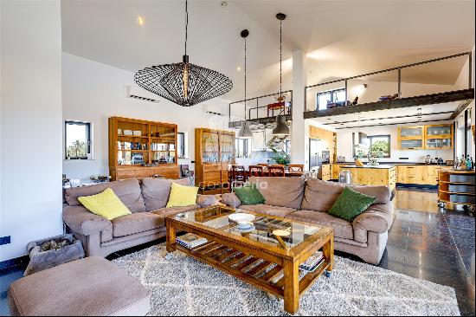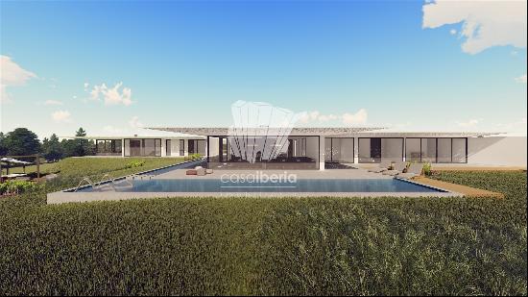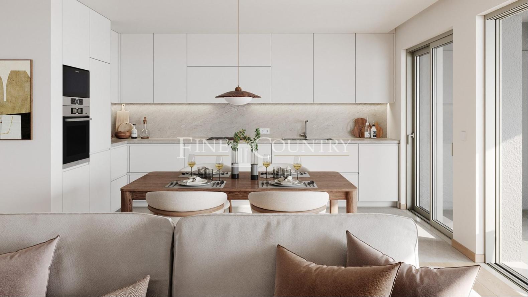
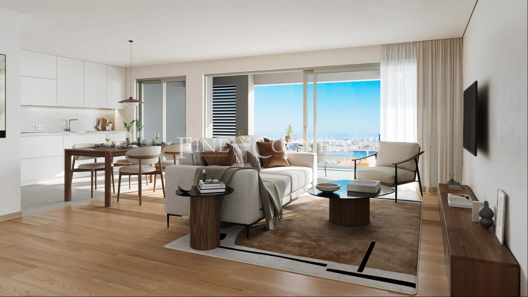
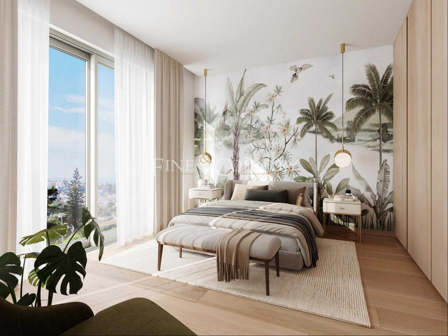
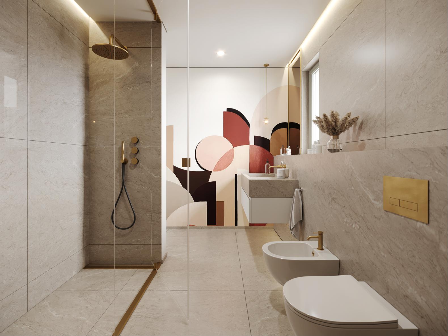
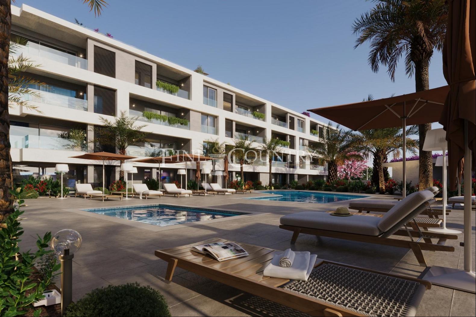
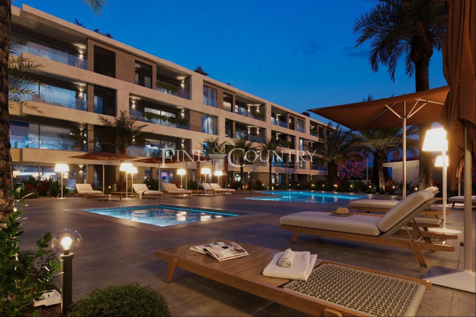
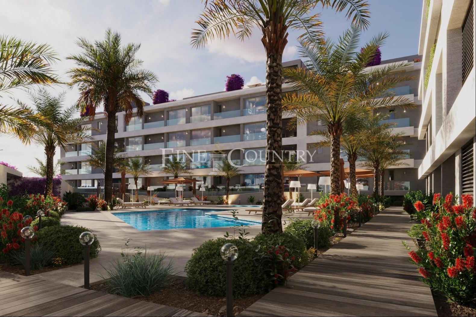
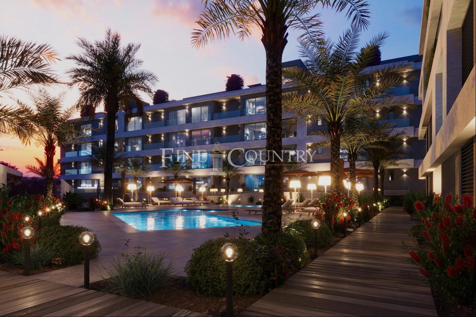
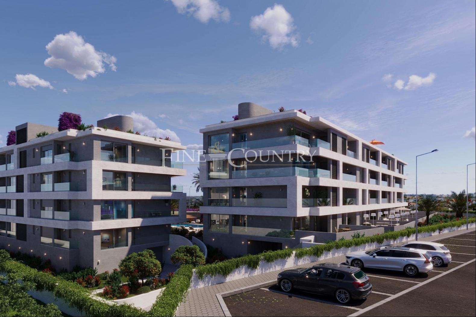
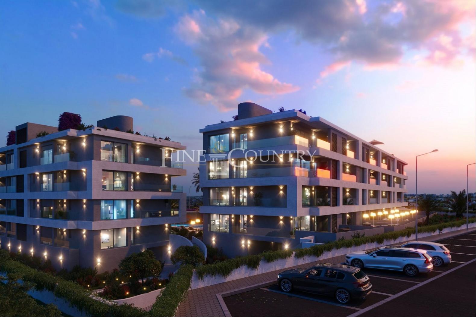
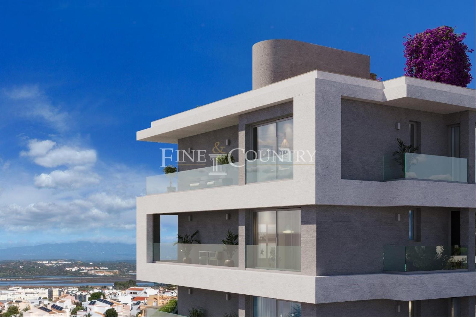
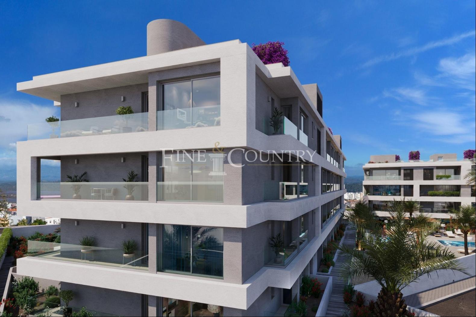
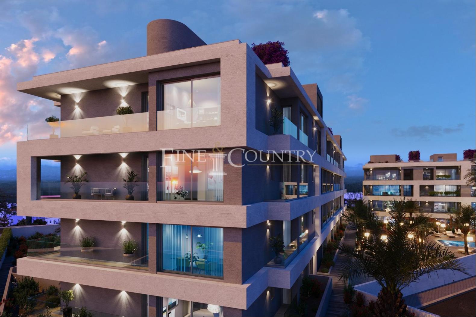
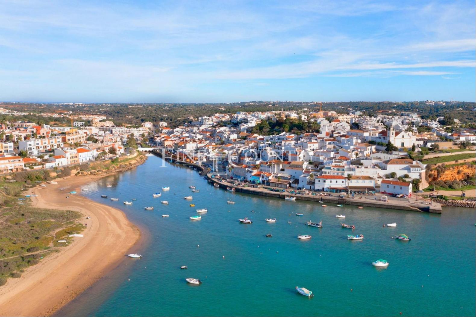
- For Sale
- EUR 520,000
- Build Size: 1,854 ft2
- Property Style: Apartment
- Bedroom: 2
- Bathroom: 2
Designed to ensure comfort and well-being the apartments have double exposure on the complex there are 1 bedroom apartments to 3 bedroom penthouses with roof top terraces, with build areas that vary from 63,35m2 for the 1 bedroom apartments to 219,65m3 + 55,90m2 roof terrace for the penthouses. All the apartments are served by a lift from the garage to the apartments.
This west/ east facing apartment with a build area of 172,10m2 located on the ground-floor, has private garden that can be accessed from the living area. With an open plan equipped kitchen with Siemens (or equivalent) appliances, a 34,70m2 living room, two bedrooms which one is ensuite with fitted wardrobes, family bathroom and a 20,65m2 terrace + 52,95m2 garden.
The apartment is equipped with double glazing, electric shutters, air conditioning and 1 parking space in the underground garage.
The delivery of the apartments is scheduled for the end of 2025.
* The feature(s)/equipment(s) mentioned in this description are subject to verification and agreement between the vendors and buyers.
EPC: A



