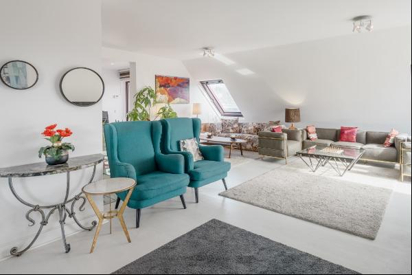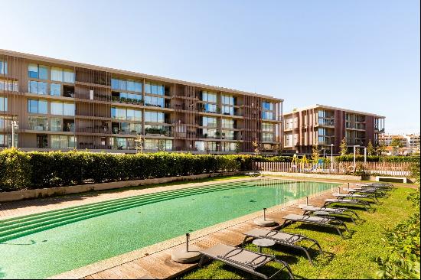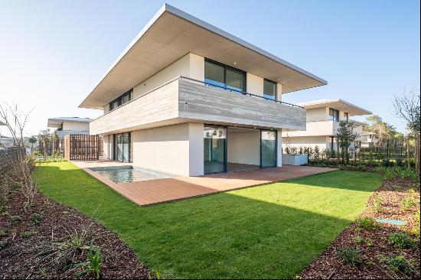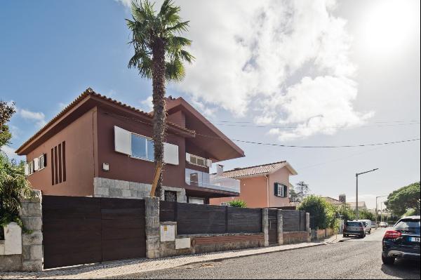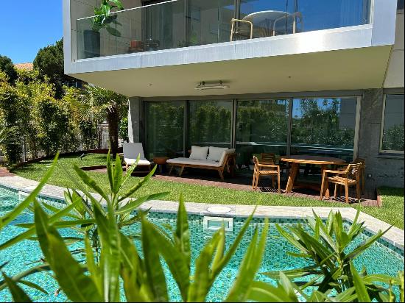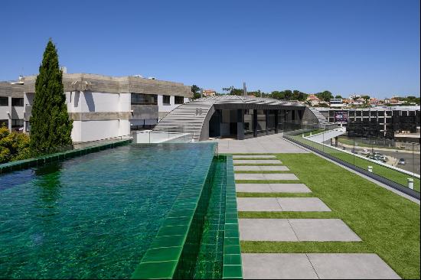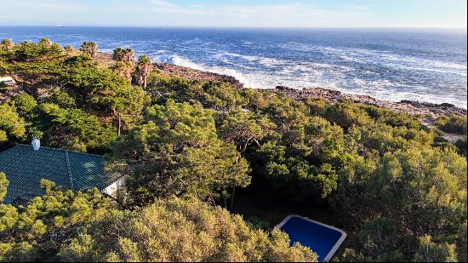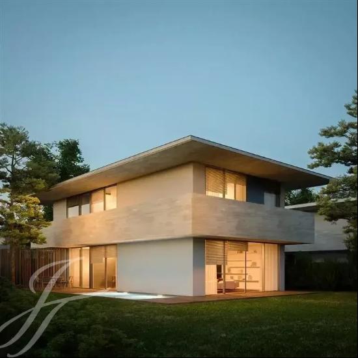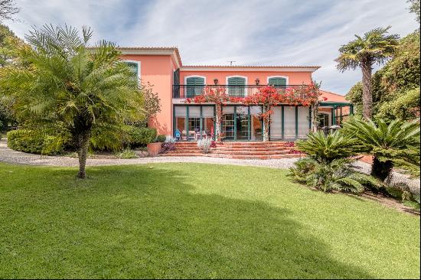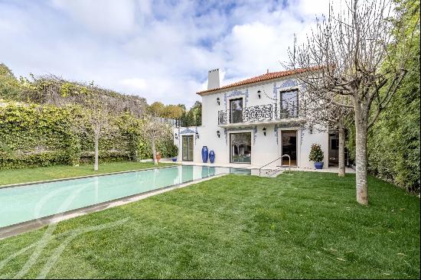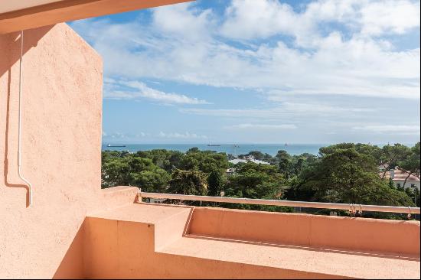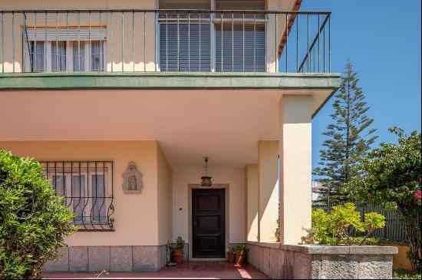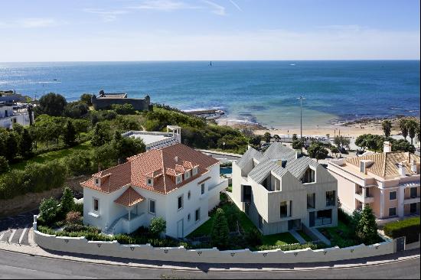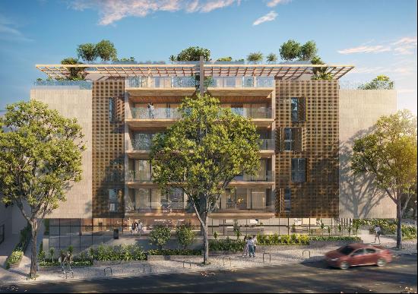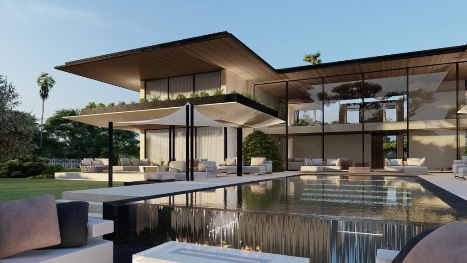
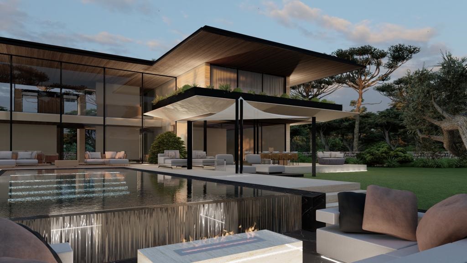
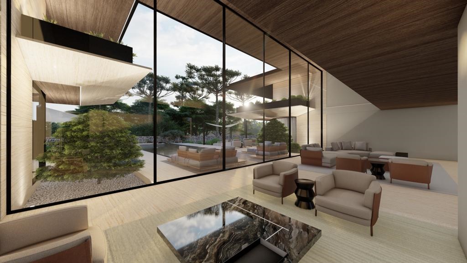
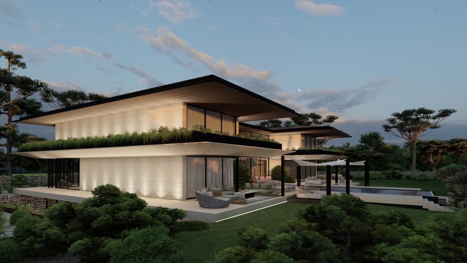
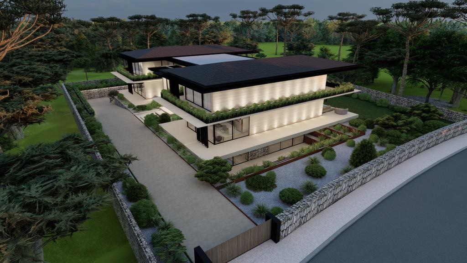
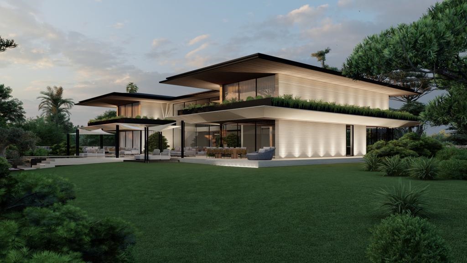
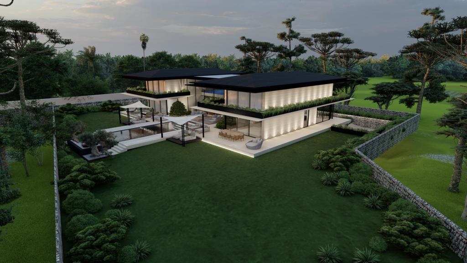
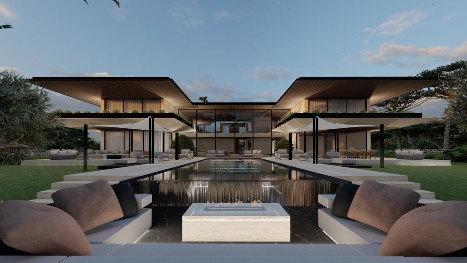
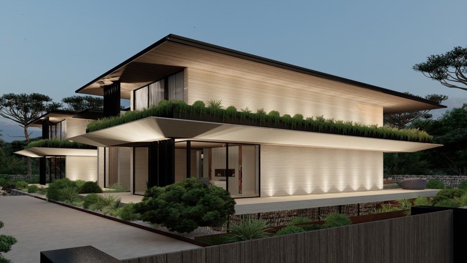
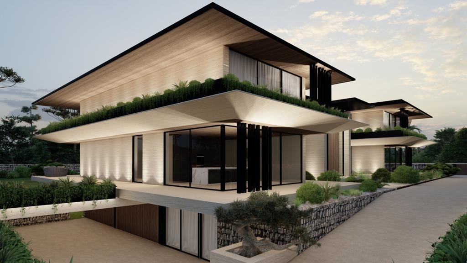
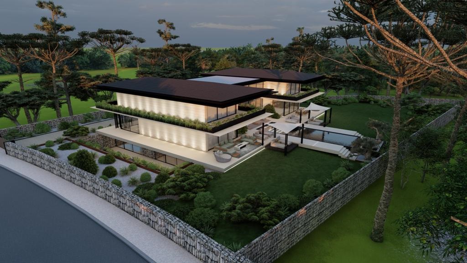
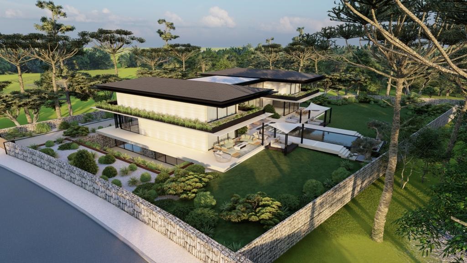
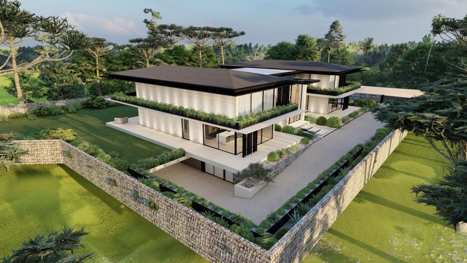
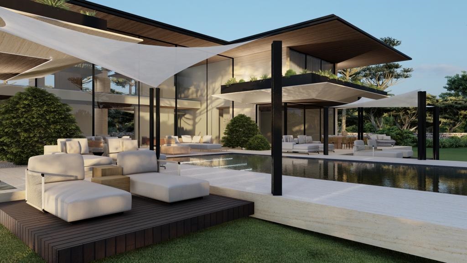
- For Sale
- EUR 14,000,000
- Build Size: 6,189 ft2
- Land Size: 26,694 ft2
- Property Style: Villa
- Bedroom: 4
- Bathroom: 8
Stunning Modern detached villa featuring a forthcoming project crafted by the acclaimed Portuguese architect Vitor Vitorino. Encompassing a total built area of 1116 square metres, this villa is gracefully positioned within Cascais' prime locale – Gandarinha. Benefitting from a westerly solar orientation, the plot spans 2480 square metres. The envisaged plan encompasses the creation of a residence harmonising with a garden, a lounge area, and a swimming pool.
The dwelling will elegantly span three levels, thoughtfully arranged as follows: The ground floor hosting a living room and dining area seamlessly connecting to the garden and pool. Additionally, an office space, an en-suite bedroom, a guest restroom, a fully-equipped kitchen, a pantry, and a wine cellar adorn this level. Ascending to the first floor reveals three en-suite bedrooms, including a grand Master Suite extending over 60 square metres, complete with a capacious walk-in wardrobe – all affording picturesque sea vistas. The lower floor presents a four-car garage, storage facilities, and four utility rooms.
Distinguished by top-notch finishes, this residence boasts an elevator, a cutting-edge home automation system, solar panels, underfloor heating, and comprehensive air conditioning.
Gandarinha, situated in the picturesque town of Cascais, Portugal, is an upscale real estate haven known for its luxurious properties, stunning ocean views, and proximity to both natural beauty and urban convenience. This prestigious neighborhood offers a range of opulent villas and modern apartments, surrounded by lush greenery and within easy reach of the Cascais Marina, historic town center, and renowned Guincho Beach. With its blend of tranquility and accessibility to cultural and recreational activities, Gandarinha presents an ideal balance for those seeking an exceptional coastal living experience just a short distance from Lisbon.


