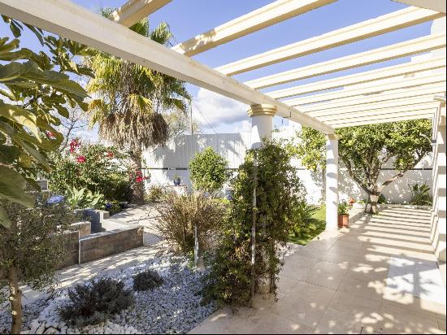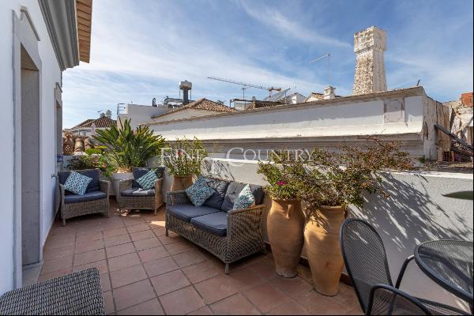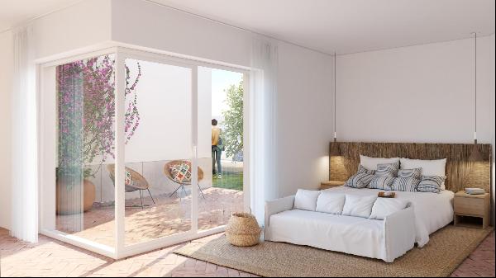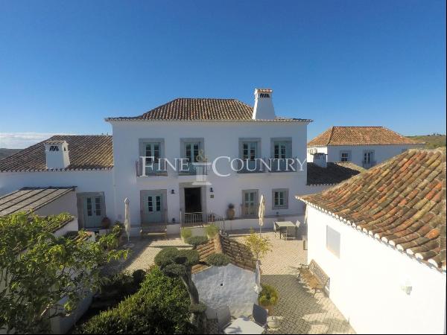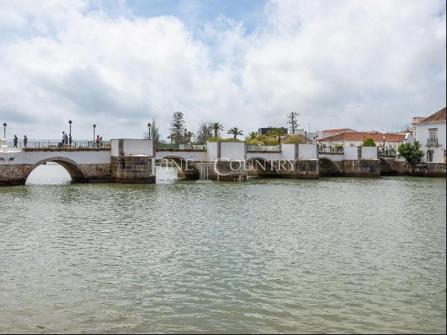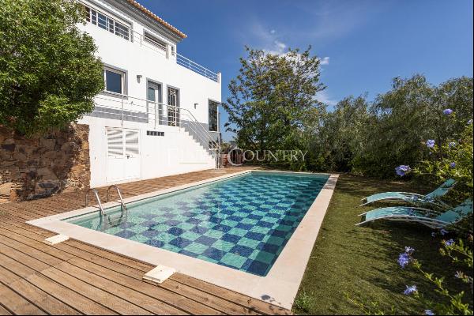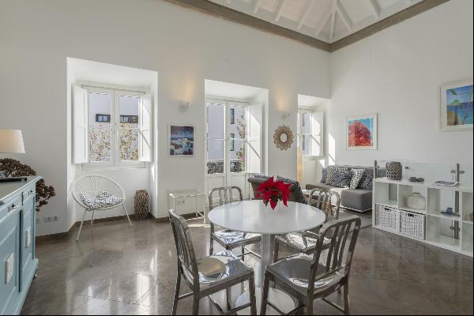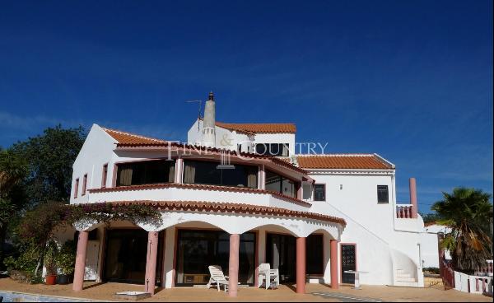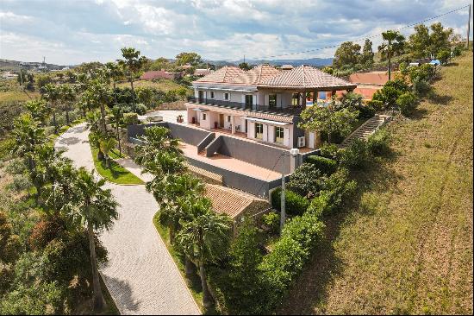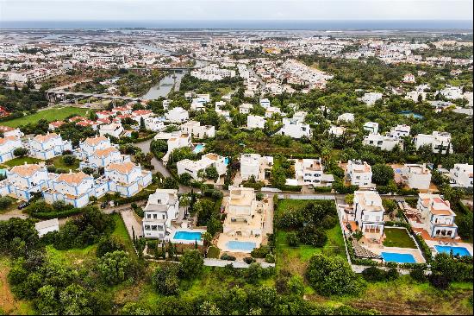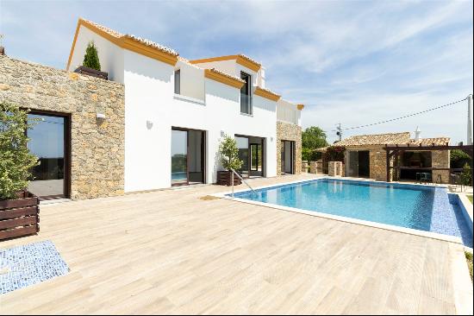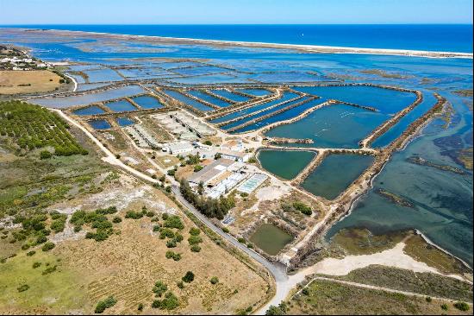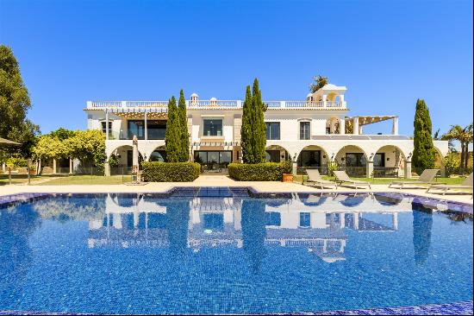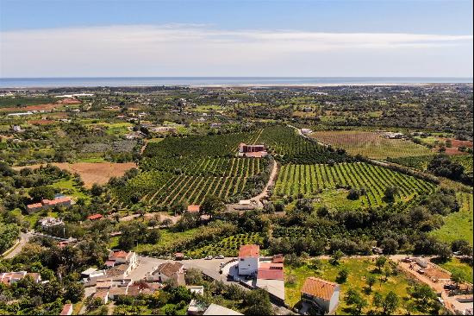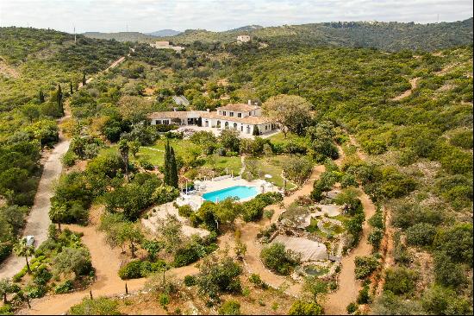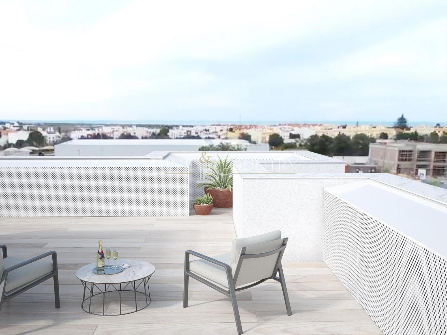
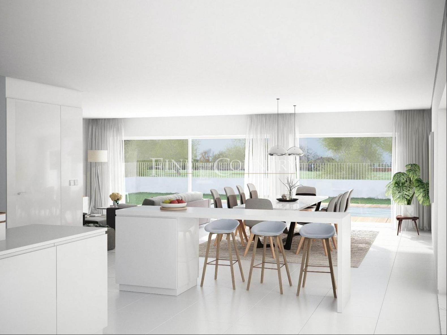
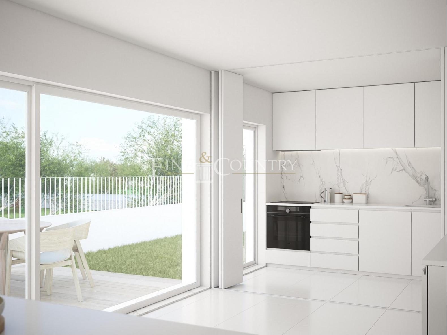
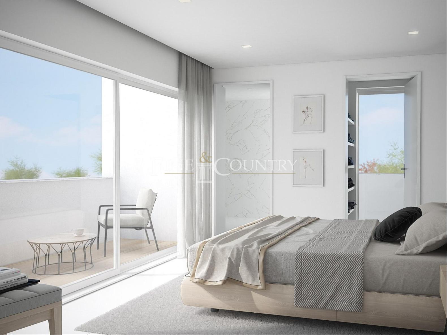
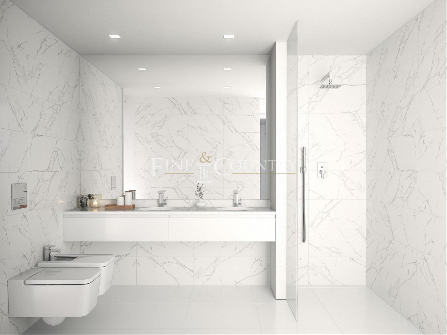
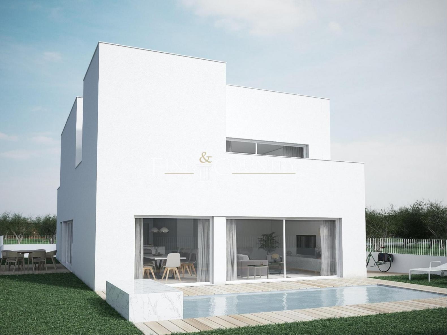
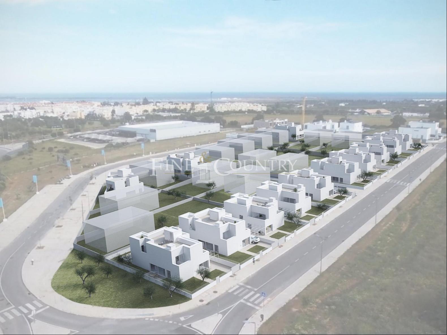
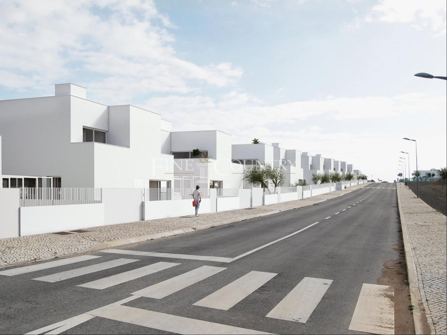
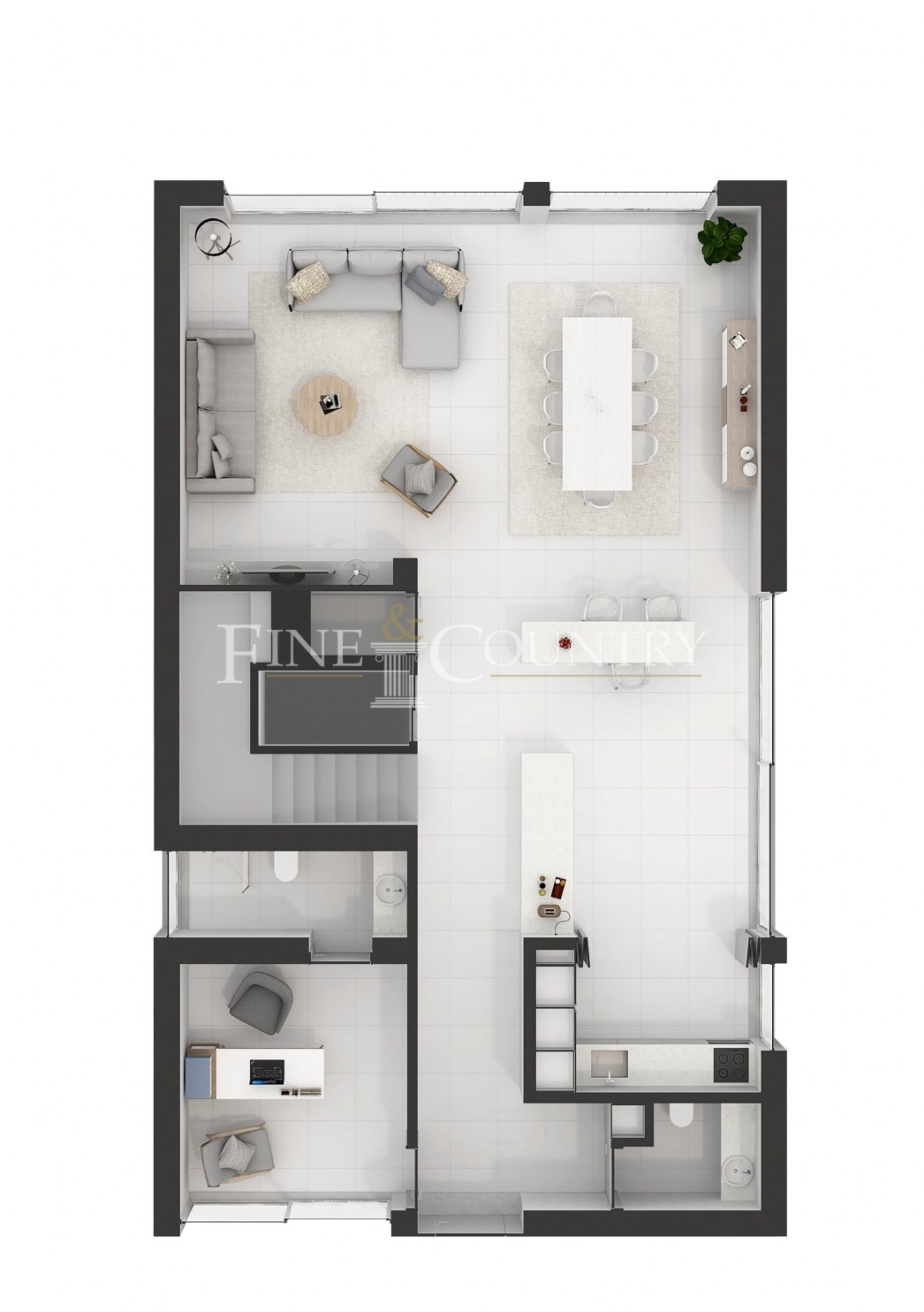
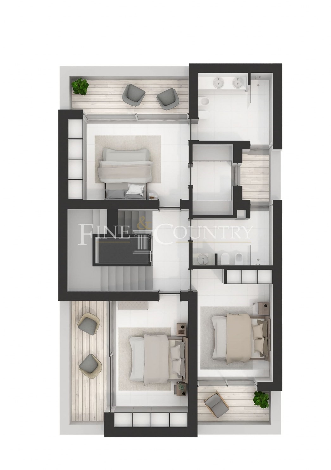
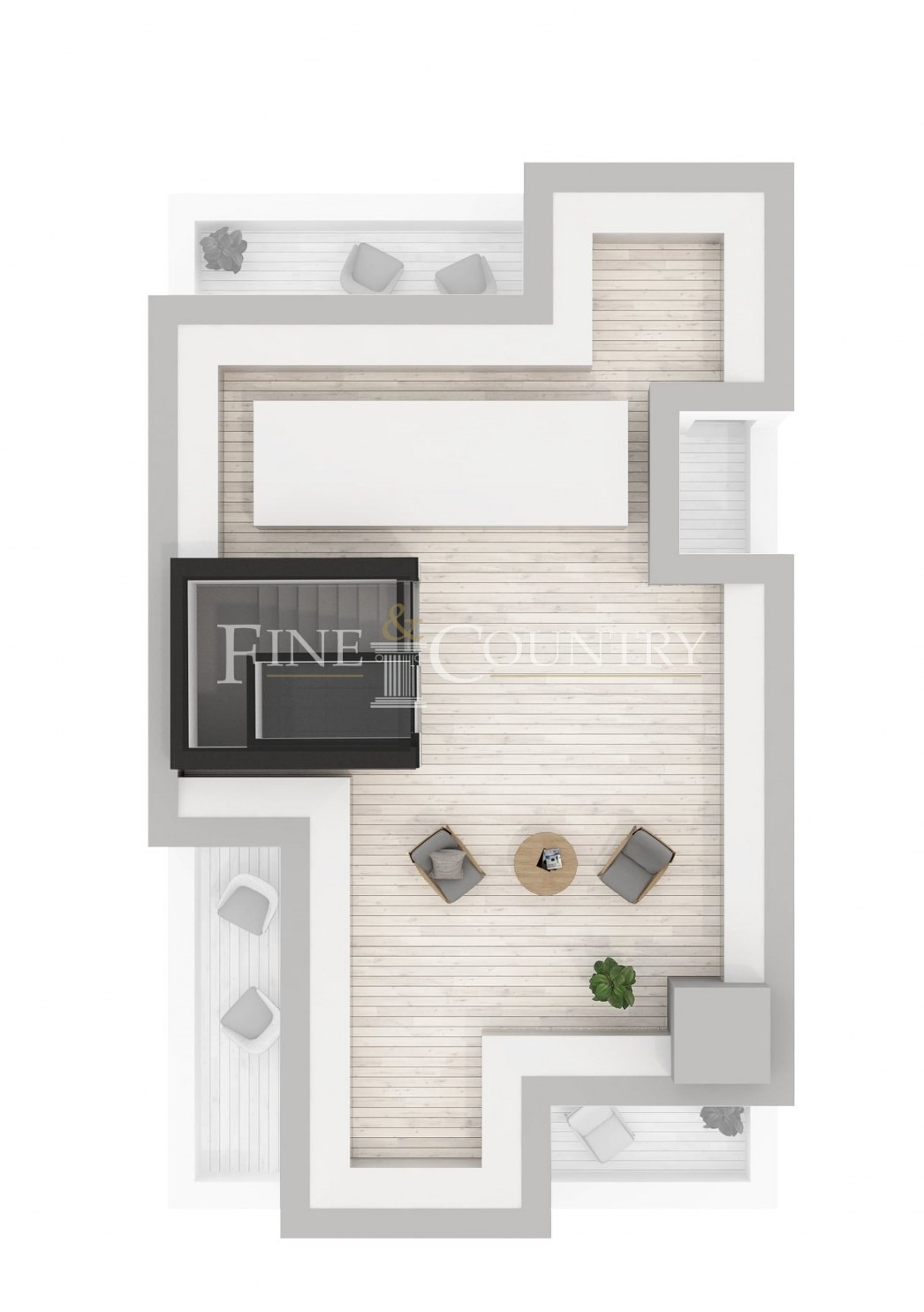
- For Sale
- EUR 780,000
- Build Size: 2,583 ft2
- Land Size: 4,359 ft2
- Property Style: Traditional
- Bedroom: 4
- Bathroom: 4
Thoughtfully designed across three floors, the villa boasts a spacious open-plan living and dining area seamlessly connected to a fully equipped kitchen, all with direct access to the beautifully landscaped garden and private pool. An office with a private bathroom on the ground floor provides a versatile space, ideal as an additional bedroom.
Upstairs, the master suite offers a walk-in closet and en-suite bathroom, while two further bedrooms share a well-appointed bathroom, each with access to private balconies perfect for enjoying the Algarve sun. A panoramic lift leads to the expansive rooftop terrace, where breathtaking views over Tavira and the coastline provide a stunning backdrop for outdoor lounging and entertainment.
Built with exceptional attention to detail, this villa combines contemporary architecture with high-quality finishes, including double glazing, electric shutters, solar water heating, and superior thermal and acoustic insulation. Perfectly suited for year-round living, a holiday home, or a premium rental investment, this property offers the ultimate blend of modern elegance and serene coastal living.
The stunning beaches of the Algarve are within easy reach, making this an ideal base for those seeking a peaceful lifestyle with modern comforts close to the coast’s natural beauty. Faro airport is 30 minutes drive.
Please note that the features and equipment mentioned in this description are subject to verification and agreement between the vendor and buyer.
EPC: A





