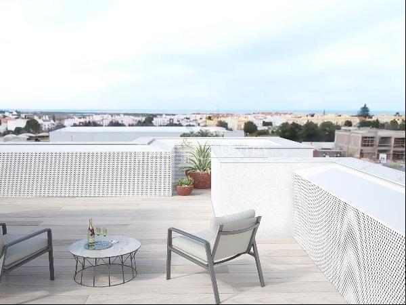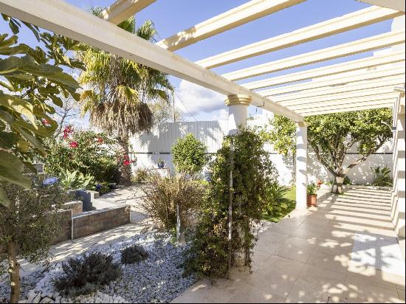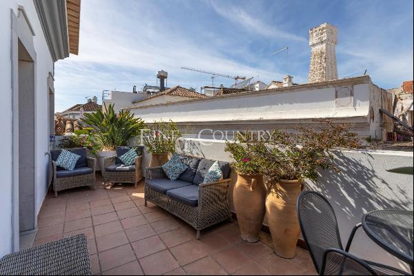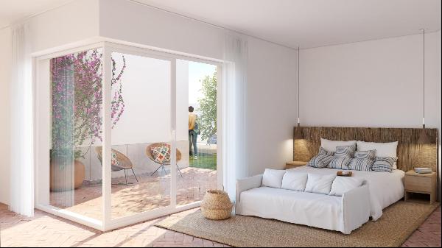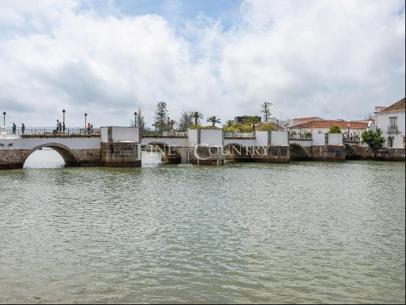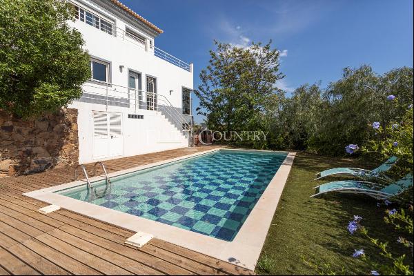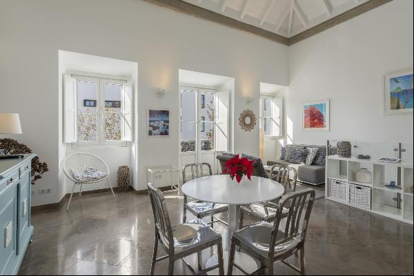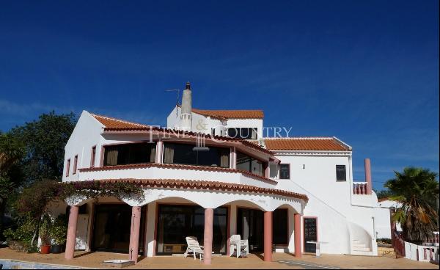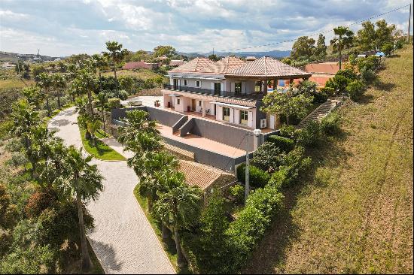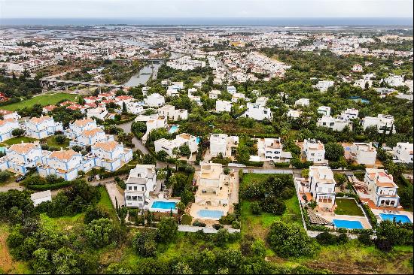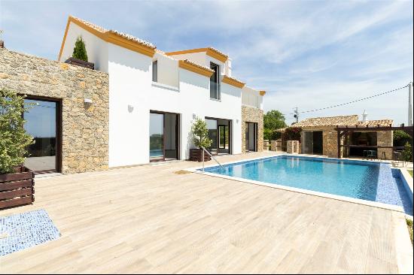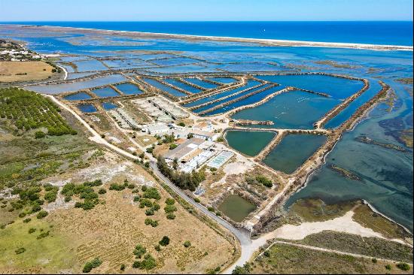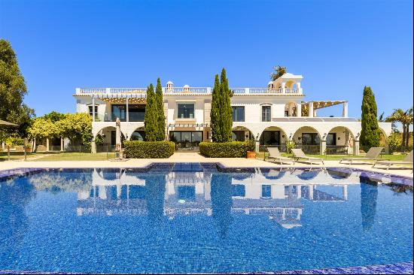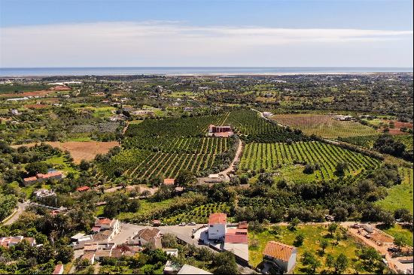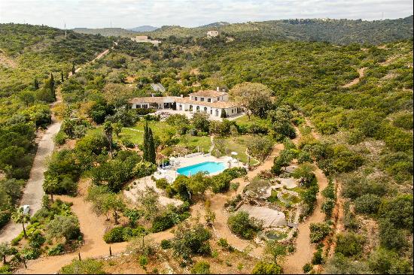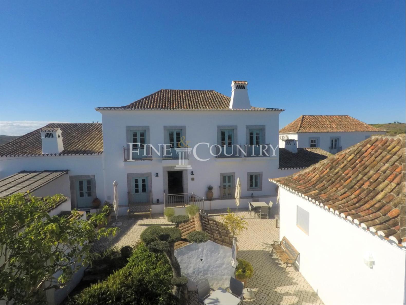
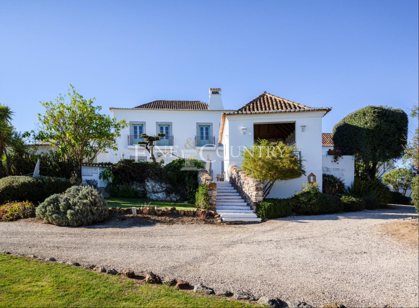
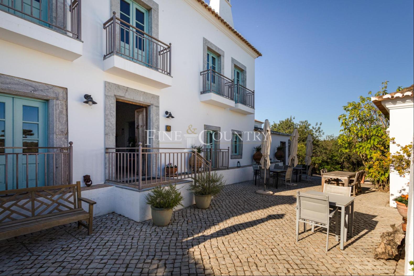
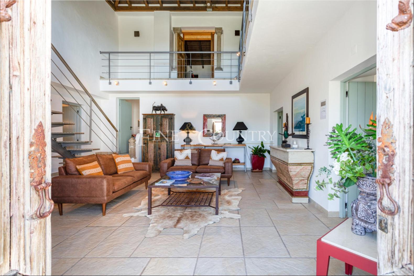
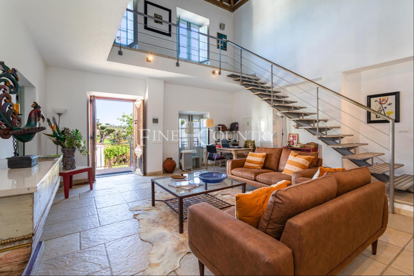
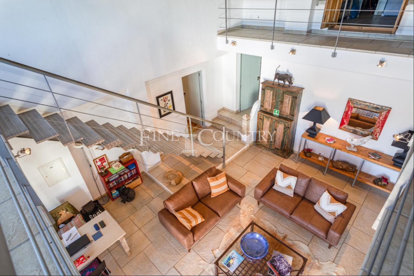
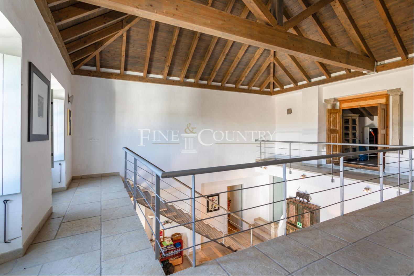
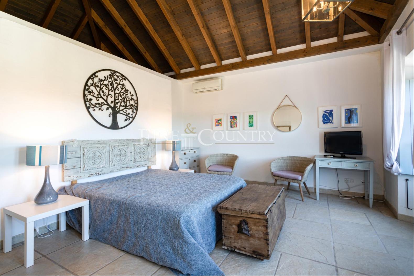
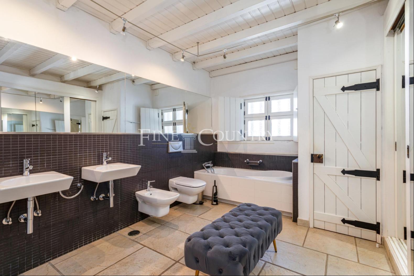
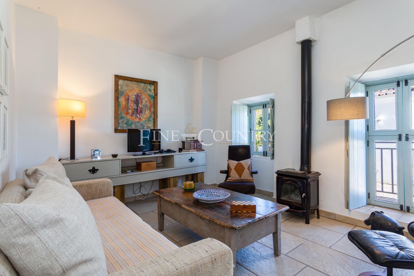
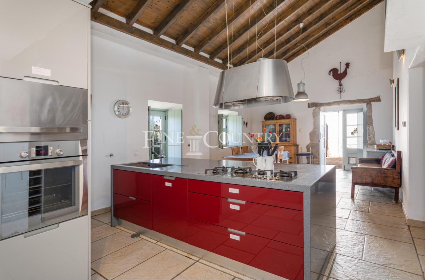
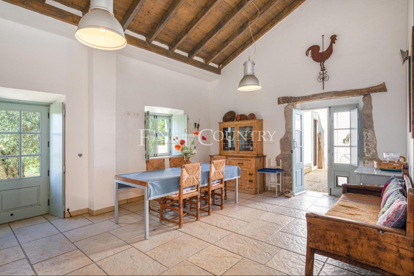
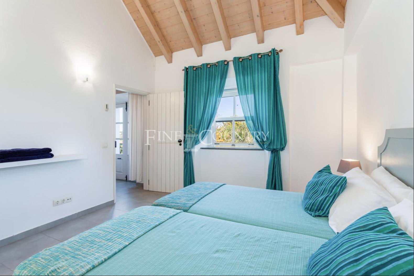
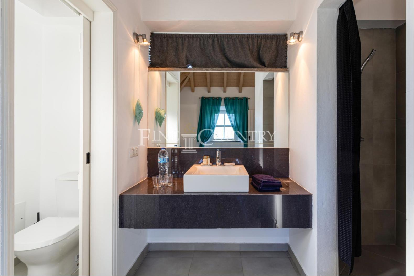
- For Sale
- EUR 2,950,000
- Build Size: 6,566 ft2
- Land Size: 366,274 ft2
- Property Style: House of Character
- Bedroom: 10
- Bathroom: 12
The property was carefully thought through by its current owners around 20 years ago. Great attention to detail is in evidence with original stonework around the doors, traditional wooden doors, bespoke wooden shutters and terracotta floor tiles.
The property is comprised of 3 main outbuildings. The largest house has 4 bedrooms (one of which has a self-contained kitchenette) another more modern house with 3 en-suite bedrooms and a huge stable building to the side. This could be used as stables but is ready to be transformed into a habitational unit.
There are also 2 extra units. One detached en-suite bedroom south of the main house and one self-contained T1 on the west wing of the house.
As you enter the main central house, a couple of stairs leads directly onto the spectacular lounge with high ceilings. To the right-hand side is an additional cosy lounge (could be a bedroom) at the back is a modern kitchen/dining area that opens onto several utilities in a small courtyard, and toilet for guests.
On the left wing of the house is a master en suite bedroom, a self-contained studio with mezzanine (it can be apart) and a master bedroom on the first floor with beautiful spacious en-suite bathroom with under floor heating.
The second house has an open plan lounge/dining /kitchenette, 2 en-suite bedrooms on the ground floor and one master on top.
The land has been left very natural and authentic. There are numerous trees giving shade all around the main house and a flatter piece of land to the south (originally meant as a paddock for horses) At the back of the house and going down a secretive alley, you find an ancient water reserve that has been transformed into a pool with a pergola at the side, a wonderful oasis of tranquillity. There is a bore hole, dam water as well as two wells.
The feature(s)/equipment(s) mentioned in this description are subject to verification and agreement between the vendors and buyers.





