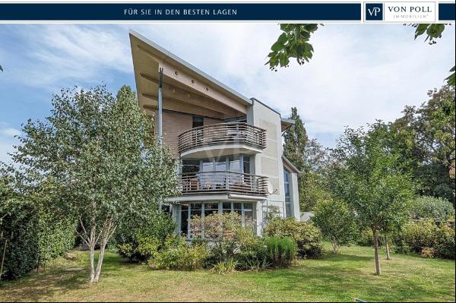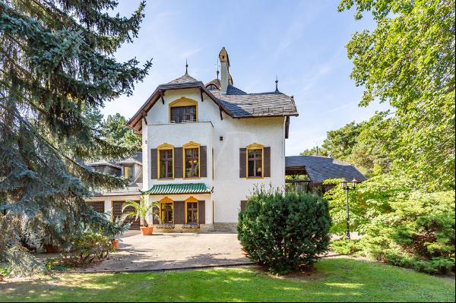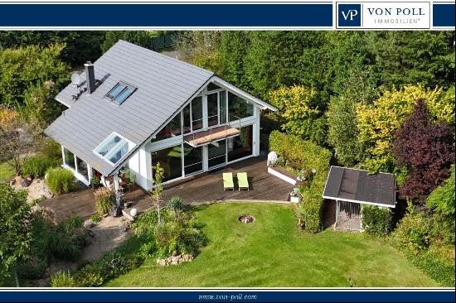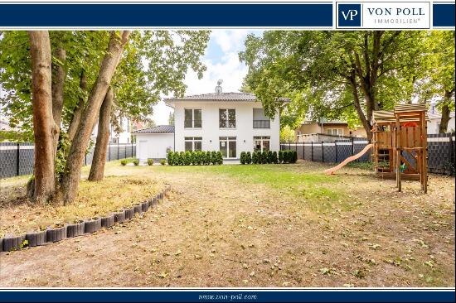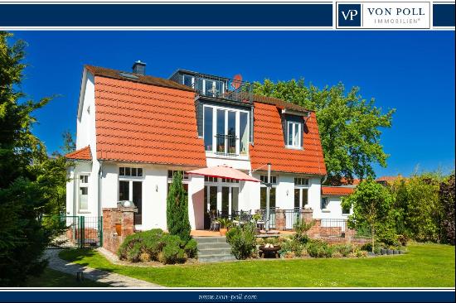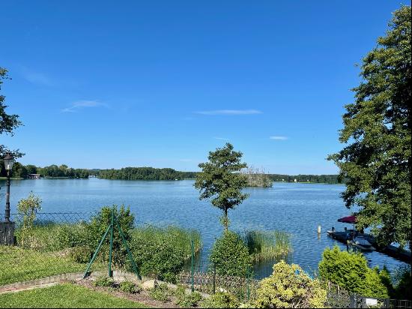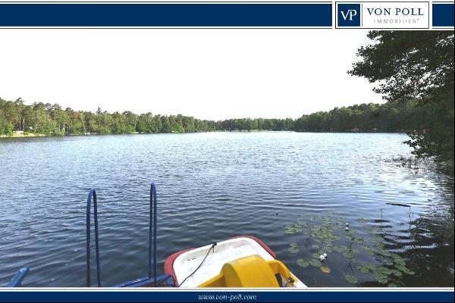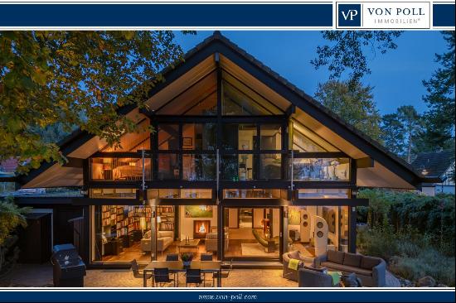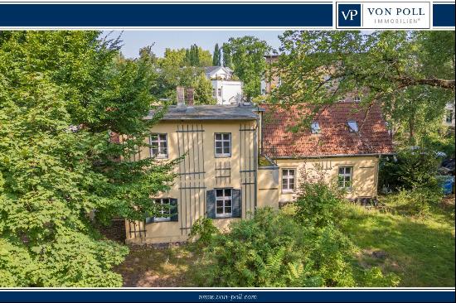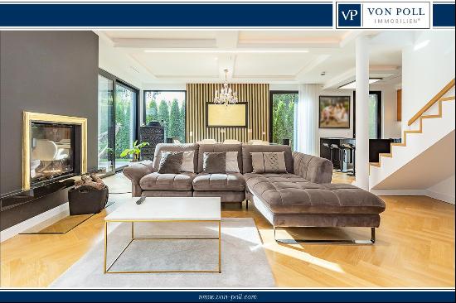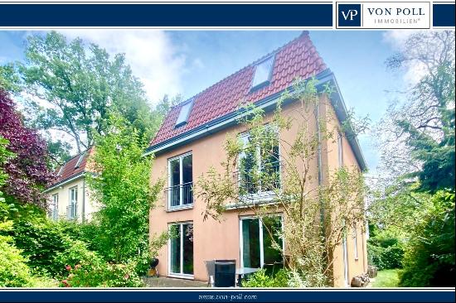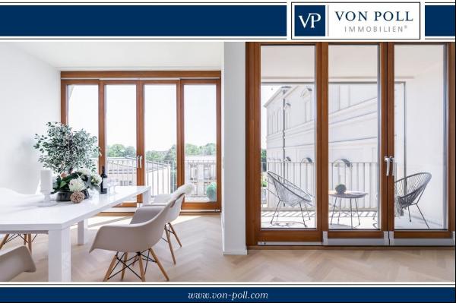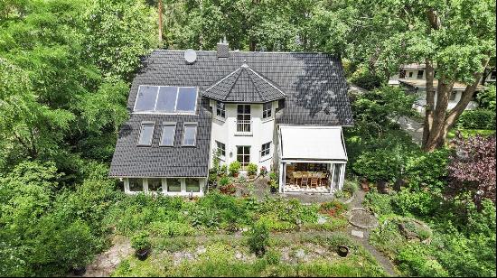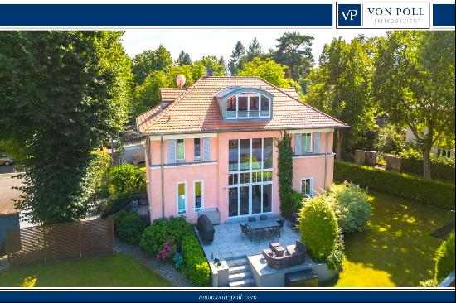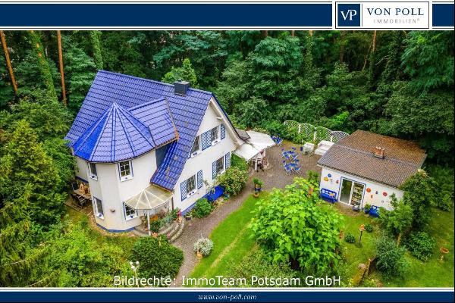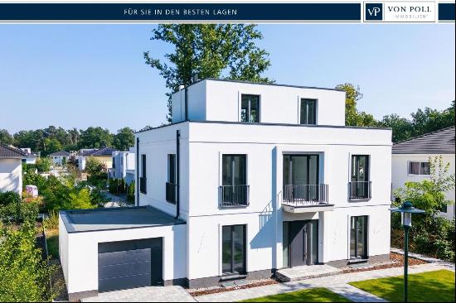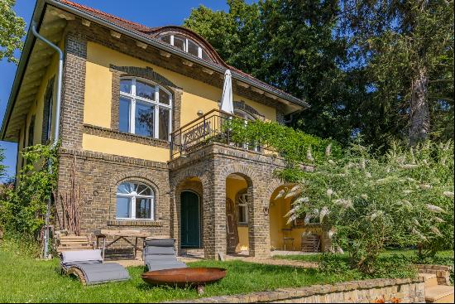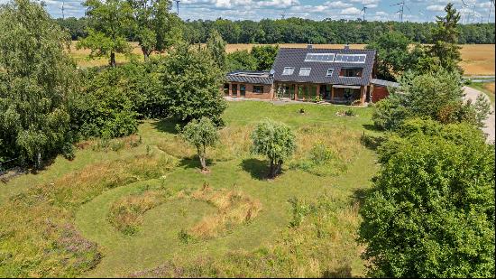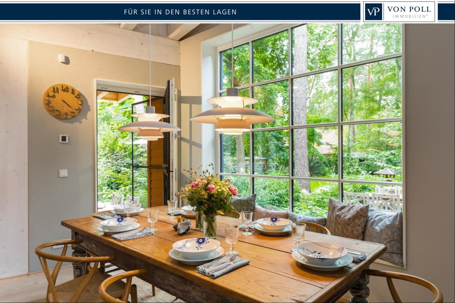
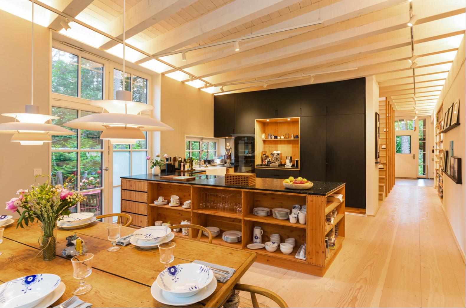
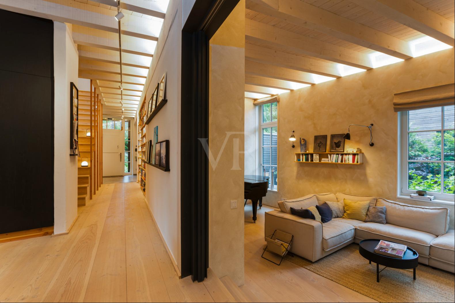
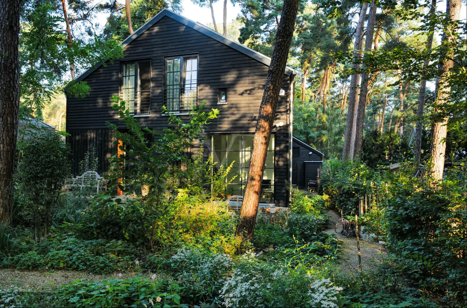
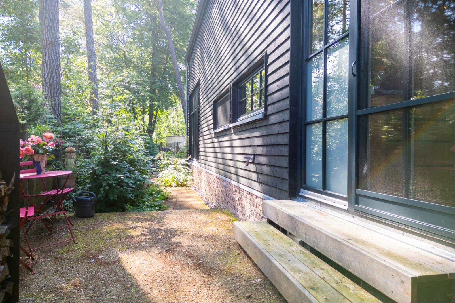
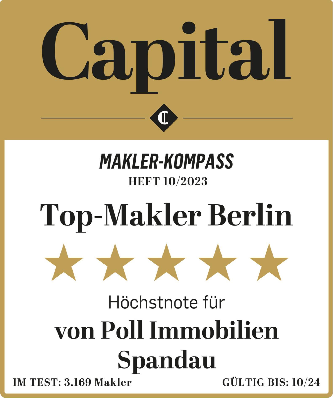
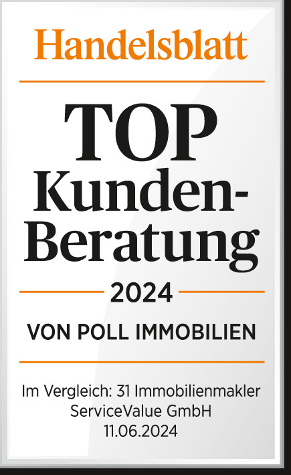
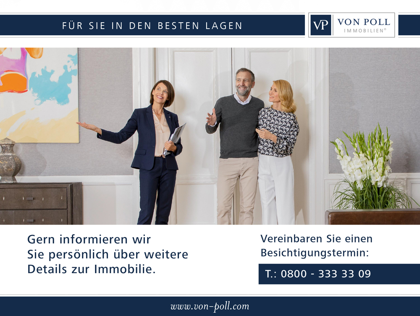
- For Sale
- EUR 1,995,000
- Property Type: Single Family Home
- Bedroom: 4
- Bathroom: 2
The building's design language, which is based on classic barn architecture, is characterized by a puristic, Scandinavian-style design that respectfully adapts to the wooded surroundings. With the symbiosis of ecological construction and exclusive furnishings, this property guarantees sustainable living at the highest level. Start a modern, energy-efficient and healthy life with your family with all the comforts and technical highlights.As soon as you enter this beautiful house, you will feel the very special feel-good atmosphere! The use of fine wood, the clay-plastered walls and the unusual lines of sight make you feel like you are on vacation.With the diagonal hallway, this house takes you straight into another world. Up to 12 m long floorboards guide your gaze through the entire length of the house. At the end of the hallway, the building opens up to the garden with large window fronts and a modern kitchen-diner. Beautifully fitted by the carpenter, this kitchen impresses not least with its exclusive Miele appliances, an induction hob with integrated extractor from Bora and the view of the garden. Cooking for your loved ones is really fun here - this is where the heart of the house beats!Next to it is the cozy living room with the water-carrying fireplace and a professional home cinema system. The living room is a little lower than the other rooms and therefore has a breathtaking ceiling height of 3.75 m. The clay walls, the wooden beam ceiling and the brick fireplace give the room something like Scandinavian "hygge", a cozy, warm atmosphere in which you can simply feel good. And when you sit snuggly in front of your blazing fireplace, you can enjoy the view of the beautifully landscaped garden. In the warmer seasons, you step out onto the covered and wind-protected terrace, connecting inside and outside.A guest or study room and a guest bathroom and a utility room, in which the modern heat pump system is located, round off the space on this level. In the front area, there is also a separately accessible office for home office with a separate toilet - you could also imagine this as a guest area.On the upper floor there are three bedrooms, a large bathroom with a free-standing tub directly under a skylight with a view of the stars and a floor-level shower. This is followed by a sauna with a relaxation area. Here you can take a classic Finnish sauna or a steam sauna. You always have a view of the swaying treetops and the green roof. After cooling off, you can relax under the outdoor shower on the covered terrace - or you can simply drink your tea here in comfort.The harmoniously connected outbuilding gives the property a protected courtyard character. This building can be used in a variety of ways: it is insulated, equipped with underfloor heating and has a water connection.The entire property was lovingly planned and laid out by the Royal Garden Academy. The area is visually beautifully delimited by the wooden picket fence (French cottage garden fence) - all paths are provided with water-bound path surfaces and high-quality Corten steel edges. The old trees and the newly planted beds are supplied with fresh water from the well by a garden irrigation system that is easy to maintain.Two charging stations for electric cars complete the offer.If you are interested in further details, please contact us - we look forward to your inquiry!PositionGroß Glienicke - one of the most sought-after and beautiful areas in the area surrounding the capital Berlin! As a district of Potsdam and directly adjacent to Berlin, you are well connected and yet live in the middle of nature. Nestled between the Groß Glienicker See, the Sacrower See, near the Havel and in the middle of the vast forests of the Potsdam Königswald, here lies a mature single-family home and villa settlement with large plots of land with good infrastructure and pleasant neighborhood. Houses and villas in Groß Glienicke are very popular - especially those that can offer proximity to the water.The town offers shops for everyday needs, restaurants and cafes. A primary school and several kindergartens are available directly in Groß Glienicke, and children attend secondary schools in Kladow, Potsdam or Berlin. The public transport network offers good connections to both the capital Berlin and Potsdam. The ICE train station Berlin Spandau can be reached in 15 minutes. By car, you can reach Berlin city center in around 30 minutes and Potsdam in around 15 minutes.Furnishing- Magnificent forest plot near the lake- Architect-designed house in high-quality skeleton construction- Exceptional sight lines and perspectives- Ecologically diffusion-open wall construction with clay- Large window fronts- High-quality front door - "Klöndör"- Triple-glazed wooden windows- Beam constructions across rooms- Additional light strips- High rooms up to 3.75 m with open, visible wooden ceiling- Dinesen floorboards 30 cm wide according to separate floorboard planning without joints- Underfloor heating throughout the house- Water-carrying fireplace- Solid wood kitchen made to measure by the carpenter- Bora Professional induction fields with integrated extractor- Intelligent house thanks to KNX bus system- Large solar thermal system for heating and hot water- Brine heat pump- Photovoltaic system, 16 kWp- Storage capacity 10 kWh- Solar thermal system- Alarm system with video surveillance- Sauna with sanarium (Finnish and steam sauna)- Home cinema in the living room- Separate entrance to the office- Outbuilding- Covered roof terrace with a view of the gardenparking spaceTwo x free placeOther InformationAn energy requirement certificate is available.This is valid until May 14, 2034. Final energy requirementis 13.00 kWh/(m²*a).The main energy source for heating is environmental heat.The year of construction of the property according to the energy certificate is 2022.The energy efficiency class is A+.


