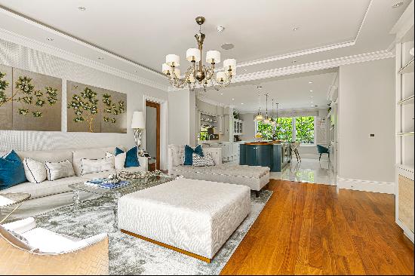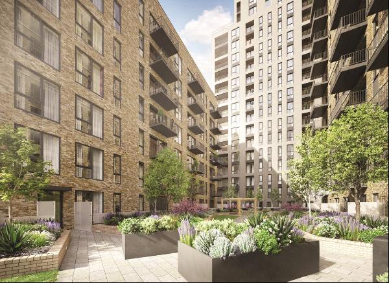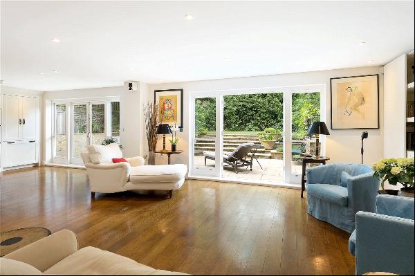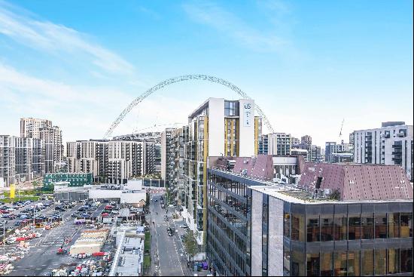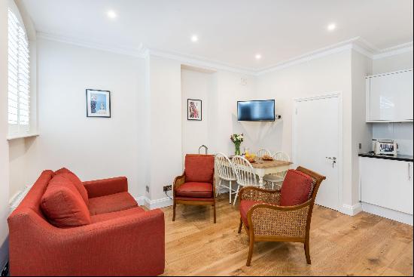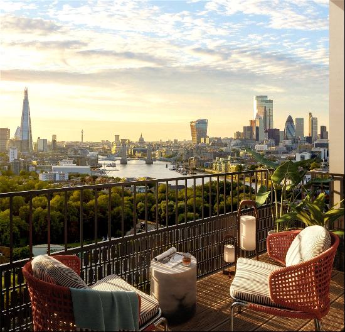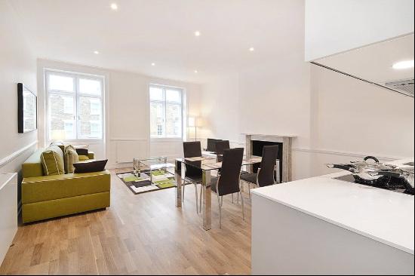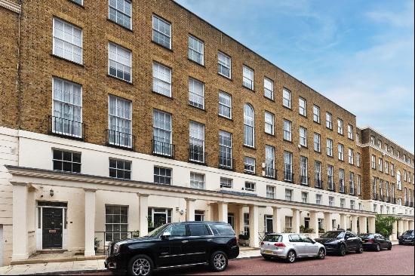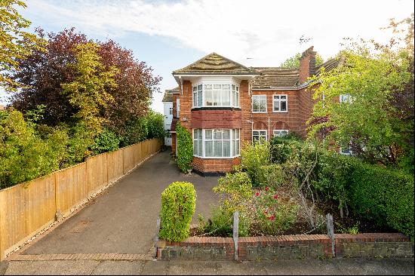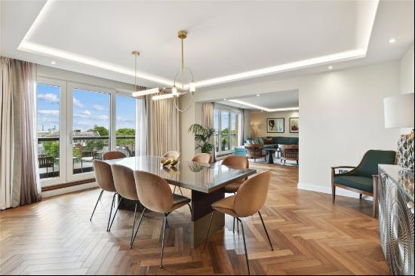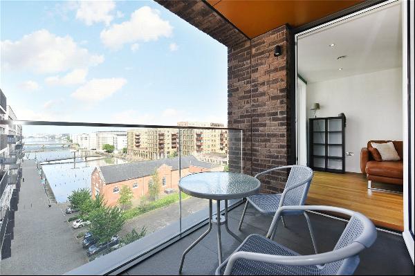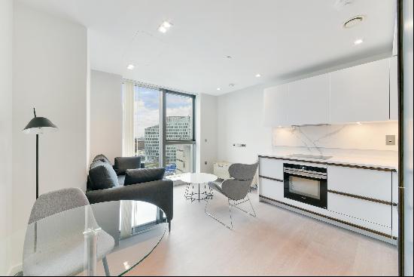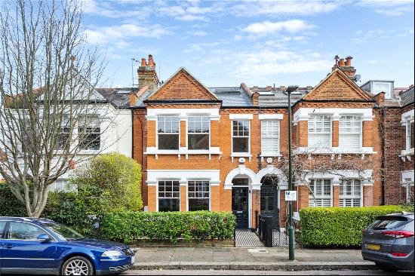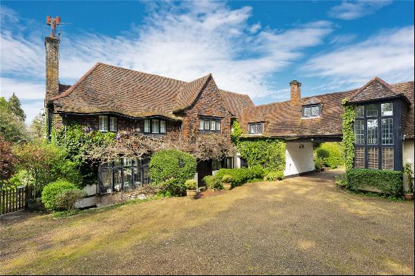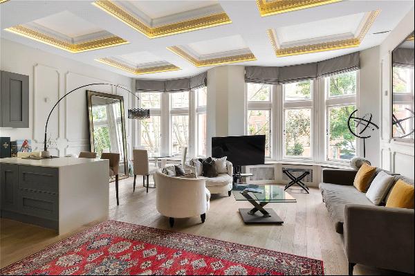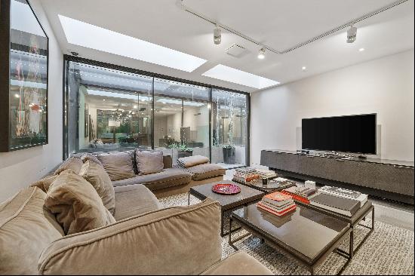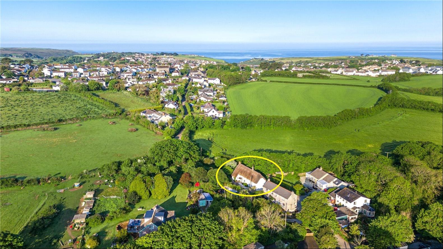
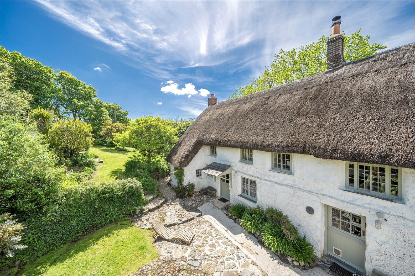
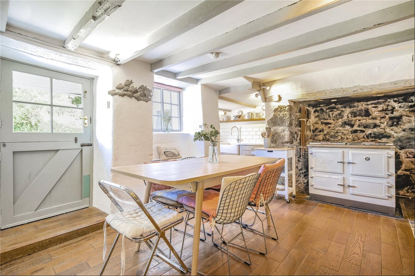
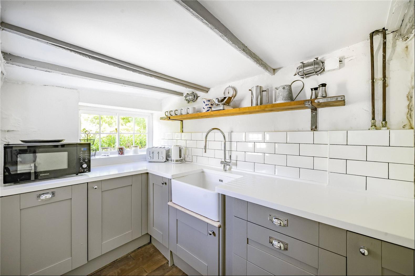
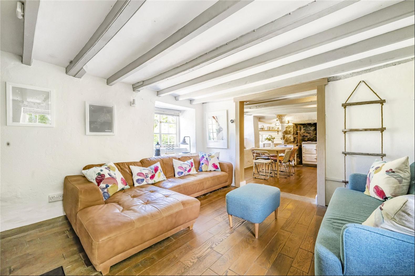
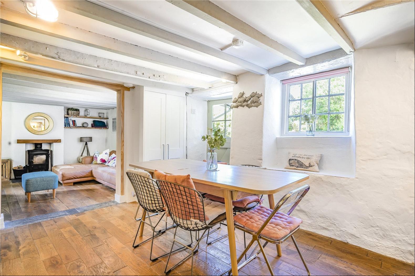
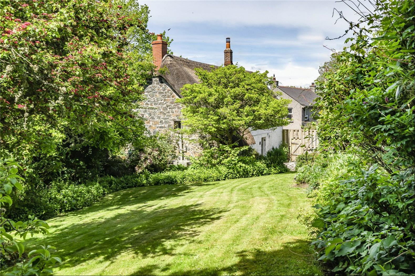
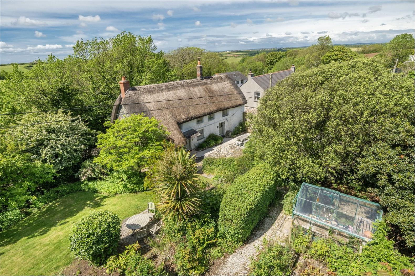
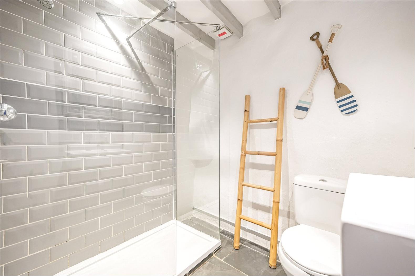
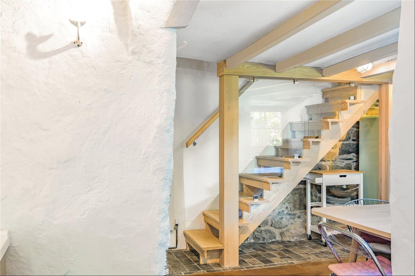
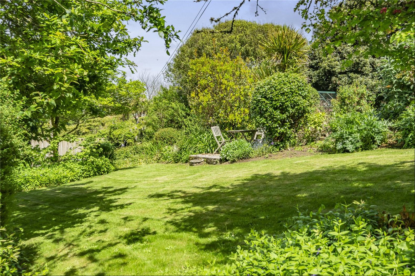
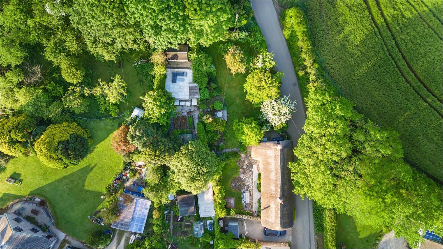
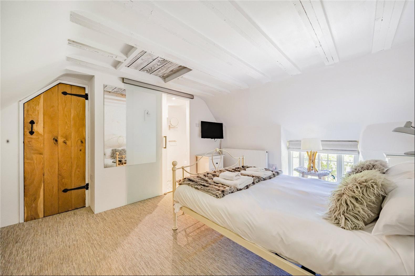
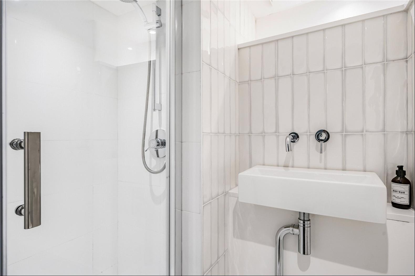
- For Sale
- Guided Price: GBP 550,000
- Build Size: 1,208 ft2
- Property Type: Single Family Home
- Bedroom: 3
Location
The Lizard, England’s most southerly point, is famous for shipwrecks and renowned for its beauty and spectacular landscapes, with much of the area designated an Area of Outstanding Natural Beauty. The countryside and coastline are famed for their varied animal and plant-life, geology and history, while the climate on the Lizard is often milder than the rest of the country. There are lots of footpaths both inland and coastal close to the property.
Mullion is the largest village situated on the Lizard Peninsula and is a centre for education having a nursery school, primary school and an outstanding secondary school. The village boasts a number of quality pubs, cafes and restaurants and is well served by both a Spar, COOP, a Boots pharmacy and a post office. Four beaches, the towering cliffs of Mullion Cove, a fishing harbour, Poldhu Cove with café (and Marconi Centre), isolated Polhurrian Cove and amazing Church Cove are all conveniently nearby and there is also easy access to the South West Coastal Path. The coastal path goes to the miles of sand at Loe Bar and Pool (Cornwall’s largest lake and wildlife haven) and on to the Penrose parkland. For the Golfing enthusiast Mullion Golf Club, situated on the cliffs overlooking the cove, is just two miles away.
Travel links to the area are good, served by wide roads and the A30 providing dual carriageway access through Cornwall from the M5 at Exeter. There are mainline railway stations at Redruth and Truro with a regular service to London Paddington.
Description
Clahar Cottage (pronounced Clare) is a Grade ll listed (English Heritage listing 1328502) 16th century thatched cottage originally part of the Clahar Estate owned by Lord Falmouth. Historically part of the property was a stable housing a donkey that was used to transport the pilchards from Mullion Cove to the village however more recently the property has been thoroughly modernised and refurbished to an exceptionally high standard by the current owners. The property is currently a holiday home marketed by Cornish Cottages.
The Cottage
Ground Floor
The front door opens into a large slate tiled, beamed entrance hall, utility area and bathroom. The entrance area has a wall mounted coat rack and cupboards whilst the utility area has plumbing and space for both a washing machine and tumble drier, grey shaker style cupboards, a porcelain sink and woodblock work surfaces. The bathroom has a wall mounted sink, WC and a walk in shower.
From the hall a door the opens in to the open plan living area which has oak flooring and a beamed ceiling throughout. The reception area has a fireplace with a slate hearth and a recessed log burner and a window overlooking the rear courtyard garden. An arch opens into the dining area and kitchen. There is a door and a window with seat out to and overlooking the rear courtyard garden. On the right is a newly installed beech and glass staircase rising to the first floor, underneath is open and has a partially exposed granite wall with space for a fridge freezer. At the end of the room is a large granite inglenook with a new Esse electric three oven range with both a hot plate and induction hob. The galley style kitchen is off the dining area to the left and has grey Shaker style cupboards a Belfast sink, a Corian work surface an integrated dishwasher and windows overlooking the rear courtyard garden
First Floor
At the top of the stairs, off the landing, are three double bedrooms, two of which have en suite bathrooms, all have partially vaulted and beamed ceilings and windows overlooking the rear courtyard gardens. The first bedroom has a built in wardrobe and an en suite bathroom with a sink, WC and free standing claw foot bath. The second bedroom has two windows and at the end of the landing up a small step is the larger of the bedrooms with built in wardrobes and an en suite shower room with a walk in shower, sink and WC
Gardens & Exterior
Front
The property fronts the road with a small border of shrubs between the road and cottage.
Parking
There is parking for two cars in tandem between the cottage and The Elms, the neighbouring property. It is a gravelled area with a wooden shed at the end.
There is approved planning permission (PA22/09340) to replace the shed with a single garage.
Rear Gardens
The gardens are to the rear and side of the cottage and are on three different levels. Immediately to the rear is a part cobbled part lawned courtyard area bordered by a Cornish hedge with lush planting and a trailing Wisteria and a seating/entertaining area. To the side of the cottage and up a few steps is a large lawn with beautifully mature borders and trees to include a mix of fruit trees along with a gravelled seating area. Further steps lead to the upper garden where there is a large sun terrace and produce area with raised vegetable beds and a greenhouse. Behind the sun terrace is a large wooden shed where there is approved planning to remove and replace with a louvered pergola as per the above planning reference.
Directions
From Helston take the A3083 signposted The Lizard passing RNAS Culdrose on your left hand side. At the roundabout go straight across and follow The Lizard road for 6 miles taking the right turn on to Meaver Road (B3296). Follow the road past the school on the right and just as you are entering the village, Trewoon Road is on the right. Clahar Cottage is about 300 metres up on the right.
Distances (are approximate and in miles).
Helston - 7
Porthleven - 9
Lizard Point - 6
Redruth - 17
Falmouth - 19
Truro - 23
Cornwall Airport Newquay - 42
The Lizard, England’s most southerly point, is famous for shipwrecks and renowned for its beauty and spectacular landscapes, with much of the area designated an Area of Outstanding Natural Beauty. The countryside and coastline are famed for their varied animal and plant-life, geology and history, while the climate on the Lizard is often milder than the rest of the country. There are lots of footpaths both inland and coastal close to the property.
Mullion is the largest village situated on the Lizard Peninsula and is a centre for education having a nursery school, primary school and an outstanding secondary school. The village boasts a number of quality pubs, cafes and restaurants and is well served by both a Spar, COOP, a Boots pharmacy and a post office. Four beaches, the towering cliffs of Mullion Cove, a fishing harbour, Poldhu Cove with café (and Marconi Centre), isolated Polhurrian Cove and amazing Church Cove are all conveniently nearby and there is also easy access to the South West Coastal Path. The coastal path goes to the miles of sand at Loe Bar and Pool (Cornwall’s largest lake and wildlife haven) and on to the Penrose parkland. For the Golfing enthusiast Mullion Golf Club, situated on the cliffs overlooking the cove, is just two miles away.
Travel links to the area are good, served by wide roads and the A30 providing dual carriageway access through Cornwall from the M5 at Exeter. There are mainline railway stations at Redruth and Truro with a regular service to London Paddington.
Description
Clahar Cottage (pronounced Clare) is a Grade ll listed (English Heritage listing 1328502) 16th century thatched cottage originally part of the Clahar Estate owned by Lord Falmouth. Historically part of the property was a stable housing a donkey that was used to transport the pilchards from Mullion Cove to the village however more recently the property has been thoroughly modernised and refurbished to an exceptionally high standard by the current owners. The property is currently a holiday home marketed by Cornish Cottages.
The Cottage
Ground Floor
The front door opens into a large slate tiled, beamed entrance hall, utility area and bathroom. The entrance area has a wall mounted coat rack and cupboards whilst the utility area has plumbing and space for both a washing machine and tumble drier, grey shaker style cupboards, a porcelain sink and woodblock work surfaces. The bathroom has a wall mounted sink, WC and a walk in shower.
From the hall a door the opens in to the open plan living area which has oak flooring and a beamed ceiling throughout. The reception area has a fireplace with a slate hearth and a recessed log burner and a window overlooking the rear courtyard garden. An arch opens into the dining area and kitchen. There is a door and a window with seat out to and overlooking the rear courtyard garden. On the right is a newly installed beech and glass staircase rising to the first floor, underneath is open and has a partially exposed granite wall with space for a fridge freezer. At the end of the room is a large granite inglenook with a new Esse electric three oven range with both a hot plate and induction hob. The galley style kitchen is off the dining area to the left and has grey Shaker style cupboards a Belfast sink, a Corian work surface an integrated dishwasher and windows overlooking the rear courtyard garden
First Floor
At the top of the stairs, off the landing, are three double bedrooms, two of which have en suite bathrooms, all have partially vaulted and beamed ceilings and windows overlooking the rear courtyard gardens. The first bedroom has a built in wardrobe and an en suite bathroom with a sink, WC and free standing claw foot bath. The second bedroom has two windows and at the end of the landing up a small step is the larger of the bedrooms with built in wardrobes and an en suite shower room with a walk in shower, sink and WC
Gardens & Exterior
Front
The property fronts the road with a small border of shrubs between the road and cottage.
Parking
There is parking for two cars in tandem between the cottage and The Elms, the neighbouring property. It is a gravelled area with a wooden shed at the end.
There is approved planning permission (PA22/09340) to replace the shed with a single garage.
Rear Gardens
The gardens are to the rear and side of the cottage and are on three different levels. Immediately to the rear is a part cobbled part lawned courtyard area bordered by a Cornish hedge with lush planting and a trailing Wisteria and a seating/entertaining area. To the side of the cottage and up a few steps is a large lawn with beautifully mature borders and trees to include a mix of fruit trees along with a gravelled seating area. Further steps lead to the upper garden where there is a large sun terrace and produce area with raised vegetable beds and a greenhouse. Behind the sun terrace is a large wooden shed where there is approved planning to remove and replace with a louvered pergola as per the above planning reference.
Directions
From Helston take the A3083 signposted The Lizard passing RNAS Culdrose on your left hand side. At the roundabout go straight across and follow The Lizard road for 6 miles taking the right turn on to Meaver Road (B3296). Follow the road past the school on the right and just as you are entering the village, Trewoon Road is on the right. Clahar Cottage is about 300 metres up on the right.
Distances (are approximate and in miles).
Helston - 7
Porthleven - 9
Lizard Point - 6
Redruth - 17
Falmouth - 19
Truro - 23
Cornwall Airport Newquay - 42


