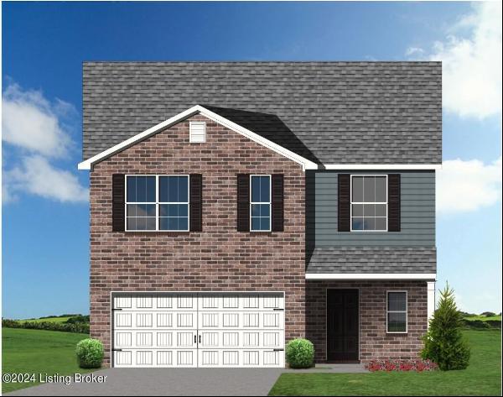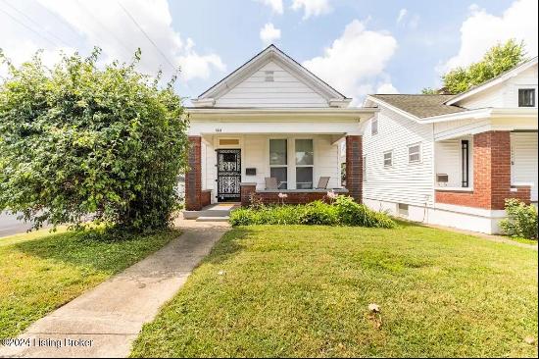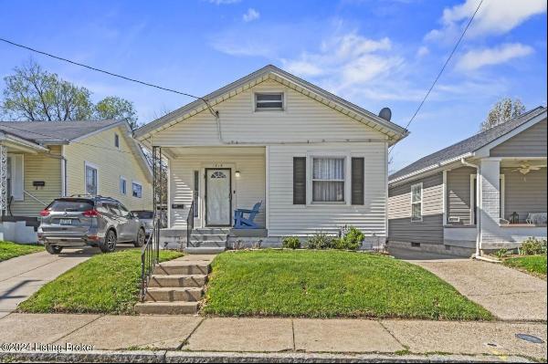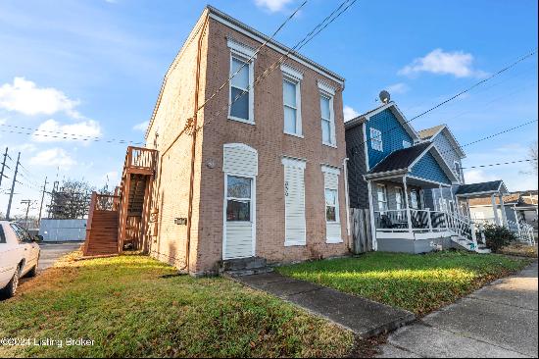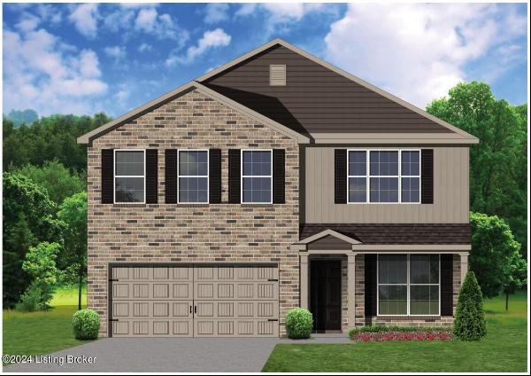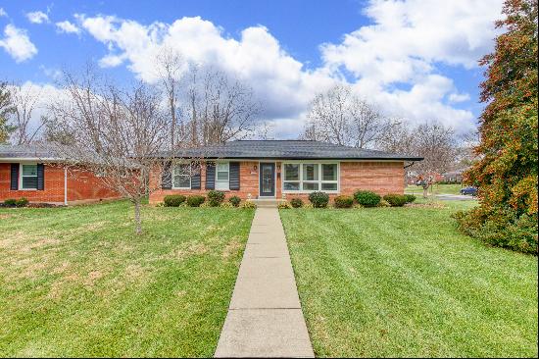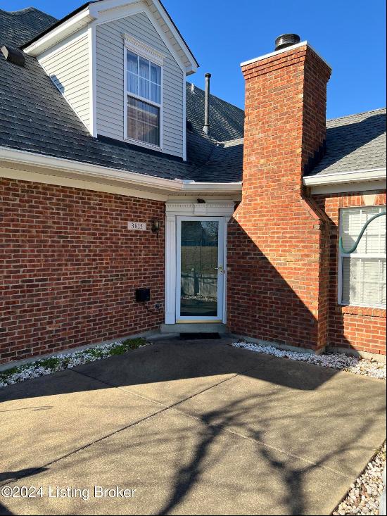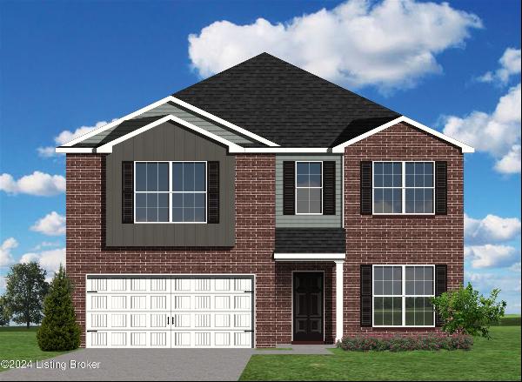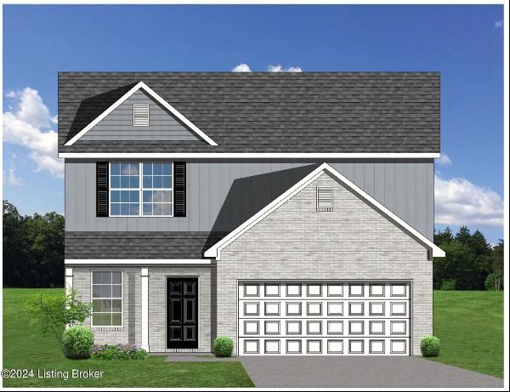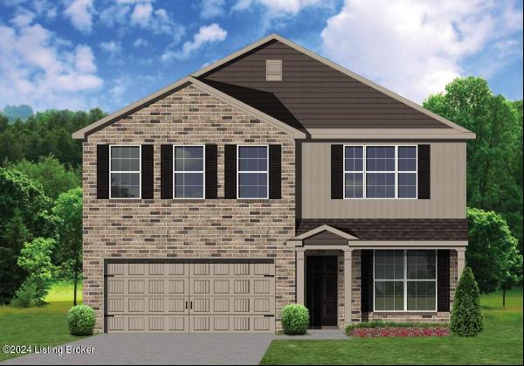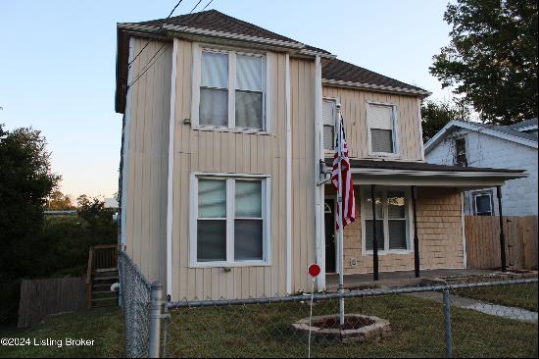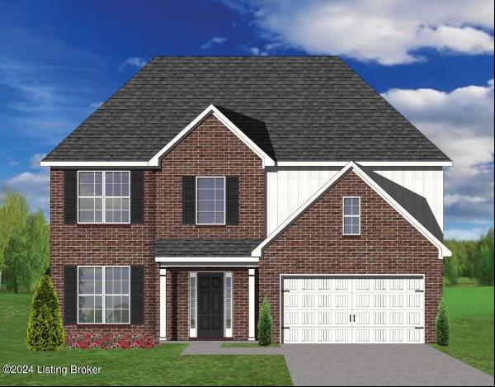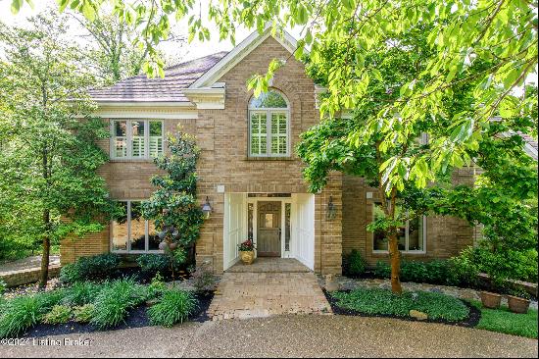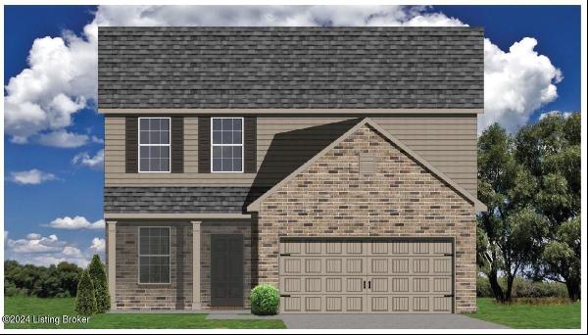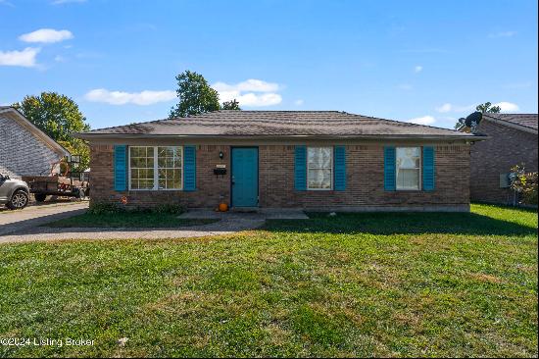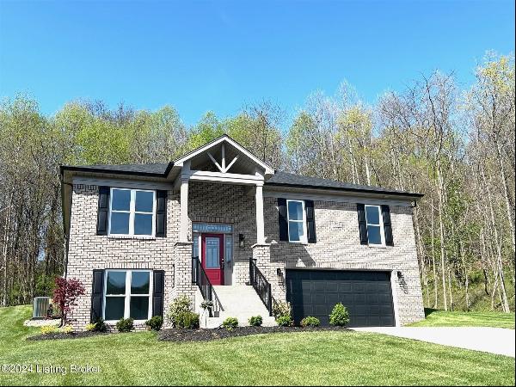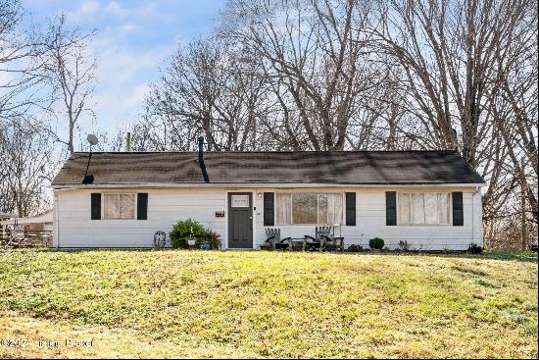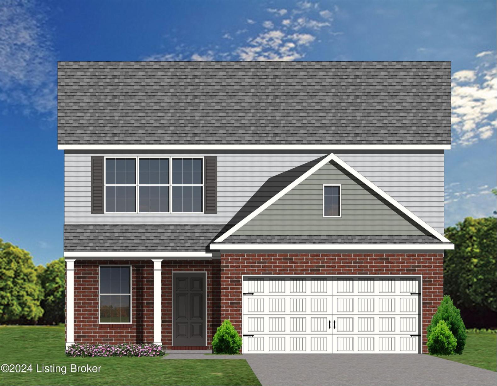
- For Sale
- USD 361,692
- Build Size: 1,997 ft2
- Property Type: Single Family Home
- Bedroom: 4
- Bathroom: 2
- Half Bathroom: 1
The Laurel Square, part of the Trend Collection by Ball Homes, is two story plan with a very open first floor layout. The island kitchen offers both a breakfast area and countertop dining, and a large pantry. The kitchen opens to the family room at the rear of the home that is anchored by a direct vent fireplace. Upstairs are the primary bedroom suite, three bedrooms and a hall bath. The primary bedroom suite includes a bedroom with vaulted ceiling, large closet, and spacious bath with 5' x 3' shower. The kitchen is equipped with a stainless steel appliance package that includes a gas range and a side by side refrigerator. The counter tops are Tier 1 Ornamental White granite. The flooring throughout the first floor and in all bathrooms is luxury vinyl plank "Beach Oak". There is a direct vent fireplace in the family room. The bedrooms, stairs, and upstairs hall are carpeted. A 12' x 12' covered patio is located off the breakfast room door. The walk out basement is equipped with the rough in plumbing for a future half bath. Ready in 30 days or sooner!


