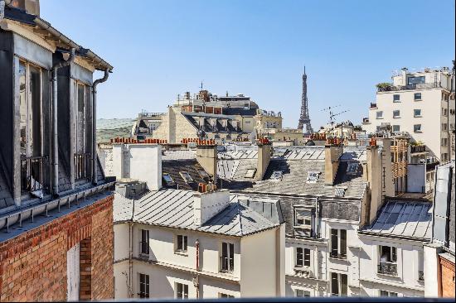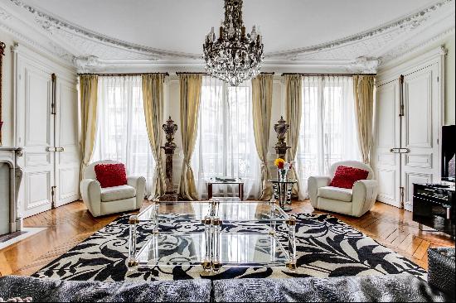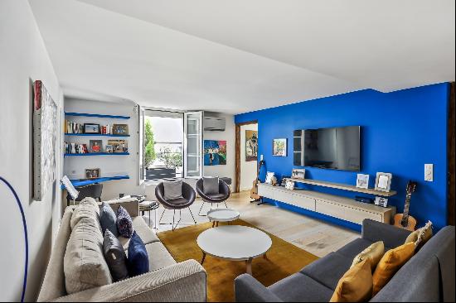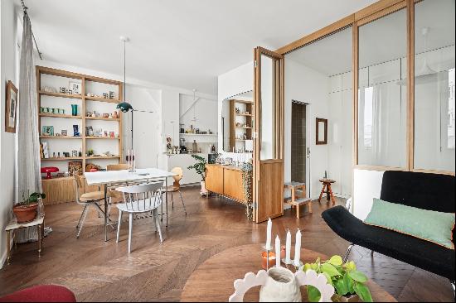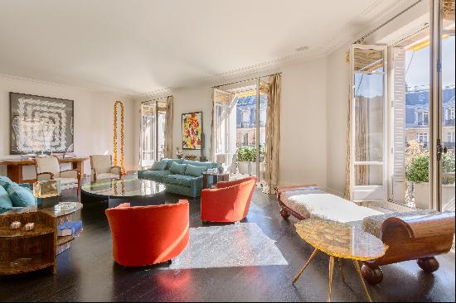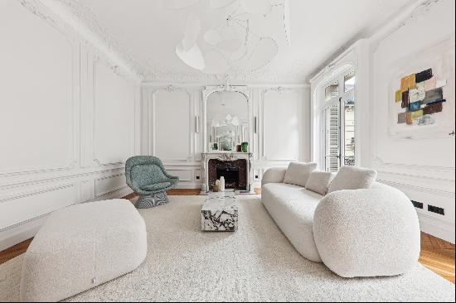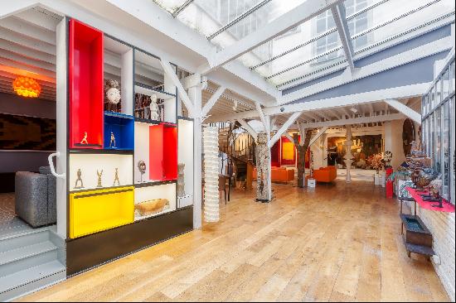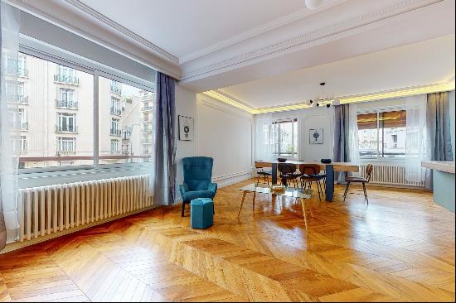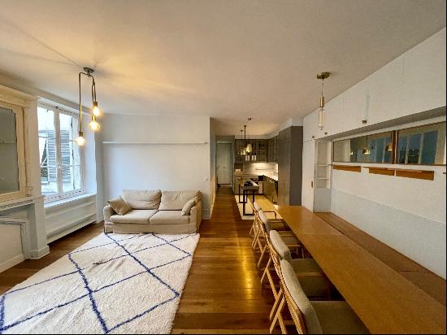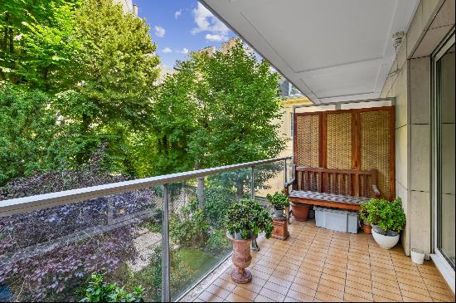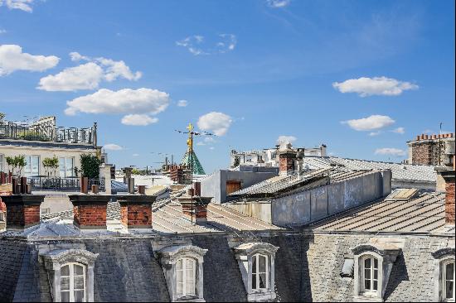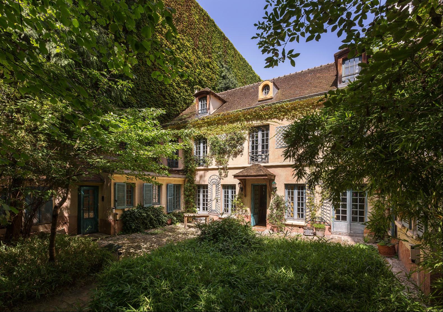
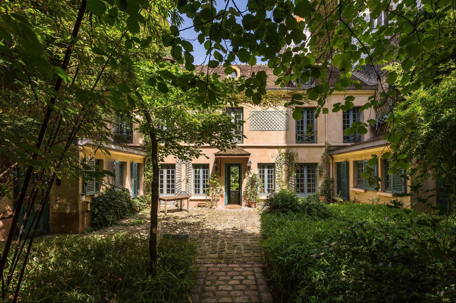
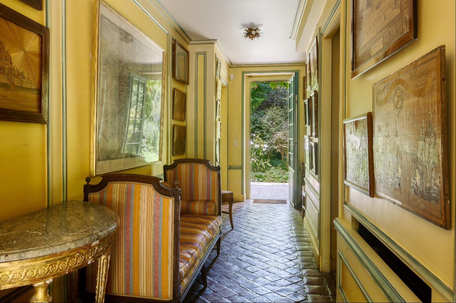
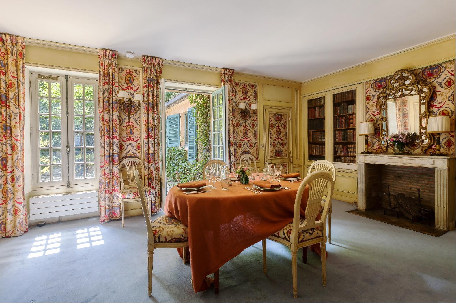
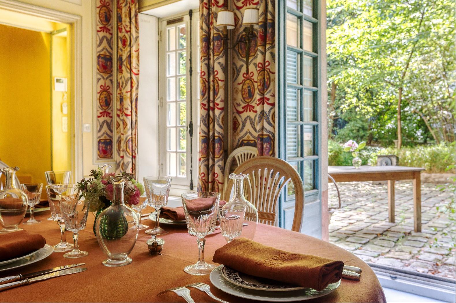
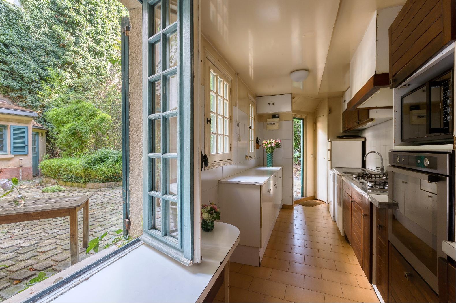
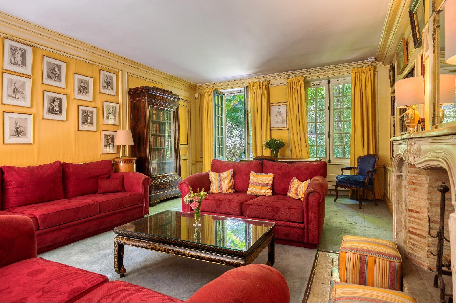
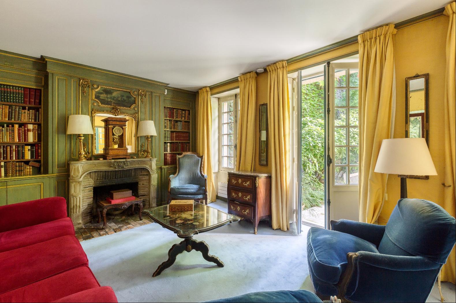
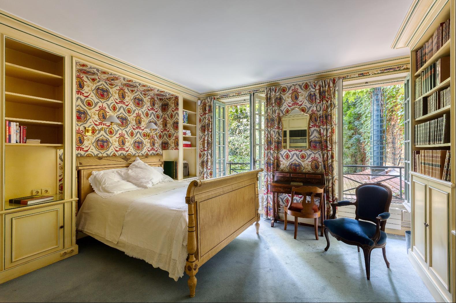
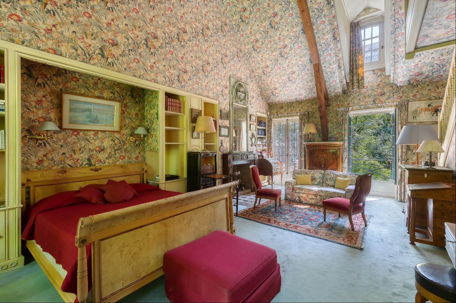
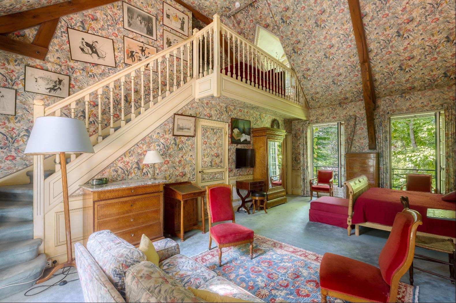
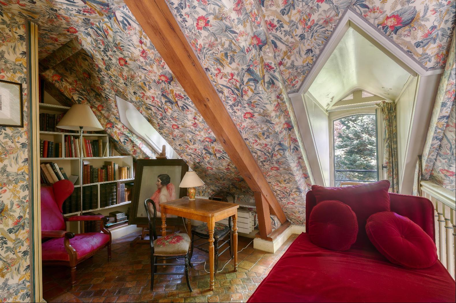
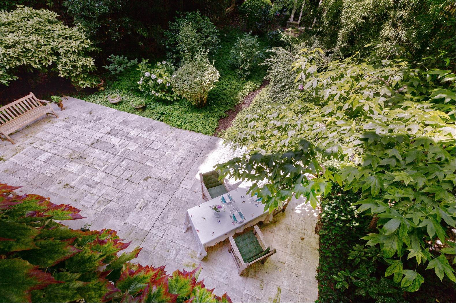
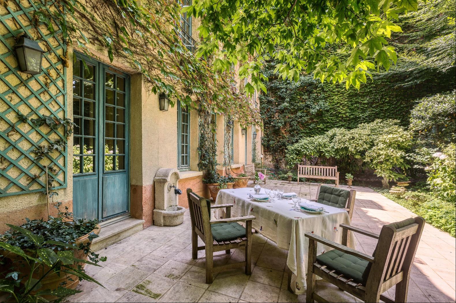
- For Sale
- EUR 15,600,000
- Build Size: 2,878 ft2
- Land Size: 8,072 ft2
- Property Type: Single Family Home
- Bedroom: 5
- Bathroom: 6
- Half Bathroom: 5
This unique ensemble, hidden at the end of a paved and flowery courtyard, dating from the beginning of the 18th century includes a main house of 267.39 m² on the ground (234.30 m² Carrez Law) surrounded by two wooded gardens with terraces with a total surface area of 601 m² (300 m2 on each side - in exclusive use, non-buildable) as well as a guest house of 33.22 m² on the ground (32.72 m² Carrez Law). The main house built on three levels is composed of: On the ground floor, an entrance, a dining room, a living room of 33 m² opening onto the two gardens and the two terraces, a small living room of 20 m² opening onto the 2nd garden and a terrace for having meals, a bathroom with toilet, a guest toilet as well as a kitchen and a laundry room in each of the wings of the house. On the first floor, a master "cathedral" bedroom with generous volumes with its bathroom and dressing room; all giving access to a mezzanine. Two other bedrooms each with their own bathroom/shower room and toilet as well as an ironing/storage room. The second floor includes a through office with a view over each of the gardens (possible bedroom), a bathroom with toilet, dressing room and storage room in the eaves as well as a mezzanine. The second house, renovated, called "guest house", hidden at the end of the 2nd garden, includes an entrance, a bedroom, a shower room with toilet and an office. In the annex, 2 beautiful old cellars. Possibility of acquiring parking or storage spaces in the building next door. This property is exposed North-South.



