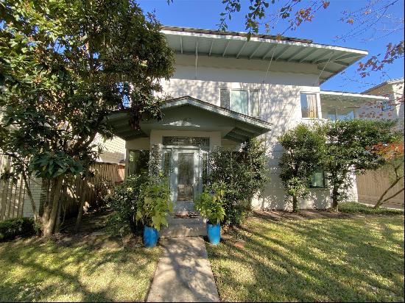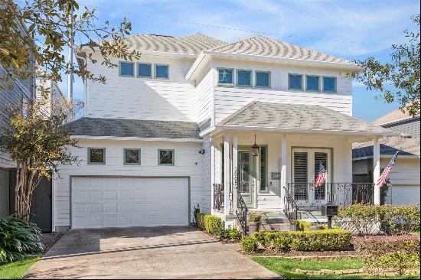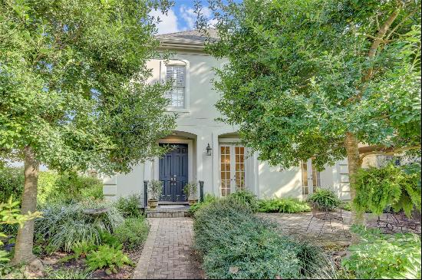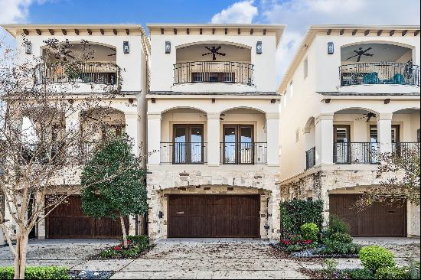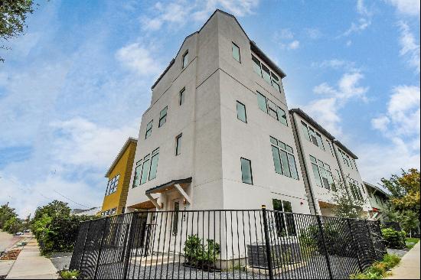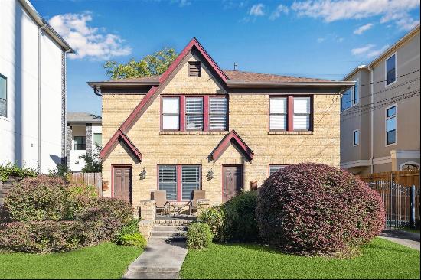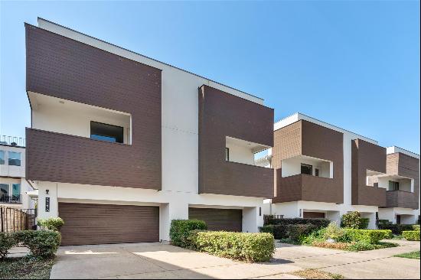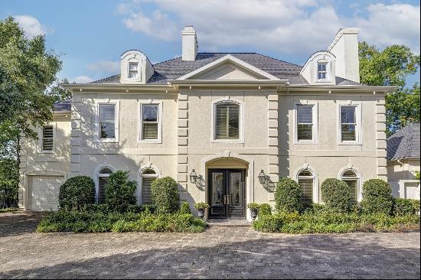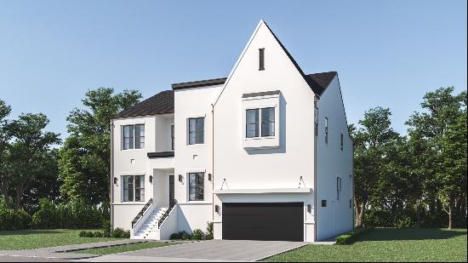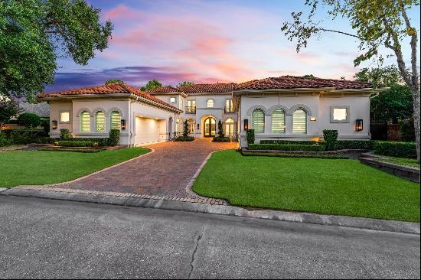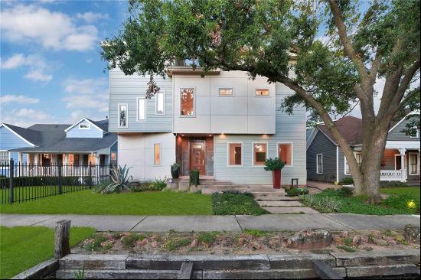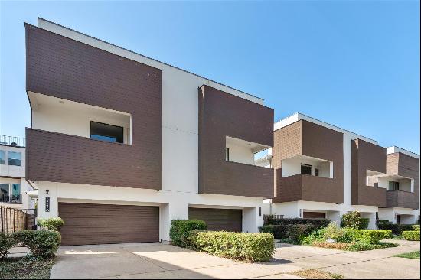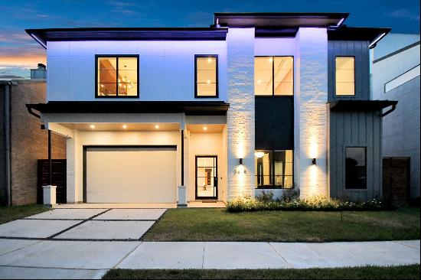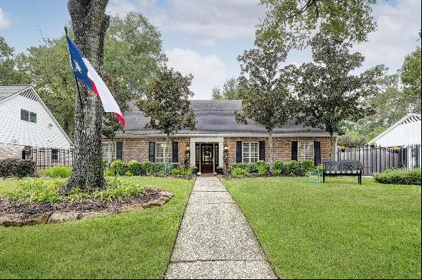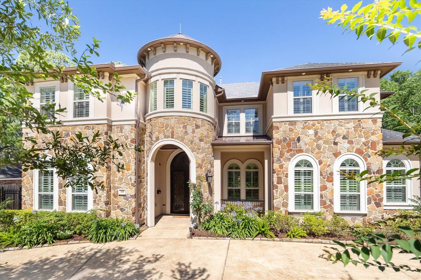
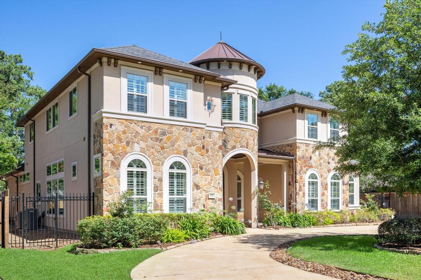
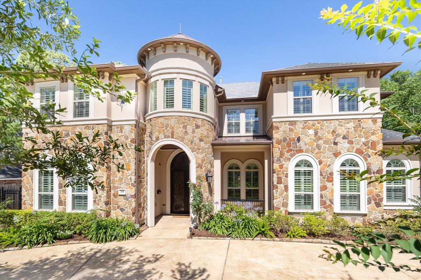
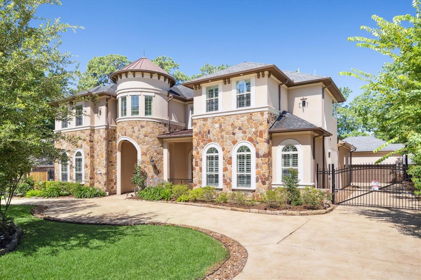
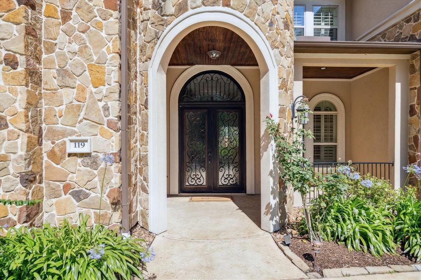
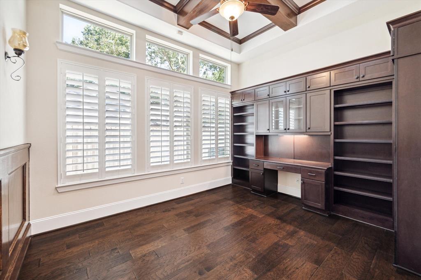
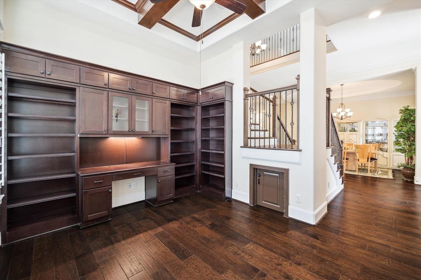
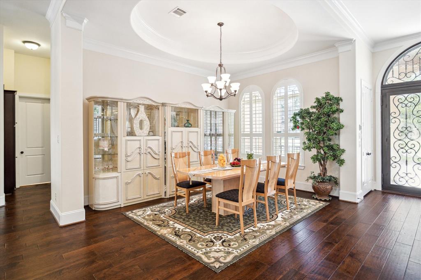
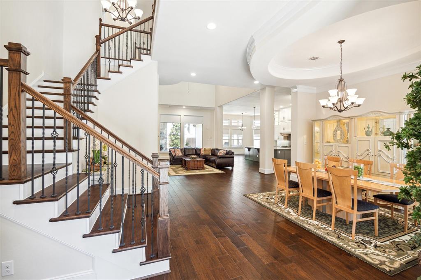
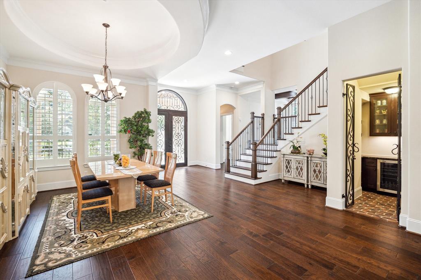
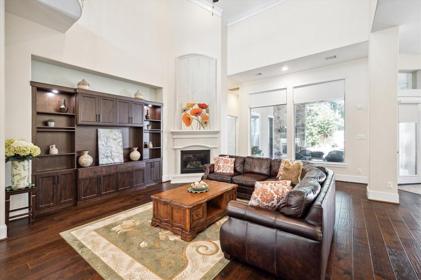
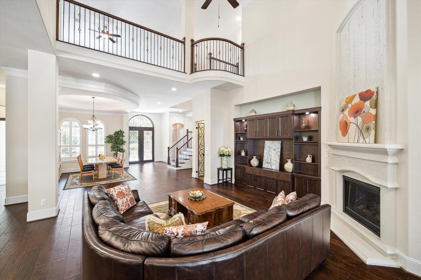
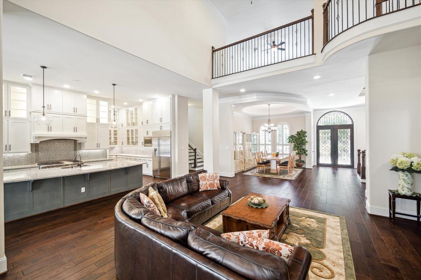
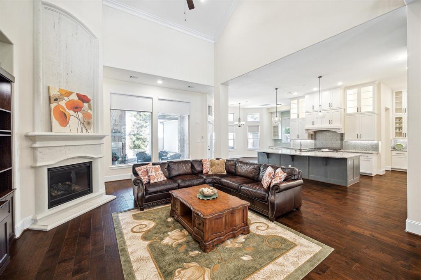
- For Sale
- USD 2,195,000
- Build Size: 5,594 ft2
- Property Type: Single Family Home
- Bedroom: 5
- Bathroom: 6
- Half Bathroom: 1
Outstanding property with gorgeous stone and stucco façade, this custom home features a carefully designed floorplan for today's lifestyle. The kitchen/family room enjoys views of the amazing resort setting with pool and spa, summer kitchen and outdoor living area with fireplace. The remarkable magazine-worthy kitchen is the heart of the home. Features include an impressive gathering island, huge butler's pantry with abundant cabinet storage, stainless steel appliances including a freestanding gas range with two ovens plus griddle. A light-filled breakfast room. The family room features a 22-foot ceiling, soaring fireplace and opens to a poolside loggia. Wine room. Lovely primary suite and spa-like bath with a soaking tub, glass shower, two sinks, large vanity area and generous closet. Handsome library. Second bedroom plus additional flex room down. Game room up. Great secondary bedrooms and baths. Upstairs homework room with two desks. Epoxy garage floor. Mature landscaping. Circular drive, three-car garage. Wonderful location to enjoy the many activities nearby!


