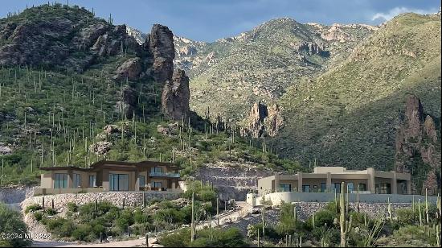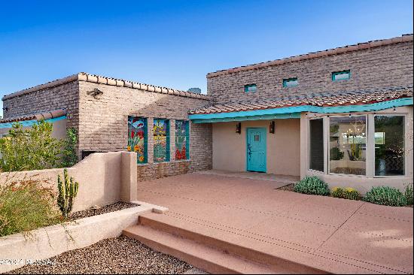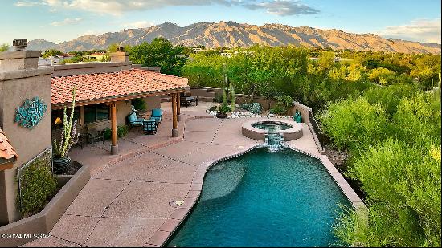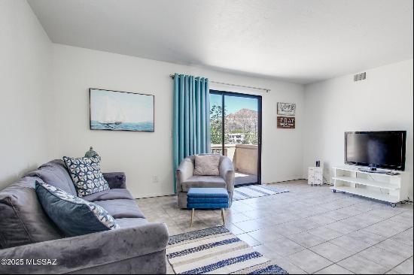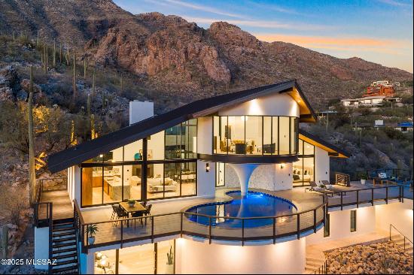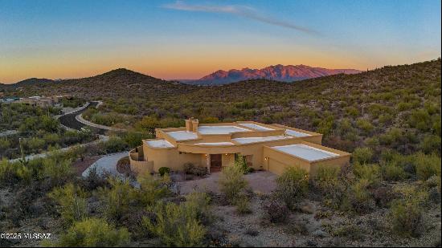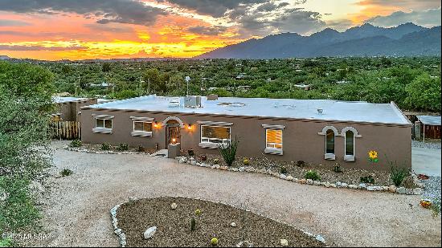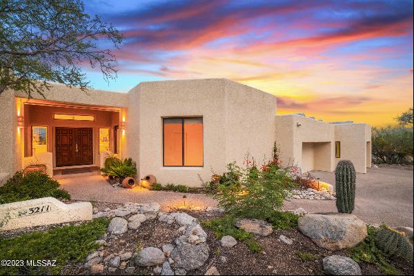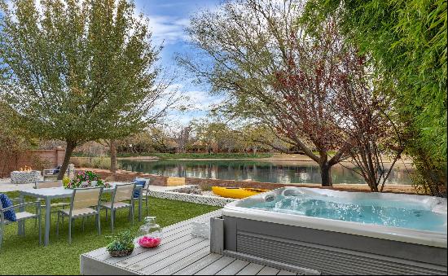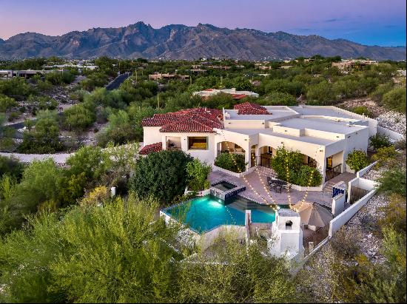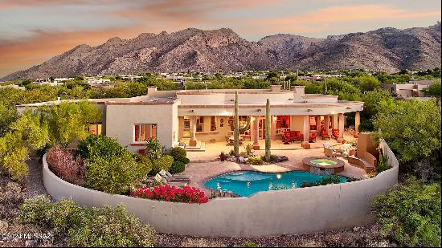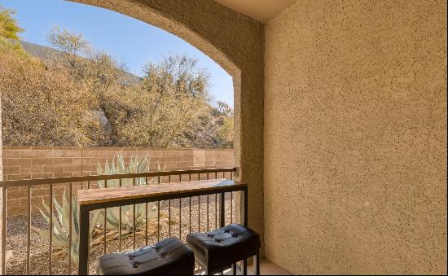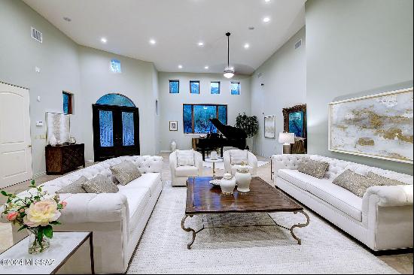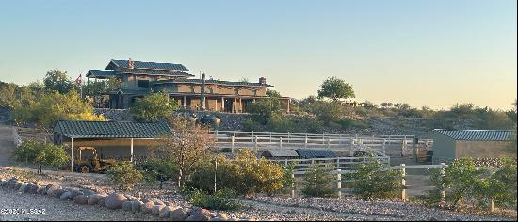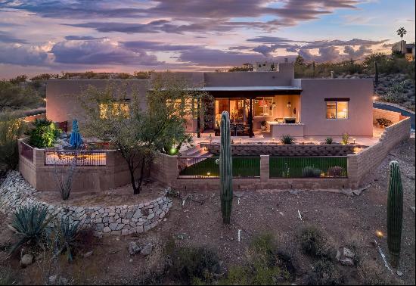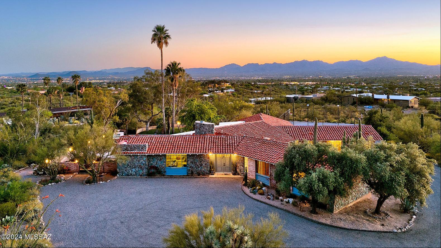
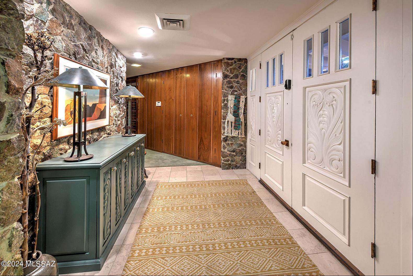
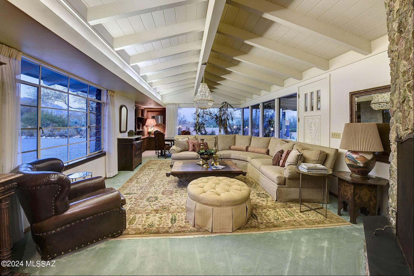
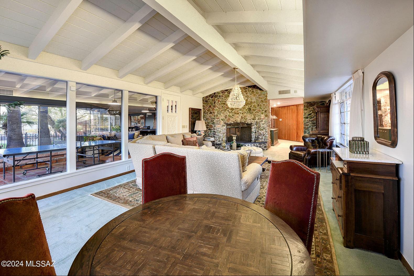
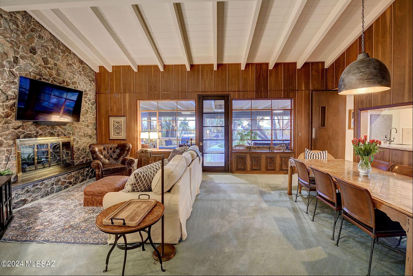
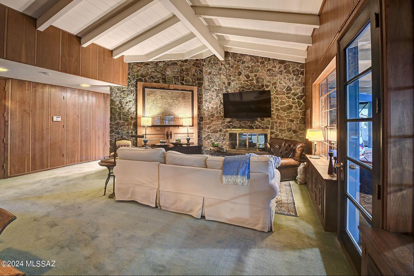
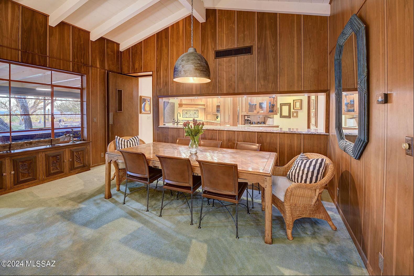
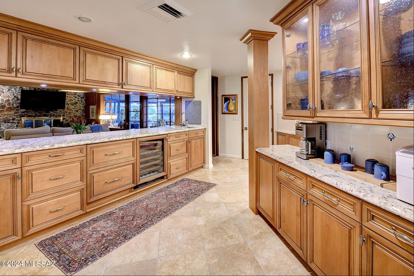
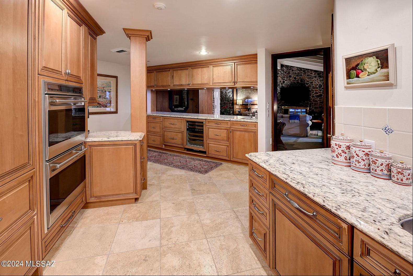
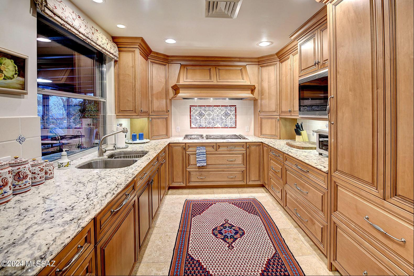
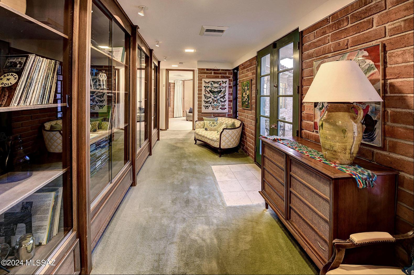
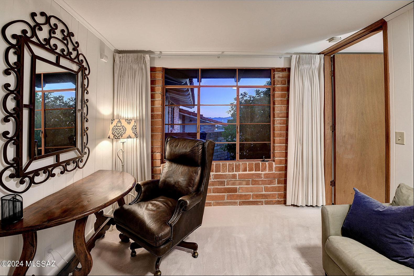
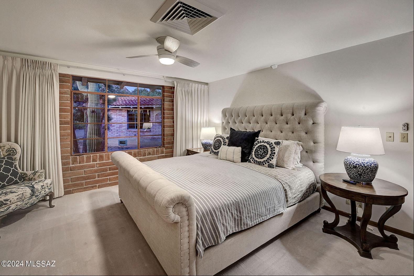
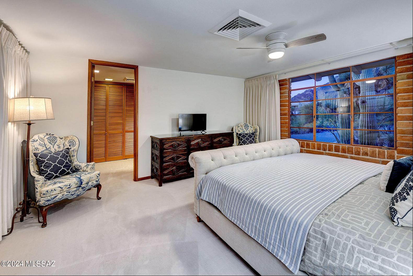
- For Sale
- USD 1,750,000
- Build Size: 4,304 ft2
- Land Size: 4 ft2
- Property Type: Single Family Home
- Bedroom: 4
- Bathroom: 4
- Half Bathroom: 3
Rumor has it this stunning "classically Tucson" home on 4.56 acres, in Cobo Catalina Hills in the Catalina Foothills, was designed by renowned Tucson architect Anne Rysdale, but we don't have proof. Regardless, it is a one-of-a-kind warm home with detailed loveliness. Set close to the mountains with close up mountain and city views, this four bedroom, seven bath, 4,304 square foot charmer has a country feel about it, yet so close to shopping and amenities. With quality throughout, construction is burnt adobe with Chrysocolla stone accents, brand new mission tile roof with chinked mortar and new underlayment. Enter through hand carved wooden doors, moving to the marble tiled floor foyer, the large living room with cathedral tongue and groove ceiling and stunning mountain views including Pusch Ridge. The comfortable family/media room offers a high beamed ceiling, a stone fireplace, and adjoins the heated and cooled expansive Arizona room - perfect as a game room for pool and ping pong tables. The tastefully remodeled kitchen has it all - Bianco Romano granite counters, travertine flooring, Wolf warming drawer, two Sub-Zero refrigerated drawers, a Sub-Zero refrigerator, a Wolf gas cook-top, Wolf double ovens, a wine frig, and Hallmark maple wood cabinetry. The gracious primary suite has an attached den/office. Enjoy the beautiful and private outdoor living areas, including a large pool/spa with a waterfall, a new pump, a sand filter, scenic views in all directions, two outdoor bathrooms, and an outdoor shower. The recently built solar-lighted sports court is suitable for tennis, pickle ball and basketball. Additional features include new xeriscape landscaping, new drip irrigation, new whole-house water filtration system, plus numerous recent electrical and plumbing updates and repairs. See to appreciate this remarkable, unique, architecturally significant Tucson home!


