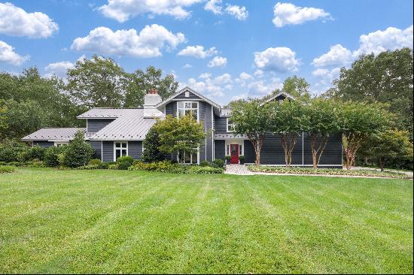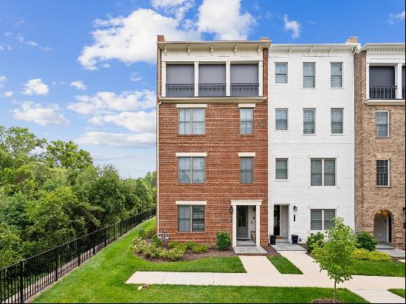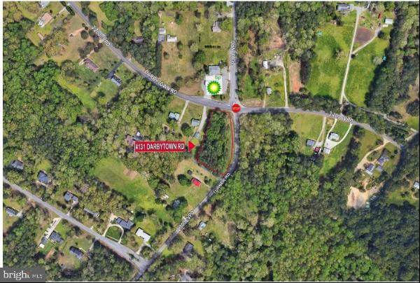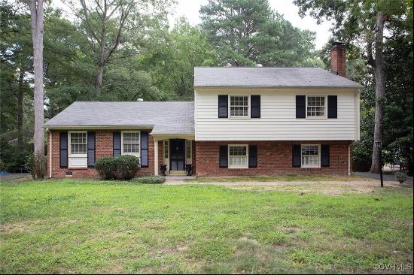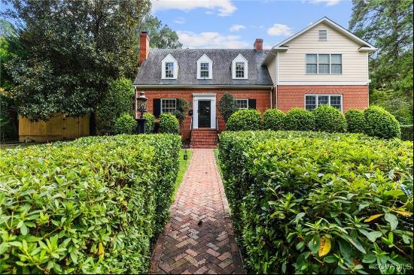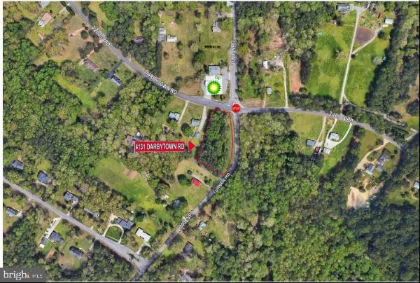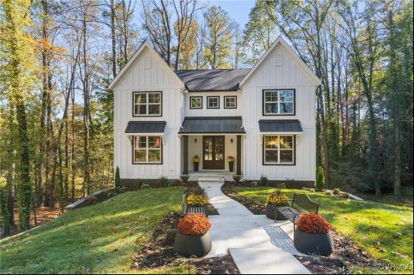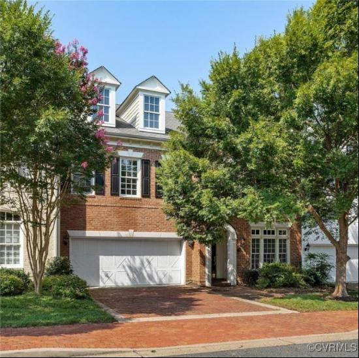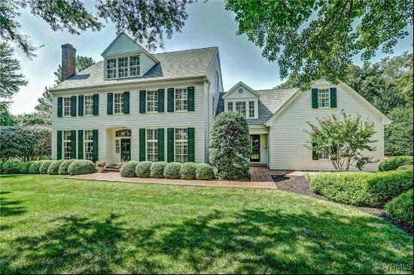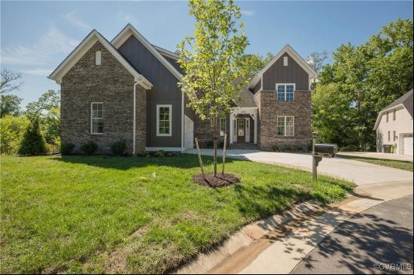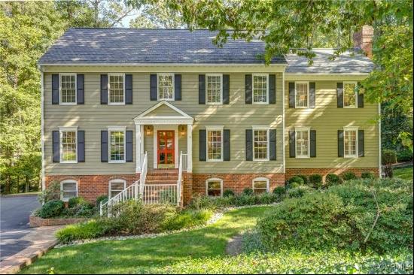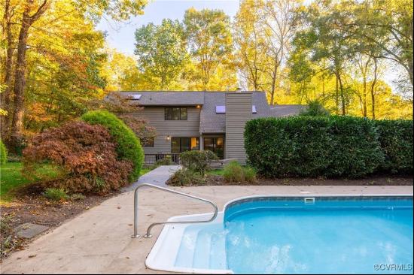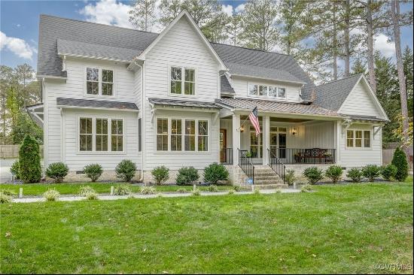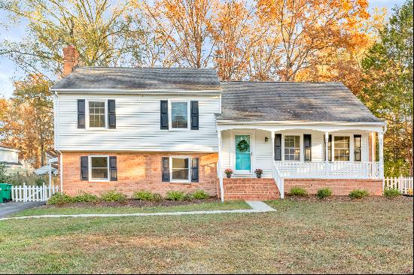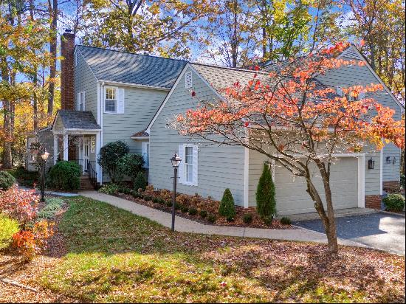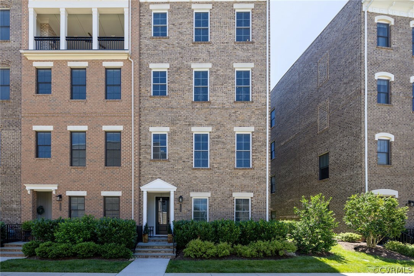
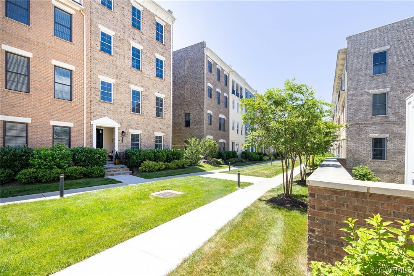
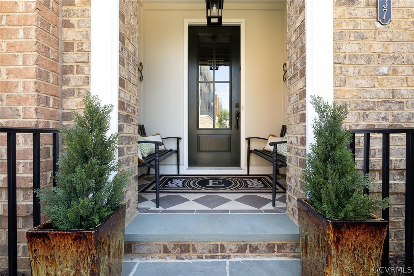
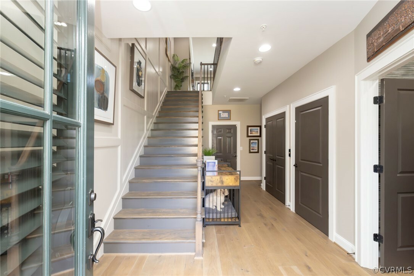
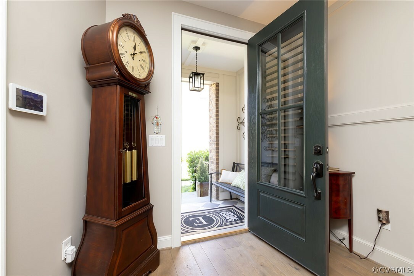
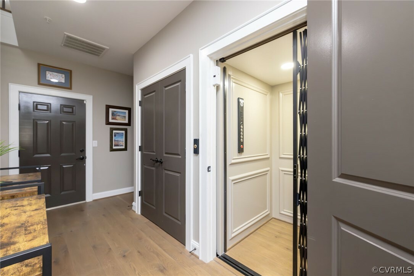
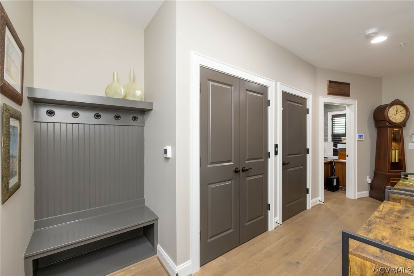
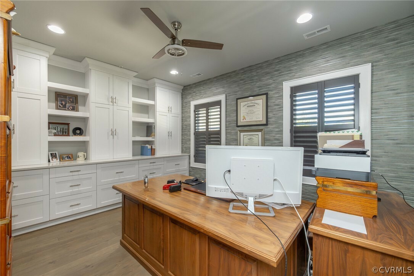
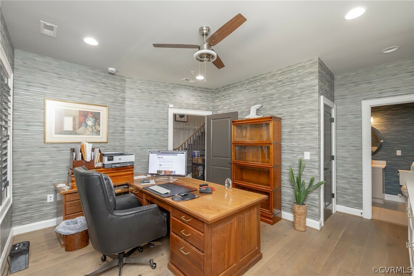
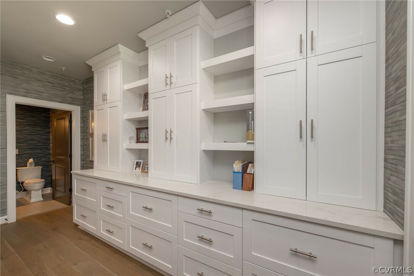
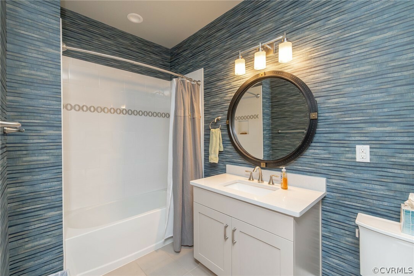
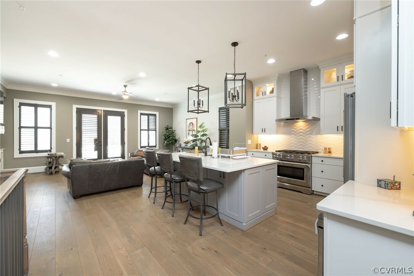
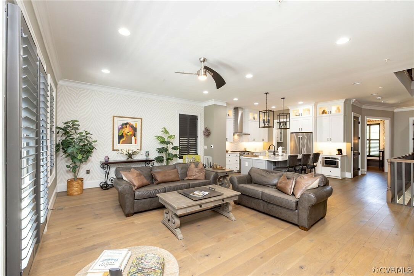
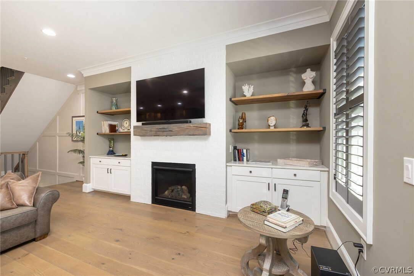
- For Sale
- USD 990,000
- Build Size: 3,850 ft2
- Property Type: Single Family Home
- Bedroom: 4
- Bathroom: 4
- Half Bathroom: 1
This luxurious four-story townhome is in the Greengate Community in Henrico, VA. Built in 2019 by Eagle Construction, this gorgeous four bed, 4.5 bath town home has upgrades galore, and an elevator. This spacious, well-appointed residence boasts 3,850 square feet of living space and has a total of nine rooms, including multiple master suites, a kitchen with a butler's pantry, and a family room with a 42-inch gas fireplace with a hand-hewn floating mantle. There is a media room on the 4th floor with a covered roof-top terrace with a Nana Wall and an outdoor fireplace. The interior is highlighted by 10-foot ceilings, thermal windows, French doors, hardwood floors, granite countertops, and a mix of wood, and ceramic tile flooring. The primary bedrooms are particularly spacious, with the largest measuring 16.7 by 16.1 feet. The bedrooms all include walk-in closets and high-end finishes. The exterior is constructed from brick, frame, and HardiePlank siding with a deck, balcony, and irrigation system. The property also includes an attached two-car garage. The expansive kitchen features Kitchen Aid appliances. The adjacent large dining room has a beautiful tray ceiling. The owners have enhanced the home with many features including replacing carpeted areas with wood flooring, adding gorgeous wallpaper, installing built- in cabinetry in the office, repainting the entire home, adding plantation shutters, adding a retractable awning, placing ceiling fans in the bedrooms, adding Closet Factory shelving in the walk-in closets, a screen to the balcony, and recessed LED lighting. The Greengate community offers several amenities, including a clubhouse, lounging pool, and trails. The HOA fee is $200 monthly, which covers the maintenance of common areas, the pool, and other community features. This townhome combines luxury finishes with practical assets, making it a desirable residence in a well-maintained, prestigious community. It is proximal to fine restaurants, grocery stores, coffee shops, hair salons, and oh-so much more.


