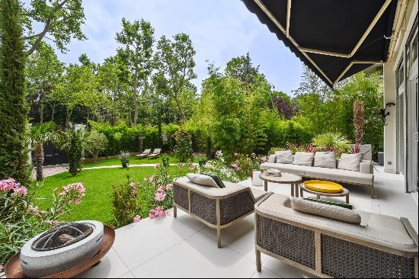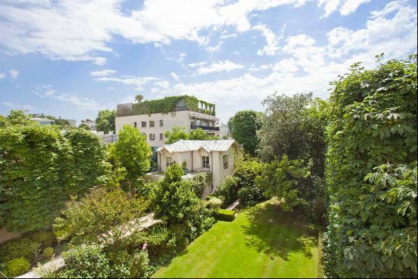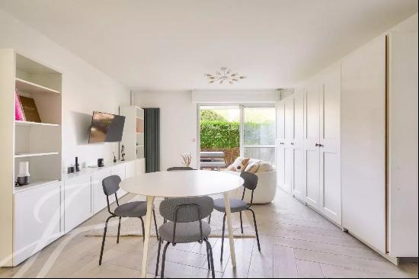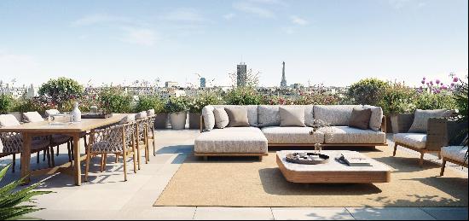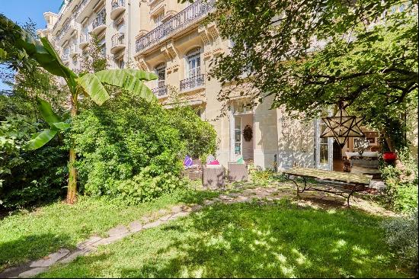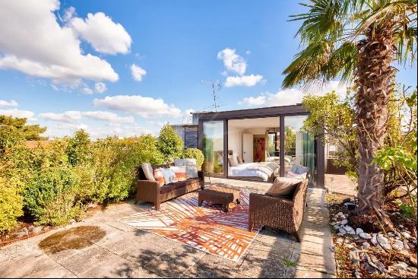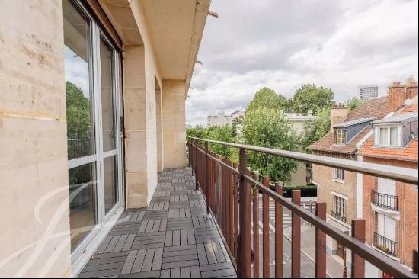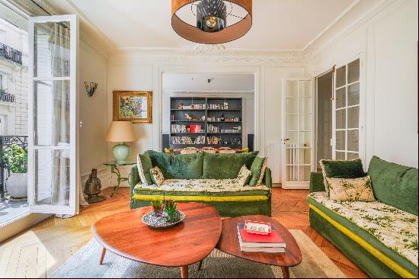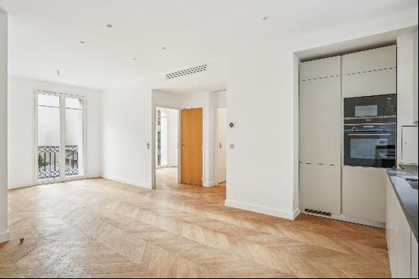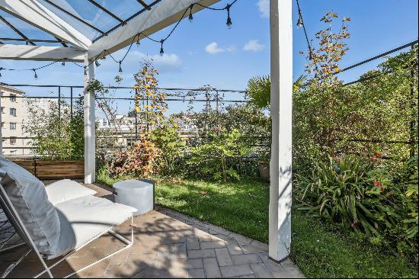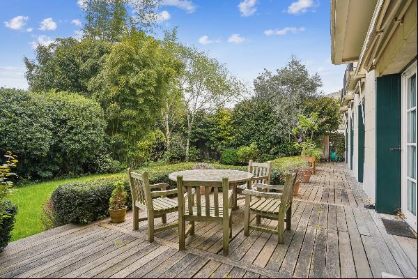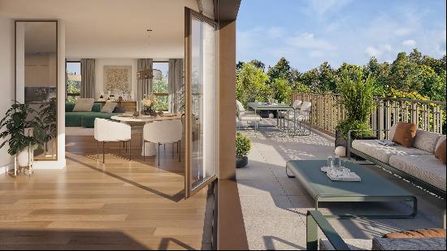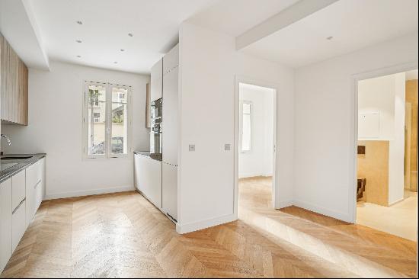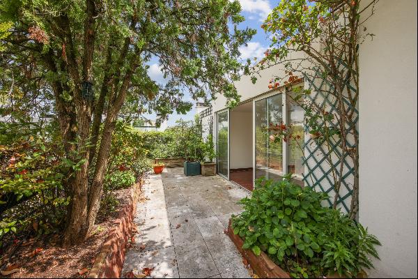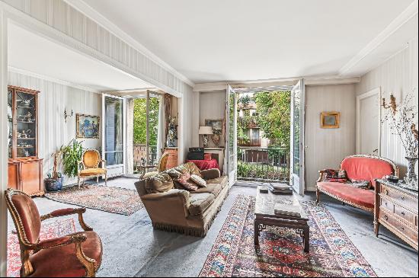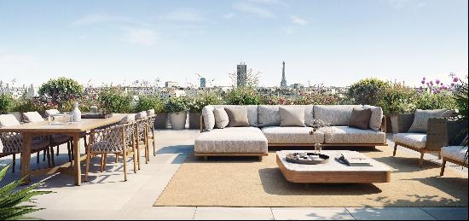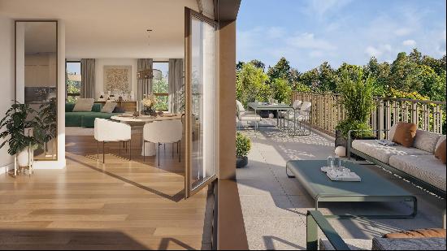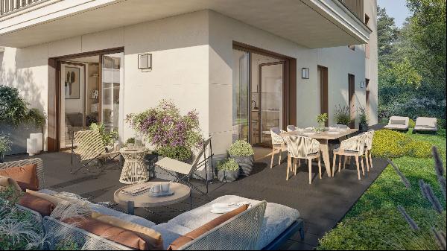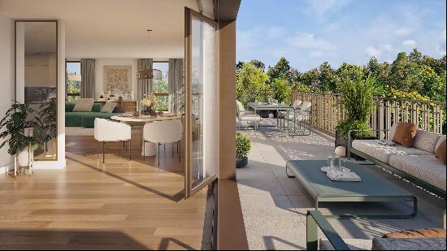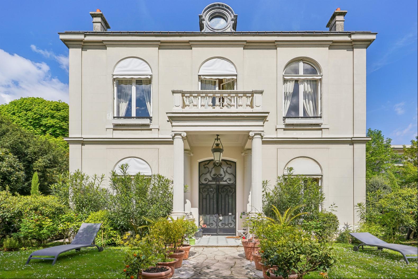
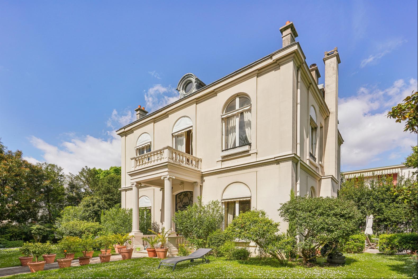
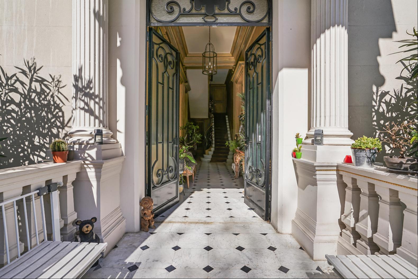
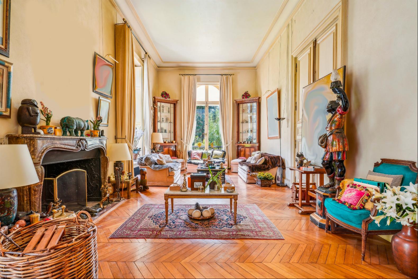
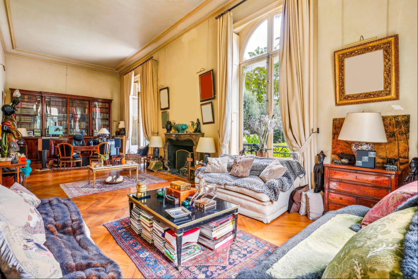
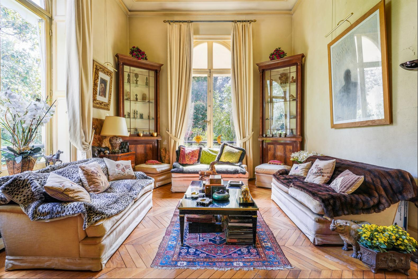
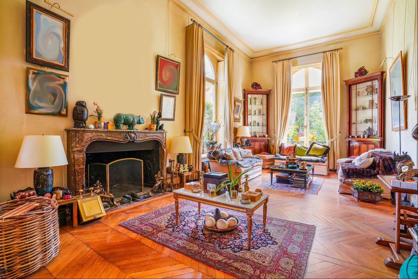
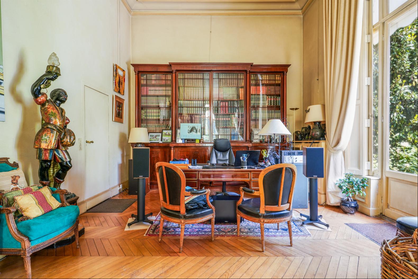
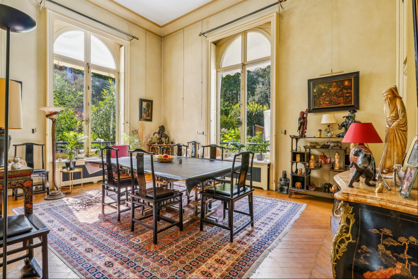
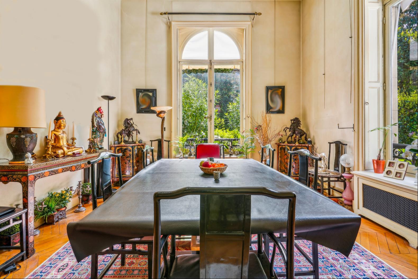
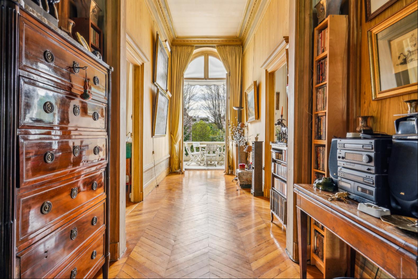
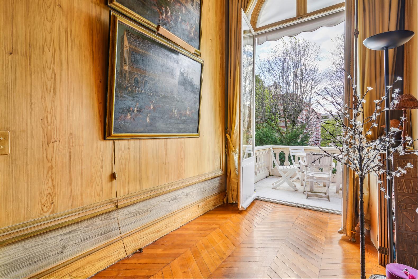

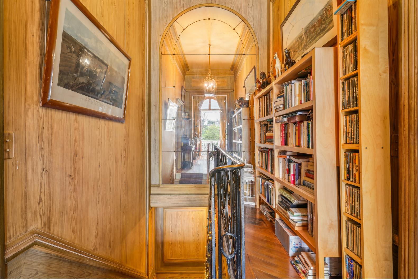
- For Sale
- EUR 6,490,000
- Build Size: 4,589 ft2
- Property Type: Single Family Home
- Bedroom: 5
- Bathroom: 6
- Half Bathroom: 5
Nestled in greenery in a quiet district of Neuilly-sur-Seine, this private mansion with a floor surface area of 426.42 m2 is spread over three levels plus basement and opens onto a magnificent 800 m² garden planted with trees. The property comprises An entrance gallery with a ceiling height of approx. 4.50 m, leading to the reception rooms: a double living room with access to a terrace, a dining room, a separate kitchen, a pantry and guest toilet. A majestic staircase leads to the second floor, where a landing leads to three bedrooms, each with its own bathroom, a laundry room, and an office or fourth bedroom. The second floor comprises two bedrooms, each with en-suite shower room, an enclosed area to recover (not visited), and a kitchen or laundry room. The basement houses a boiler and three storage rooms. A two-car garage completes the property. Four parking spaces are extra.


