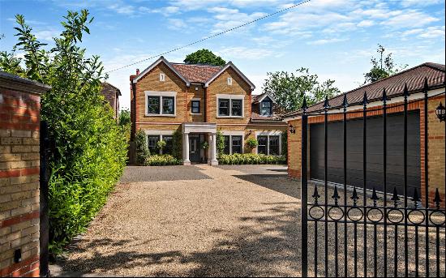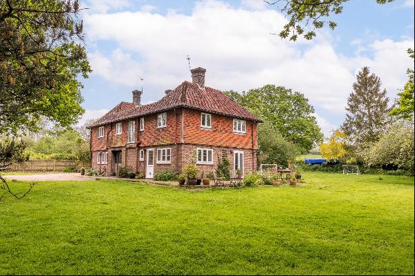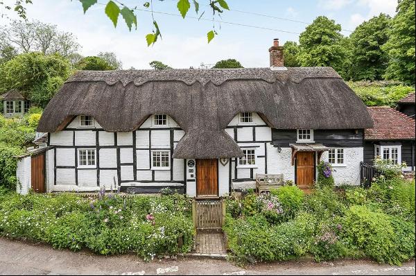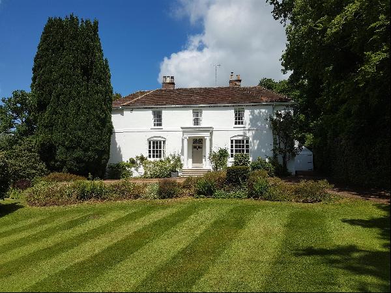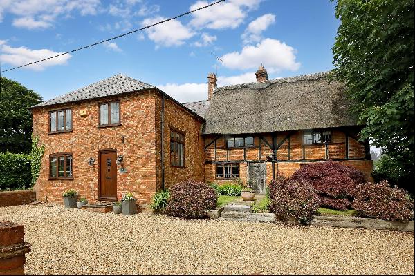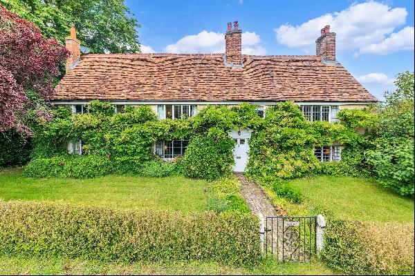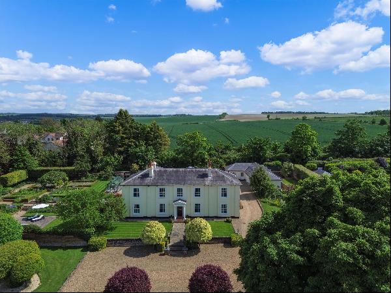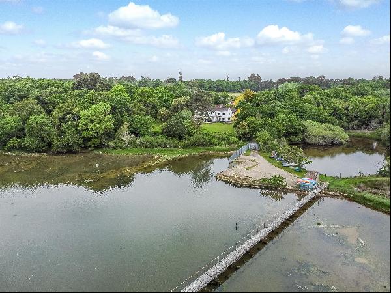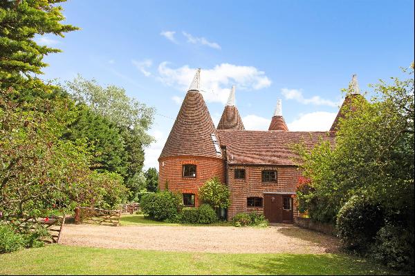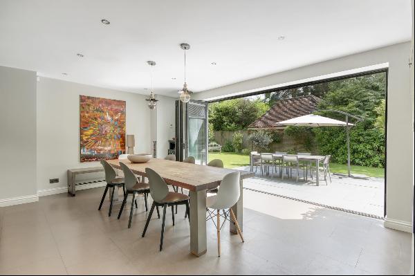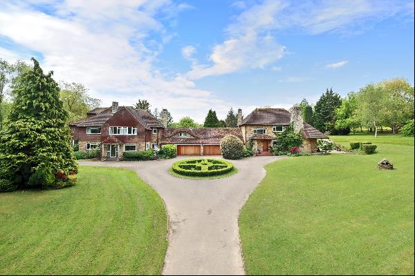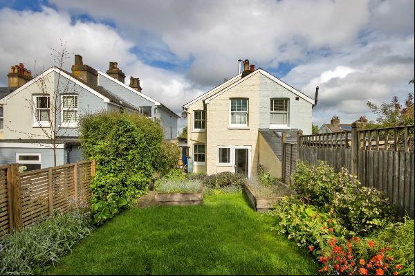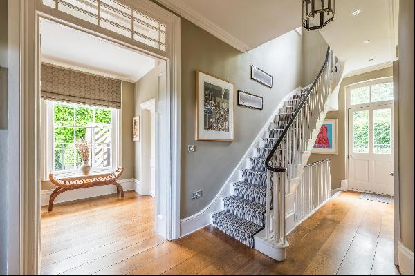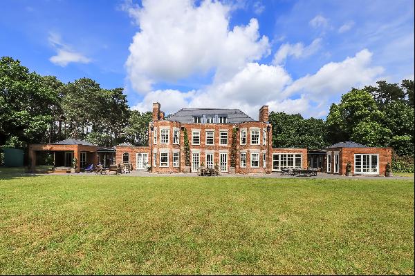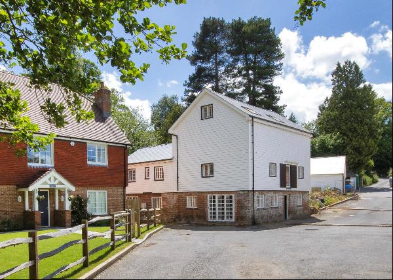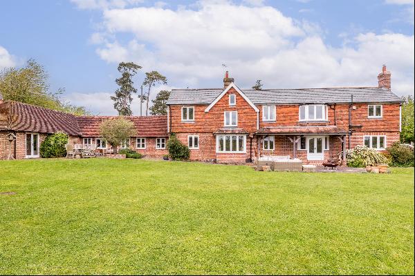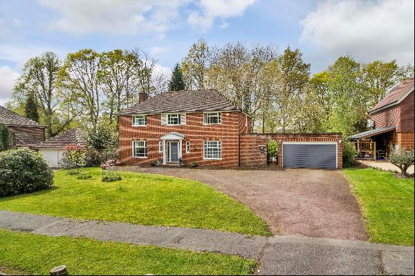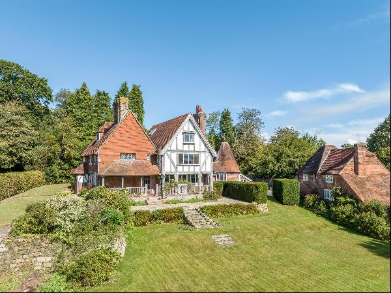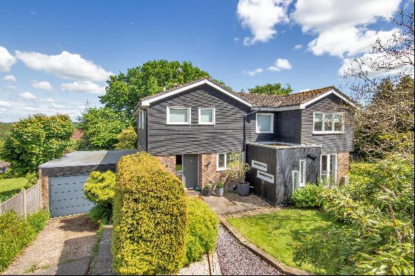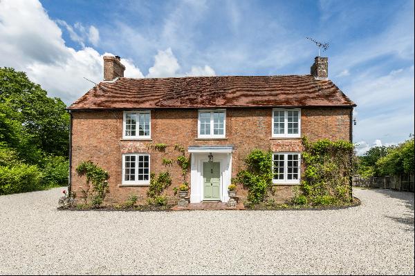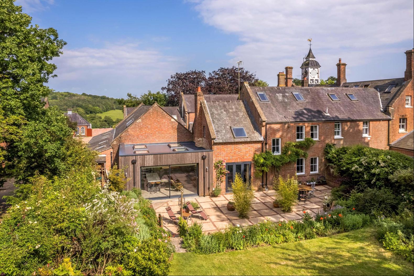
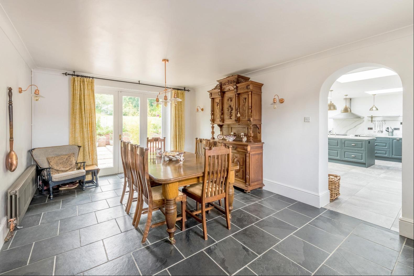
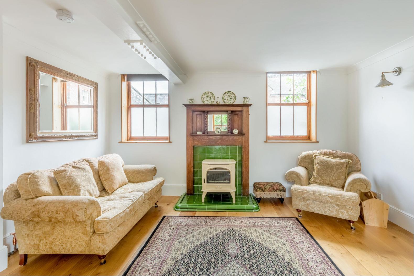
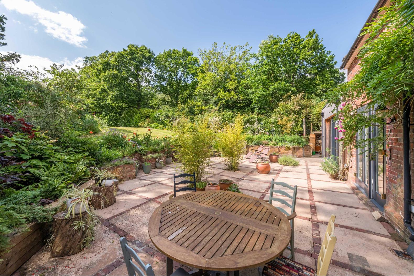
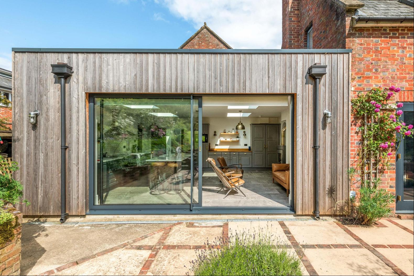
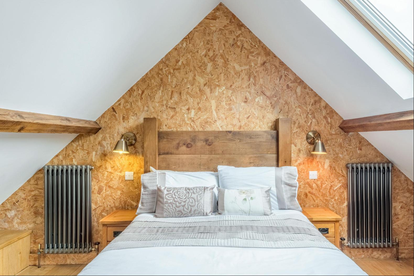
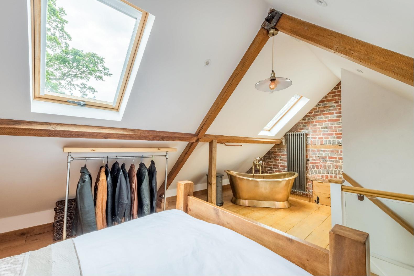
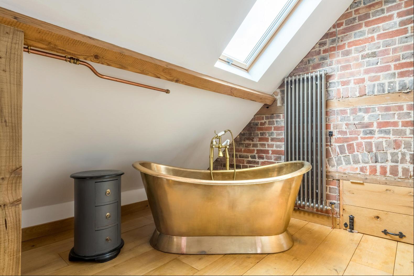
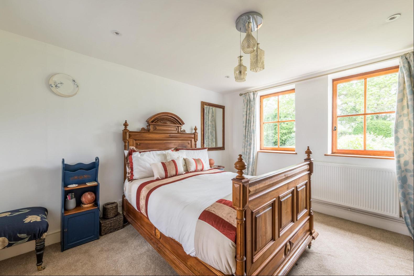
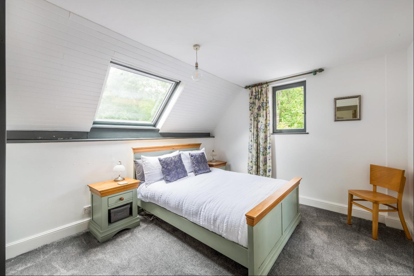
- For Sale
- Guide price 1,100,000 GBP
- Build Size: 2,598 ft2
- Land Size: 2,598 ft2
- Bedroom: 3
- Bathroom: 4
An elegant and beautifully presented Grade II listed family home located in the grounds of the Bayham Abbey estate. EPC exempt.
Forge Cottage is situated on the grounds of the Bayham Abbey estate within a hamlet-like enclave of former estate buildings to the rear of the main house. The property has been beautifully renovated by the current owners, to incorporate a blend of style, whilst retaining many characterful period features.Upon entering the property, you are greeted with a generous-sized dining room with tiled flooring and French doors leading out to the garden. The fabulous open plan kitchen is a real focal point of the house with a central island with seating, bespoke fitted wall and base units, a Stoves Richmond range cooker, and integrated appliances. There is also a delightful seating area with a wood burner to the front with sliding patio doors leading out to the terrace, offering a great area for day-to-day life and entertaining.Just off the kitchen, there is an attached separate annexe with a hallway leading to a separate utility room, gym and bathroom with access to the garage and office located above, offering great scope for more. The formal drawing room overlooks the front and rear of the property with wooden flooring and a feature fireplace.On the first floor there are two generous-sized bedrooms, both with ensuites. The principal suite enjoys an attractive outlook with a walk-in dressing room with a stylish en suite. The sizeable guest bedroom with exposed beams is located across the second floor and offers a free-standing roll-top bath with a separate cloakroom.Forge Cottage is approached via the main estate driveway that winds a most attractive route across open fields toward the main house, The property shares the internal courtyard of the quadrant with the other four residents but benefits from its own private rear garden with a large terrace area. Beyond the garden, there is a large extended area of enchanting woodland with a natural pond with decking situated at the bottom. In all, the property extends to about 0.66 acres.
The property occupies a delightful semi-rural setting, surrounded by impressive countryside; it is located near the popular village of Lamberhurst, which has a picturesque central village green, local shops, primary school, pubs/restaurants, church, and golf course. Tunbridge Wells provides a more comprehensive choice of shopping facilities with many major national stores in Royal Victoria Place; specialist shops, boutiques, and independent cafes can be found in the famous Pantiles and the Old High Street, with its elegant colonnades and often hosting fairs and festivals. The A21 is easily accessible, providing connections to the M25 motorway network and London Heathrow, Gatwick, and Stansted airports. There are a number of mainline stations within close proximity of the property with regular services to London. There are a number of well-regarded schools in the area, in both the state and private sectors, including St Marys Primary School in Lamberhurst, Marlborough House and St Ronan's in Hawkhurst, Sacred Heart in Wadhurst, Mayfield School, Dulwich Preparatory in Cranbrook, Benenden School, Holmewood House Preparatory in Langton Green, Tonbridge School and Kent College (girls) at Pembury. There are also grammar schools for girls and boys in Tunbridge Wells and Tonbridge.Leisure amenities include golf at a number of courses in the vicinity, sailing and fishing at Bewl Water and on the south coast, walking and off-road cycling at Bedgebury.
Forge Cottage is situated on the grounds of the Bayham Abbey estate within a hamlet-like enclave of former estate buildings to the rear of the main house. The property has been beautifully renovated by the current owners, to incorporate a blend of style, whilst retaining many characterful period features.Upon entering the property, you are greeted with a generous-sized dining room with tiled flooring and French doors leading out to the garden. The fabulous open plan kitchen is a real focal point of the house with a central island with seating, bespoke fitted wall and base units, a Stoves Richmond range cooker, and integrated appliances. There is also a delightful seating area with a wood burner to the front with sliding patio doors leading out to the terrace, offering a great area for day-to-day life and entertaining.Just off the kitchen, there is an attached separate annexe with a hallway leading to a separate utility room, gym and bathroom with access to the garage and office located above, offering great scope for more. The formal drawing room overlooks the front and rear of the property with wooden flooring and a feature fireplace.On the first floor there are two generous-sized bedrooms, both with ensuites. The principal suite enjoys an attractive outlook with a walk-in dressing room with a stylish en suite. The sizeable guest bedroom with exposed beams is located across the second floor and offers a free-standing roll-top bath with a separate cloakroom.Forge Cottage is approached via the main estate driveway that winds a most attractive route across open fields toward the main house, The property shares the internal courtyard of the quadrant with the other four residents but benefits from its own private rear garden with a large terrace area. Beyond the garden, there is a large extended area of enchanting woodland with a natural pond with decking situated at the bottom. In all, the property extends to about 0.66 acres.
The property occupies a delightful semi-rural setting, surrounded by impressive countryside; it is located near the popular village of Lamberhurst, which has a picturesque central village green, local shops, primary school, pubs/restaurants, church, and golf course. Tunbridge Wells provides a more comprehensive choice of shopping facilities with many major national stores in Royal Victoria Place; specialist shops, boutiques, and independent cafes can be found in the famous Pantiles and the Old High Street, with its elegant colonnades and often hosting fairs and festivals. The A21 is easily accessible, providing connections to the M25 motorway network and London Heathrow, Gatwick, and Stansted airports. There are a number of mainline stations within close proximity of the property with regular services to London. There are a number of well-regarded schools in the area, in both the state and private sectors, including St Marys Primary School in Lamberhurst, Marlborough House and St Ronan's in Hawkhurst, Sacred Heart in Wadhurst, Mayfield School, Dulwich Preparatory in Cranbrook, Benenden School, Holmewood House Preparatory in Langton Green, Tonbridge School and Kent College (girls) at Pembury. There are also grammar schools for girls and boys in Tunbridge Wells and Tonbridge.Leisure amenities include golf at a number of courses in the vicinity, sailing and fishing at Bewl Water and on the south coast, walking and off-road cycling at Bedgebury.


