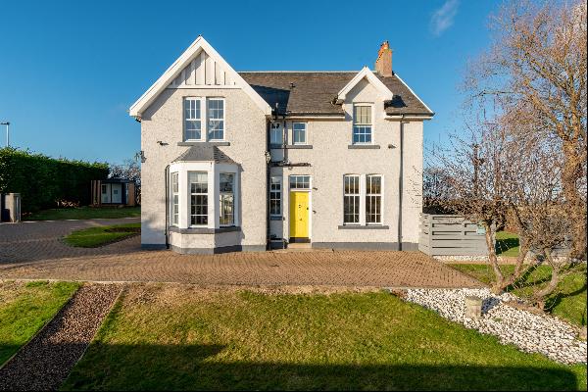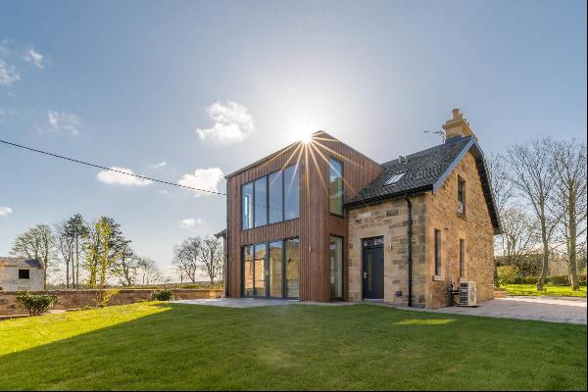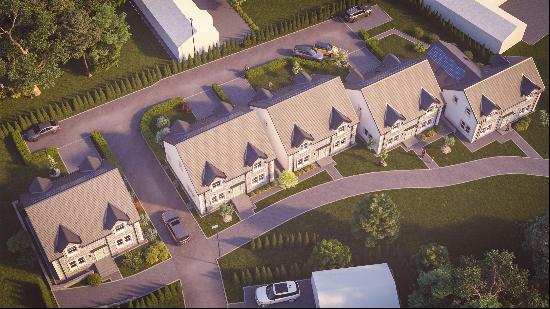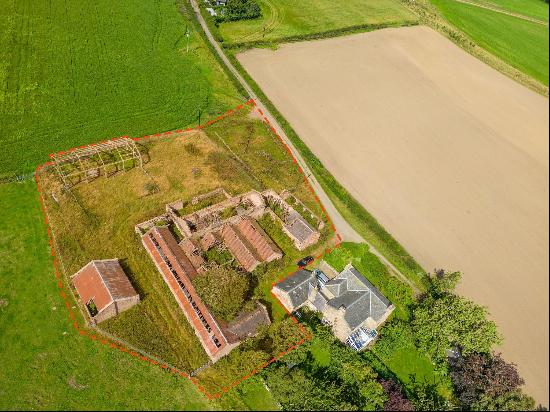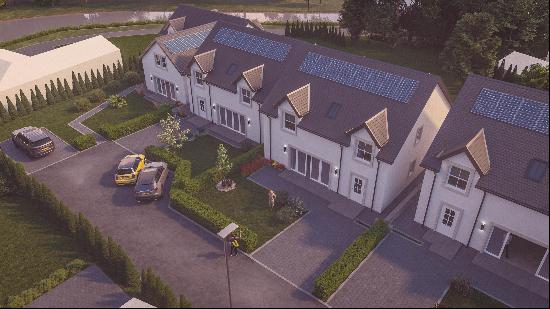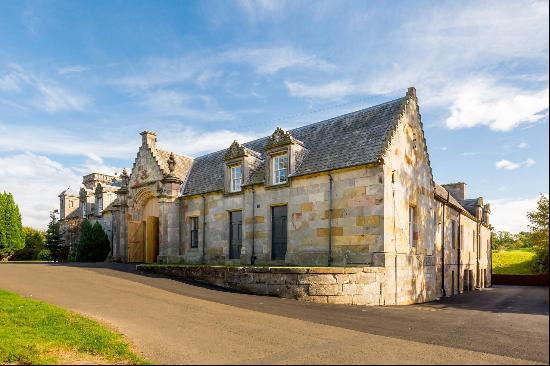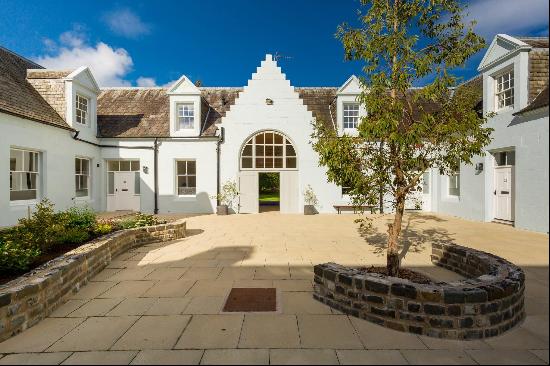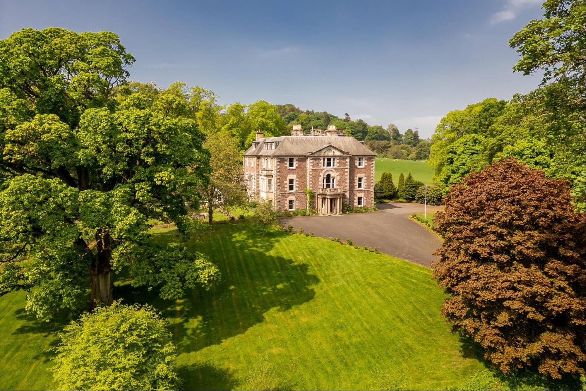
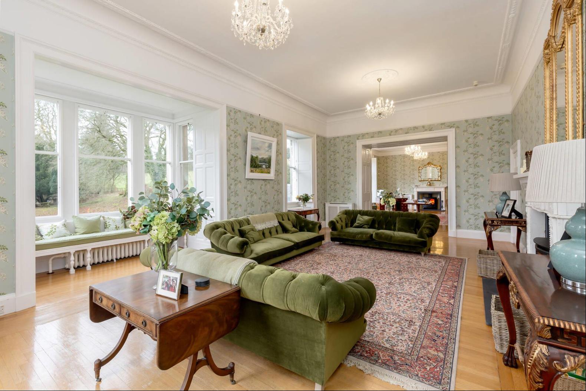
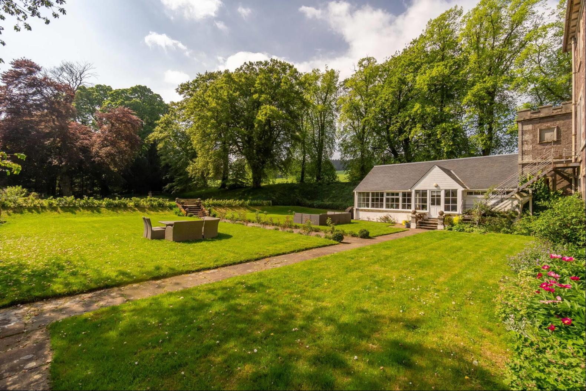
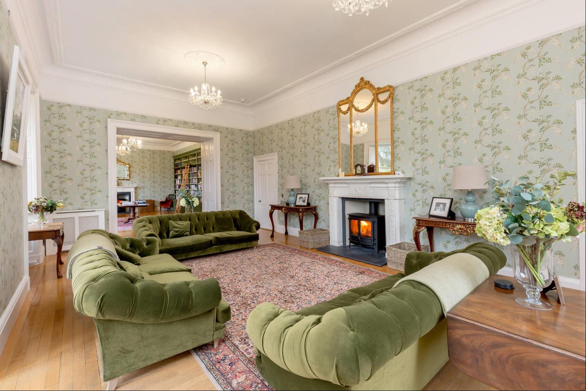
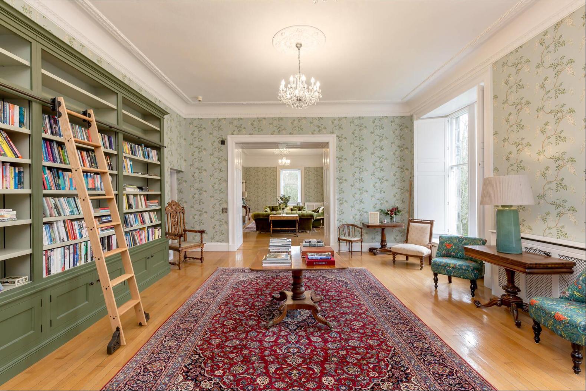
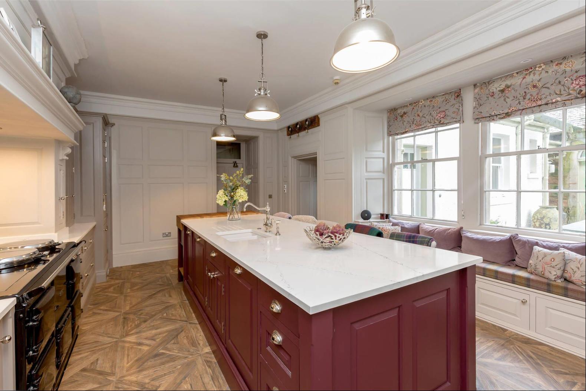
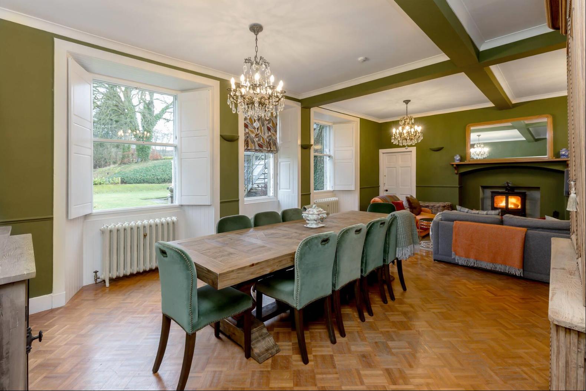
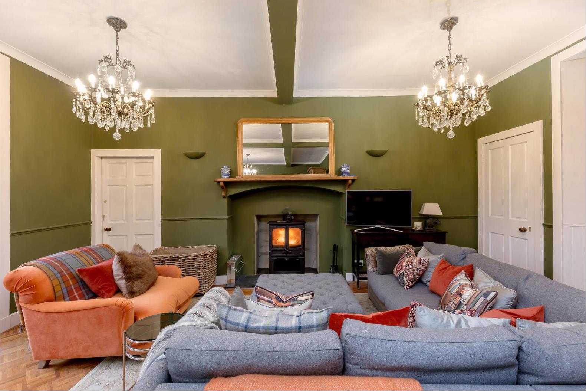
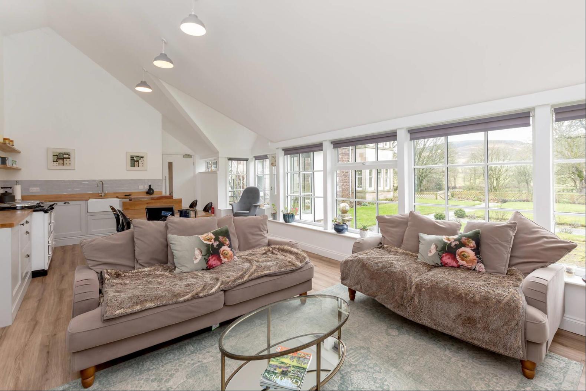

- For Sale
- Offers in excess of 1,450,000 GBP
- Build Size: 14,055 ft2
- Land Size: 14,055 ft2
- Bedroom: 10
- Bathroom: 10
An exceptional Georgian country house with beautiful gardens and about 25 acres of land, within easy commuting distance of Edinburgh.
Netherurd House is a stunning Georgian mansion set within its own picturesque grounds. The house has an impressive front façade with a pediment above a pilastered doorway, topped with a balcony and a Palladian window. The main house spans four storeys, with a Victorian wing to the rear.The current owners bought the property from Girlguiding Scotland and have conducted an extensive program of renovations. The interior of the house is unrecognisable, with great attention to detail having been paid to the layout and interior design. The house now presents the opportunity for a family to live in a grand country house with interiors suited to 21st-century living. Particular attention was given to the ground and first floors, with the second and third floors still offering potential for buyers to add their own mark and create a layout that suits their needs. Many period features, such as original timber work, cornicing, and fireplaces, remain intact.The entrance makes a strong impression with a large central hall framed by a beautiful staircase, leading to large galleried landings on the upper floors. The living and entertaining space on the ground floor is exceptional, consisting of a billiard room, sitting room, and dining room. The beautifully appointed kitchen is at the heart of the house, adjacent to the dining room. To the rear is the garden room, which is flooded with light due to windows filling the entire south-facing wall. This room has a fitted kitchen and is ideal for summer entertaining. Also on the ground floor are two guest bedrooms, a shower room, laundry, utility room, cloakroom, and two WCs.The first floor is traditionally the principal floor of the house, featuring a magnificent landing with a Palladian window. To the west, the drawing room and library are connected by retractable sliding doors, creating a double reception room. These two rooms are exceptional, both with large windows and attractive fireplaces. The scale of the combined space is ideal for entertaining. To the east, there is a family room with a fitted bar and a lift to the ground floor. There is a guest WC and a wet room on this floor. The second floor also features an impressive landing. It includes four principal bedrooms at the front of the house, each with an en suite shower room. Additionally, there are two further double bedrooms (one en suite) and two single bedrooms, served by four shower rooms.The third floor has the potential to be developed into bedroom accommodation in keeping with the rest of the house. In its current form, there is a central hall with four shower rooms and four WCs. There are ten bedrooms, one of which includes its own shower room.Netherurd House is situated within approximately 25 acres of gardens, parkland, and wooded areas. The garden extends to the west of the house and is nicely connected to the garden room, making it ideal for outdoor dining. Beyond the immediate garden, there is a sweeping lawn with the Back Burn running through it. A large pond, surrounded by trees, is located to the west of this area. Beyond the pond, a long strip of woodland runs alongside the west drive, which leads to the west entrance off the A721. The drive from the house continues to the main entrance to the east, bordered by a narrower strip of woodland.Adjacent to the house is the Crossroads Field, which features a wooden pavilion overlooking it and the Back Burn running to a pond in the bottom corner. With the usual planning consents, the pavilion has scope for conversion but could work well as a home office or party barn. South of the drive is the Bryland Site, a field with a wooden-clad cabin that has planning permission for conversion to a two-bedroom cottage.
Netherurd House is beautifully positioned in approximately 25 acres of its own grounds, amidst the picturesque cou
Netherurd House is a stunning Georgian mansion set within its own picturesque grounds. The house has an impressive front façade with a pediment above a pilastered doorway, topped with a balcony and a Palladian window. The main house spans four storeys, with a Victorian wing to the rear.The current owners bought the property from Girlguiding Scotland and have conducted an extensive program of renovations. The interior of the house is unrecognisable, with great attention to detail having been paid to the layout and interior design. The house now presents the opportunity for a family to live in a grand country house with interiors suited to 21st-century living. Particular attention was given to the ground and first floors, with the second and third floors still offering potential for buyers to add their own mark and create a layout that suits their needs. Many period features, such as original timber work, cornicing, and fireplaces, remain intact.The entrance makes a strong impression with a large central hall framed by a beautiful staircase, leading to large galleried landings on the upper floors. The living and entertaining space on the ground floor is exceptional, consisting of a billiard room, sitting room, and dining room. The beautifully appointed kitchen is at the heart of the house, adjacent to the dining room. To the rear is the garden room, which is flooded with light due to windows filling the entire south-facing wall. This room has a fitted kitchen and is ideal for summer entertaining. Also on the ground floor are two guest bedrooms, a shower room, laundry, utility room, cloakroom, and two WCs.The first floor is traditionally the principal floor of the house, featuring a magnificent landing with a Palladian window. To the west, the drawing room and library are connected by retractable sliding doors, creating a double reception room. These two rooms are exceptional, both with large windows and attractive fireplaces. The scale of the combined space is ideal for entertaining. To the east, there is a family room with a fitted bar and a lift to the ground floor. There is a guest WC and a wet room on this floor. The second floor also features an impressive landing. It includes four principal bedrooms at the front of the house, each with an en suite shower room. Additionally, there are two further double bedrooms (one en suite) and two single bedrooms, served by four shower rooms.The third floor has the potential to be developed into bedroom accommodation in keeping with the rest of the house. In its current form, there is a central hall with four shower rooms and four WCs. There are ten bedrooms, one of which includes its own shower room.Netherurd House is situated within approximately 25 acres of gardens, parkland, and wooded areas. The garden extends to the west of the house and is nicely connected to the garden room, making it ideal for outdoor dining. Beyond the immediate garden, there is a sweeping lawn with the Back Burn running through it. A large pond, surrounded by trees, is located to the west of this area. Beyond the pond, a long strip of woodland runs alongside the west drive, which leads to the west entrance off the A721. The drive from the house continues to the main entrance to the east, bordered by a narrower strip of woodland.Adjacent to the house is the Crossroads Field, which features a wooden pavilion overlooking it and the Back Burn running to a pond in the bottom corner. With the usual planning consents, the pavilion has scope for conversion but could work well as a home office or party barn. South of the drive is the Bryland Site, a field with a wooden-clad cabin that has planning permission for conversion to a two-bedroom cottage.
Netherurd House is beautifully positioned in approximately 25 acres of its own grounds, amidst the picturesque cou


