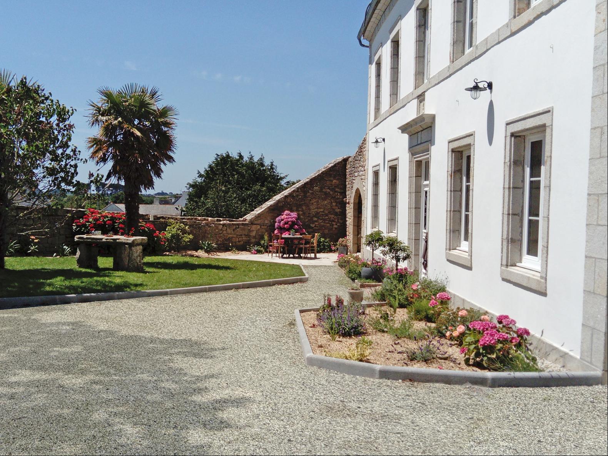
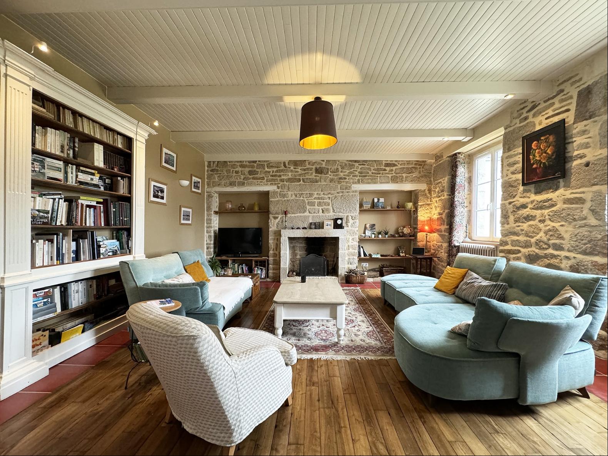
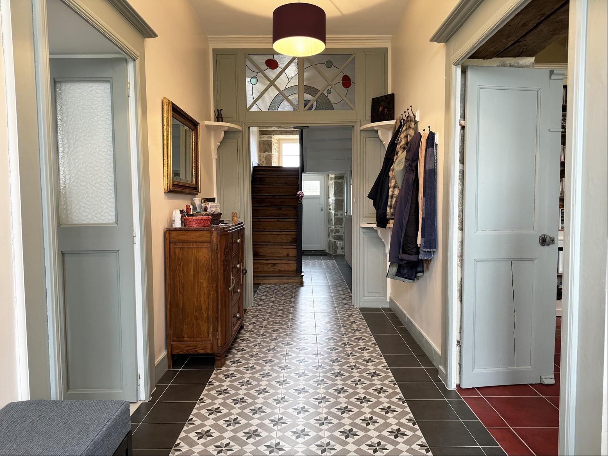
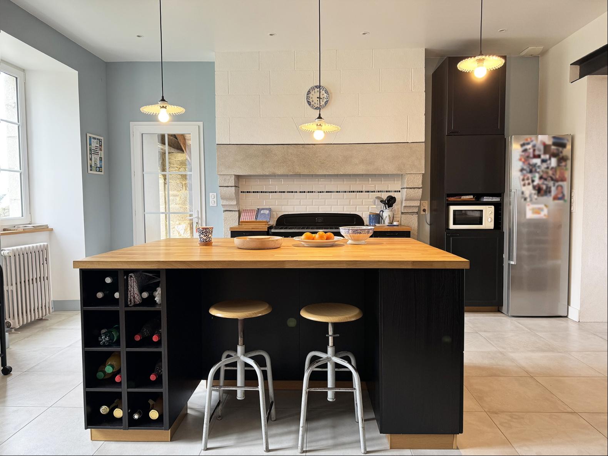
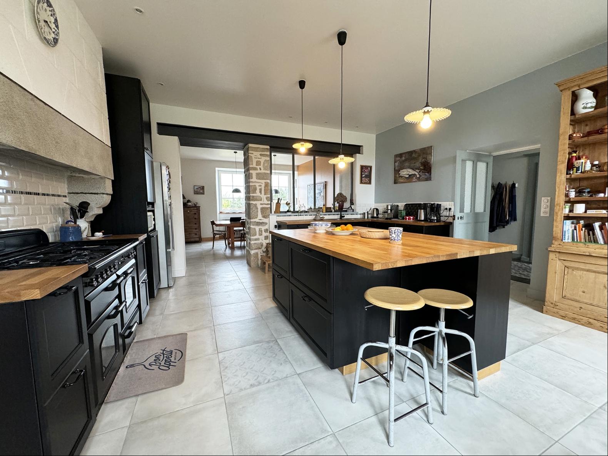
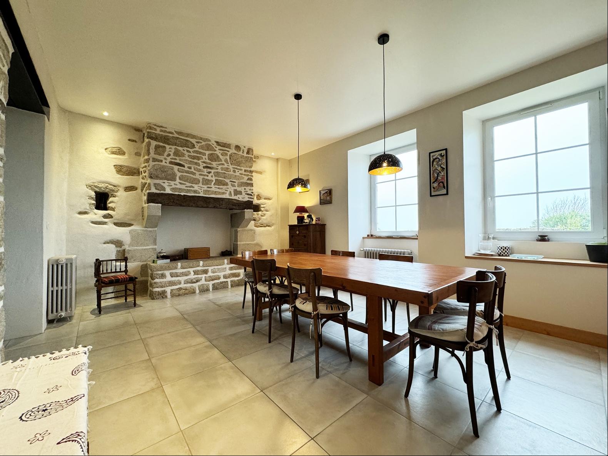
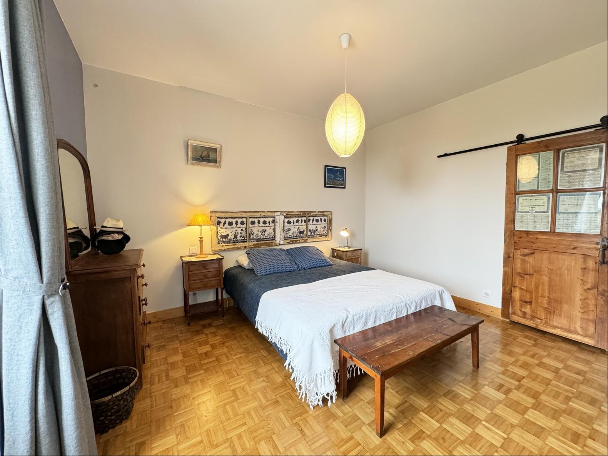
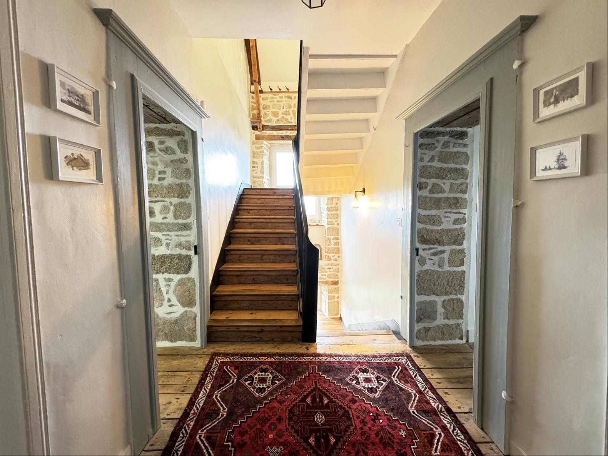
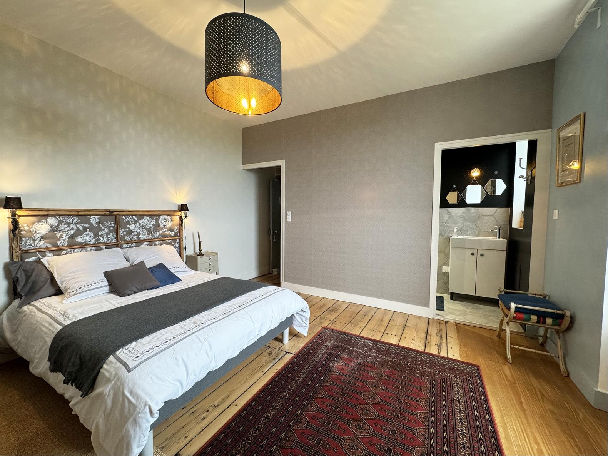
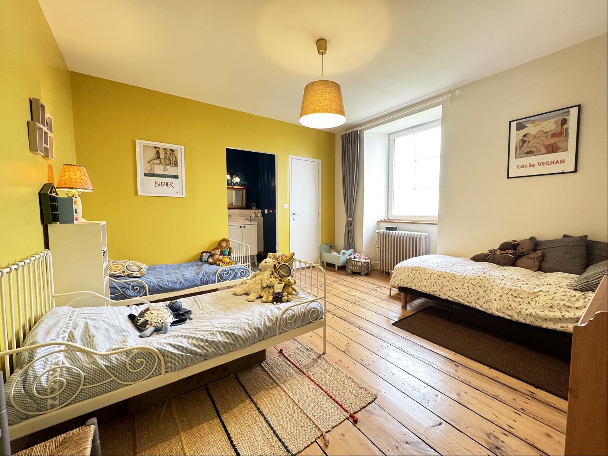
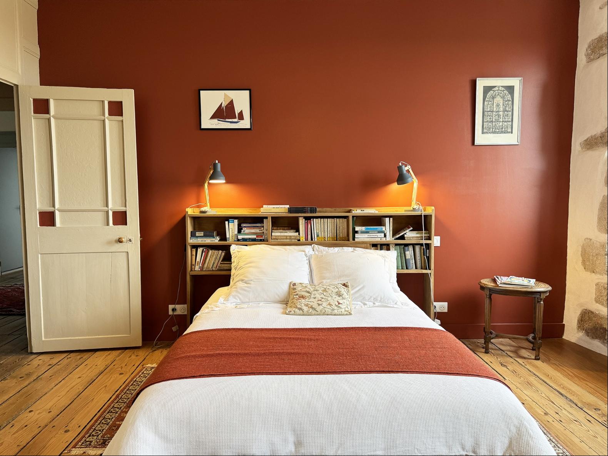
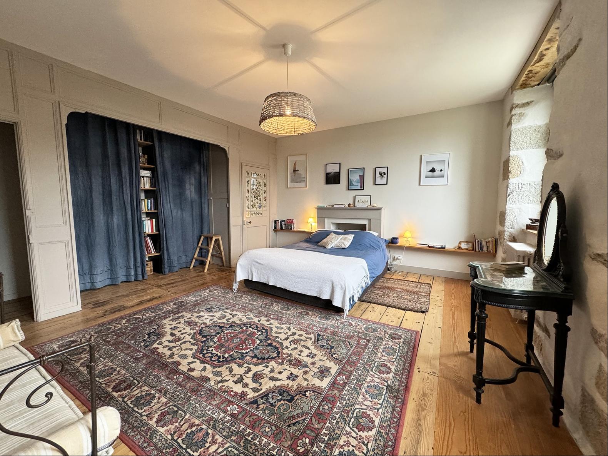
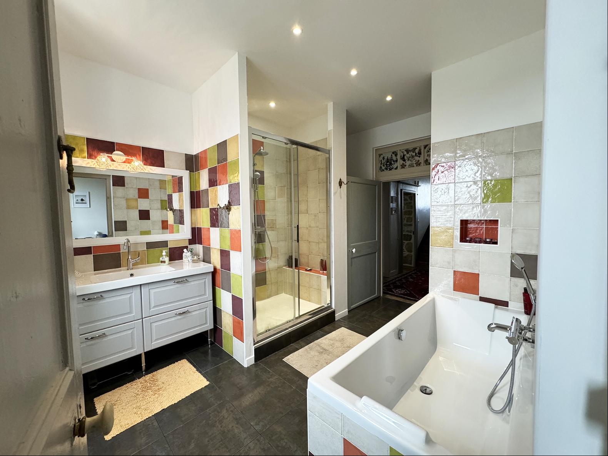
- For Sale
- EUR 1,050,000
- Build Size: 3,767 ft2
- Property Type: Single Family Home
- Bedroom: 7
- Bathroom: 1
- Half Bathroom: 1
Under offer. Sotheby's Bretagne Sud presents this mansion, with sea view, completely renovated in 2018. As soon as you walk through the front door, the charm of the place takes effect, revealing a living room with parquet floors, walls and stone fireplace. Opposite, a large fitted and equipped kitchen with its central island adjoins the dining room. A large workshop window separates the two rooms. Sitting at the table, the sea and the Presqu'ile de Crozon can be admired in focus. A charming bedroom and its bathroom complete the ground floor. Accessible from the kitchen, a covered terrace closed on three sides ends in the boiler room-laundry room. On the first floor, a landing leads to the 3 bedrooms and the master suite. Each of the 3 bedrooms has its own bathroom and toilet. The master suite benefits from a dressing area and a bathroom with shower, bathtub and toilet. On the second floor, a large room with exceptional ceiling height can be used as a workshop, TV room, gym... Next door, a games room, just as high, two charming bedrooms, an office and a bathroom. water with toilet. In the courtyard, a large outbuilding of 150 m2 could serve as a garage, storage area or even a future indoor swimming pool. An adjoining room can be transformed into a studio. The garden is mainly enclosed by high walls, not overlooked. A stone's throw from the sea, in a preserved location, this house could be suitable for large families or why not, for a bed and breakfast activity.

