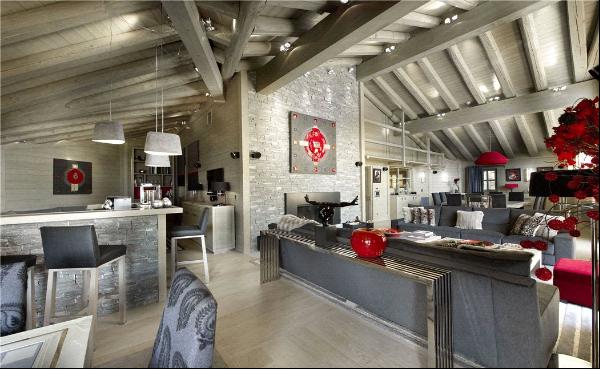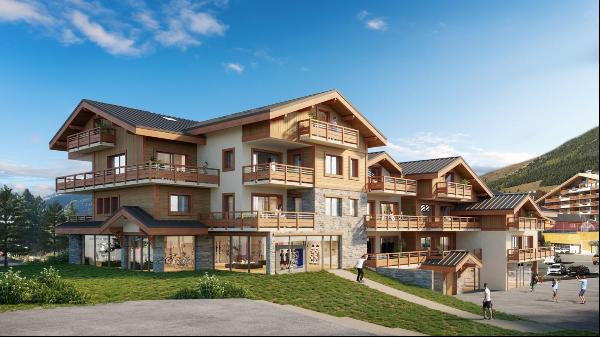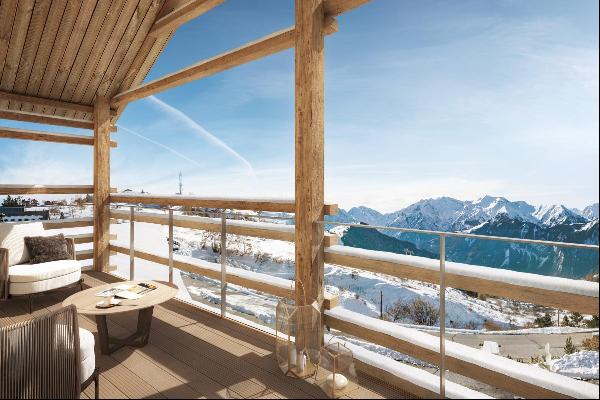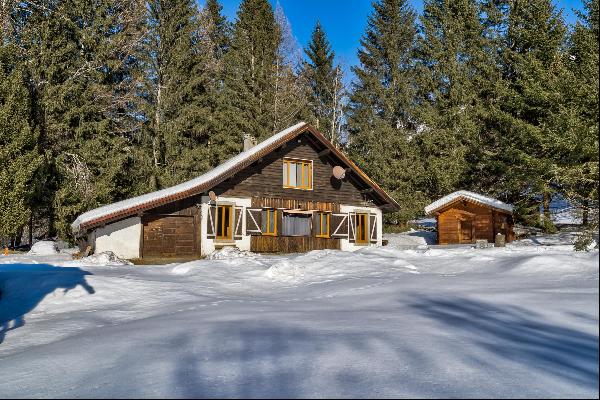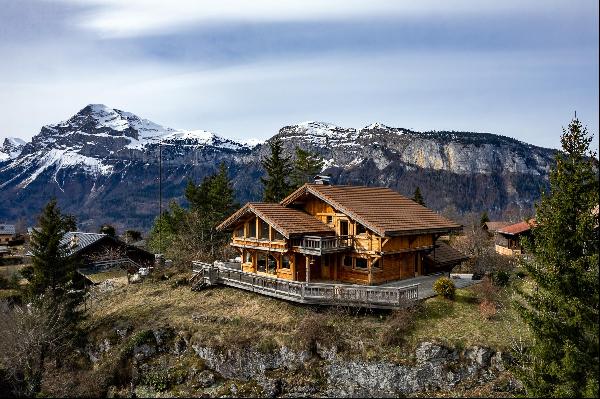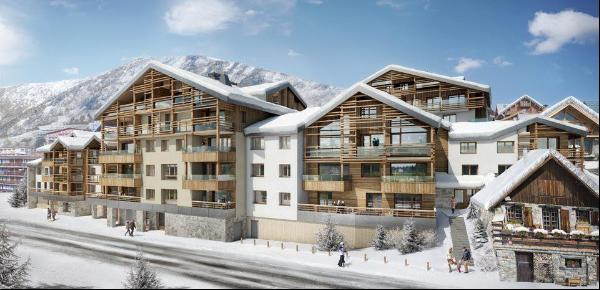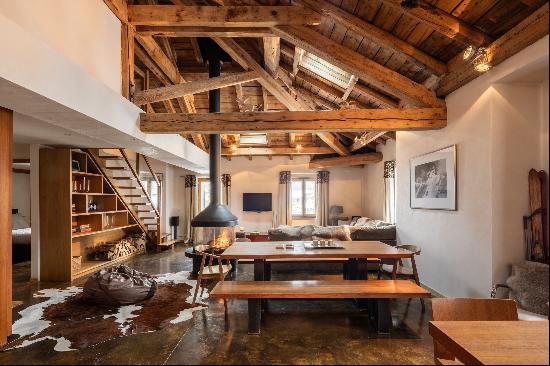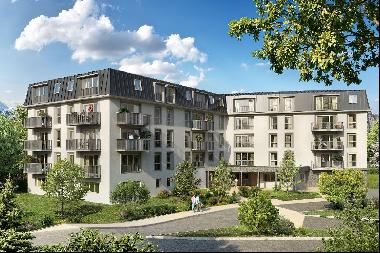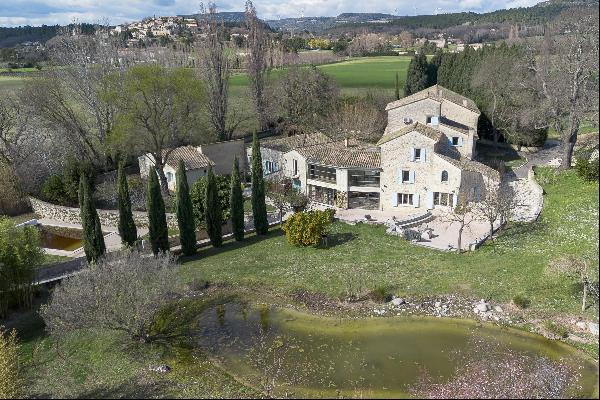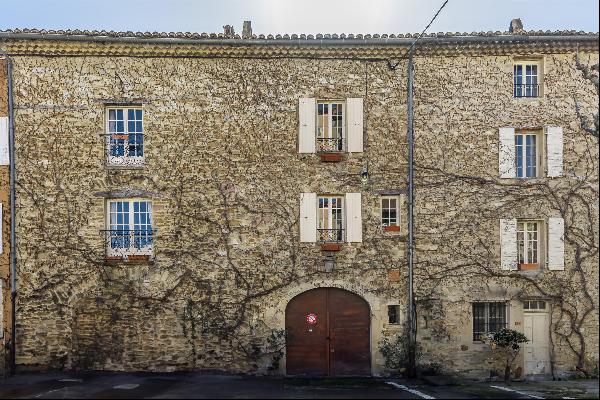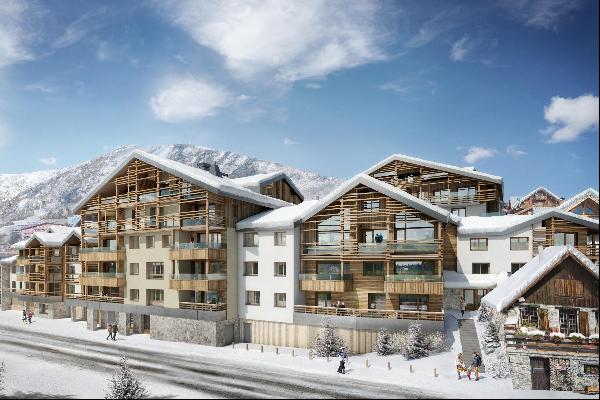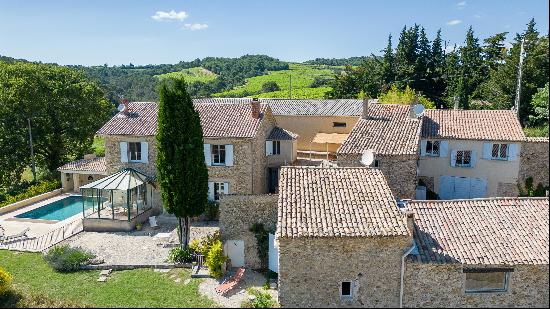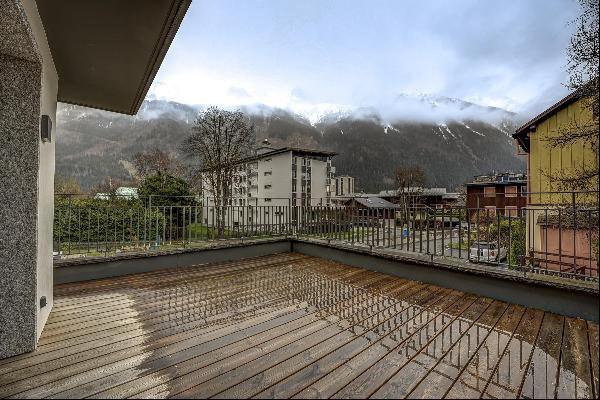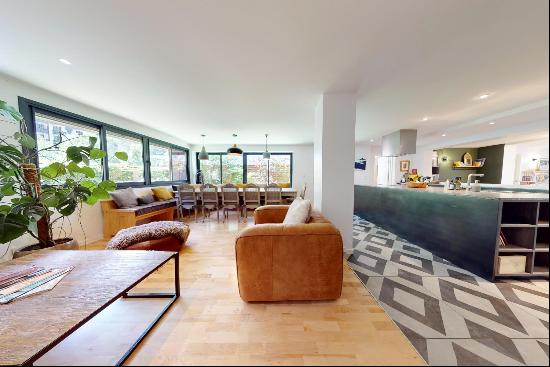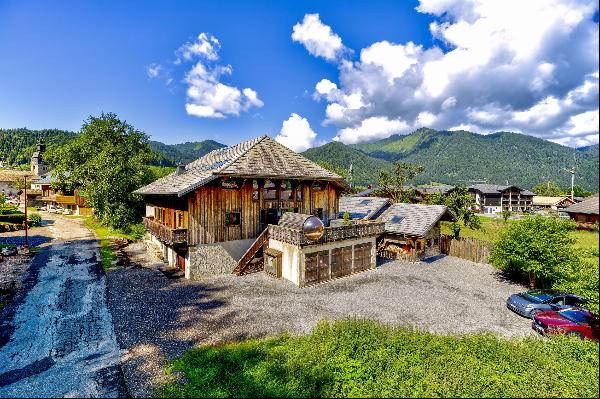









- For Sale
- EUR 1,092,000
- Build Size: 3,961 ft2
- Land Size: 104,183 ft2
- Property Type: Other Residential
- Property Style: Villa
- Bedroom: 5
- Bathroom: 2
It is in a small quiet hamlet near Montmelian that this architect-designed house from 2009 is located, developing 368 m2 of living space. Built on a plot of 9000m2, this exceptional construction benefits from the advantages of the countryside while being in the immediate vicinity of amenities. Indeed, the shops are 5 minutes away, Alpes Espace less than 10 minutes, Chambery 15 minutes and Crolles 25 minutes. Built by local craftsmen with quality materials, this property was designed in two units, one of which is old-style with corner stones and a traditional roof, contrasting with the modern-style living space with more contemporary shapes. A beautiful entrance with a shaded terrace opens onto a wide corridor leading directly to the living space. A large cathedral living room is revealed under an exceptional framework, with direct access to the terraces and the landscaped garden. Due to its double exposure, this space is bathed in light in all seasons and offers a breathtaking view of the surrounding valleys and mountains. A Focus fireplace and a suspended wooden staircase leading to a mezzanine lined with glass panels complete these beautiful volumes. Open to the living room, the large kitchen is equipped with quality furniture with worktops covered in yellow granite. A hidden door reveals a pantry/laundry room with direct access to a first garage. To complete this level, a double pocket door opens onto a large office, and right next to it, a bright master bedroom is decorated with a private bathroom. Upstairs, the mezzanine serves two bedrooms with direct access to a roof terrace, with a view of the valley. A shower room, a toilet and a converted attic complete this level. On the garden level, two other large bedrooms, a shower room and a toilet allow guests to be accommodated in complete independence. Next door, a large function room equipped with a bar can accommodate family gatherings or be converted into a wellness area. A 102 m2 garage with automatic doors, a wine cellar and a storage space complete this level. Outside, the terraces arranged around the house allow you to benefit from a shaded area at any time of the day. Below, a semi-buried swimming pool is accompanied by a summer kitchen and a terrace for deckchairs. The land is laid out in several plateaus accommodating a vegetable garden, an orchard and a meadow. A spring feeds a storage tank and a small stream runs alongside the plot. High-performance insulation of the roof and walls, coupled with a surface geothermal system, make it easy to regulate the interior temperature, summer and winter. Contact us today to find out more.


