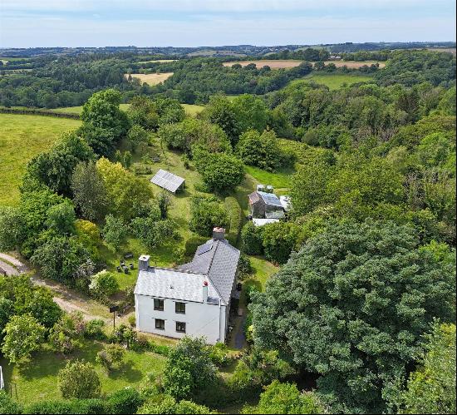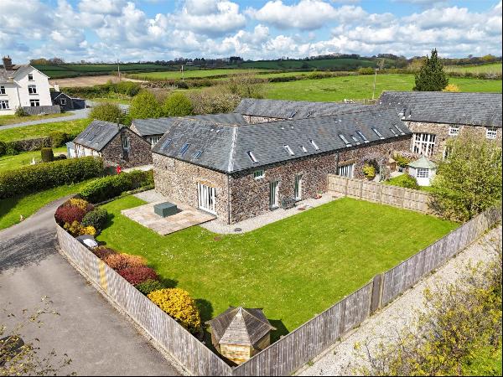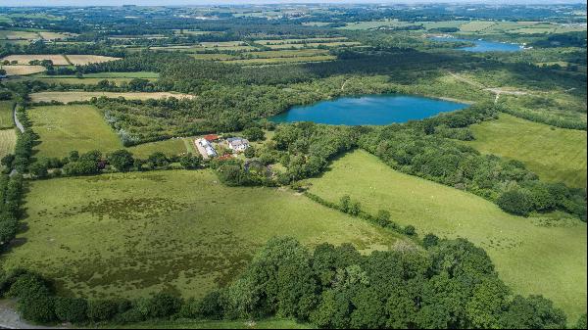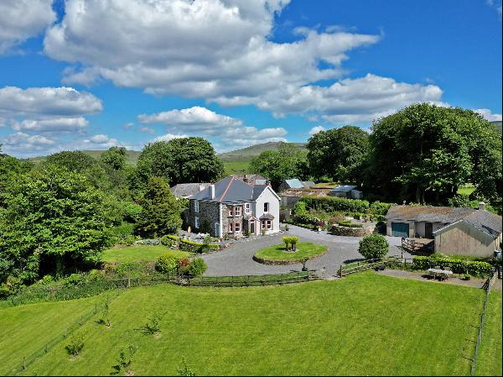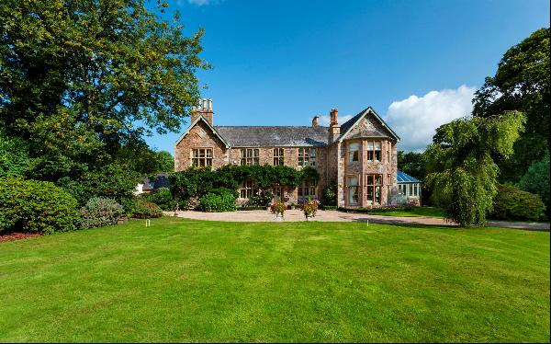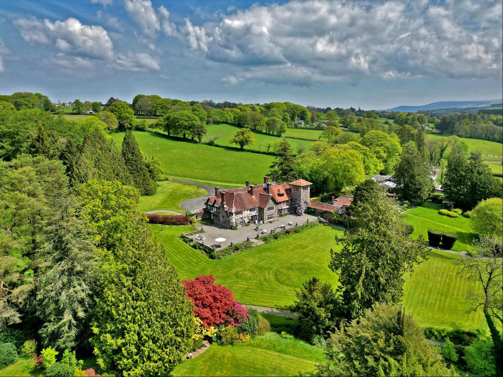
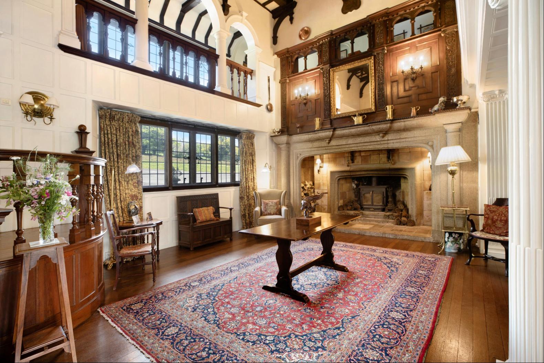
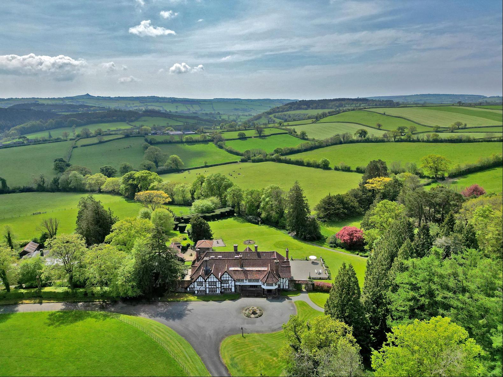
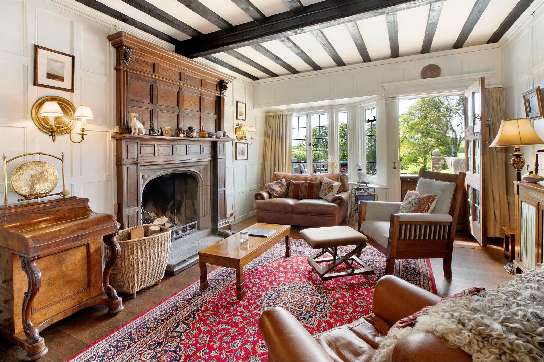
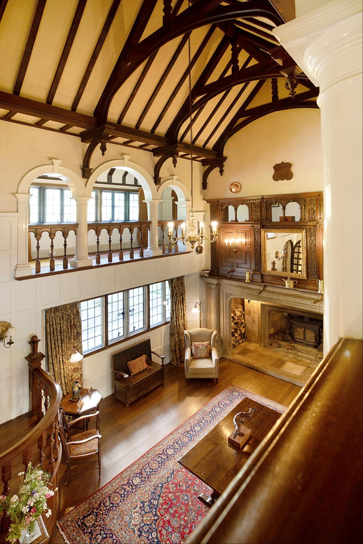
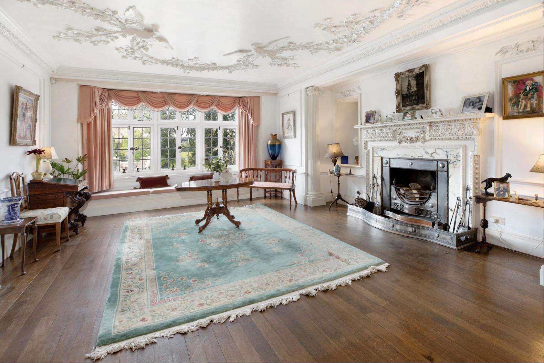
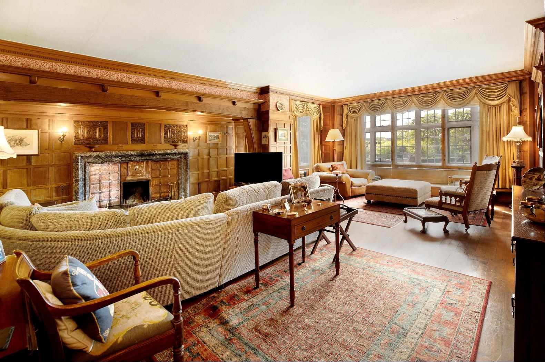
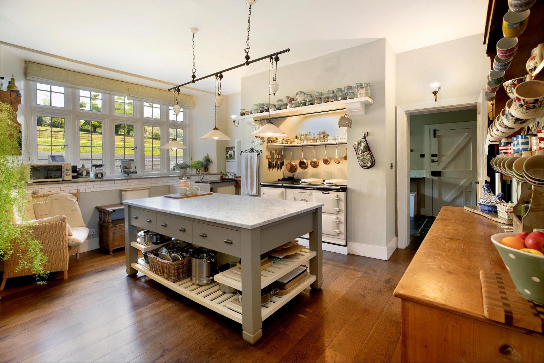
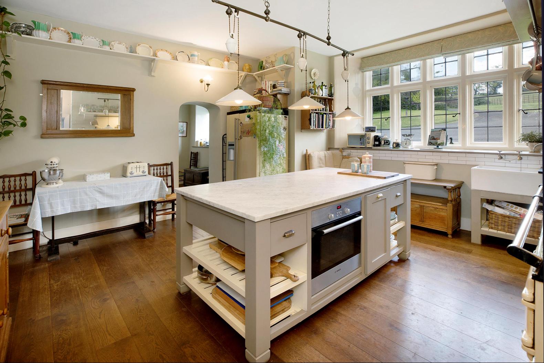
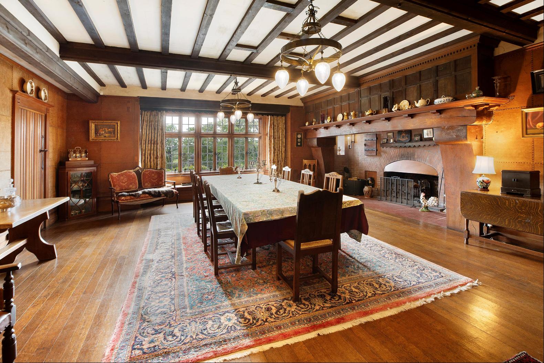
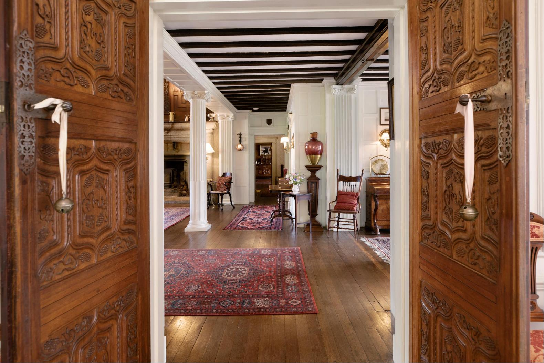
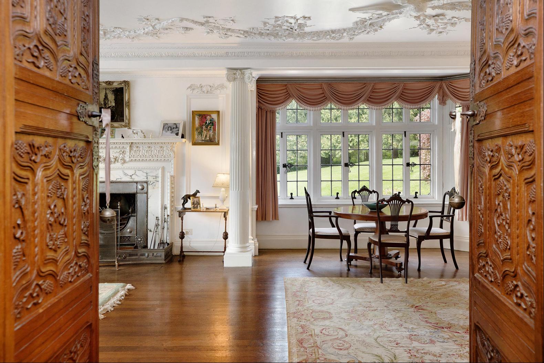
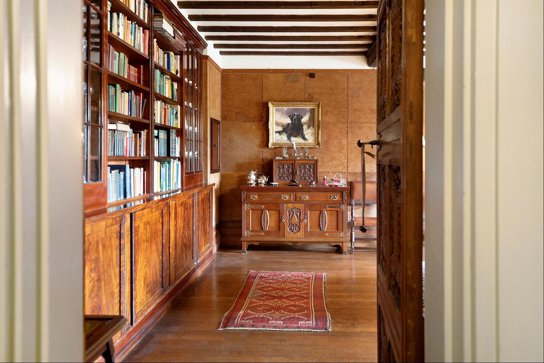
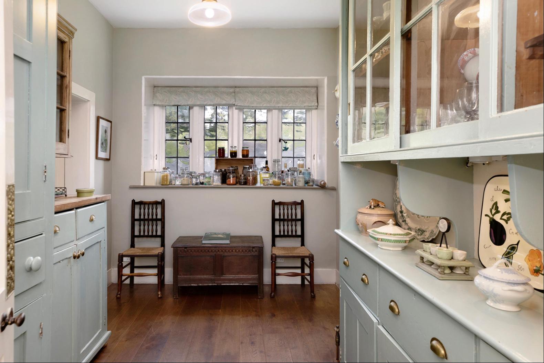
- For Sale
- Guide price 4,950,000 GBP
- Build Size: 8,468 ft2
- Land Size: 16,616 ft2
- Bedroom: 8
- Bathroom: 4
An outstanding Grade II listed Arts & Crafts Edwardian family home set centrally within picturesque gardens, parkland and woodland with grounds extending to around 114 acres.
Set amidst 114 acres of rolling parkland, Coombe Trenchard is surrounded by lush woodland, pristine gardens, and serene water features, offering a sense of seclusion and peace. The estate itself boasts stunning architectural details, including intricate stonework, grand windows, and beautifully crafted interiors, all of which have been meticulously preserved to maintain their original splendour. This exceptional residence, designed by Walter Sarel of London and brought to life by Dart & Francis of Crediton in 1906, is situated on the former site of the old rectory, and offers an eclectic Vernacular Revival style with a distinctive blend of 17th-century features and Italianate influences, embodying the high Arts & Crafts style of the belle époque.Stepping into Coombe Trenchard, you are immediately enveloped by a sense of history and grandeur. The entrance hall sets an inviting tone, featuring a unique “disappearing wall” that seamlessly connects to the sitting area, creating a fluid and open living space. This ingenious design reflects the property's Edwardian origins while offering a touch of whimsical charm. The principal reception rooms are magnificent in their proportions, offering ample space for both grand entertaining and intimate family gatherings. High ceilings, intricate mouldings, and large windows allow natural light to flood the rooms, highlighting the exquisite craftsmanship and attention to detail that define this home.The kitchen forms the heart of the home, combining traditional charm with modern amenities. With high-end appliances and a large central island, making it ideal for both everyday family meals and gourmet cooking. Adjacent to the kitchen is a delightful breakfast room, with its own custom-made kitchen units and appliances.The drawing room, with its impressive fireplace and expansive views of the gardens, serves as the hub of the home, perfect for cosy evenings or elegant soirees. This room's rich wood panelling and comfortable furnishings invite you to curl up with a good book or engage in thoughtful conversation.Adjacent to the drawing room, the formal dining room provides a sophisticated setting for dinner parties and festive occasions. Here, guests can admire the room's original features, including a huge fireplace and buffalo hide wall-coverings and a bespoke bookcase taking up one wall. This 'manly' room was the original billiards room with a cloakroom off it allowing the gentlemen to take their cigars out to enjoy the terrace after a game. The morning room at the west end of the house, is a tranquil room, full of light from two sides and views over the grounds, with an ornate ceiling featuring eagles and vines, and beautifully crafted woodwork.Upstairs, the galleried landing provides access to the main bedrooms. The principal suite is central to the plan of the house and offers a spacious bedroom, a private sitting area, and a beautifully appointed en-suite bathroom and shower room. Large windows provide breathtaking views of the surrounding countryside, with Brentor church on the horizon, making this a perfect place to relax and unwind.The additional bedrooms, each unique in character, feature charming details such as original fireplaces, decorative mouldings, and ample storage space. These rooms offer comfort and privacy for family members and guests alike.On the second floor is a self-contained attic apartment consisting of an open plan kitchen and living room as well as a bedroom with en suite shower room.
Nestled in the heart of West Devon, Coombe Trenchard offers an idyllic retreat, combining timeless Edwardian Arts & Crafts elegance with the breathtaking natural beauty of the English countryside. This historic estate is a true hidden gem, providing an exceptional lifestyle for those seeking
Set amidst 114 acres of rolling parkland, Coombe Trenchard is surrounded by lush woodland, pristine gardens, and serene water features, offering a sense of seclusion and peace. The estate itself boasts stunning architectural details, including intricate stonework, grand windows, and beautifully crafted interiors, all of which have been meticulously preserved to maintain their original splendour. This exceptional residence, designed by Walter Sarel of London and brought to life by Dart & Francis of Crediton in 1906, is situated on the former site of the old rectory, and offers an eclectic Vernacular Revival style with a distinctive blend of 17th-century features and Italianate influences, embodying the high Arts & Crafts style of the belle époque.Stepping into Coombe Trenchard, you are immediately enveloped by a sense of history and grandeur. The entrance hall sets an inviting tone, featuring a unique “disappearing wall” that seamlessly connects to the sitting area, creating a fluid and open living space. This ingenious design reflects the property's Edwardian origins while offering a touch of whimsical charm. The principal reception rooms are magnificent in their proportions, offering ample space for both grand entertaining and intimate family gatherings. High ceilings, intricate mouldings, and large windows allow natural light to flood the rooms, highlighting the exquisite craftsmanship and attention to detail that define this home.The kitchen forms the heart of the home, combining traditional charm with modern amenities. With high-end appliances and a large central island, making it ideal for both everyday family meals and gourmet cooking. Adjacent to the kitchen is a delightful breakfast room, with its own custom-made kitchen units and appliances.The drawing room, with its impressive fireplace and expansive views of the gardens, serves as the hub of the home, perfect for cosy evenings or elegant soirees. This room's rich wood panelling and comfortable furnishings invite you to curl up with a good book or engage in thoughtful conversation.Adjacent to the drawing room, the formal dining room provides a sophisticated setting for dinner parties and festive occasions. Here, guests can admire the room's original features, including a huge fireplace and buffalo hide wall-coverings and a bespoke bookcase taking up one wall. This 'manly' room was the original billiards room with a cloakroom off it allowing the gentlemen to take their cigars out to enjoy the terrace after a game. The morning room at the west end of the house, is a tranquil room, full of light from two sides and views over the grounds, with an ornate ceiling featuring eagles and vines, and beautifully crafted woodwork.Upstairs, the galleried landing provides access to the main bedrooms. The principal suite is central to the plan of the house and offers a spacious bedroom, a private sitting area, and a beautifully appointed en-suite bathroom and shower room. Large windows provide breathtaking views of the surrounding countryside, with Brentor church on the horizon, making this a perfect place to relax and unwind.The additional bedrooms, each unique in character, feature charming details such as original fireplaces, decorative mouldings, and ample storage space. These rooms offer comfort and privacy for family members and guests alike.On the second floor is a self-contained attic apartment consisting of an open plan kitchen and living room as well as a bedroom with en suite shower room.
Nestled in the heart of West Devon, Coombe Trenchard offers an idyllic retreat, combining timeless Edwardian Arts & Crafts elegance with the breathtaking natural beauty of the English countryside. This historic estate is a true hidden gem, providing an exceptional lifestyle for those seeking


