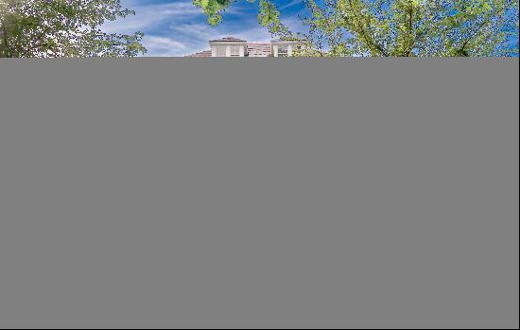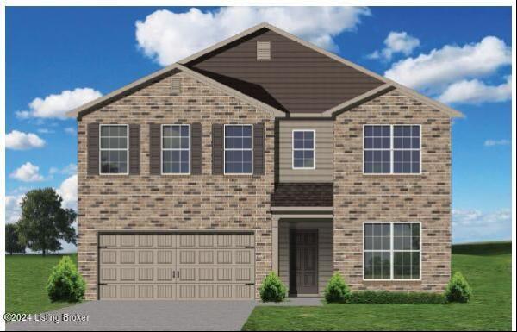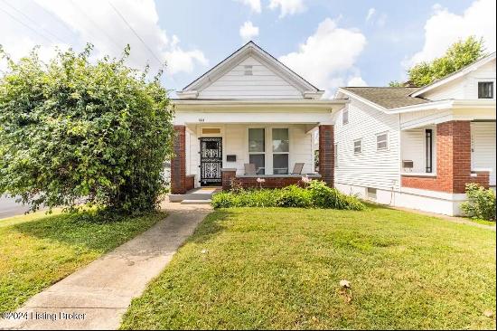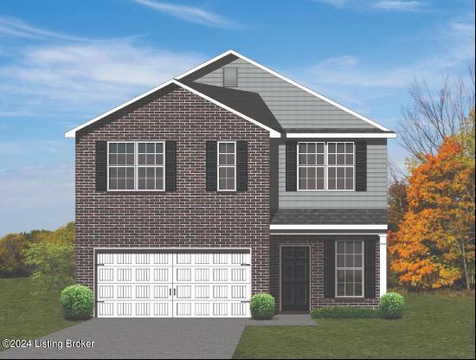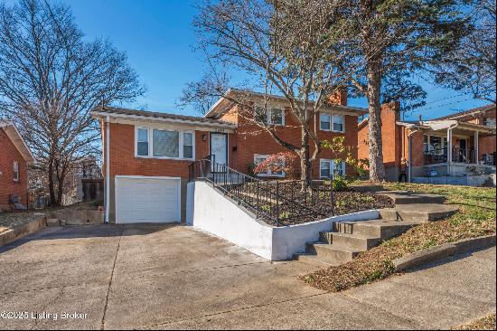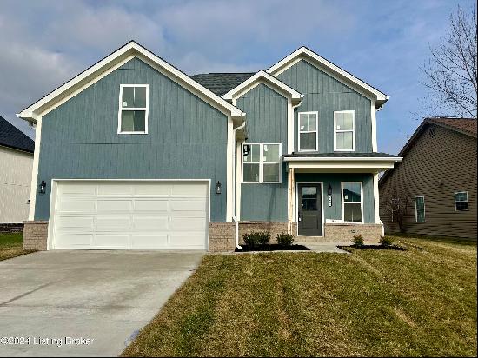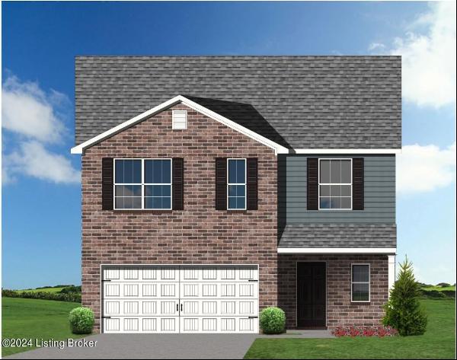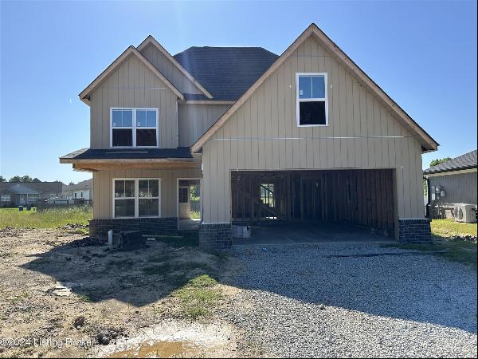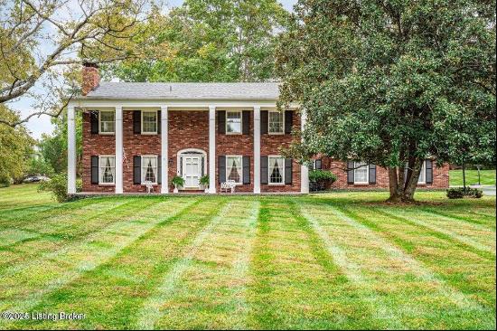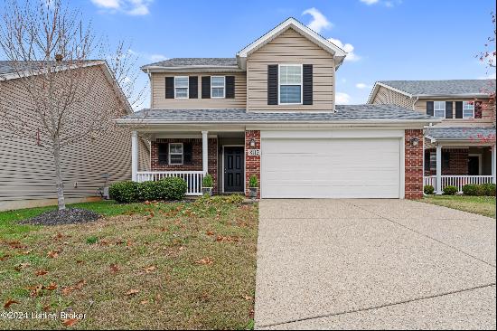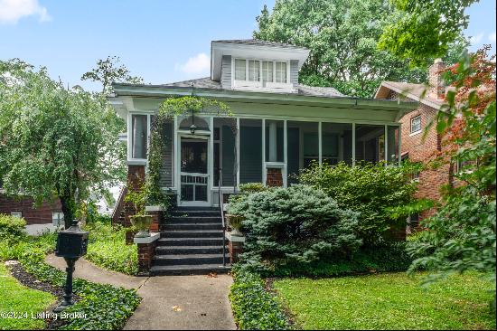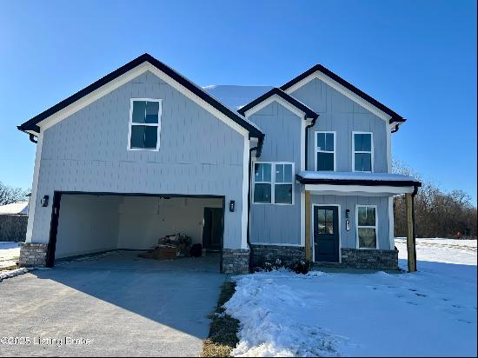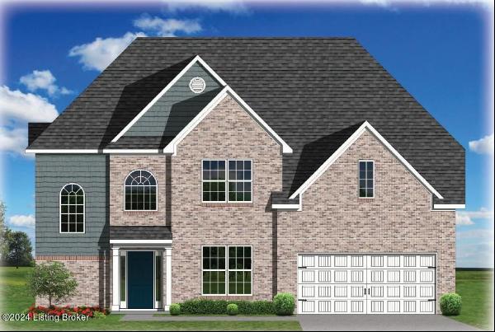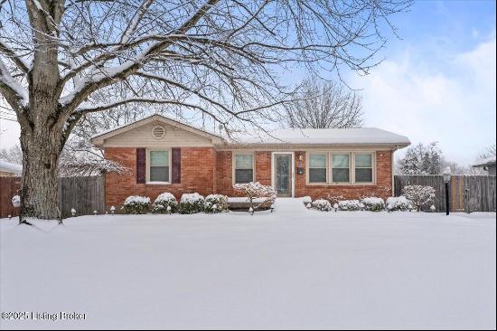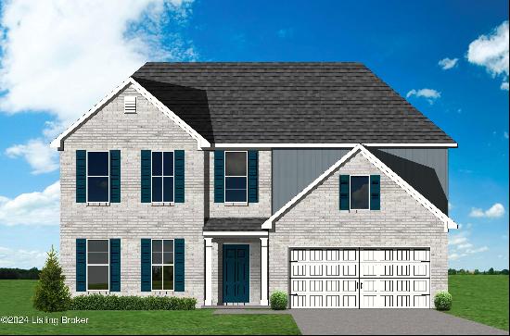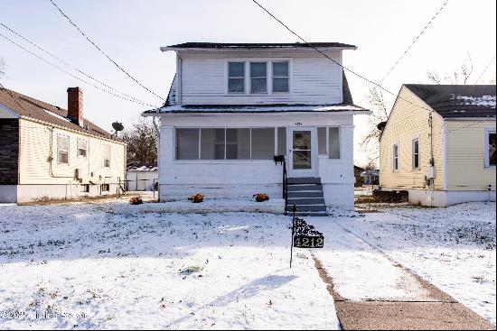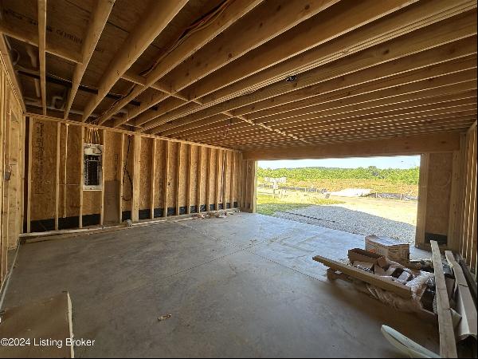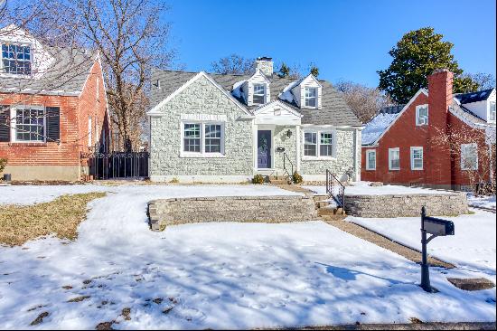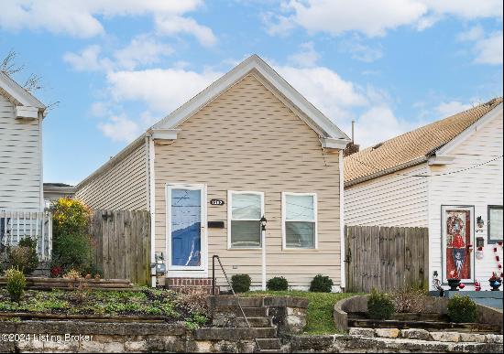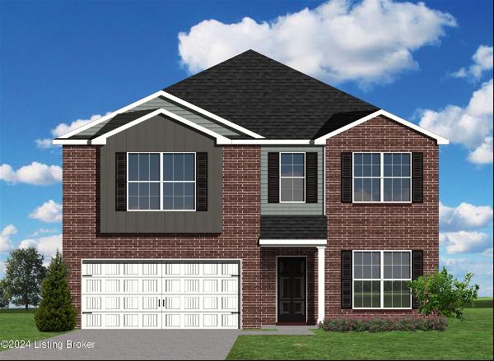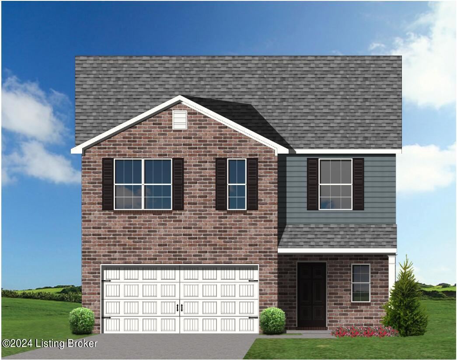


- For Sale
- USD 323,429
- Build Size: 2,043 ft2
- Property Type: Single Family Home
- Bedroom: 4
- Bathroom: 2
- Half Bathroom: 1
The Bedford Hill, part of the Trend Collection by Ball Homes, is a two-story plan with a very open first-floor layout. The island kitchen offers both a breakfast area and countertop dining that is completely open to the family room complete with direct vent gas fireplace. The kitchen includes an island with space for seating, granite countertops, full-wall backsplash and stainless appliances including side-by-side refrigerator and gas range. A covered patio (12' x 12') is located off the breakfast room. There is LVP flooring throughout the 1st floor main living area and in all bathrooms, plus the utility room. The primary bedroom suite, three bedrooms, hall bath and laundry are located on the second floor. The primary bathroom includes a 4' x 3' fiberglass shower with separate garden tub and picture window. Ready in 30 days or sooner!


