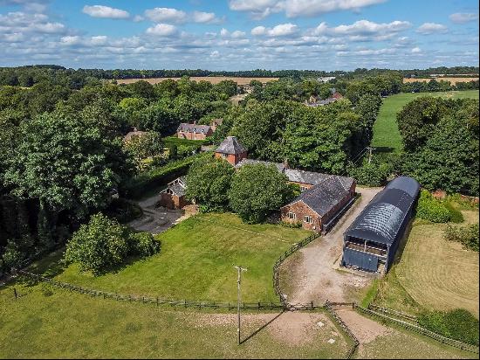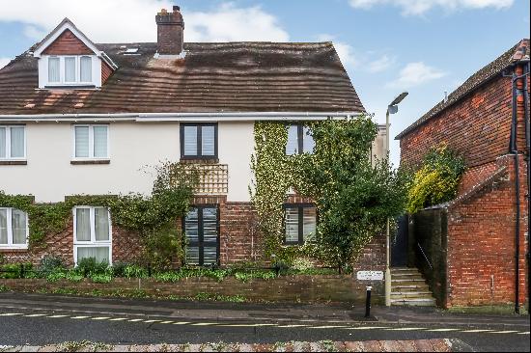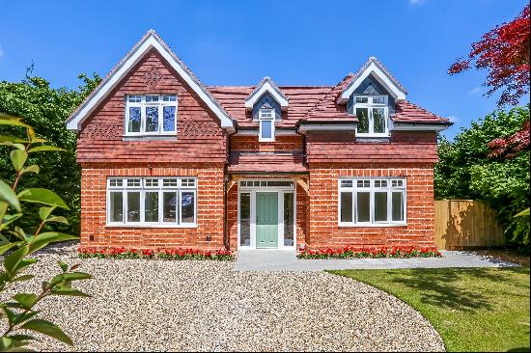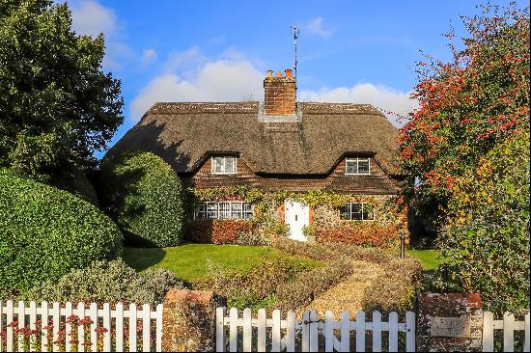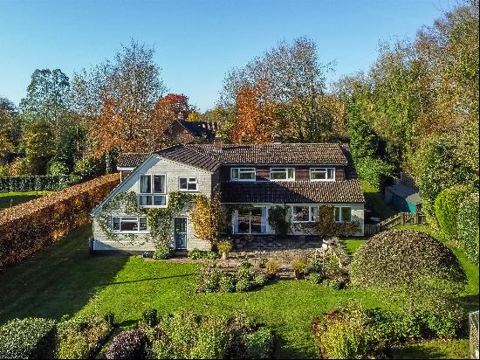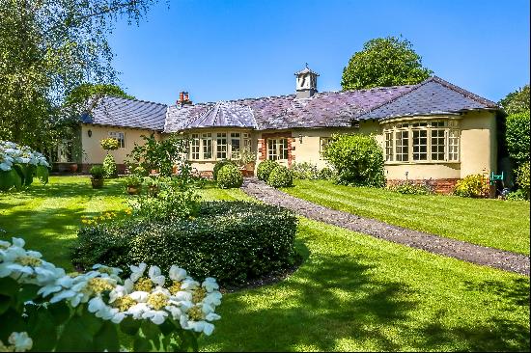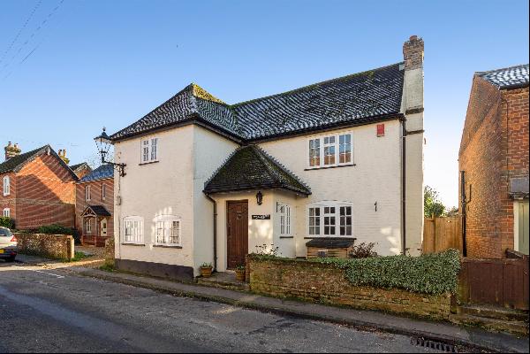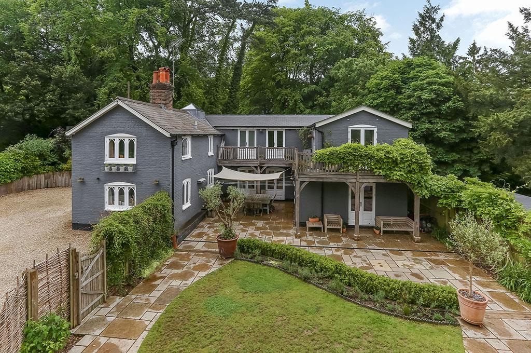
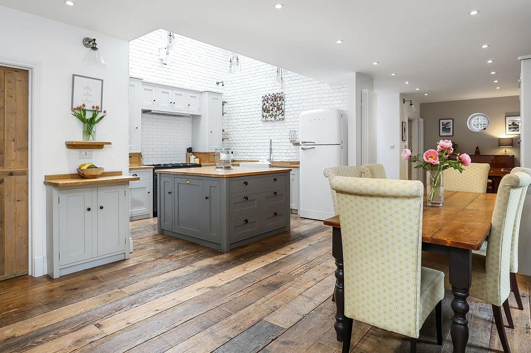
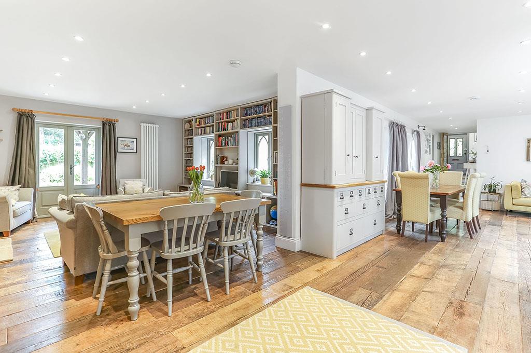
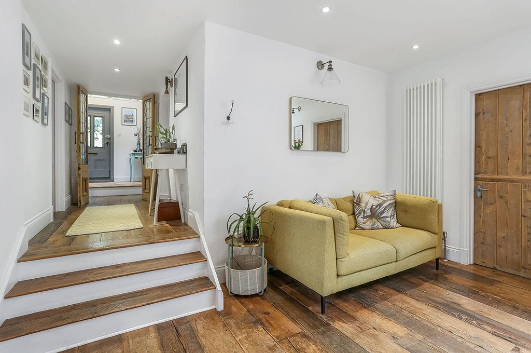
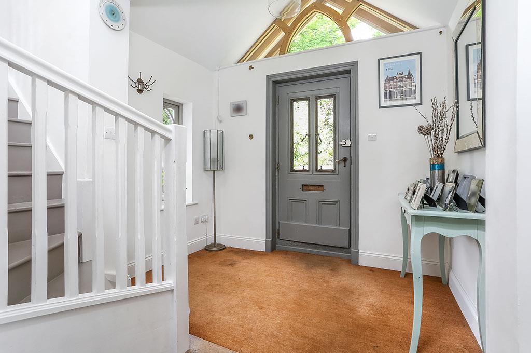
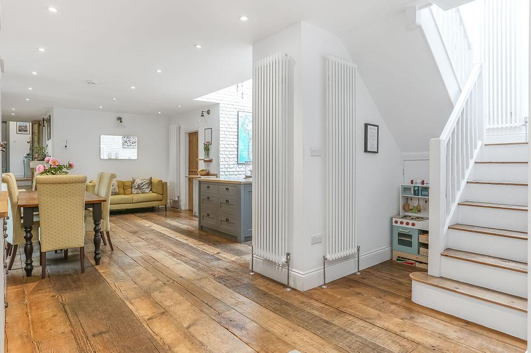
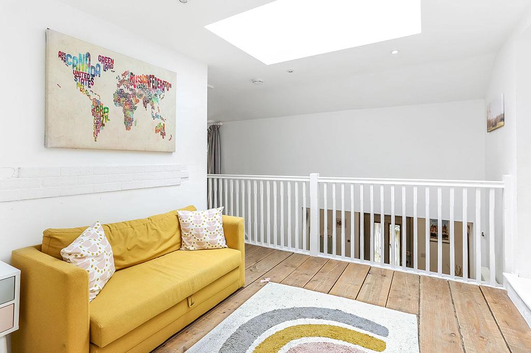
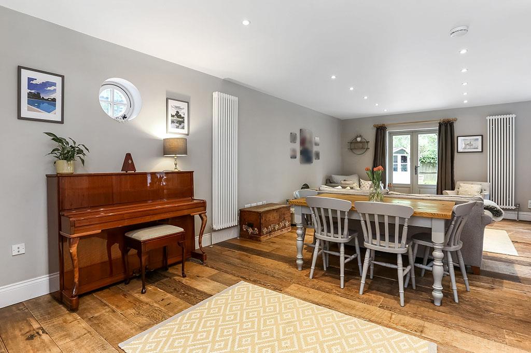
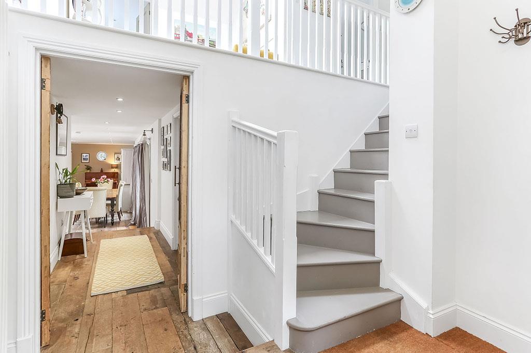
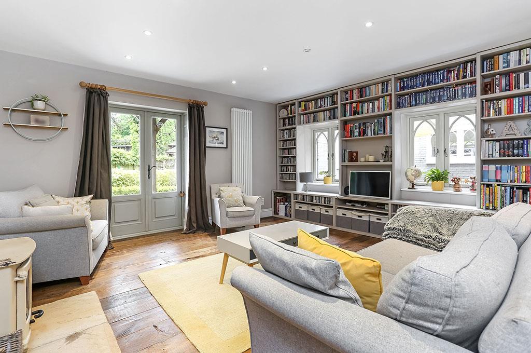
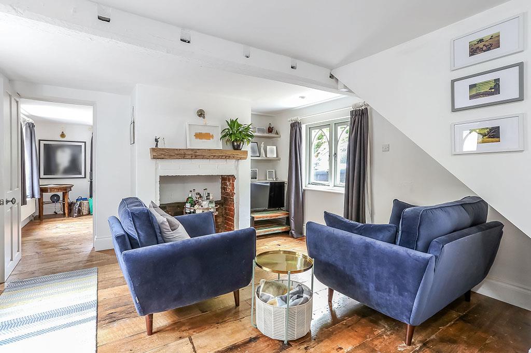
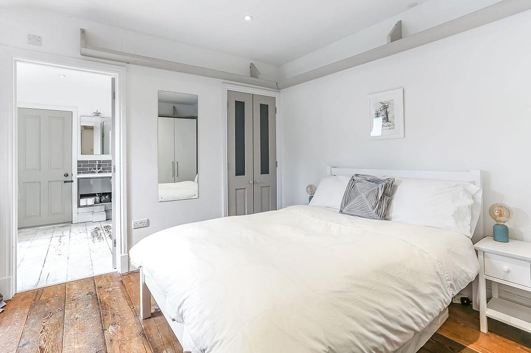
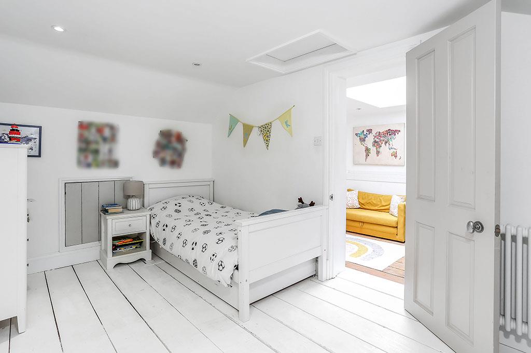

- For Sale
- Guide price 1,495,000 GBP
- Bedroom: 4
- Bathroom: 3
A wonderfully designed family house with open-plan living centered around a delightful Mediterranean-style garden.
Originally built around 1850, The First House was fully restored, renovated, and exquisitely extended to create a family home. The property is approached through oak gates over a large Cotswold stone gravel drive with a double, open-fronted oak garage. The period front door opens to a grand entrance hall with doors leading into a snug featuring a decorative fireplace, following on to a currently used study with plenty of storage, which could be alternatively used as a bedroom. The property welcomes a dramatic double-height kitchen, which is flooded with natural light, a spacious open-plan dining area and an additional delightful sitting room, forming the hub of this fabulous home. The large family room features three sets of French doors opening on to the stone terrace, creating a stylish indoor/outdoor entertaining area adjacent to the house. The ground floor also has a laundry/drying room, boot room with shower, cloakroom and separate WC. Two staircases within the property lead to the first floor; the first staircase from the entrance hall leads to a light and spacious mezzanine area between two double bedrooms. There are two family bathrooms, one featuring double doors on the wrap-around balcony and an adjoining door to a future double bedroom with a dressing room. The second staircase, located next to the boot room, leads to the bright principal bedroom suite featuring two French doors opening on to the oak wrap-around balcony, an en suite bathroom and a separate dressing room. There is walk-in attic storage on this floor with plenty of space.
Outside, a beautiful garden has been created with natural stone terracing, several seating areas, beautiful planting and hurdle fencing swathed in wisteria and honeysuckle. The first house is a gloriously secluded and private space in the heart of a popular village. The property features a wrap-around oak terrace overlooking the garden, creating a Mediterranean-style garden. The property welcomes you in by a stoned driveway with a two-bay, oak-framed car port. The property is located in the village of Shawford, south of Winchester. Shawford is well known for being a village along the river Itchen, featuring country walks. Shawford has a family and dog-friendly pub and a train station, with the nearby village of Twyford (about 1 mile away) providing basic local amenities such as local shops and doctor's surgery. Transport links from Shawford Station (London Waterloo from 71 minutes). Winchester Station is 4 miles away (London Waterloo from 58 minutes). Distances and times are approximate. The catchment area schools are the primary school in Twyford and Westgate Secondary School in Winchester. Independent schools include Twyford Prep, Princes Mead, The Pilgrims' School, Winchester College and St Swithun's.
Originally built around 1850, The First House was fully restored, renovated, and exquisitely extended to create a family home. The property is approached through oak gates over a large Cotswold stone gravel drive with a double, open-fronted oak garage. The period front door opens to a grand entrance hall with doors leading into a snug featuring a decorative fireplace, following on to a currently used study with plenty of storage, which could be alternatively used as a bedroom. The property welcomes a dramatic double-height kitchen, which is flooded with natural light, a spacious open-plan dining area and an additional delightful sitting room, forming the hub of this fabulous home. The large family room features three sets of French doors opening on to the stone terrace, creating a stylish indoor/outdoor entertaining area adjacent to the house. The ground floor also has a laundry/drying room, boot room with shower, cloakroom and separate WC. Two staircases within the property lead to the first floor; the first staircase from the entrance hall leads to a light and spacious mezzanine area between two double bedrooms. There are two family bathrooms, one featuring double doors on the wrap-around balcony and an adjoining door to a future double bedroom with a dressing room. The second staircase, located next to the boot room, leads to the bright principal bedroom suite featuring two French doors opening on to the oak wrap-around balcony, an en suite bathroom and a separate dressing room. There is walk-in attic storage on this floor with plenty of space.
Outside, a beautiful garden has been created with natural stone terracing, several seating areas, beautiful planting and hurdle fencing swathed in wisteria and honeysuckle. The first house is a gloriously secluded and private space in the heart of a popular village. The property features a wrap-around oak terrace overlooking the garden, creating a Mediterranean-style garden. The property welcomes you in by a stoned driveway with a two-bay, oak-framed car port. The property is located in the village of Shawford, south of Winchester. Shawford is well known for being a village along the river Itchen, featuring country walks. Shawford has a family and dog-friendly pub and a train station, with the nearby village of Twyford (about 1 mile away) providing basic local amenities such as local shops and doctor's surgery. Transport links from Shawford Station (London Waterloo from 71 minutes). Winchester Station is 4 miles away (London Waterloo from 58 minutes). Distances and times are approximate. The catchment area schools are the primary school in Twyford and Westgate Secondary School in Winchester. Independent schools include Twyford Prep, Princes Mead, The Pilgrims' School, Winchester College and St Swithun's.


