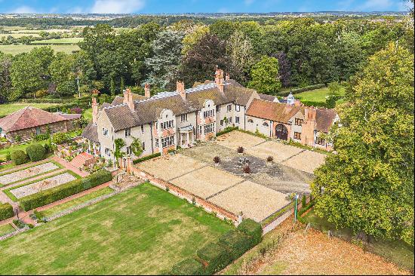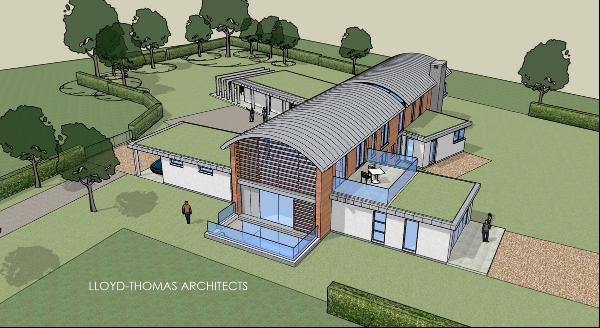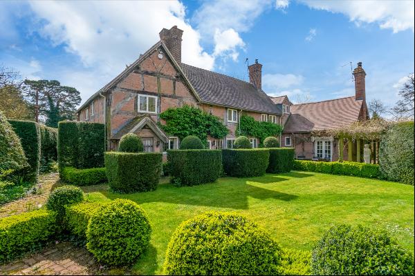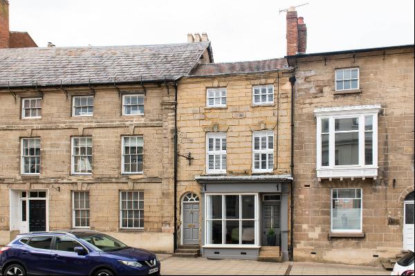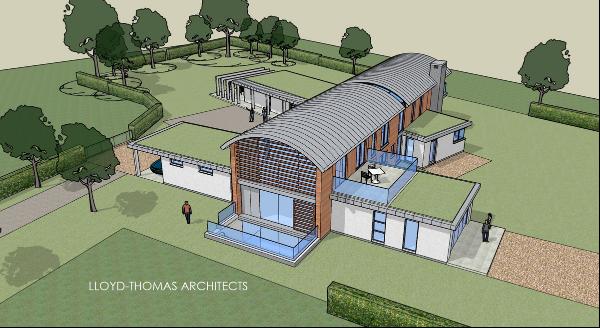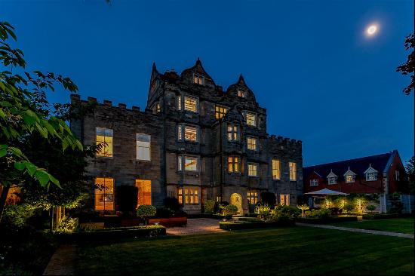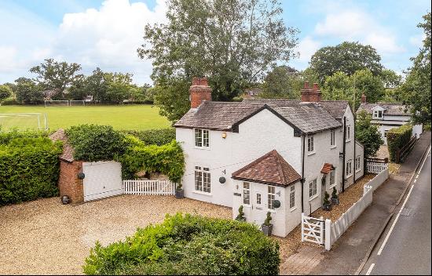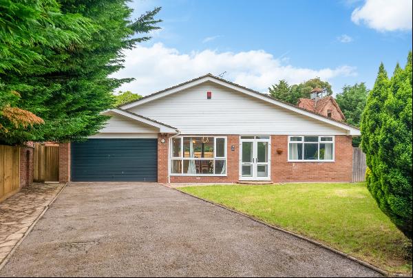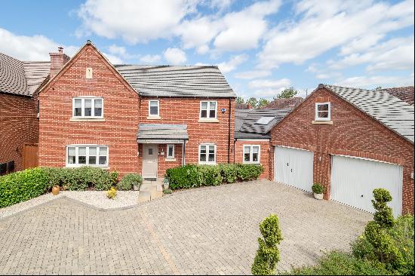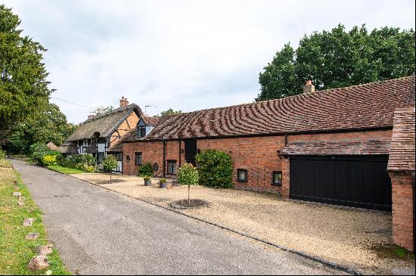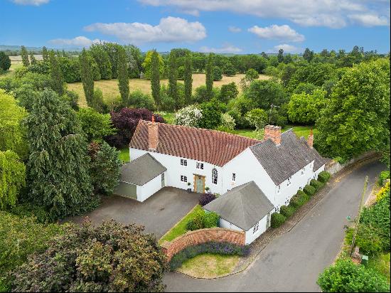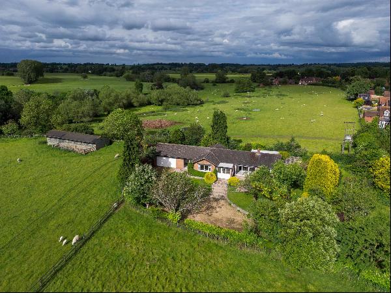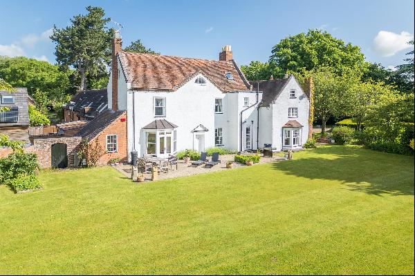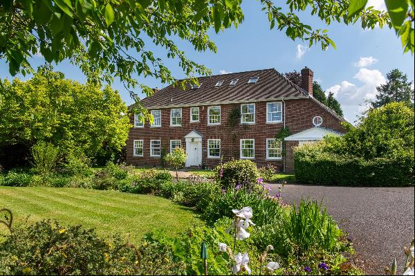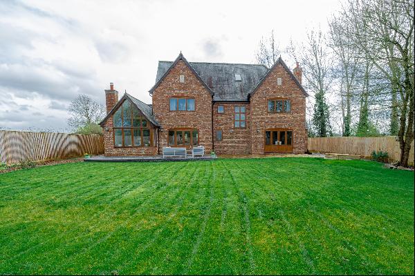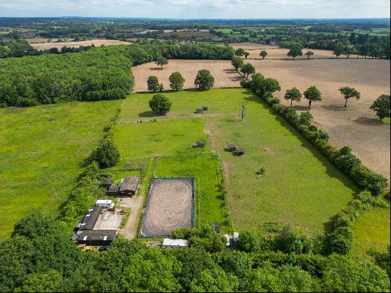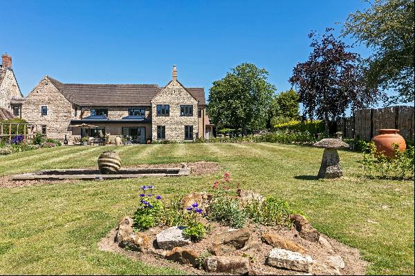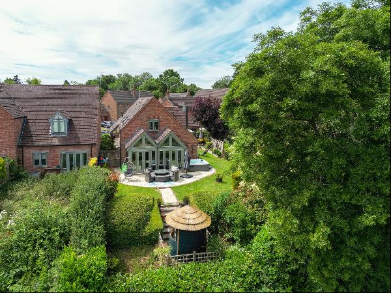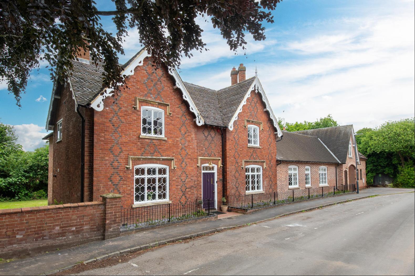
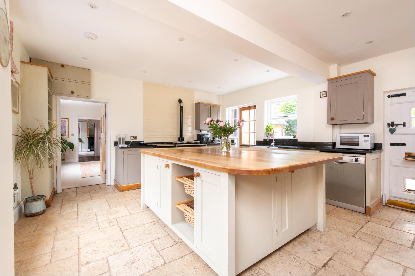
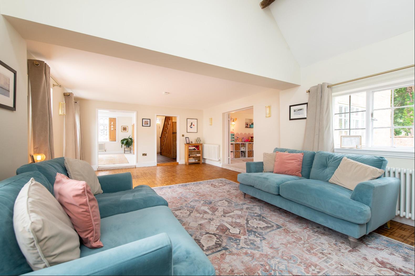
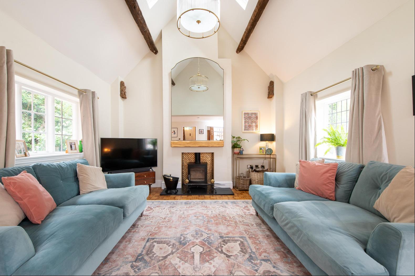
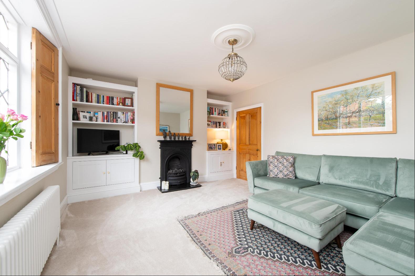
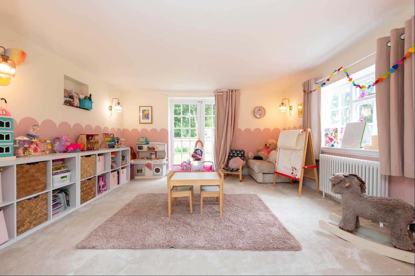
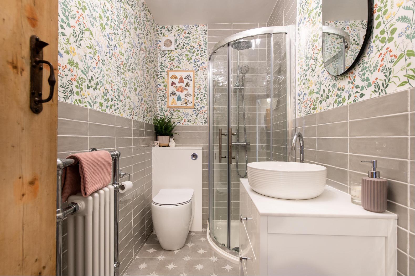
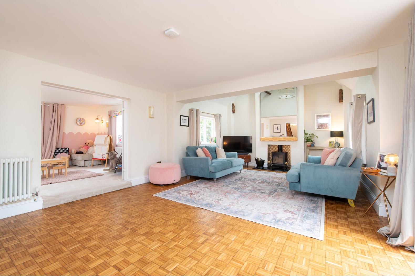
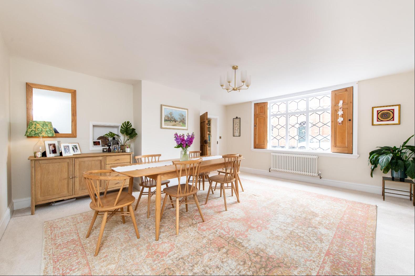
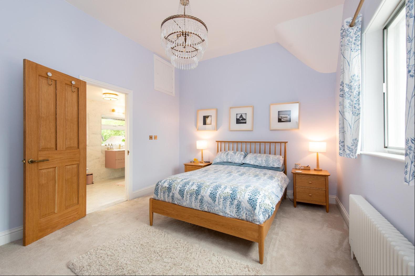
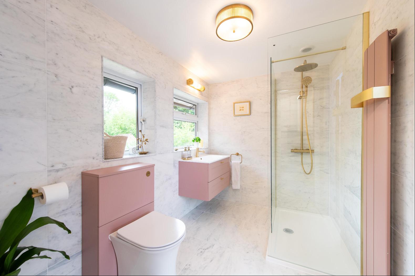
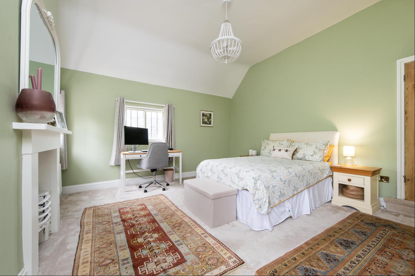
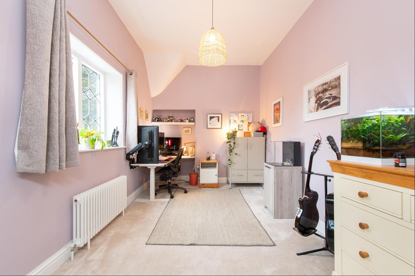
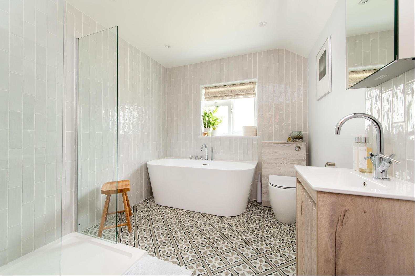
- For Sale
- Guide price 1,325,000 GBP
- Build Size: 4,015 ft2
- Land Size: 4,522 ft2
- Bedroom: 5
- Bathroom: 4
A recently refurbished, beautiful Grade II family home with an annexe, garaging and river frontage.
Coopers, is a sizeable Grade II listed family home in a quiet position along a pretty street in the heart of Wellesbourne. The property has been recently renovated to a very high standard, and the beautifully appointed accommodation is ideal for a family with the benefit of a one bedroom annexe. The front elevation has distinctive gables, diamond-pained gothic windows, and stone drip moulds. The front door opens into an entrance hallway with tiled flooring and a staircase rising to the first floor. The loft has been insulated, and a new loft hatch has been fitted. The property has a brand-new heating system with a new boiler, water tank and radiators. The property has also been completely rewired and has a new consumer unit. The cellar is accessed from the hallway, has been tanked, and has a sump pump. A newly fitted shower room is located off the hallway, which allows the playroom to be a ground-floor bedroom if someone requires it. The sitting room has a front aspect and has a gas fireplace, fitted alcove shelving, and cupboards. A generous drawing room has a pitched ceiling with exposed beams, parquet flooring and a log burner. Double doors open to the playroom, which has French doors opening onto the side garden. The dining room has a front aspect and is next to the kitchen. The kitchen has a large central island with wooden worktops, tiled flooring, and wooden base units with granite worktops. Two doors lead to the garden, a larder cupboard is included, and integrated appliances, including a four-oven AGA and a dishwasher. The utility room/annexe kitchen is accessed from the kitchen with a fitted kitchen and separate WC. The annexe can be completely self-contained as it has a private entrance, but it can be accessed from the house from the kitchen. The first floor of the annexe has a generous landing that is large enough to be used as a study. There is a double bedroom and a newly fitted en suite bathroom. A large vaulted sitting/dining room is a lovely space with a dual aspect and Juliet balcony. The first-floor accommodation in the main house includes a principal suite with high ceilings and a front aspect. There is a luxurious en suite shower room with marble tiling and a walk-in shower, and a pocket door opens into a walk-in wardrobe. There are three further double bedrooms, all very good sizes, and they share the family bathroom, which has a separate shower. The rear garden totals approximately 0.8 acres and is mainly laid to lawn, leading down to the river. There is a large terrace area ideal for entertaining, and the whole garden is extremely private. The tandem garage has a large wooden garage door, and double doors to the rear give access to the garden. There is space to park your car in the garage and unrestricted parking directly in front of the house on the road. Subject to the necessary planning consent, a future buyer could create a driveway to the left of the house on the side garden.
The south Warwickshire village of Wellesbourne is midway between the historic market town of Warwick and the culturally renowned town of Stratford-upon-Avon, with the Cotswolds lying a short distance to the south. The large village offers various facilities for day-to-day requirements, with a primary school, doctor's surgery, shops, churches, garage, public houses, and sports facilities. More comprehensive shopping and leisure facilities can be found in the neighbouring towns of Warwick, Leamington Spa and Stratford-upon-Avon. The local area offers a wide range of private, state and grammar schools to suit most requirements, including The Croft Prep School in Stratford-upon-Avon, Stratford-upon-Avon Grammar Schools, The Warwick School Foundation schools, Arnold Lodge Prep School, and Kingsley School for Girls in Leamington Spa. The village is ideally situated for access to the motorway network, with ju
Coopers, is a sizeable Grade II listed family home in a quiet position along a pretty street in the heart of Wellesbourne. The property has been recently renovated to a very high standard, and the beautifully appointed accommodation is ideal for a family with the benefit of a one bedroom annexe. The front elevation has distinctive gables, diamond-pained gothic windows, and stone drip moulds. The front door opens into an entrance hallway with tiled flooring and a staircase rising to the first floor. The loft has been insulated, and a new loft hatch has been fitted. The property has a brand-new heating system with a new boiler, water tank and radiators. The property has also been completely rewired and has a new consumer unit. The cellar is accessed from the hallway, has been tanked, and has a sump pump. A newly fitted shower room is located off the hallway, which allows the playroom to be a ground-floor bedroom if someone requires it. The sitting room has a front aspect and has a gas fireplace, fitted alcove shelving, and cupboards. A generous drawing room has a pitched ceiling with exposed beams, parquet flooring and a log burner. Double doors open to the playroom, which has French doors opening onto the side garden. The dining room has a front aspect and is next to the kitchen. The kitchen has a large central island with wooden worktops, tiled flooring, and wooden base units with granite worktops. Two doors lead to the garden, a larder cupboard is included, and integrated appliances, including a four-oven AGA and a dishwasher. The utility room/annexe kitchen is accessed from the kitchen with a fitted kitchen and separate WC. The annexe can be completely self-contained as it has a private entrance, but it can be accessed from the house from the kitchen. The first floor of the annexe has a generous landing that is large enough to be used as a study. There is a double bedroom and a newly fitted en suite bathroom. A large vaulted sitting/dining room is a lovely space with a dual aspect and Juliet balcony. The first-floor accommodation in the main house includes a principal suite with high ceilings and a front aspect. There is a luxurious en suite shower room with marble tiling and a walk-in shower, and a pocket door opens into a walk-in wardrobe. There are three further double bedrooms, all very good sizes, and they share the family bathroom, which has a separate shower. The rear garden totals approximately 0.8 acres and is mainly laid to lawn, leading down to the river. There is a large terrace area ideal for entertaining, and the whole garden is extremely private. The tandem garage has a large wooden garage door, and double doors to the rear give access to the garden. There is space to park your car in the garage and unrestricted parking directly in front of the house on the road. Subject to the necessary planning consent, a future buyer could create a driveway to the left of the house on the side garden.
The south Warwickshire village of Wellesbourne is midway between the historic market town of Warwick and the culturally renowned town of Stratford-upon-Avon, with the Cotswolds lying a short distance to the south. The large village offers various facilities for day-to-day requirements, with a primary school, doctor's surgery, shops, churches, garage, public houses, and sports facilities. More comprehensive shopping and leisure facilities can be found in the neighbouring towns of Warwick, Leamington Spa and Stratford-upon-Avon. The local area offers a wide range of private, state and grammar schools to suit most requirements, including The Croft Prep School in Stratford-upon-Avon, Stratford-upon-Avon Grammar Schools, The Warwick School Foundation schools, Arnold Lodge Prep School, and Kingsley School for Girls in Leamington Spa. The village is ideally situated for access to the motorway network, with ju


