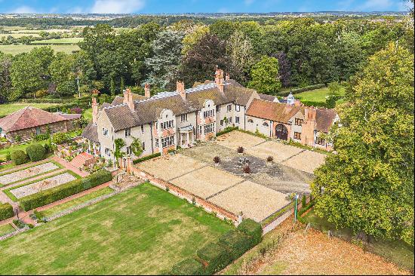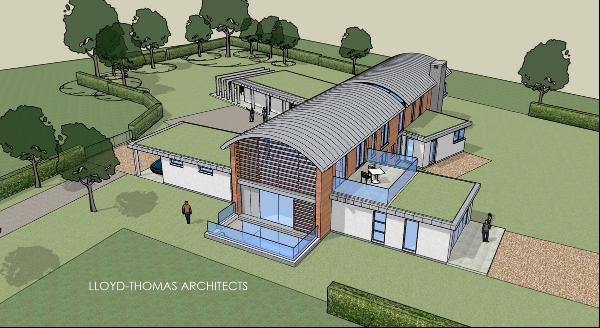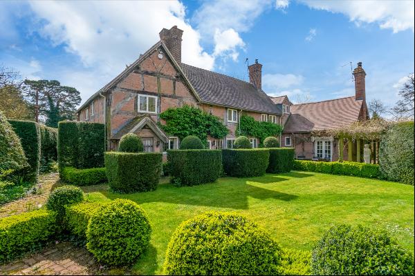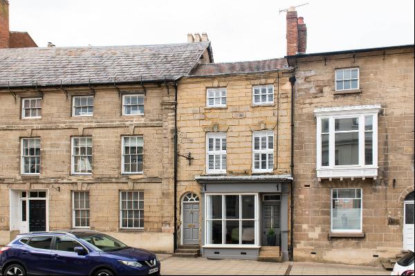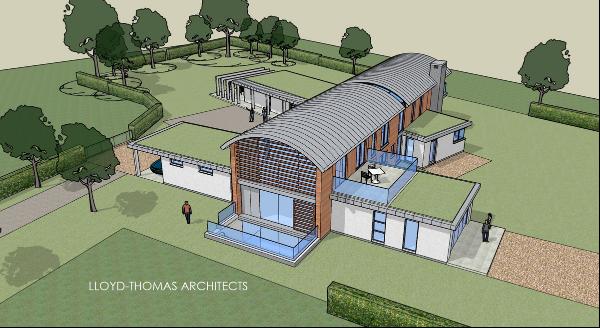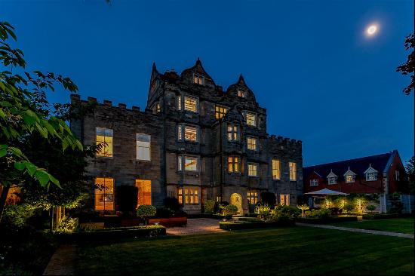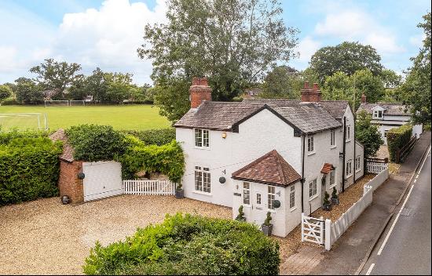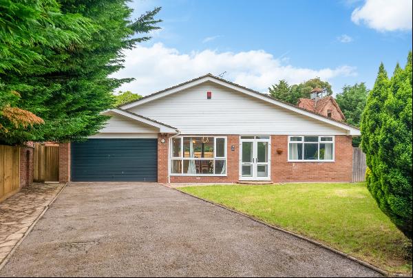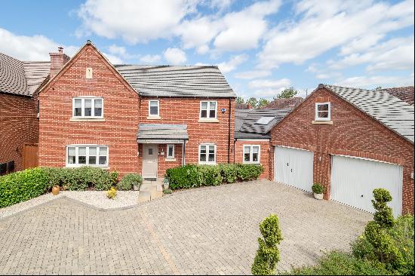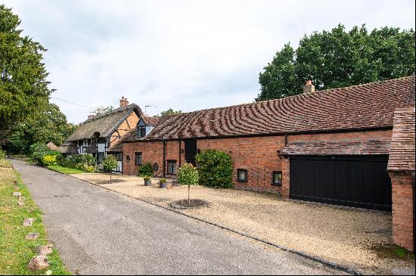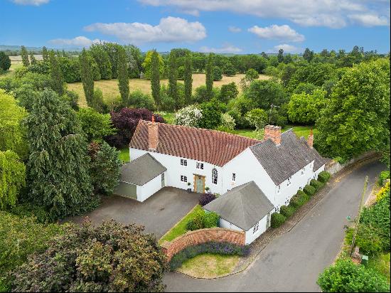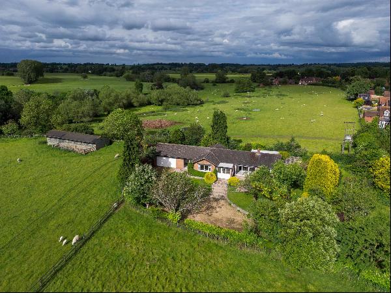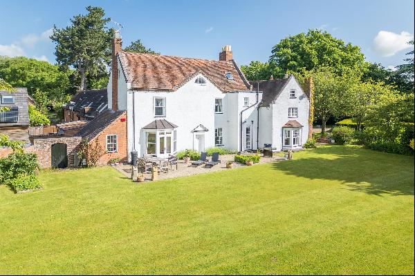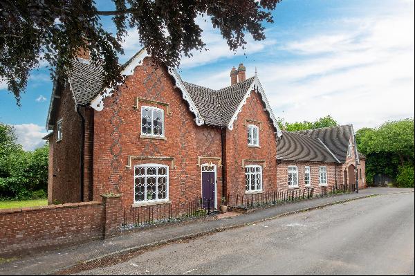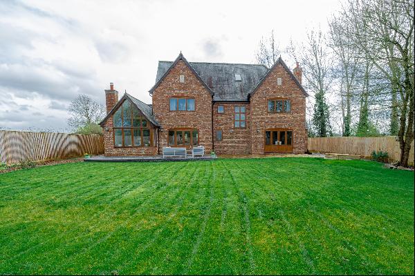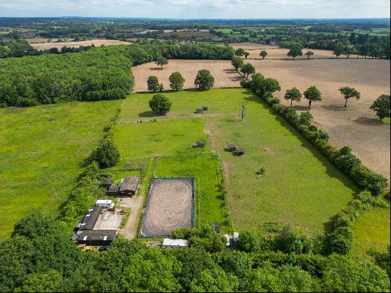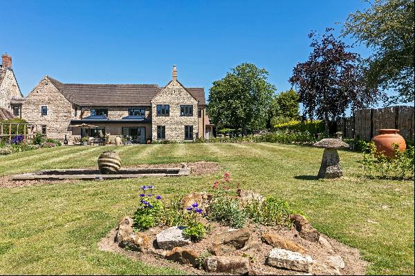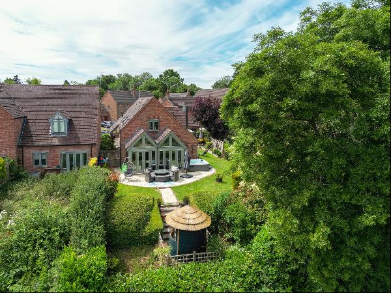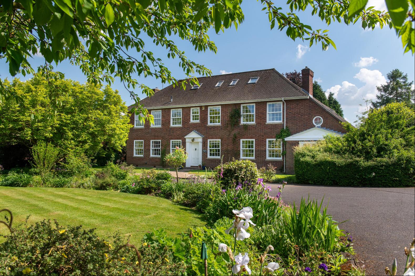
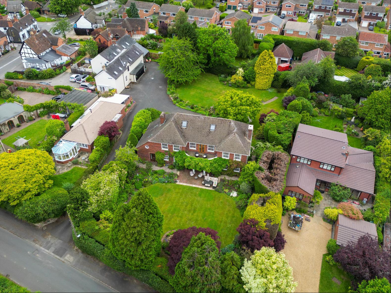
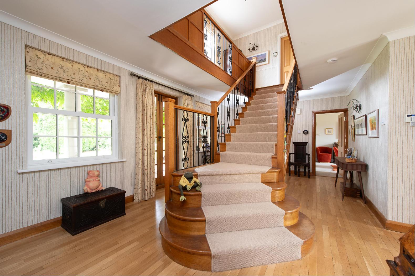
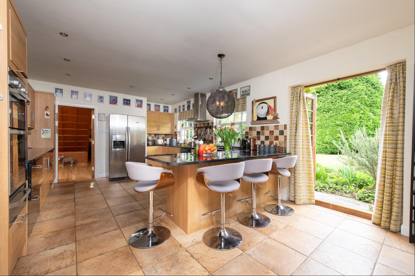
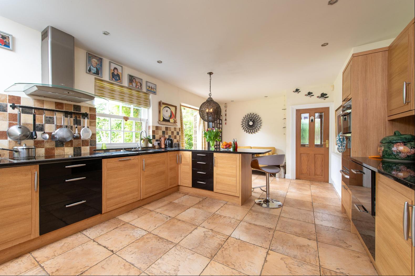
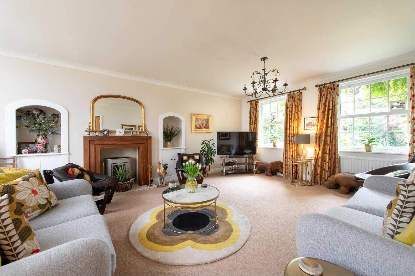
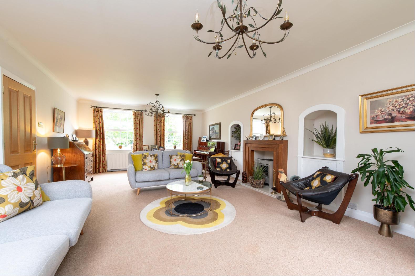
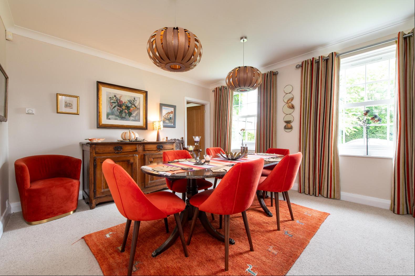
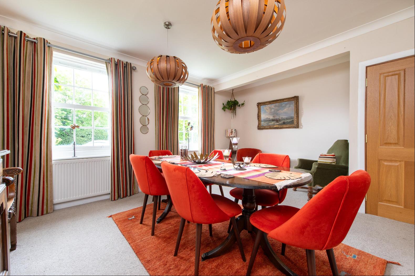
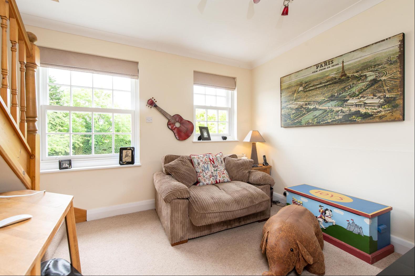
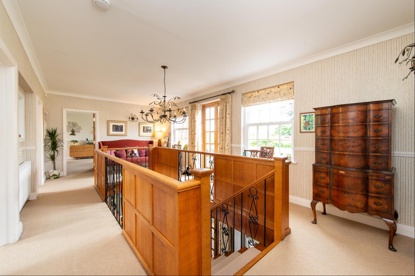
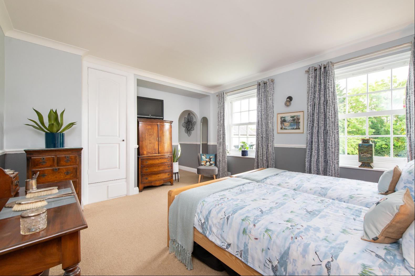
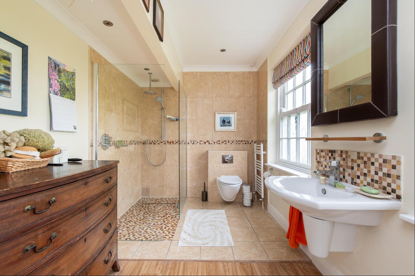
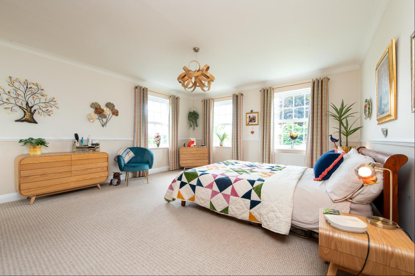
- For Sale
- Guide price 1,500,000 GBP
- Build Size: 4,824 ft2
- Land Size: 4,824 ft2
- Bedroom: 5
- Bathroom: 5
A large, detached family home nestled in the centre of the village, with a triple garage and one bedroom annexe. In a good sized plot of 0.63 acre.
Broadlands, 3 Hill Wootton Road is a beautifully appointed family home which enjoys a private and generous plot in the centre of the village. Leek Wootton is a highly sought-after village close to Kenilworth and Warwick, conveniently placed for the A46, M40 and Warwick Parkway train station. The property was built in the late 50s and accommodation is arranged over three floors with a separate one-bedroom annexe which has been previously used as a holiday let.The front door opens into a large entrance hallway with oak flooring and an impressive central oak staircase with ornate iron railings. French doors open from the hallway to a seating area under a portico, overlooking the garden.Accessed from the hallway is a guest cloakroom and coats/boot room. The drawing room has a dual aspect to both the front and rear, an Electric Gazco Manhattan electric fire and door to the garden. Sash windows feature throughout the house. Dining room with front aspect with serving hatch to the kitchen/breakfast room and study off. Kitchen with tiled flooring, breakfast bar and granite worktops. Integrated appliances include a dishwasher, Neff 5-ring induction hob and AEG oven. Off the kitchen is a walk-in pantry cupboard and utility.On the galleried landing, French doors open onto a pretty seating area on the balcony. The principal suite mirrors the drawing room below and is generous in size, with a dual aspect, three sets of built-in wardrobes and an en suite shower room. There are two further double bedrooms with en suite bathrooms on the first floor as well as a family bathroom. A study area off the landing could be used as a snug or gaming area, with a staircase rising to the second floor. The owners converted the loft to create additional accommodation and there are two further double bedrooms which share a shower room.Outside, the fore garden is similar in size to the rear garden and there is parking for several cars on the driveway. The driveway is owned by Broadlands and two of the neighbours have right of access over it to their properties. The rear garden is beautiful and private, mainly laid to lawn with a south-facing aspect and a terrace stretching the width of the garden. The front garden is mainly laid to lawn with several mature trees and beautifully stocked borders. There is a triple garage and covered loggia. The one bedroom self-contained annexe has its own private entrance next to the garage, which opens into the kitchen area and shower room leading off. A staircase rises to the first floor and the open floor bedroom/sitting/dining room is above the triple garage. If a buyer didn't require an annexe, this large room would work well as a games room and home office.
Broadlands is located in the highly regarded village of Leek Wootton. The property is within walking distance to The Anchor public house, All Saints Church, All Saints Church of England primary school, Leek Wootton Sports Club and The Warwickshire Golf and Country Club. The property is well placed for the local towns of Leamington Spa, Kenilworth, Warwick and the city of Coventry. Amenities can be found in Kenilworth, Warwick and Leamington Spa. For the commuter, there is easy access to the motorway and rail networks. There are an excellent range of state, private and grammar schools in the area.
Broadlands, 3 Hill Wootton Road is a beautifully appointed family home which enjoys a private and generous plot in the centre of the village. Leek Wootton is a highly sought-after village close to Kenilworth and Warwick, conveniently placed for the A46, M40 and Warwick Parkway train station. The property was built in the late 50s and accommodation is arranged over three floors with a separate one-bedroom annexe which has been previously used as a holiday let.The front door opens into a large entrance hallway with oak flooring and an impressive central oak staircase with ornate iron railings. French doors open from the hallway to a seating area under a portico, overlooking the garden.Accessed from the hallway is a guest cloakroom and coats/boot room. The drawing room has a dual aspect to both the front and rear, an Electric Gazco Manhattan electric fire and door to the garden. Sash windows feature throughout the house. Dining room with front aspect with serving hatch to the kitchen/breakfast room and study off. Kitchen with tiled flooring, breakfast bar and granite worktops. Integrated appliances include a dishwasher, Neff 5-ring induction hob and AEG oven. Off the kitchen is a walk-in pantry cupboard and utility.On the galleried landing, French doors open onto a pretty seating area on the balcony. The principal suite mirrors the drawing room below and is generous in size, with a dual aspect, three sets of built-in wardrobes and an en suite shower room. There are two further double bedrooms with en suite bathrooms on the first floor as well as a family bathroom. A study area off the landing could be used as a snug or gaming area, with a staircase rising to the second floor. The owners converted the loft to create additional accommodation and there are two further double bedrooms which share a shower room.Outside, the fore garden is similar in size to the rear garden and there is parking for several cars on the driveway. The driveway is owned by Broadlands and two of the neighbours have right of access over it to their properties. The rear garden is beautiful and private, mainly laid to lawn with a south-facing aspect and a terrace stretching the width of the garden. The front garden is mainly laid to lawn with several mature trees and beautifully stocked borders. There is a triple garage and covered loggia. The one bedroom self-contained annexe has its own private entrance next to the garage, which opens into the kitchen area and shower room leading off. A staircase rises to the first floor and the open floor bedroom/sitting/dining room is above the triple garage. If a buyer didn't require an annexe, this large room would work well as a games room and home office.
Broadlands is located in the highly regarded village of Leek Wootton. The property is within walking distance to The Anchor public house, All Saints Church, All Saints Church of England primary school, Leek Wootton Sports Club and The Warwickshire Golf and Country Club. The property is well placed for the local towns of Leamington Spa, Kenilworth, Warwick and the city of Coventry. Amenities can be found in Kenilworth, Warwick and Leamington Spa. For the commuter, there is easy access to the motorway and rail networks. There are an excellent range of state, private and grammar schools in the area.


