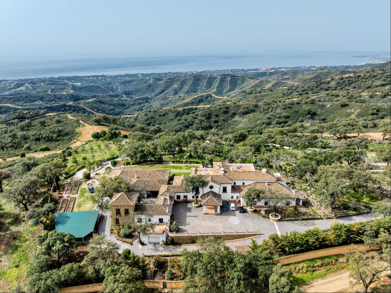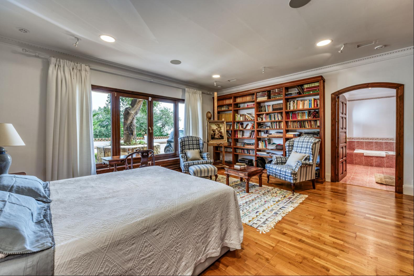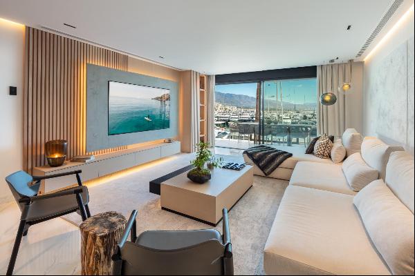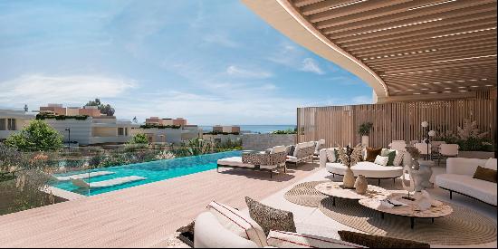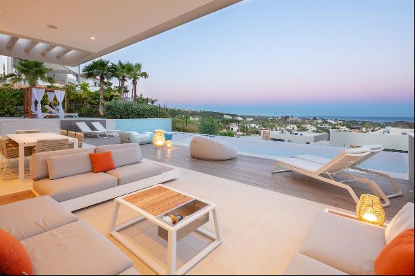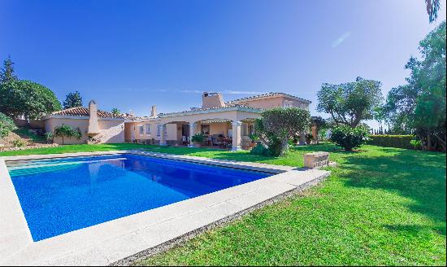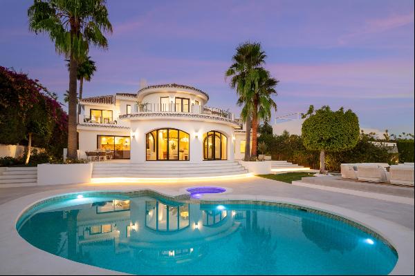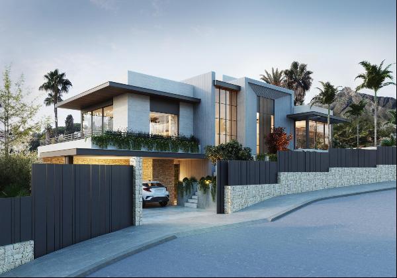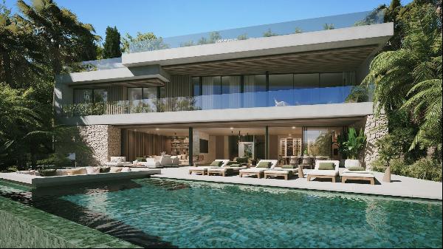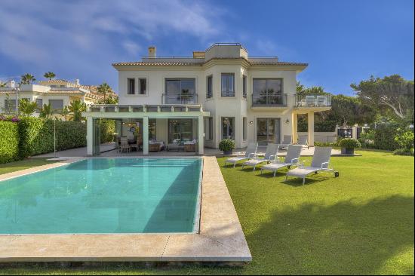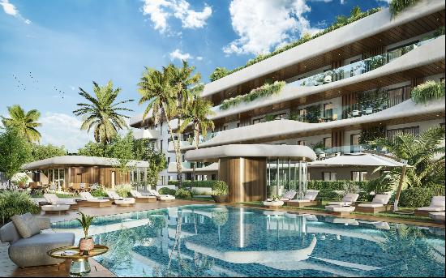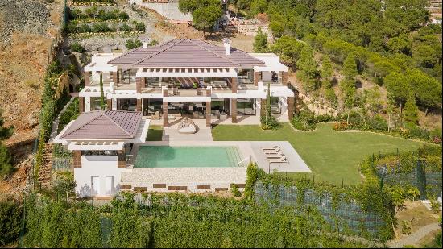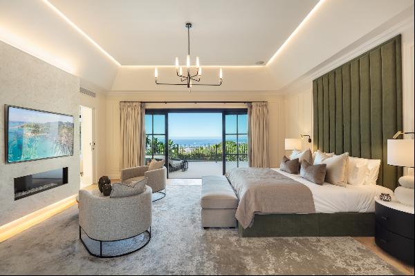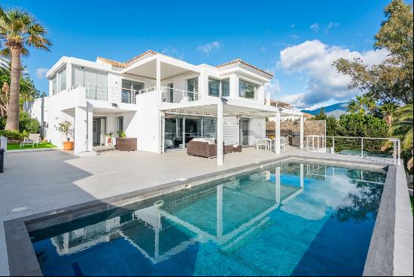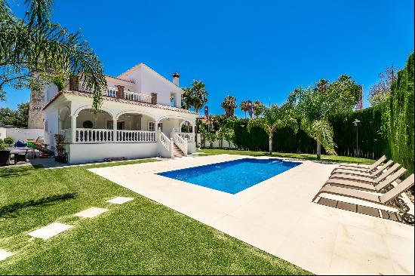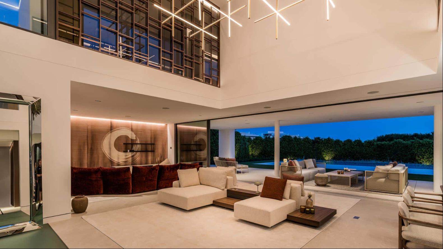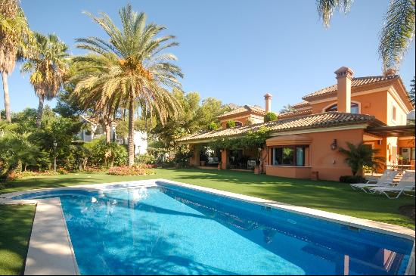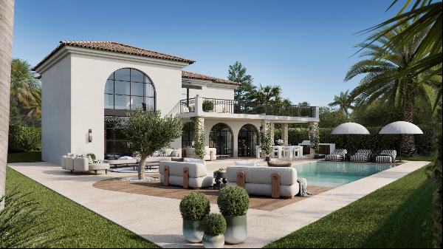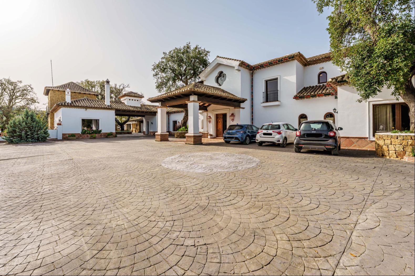
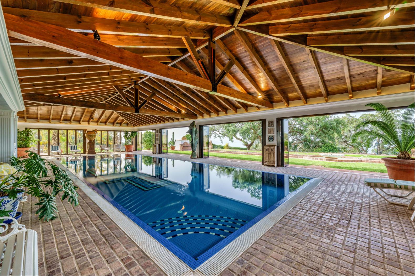
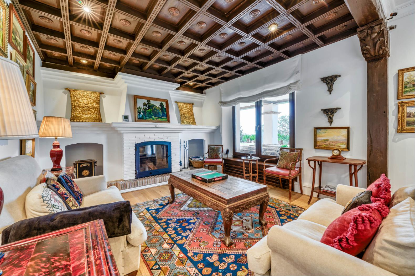
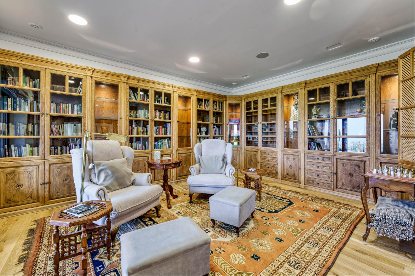
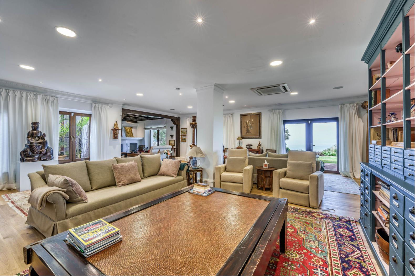
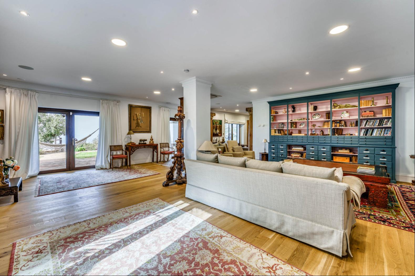
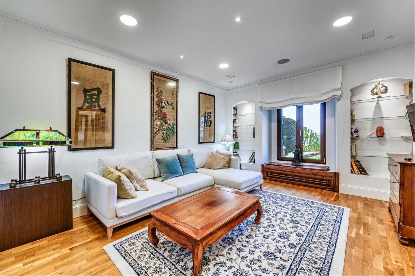
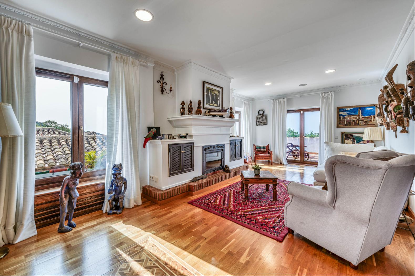
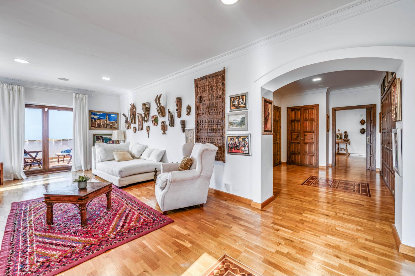
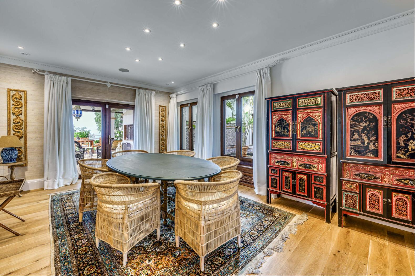
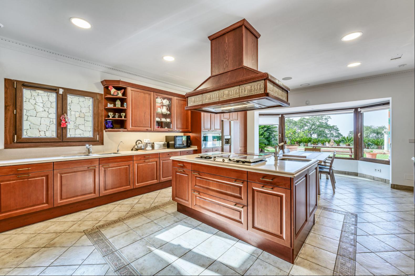
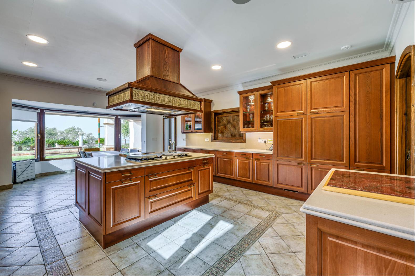
prev
next
- For Sale
- Asking Price 7,975,000 EUR
- Build Size: 1,253 ft2
- Land Size: 1,253 ft2
- Property Type: House
- Bedroom: 7
- Bathroom: 7
Mediterranean hilltop estate
This spectacular property is situated at 400 m. above sea level and surrounded by an abundance of centuries-old cork, stone oak trees and pine trees. The estate is fenced on three sides. In the northern side bordering the road, there is a 2.5m high wall and an electronic covered entrance gate. An impressive concrete driveway (150m) leads firstly to a covered porch at the main entrance and from there on to the garage patio. In front of the house, there is 28m. x 1m fountain; throughout the property, there are some 14 water ponds of varying sizes.On the ground floor the house is distributed into a spacious entrance hall with cathedral height ceiling, a guest toilet, the Siematic kitchen with a separate laundry and a storage room, a large separate dining room with exit to the outdoor dining area, the main reception room with separate lounge with fireplace and three bedrooms, two of them include the sitting area, the bedroom itself and the bathroom. On the upper floor is the master bedroom with 'his' and 'hers' bathrooms and a sitting room with green marble mantelpiece and private terraces. An elegant gallery with a study and built-in cupboards complements the upper floor. In the service area, reached via the patio, there are garages for 4 cars, the staff quarters and a separate tower with two floors, with a sitting room.State-of-the-art amenities include surround sound system, a plasma T.V., home cinema, diesel oil fired central heating throughout, electric underfloor heating in all bathrooms, underfloor heating in lounge and pool served by the main boiler, air-conditioning in the lounge, master bedroom and study. The pool pavilion has a 15m. x 5m. heated pool, whirlpool, Travertine marble floor, dehumidifier system, back up pump, glass folding windows and a changing room. There are five wells, which pump into a 100,000-litre deposit. There is a separate 40,000-litre deposit for mains water for domestic purposes. The irrigation deposit also has the facility to be filled with mains water. The garden irrigation is in 36-zones controlled by 3 multi-functions electrical units. The pressure is maintained by a pump with a back-up pump installed.There is a 12m. x 6 m. greenhouse with automatic roof opening, automatic irrigation and temperature control hot and cold via large A/C unit. In a brick built construction, there is a John Deer 40Kw generator with sufficient power to run the house, all appliances and pumps.
This spectacular property is situated at 400 m. above sea level and surrounded by an abundance of centuries-old cork, stone oak trees and pine trees. The estate is fenced on three sides. In the northern side bordering the road, there is a 2.5m high wall and an electronic covered entrance gate. An impressive concrete driveway (150m) leads firstly to a covered porch at the main entrance and from there on to the garage patio. In front of the house, there is 28m. x 1m fountain; throughout the property, there are some 14 water ponds of varying sizes.On the ground floor the house is distributed into a spacious entrance hall with cathedral height ceiling, a guest toilet, the Siematic kitchen with a separate laundry and a storage room, a large separate dining room with exit to the outdoor dining area, the main reception room with separate lounge with fireplace and three bedrooms, two of them include the sitting area, the bedroom itself and the bathroom. On the upper floor is the master bedroom with 'his' and 'hers' bathrooms and a sitting room with green marble mantelpiece and private terraces. An elegant gallery with a study and built-in cupboards complements the upper floor. In the service area, reached via the patio, there are garages for 4 cars, the staff quarters and a separate tower with two floors, with a sitting room.State-of-the-art amenities include surround sound system, a plasma T.V., home cinema, diesel oil fired central heating throughout, electric underfloor heating in all bathrooms, underfloor heating in lounge and pool served by the main boiler, air-conditioning in the lounge, master bedroom and study. The pool pavilion has a 15m. x 5m. heated pool, whirlpool, Travertine marble floor, dehumidifier system, back up pump, glass folding windows and a changing room. There are five wells, which pump into a 100,000-litre deposit. There is a separate 40,000-litre deposit for mains water for domestic purposes. The irrigation deposit also has the facility to be filled with mains water. The garden irrigation is in 36-zones controlled by 3 multi-functions electrical units. The pressure is maintained by a pump with a back-up pump installed.There is a 12m. x 6 m. greenhouse with automatic roof opening, automatic irrigation and temperature control hot and cold via large A/C unit. In a brick built construction, there is a John Deer 40Kw generator with sufficient power to run the house, all appliances and pumps.


