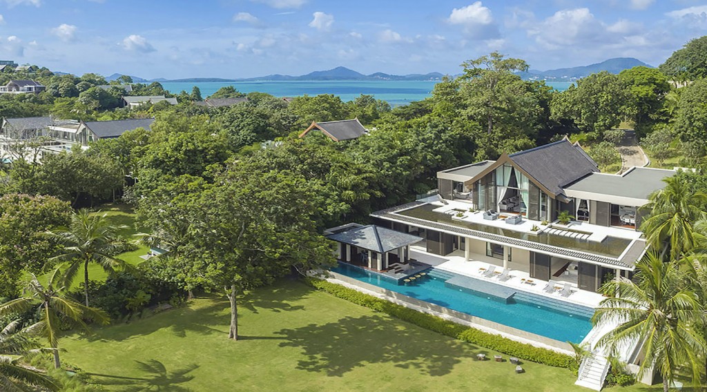
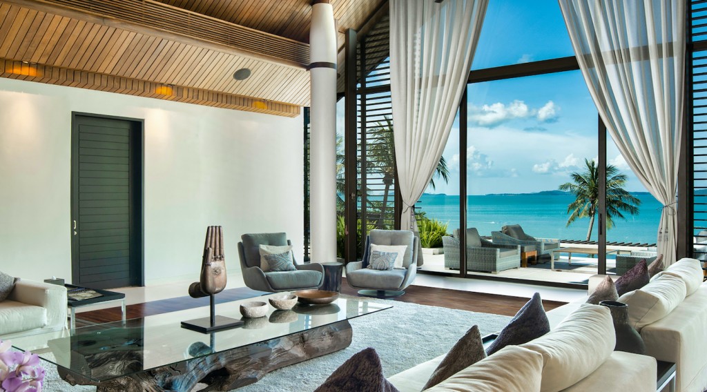
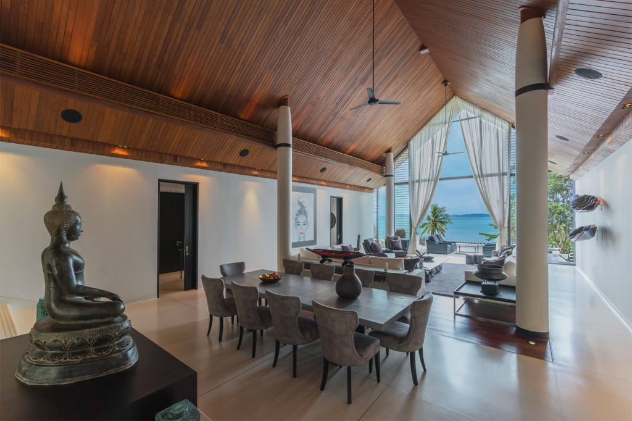
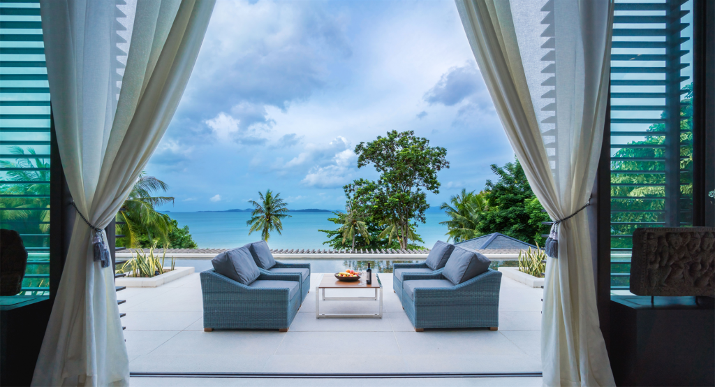
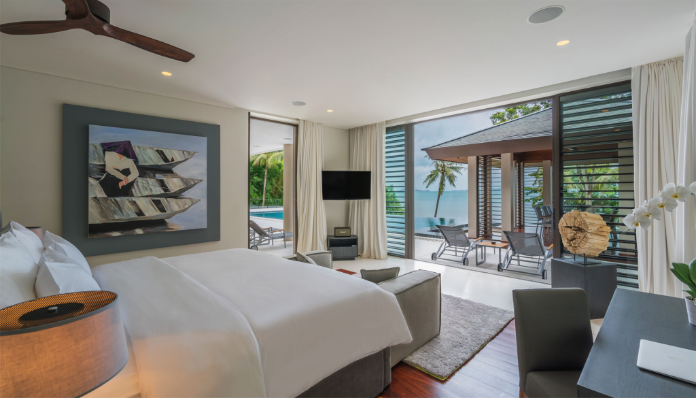
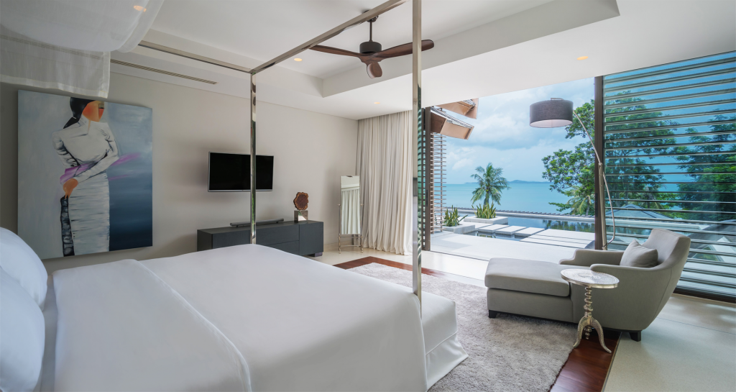
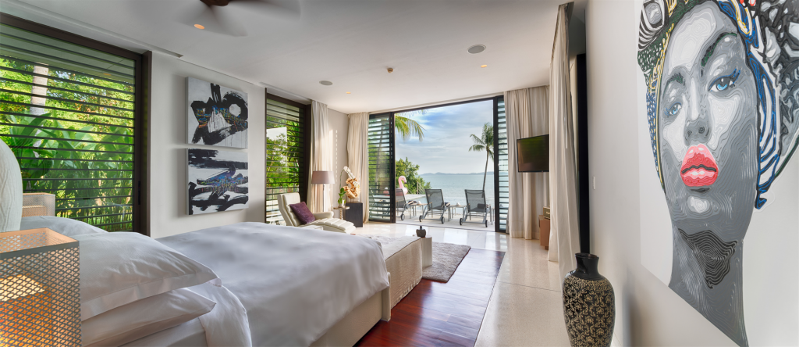
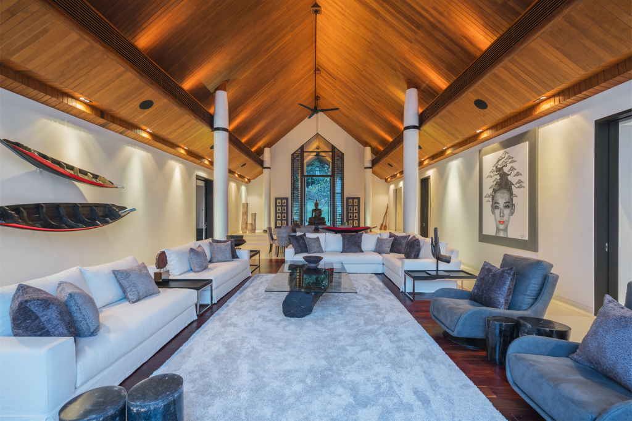
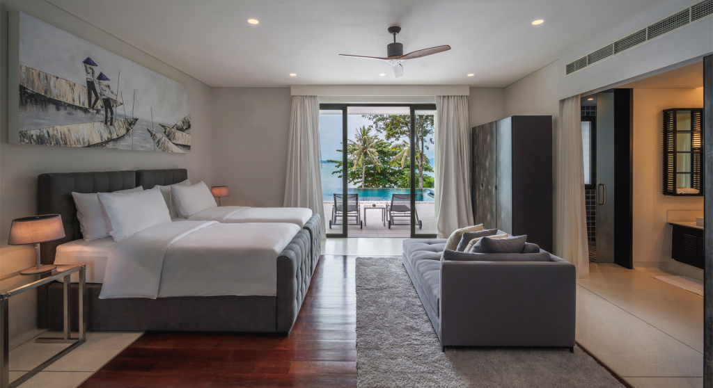
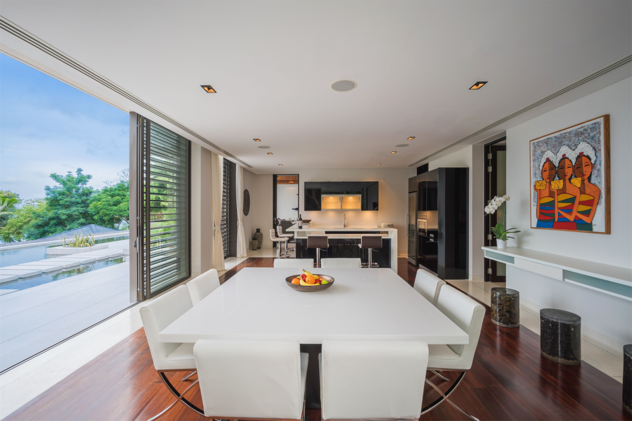
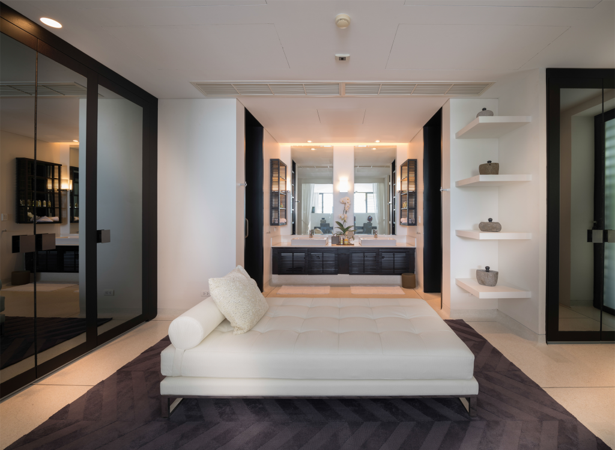

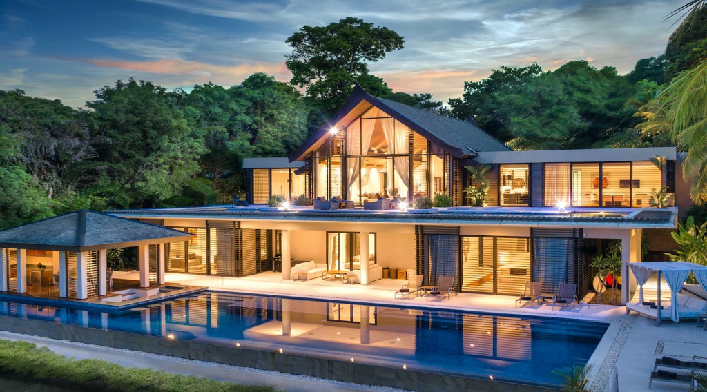
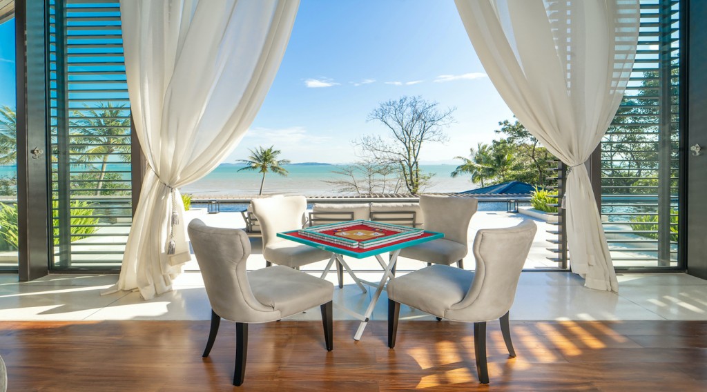
- For Sale
- USD 8,000,000
- Build Size: 20,063 ft2
- Property Type: Single Family Home
- Bedroom: 4
- Bathroom: 5
ABSOLUTE BEACHFRONT & FLAT LAWN
PRIVATE LUXURY RESORT WITH 5-STAR HOTEL
EXCLUSIVE GATED SECURE COMMUNITY
VAULTED THAI LIVING & DINING PAVILION
CONTEMPORARY THAI DESIGN
INFINITY LAP POOL, SWIM-UP BAR
POOL SALA / BBQ
MEDIA ROOM / 5th CHILDRENS DEN ROOM
MULTIPLE ENTERTAINMENT AREAS
HI-SPEED WI-FI, SONOS AUDIO, APPLE & PULSE TV
FIRE & SECURITY SYSTEMS
MAID QUARTERS & KITCHEN
ADDITIONAL SUITE EXPANSION OPTIONS
FREEHOLD AVAILABLE
Within the exclusive award-winning Cape Yamu Estate, the stunningly designed Naam Sawan occupies a prime slice of absolute waterfront land on the north-east coast of Phuket on what is considered one of the islands most unspoilt peninsulas. This luxurious, four/five-bedroom, five bathrooms, three powder room multi-level masterpiece is the product of world-renowned architectural design team, Philippe Starck and Jean-Michel Gathy. Naam Sawan enjoys unparalleled views of Phang Nga Bay, a naturally preserved region with its rolling emerald hills blanketed by lush tropical landscape, tall coconut groves and fast access from nearby marinas to beautiful islands with pristine white sand beaches and dramatic limestone cliffs.
Naam Sawan is just 20 minutes from Phuket International Airport, and near to four full- service marinas and two boating piers. It is nestled in an exclusive gated community and owners enjoy access to the nearby award-winning five-star COMO Point Yamu Resort, with its state-of-the-art sports and wellness facilities and superb dining options. For nature lovers, the Khao Phra Thaeo National Park with Gibbon Rehabilitation Centre and eye-catching Bang Pae waterfall are within close reach, while the beautiful beaches of BangTao and the bustling streets of Patong and Phuket Town are a mere 30-minute drive away.
This palatial haven tastefully blends contemporary Thai design with modern grandeur and features spacious open-plan indoor and outdoor living areas, opulent interiors, verandas with sweeping sea views, comfortable ensuite bedrooms and warm lighting to enhance serenity. The tiered verandas incorporate a reflective pond above a stylish 30-metre infinity lap pool with swim-up bar and adjacent alfresco dining area. The villa is brought to life each day with spectacular sunrises over the jagged, majestic cliffs in Phang Nga Bay, and sunset can be enjoyed from the private lawns and the beach.
On arrival, enjoy the aromatic frangipani tree-lined lawns sweeping down to the grand entry sala and reflecting pool beside a large, covered carport with ample parking for up to 4 cars. The grand vaulted entrance with massive double doors opens to an immense living and dining pavilion that spills out onto a sea view, upper-level terrace overlooking the pool, lawn, and beach. At the centre of the villa is a pavilion of cathedral-like dimensions, where a vaulted wooden teak ceiling supported by spectacular white columns towers over terrazzo and rich teak floors. It is furnished with a sleek polished concrete dining table and a generous array of plush sofas and armchairs with soft area rugs. The space is stylishly accented with a soothing mix of hand-crafted and bronze Buddha sculptures and vibrant original artwork from northern Thailand that balance with the contemporary furnishings. The villa is fully furnished with artwork, kitchen appliances and dining ware, bedroom linen, sports and gym equipment, paddleboards, and kayaks.
Adjoining the pavilion on the right is the upper guest suite with pond and terrace access. Connected on the left is a fully equipped Western-style guest diner which boasts a bar counter and stools, a wine fridge, kitchen/bar appliances, 50-inch wall-mounted screen with Apple and Pulse TV, and a chic dining table with white leather seating. This room opens onto the upper pond terrace with spectacular views of the bay. Adjacent is an additional fully equipped chef/maid's kitchen, which includes a granite top island, also with bar seating. This further leads to the villa managers office, maid's patio, bedrooms, bathroom, storage, and laundry.
The outdoor living spaces at the villa include a furnished upper-level sun terrace with a reflective pond and unobstructed sea views and, immediately below, a part-shaded pool deck with sofa seating, sun loungers, large double daybed and outdoor gym equipment and games. The 30-metre infinity lap pool features a shallow shelf for lounging/children as well as a swim-up bar and integrated dining sala. Stretching beyond the pool is an immense flat, flexible, and useable lawn with direct beach-step access to a peaceful beach for walks, boating and water sports.
On the lower level is a very flexible arrangement currently presented as a primary suite, two neighbouring guest suites and a media room/children's bedroom. These lower-floor rooms enjoy direct access to the pool terrace, and its alfresco dining and lounging areas.
Four generously sized ensuite bedrooms are air-conditioned with ceiling fans and come with plush mattresses, crisp white linens, built-in wardrobes, soft-cushioned lounge seating and floor-to-ceiling sliding glass doors that all open onto a shared veranda with sea views. Primary and guest suites have outdoor patios with a shower, and utility supply available to install a hot tub/jacuzzi.
The rooms are decorated with original artwork and come equipped with a blue tooth speaker and charging station. Each double bed has an integrated trundle bed. Ensuites feature twin sinks, rain showers, and large mirrors, and private toilet/room, and both sheer/black-out curtains.
PRIMARY SUITE
Privately situated on the lower level, the villa's master suite is designer-chic, and equipped with a wall-mounted 50-inch TV screen, surround-sound speakers, and a Marshall sound system. This suite has a lounging area with a sofa and chaise-longue to enjoy stunning sunrise views and opens directly onto the pool terrace and outdoor shower patio. It is larger than the guest master and its neighbouring suites, and includes a bathroom, private toilet, generous wardrobes/dressing area and integrated desk/dressing table.
LOWER GUEST SUITE
This guest suite offers a large king bed, convertible to twins. Airy and invigorating, it features a refreshing colour scheme and is furnished with a deep-cushioned chaises longue and integrated desk/dressing table. The room has a 50-inch TV and enjoys easy access to the outdoor sala and swim-up bar, as well as the media room for late-night movies.
GUEST ROOM / DAY ROOM
This room offers a large king bed, convertible to twins. Bright and spacious, it features a refreshing colour scheme and is furnished with a deep-cushioned chaise longue. The bathroom includes a rain shower, double-vanity, and private toilet. The room can also be flexibly used as a poolside day or game room, and has direct access to the outdoor pool terrace, and to the media room for late-night movies or entertainment.
UPPER GUEST SUITE
Situated on the upper level of the villa, this guest suite is stylishly decorated, furnished with a king-size four-poster bed, and equipped with a wall-mounted 40-inch TV, surround-sound speakers, and a Marshall sound system. This suite has a lounging area with a chaise-longue and opens directly onto the upper pond terrace for amazing sunrise views. The ensuite and the sleeping area are separated by a large built-in wardrobe and ottoman, and this area is often used as a study/office. The bathroom includes a rain shower, double vanity, and private toilet.
MEDIA ROOM / 5th CHILDRENS DEN ROOM
Situated between lower floor suites, this room is currently furnished as a media/TV/games room with a serving area, a large double daybed/sofa and a wall-mounted 60-inch TV and surround-sound speaker system. There is a full bathroom with rain shower, vanity and private toilet which facilitates its use as a multi-use room. This area has also previously been used as a gymnasium, an office, and as an additional dressing suite.
PRIVATE LUXURY RESORT WITH 5-STAR HOTEL
EXCLUSIVE GATED SECURE COMMUNITY
VAULTED THAI LIVING & DINING PAVILION
CONTEMPORARY THAI DESIGN
INFINITY LAP POOL, SWIM-UP BAR
POOL SALA / BBQ
MEDIA ROOM / 5th CHILDRENS DEN ROOM
MULTIPLE ENTERTAINMENT AREAS
HI-SPEED WI-FI, SONOS AUDIO, APPLE & PULSE TV
FIRE & SECURITY SYSTEMS
MAID QUARTERS & KITCHEN
ADDITIONAL SUITE EXPANSION OPTIONS
FREEHOLD AVAILABLE
Within the exclusive award-winning Cape Yamu Estate, the stunningly designed Naam Sawan occupies a prime slice of absolute waterfront land on the north-east coast of Phuket on what is considered one of the islands most unspoilt peninsulas. This luxurious, four/five-bedroom, five bathrooms, three powder room multi-level masterpiece is the product of world-renowned architectural design team, Philippe Starck and Jean-Michel Gathy. Naam Sawan enjoys unparalleled views of Phang Nga Bay, a naturally preserved region with its rolling emerald hills blanketed by lush tropical landscape, tall coconut groves and fast access from nearby marinas to beautiful islands with pristine white sand beaches and dramatic limestone cliffs.
Naam Sawan is just 20 minutes from Phuket International Airport, and near to four full- service marinas and two boating piers. It is nestled in an exclusive gated community and owners enjoy access to the nearby award-winning five-star COMO Point Yamu Resort, with its state-of-the-art sports and wellness facilities and superb dining options. For nature lovers, the Khao Phra Thaeo National Park with Gibbon Rehabilitation Centre and eye-catching Bang Pae waterfall are within close reach, while the beautiful beaches of BangTao and the bustling streets of Patong and Phuket Town are a mere 30-minute drive away.
This palatial haven tastefully blends contemporary Thai design with modern grandeur and features spacious open-plan indoor and outdoor living areas, opulent interiors, verandas with sweeping sea views, comfortable ensuite bedrooms and warm lighting to enhance serenity. The tiered verandas incorporate a reflective pond above a stylish 30-metre infinity lap pool with swim-up bar and adjacent alfresco dining area. The villa is brought to life each day with spectacular sunrises over the jagged, majestic cliffs in Phang Nga Bay, and sunset can be enjoyed from the private lawns and the beach.
On arrival, enjoy the aromatic frangipani tree-lined lawns sweeping down to the grand entry sala and reflecting pool beside a large, covered carport with ample parking for up to 4 cars. The grand vaulted entrance with massive double doors opens to an immense living and dining pavilion that spills out onto a sea view, upper-level terrace overlooking the pool, lawn, and beach. At the centre of the villa is a pavilion of cathedral-like dimensions, where a vaulted wooden teak ceiling supported by spectacular white columns towers over terrazzo and rich teak floors. It is furnished with a sleek polished concrete dining table and a generous array of plush sofas and armchairs with soft area rugs. The space is stylishly accented with a soothing mix of hand-crafted and bronze Buddha sculptures and vibrant original artwork from northern Thailand that balance with the contemporary furnishings. The villa is fully furnished with artwork, kitchen appliances and dining ware, bedroom linen, sports and gym equipment, paddleboards, and kayaks.
Adjoining the pavilion on the right is the upper guest suite with pond and terrace access. Connected on the left is a fully equipped Western-style guest diner which boasts a bar counter and stools, a wine fridge, kitchen/bar appliances, 50-inch wall-mounted screen with Apple and Pulse TV, and a chic dining table with white leather seating. This room opens onto the upper pond terrace with spectacular views of the bay. Adjacent is an additional fully equipped chef/maid's kitchen, which includes a granite top island, also with bar seating. This further leads to the villa managers office, maid's patio, bedrooms, bathroom, storage, and laundry.
The outdoor living spaces at the villa include a furnished upper-level sun terrace with a reflective pond and unobstructed sea views and, immediately below, a part-shaded pool deck with sofa seating, sun loungers, large double daybed and outdoor gym equipment and games. The 30-metre infinity lap pool features a shallow shelf for lounging/children as well as a swim-up bar and integrated dining sala. Stretching beyond the pool is an immense flat, flexible, and useable lawn with direct beach-step access to a peaceful beach for walks, boating and water sports.
On the lower level is a very flexible arrangement currently presented as a primary suite, two neighbouring guest suites and a media room/children's bedroom. These lower-floor rooms enjoy direct access to the pool terrace, and its alfresco dining and lounging areas.
Four generously sized ensuite bedrooms are air-conditioned with ceiling fans and come with plush mattresses, crisp white linens, built-in wardrobes, soft-cushioned lounge seating and floor-to-ceiling sliding glass doors that all open onto a shared veranda with sea views. Primary and guest suites have outdoor patios with a shower, and utility supply available to install a hot tub/jacuzzi.
The rooms are decorated with original artwork and come equipped with a blue tooth speaker and charging station. Each double bed has an integrated trundle bed. Ensuites feature twin sinks, rain showers, and large mirrors, and private toilet/room, and both sheer/black-out curtains.
PRIMARY SUITE
Privately situated on the lower level, the villa's master suite is designer-chic, and equipped with a wall-mounted 50-inch TV screen, surround-sound speakers, and a Marshall sound system. This suite has a lounging area with a sofa and chaise-longue to enjoy stunning sunrise views and opens directly onto the pool terrace and outdoor shower patio. It is larger than the guest master and its neighbouring suites, and includes a bathroom, private toilet, generous wardrobes/dressing area and integrated desk/dressing table.
LOWER GUEST SUITE
This guest suite offers a large king bed, convertible to twins. Airy and invigorating, it features a refreshing colour scheme and is furnished with a deep-cushioned chaises longue and integrated desk/dressing table. The room has a 50-inch TV and enjoys easy access to the outdoor sala and swim-up bar, as well as the media room for late-night movies.
GUEST ROOM / DAY ROOM
This room offers a large king bed, convertible to twins. Bright and spacious, it features a refreshing colour scheme and is furnished with a deep-cushioned chaise longue. The bathroom includes a rain shower, double-vanity, and private toilet. The room can also be flexibly used as a poolside day or game room, and has direct access to the outdoor pool terrace, and to the media room for late-night movies or entertainment.
UPPER GUEST SUITE
Situated on the upper level of the villa, this guest suite is stylishly decorated, furnished with a king-size four-poster bed, and equipped with a wall-mounted 40-inch TV, surround-sound speakers, and a Marshall sound system. This suite has a lounging area with a chaise-longue and opens directly onto the upper pond terrace for amazing sunrise views. The ensuite and the sleeping area are separated by a large built-in wardrobe and ottoman, and this area is often used as a study/office. The bathroom includes a rain shower, double vanity, and private toilet.
MEDIA ROOM / 5th CHILDRENS DEN ROOM
Situated between lower floor suites, this room is currently furnished as a media/TV/games room with a serving area, a large double daybed/sofa and a wall-mounted 60-inch TV and surround-sound speaker system. There is a full bathroom with rain shower, vanity and private toilet which facilitates its use as a multi-use room. This area has also previously been used as a gymnasium, an office, and as an additional dressing suite.

