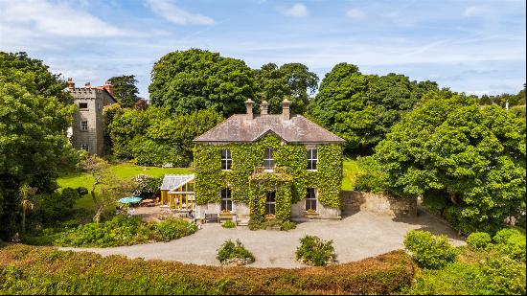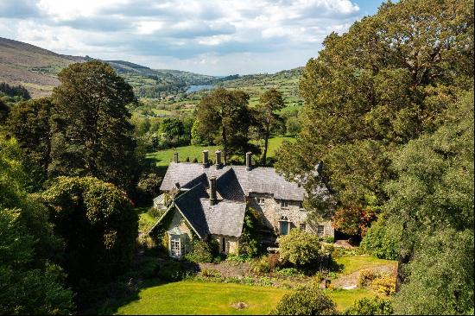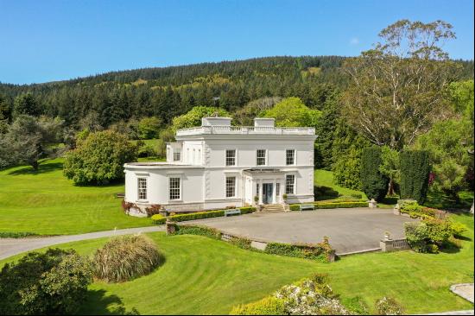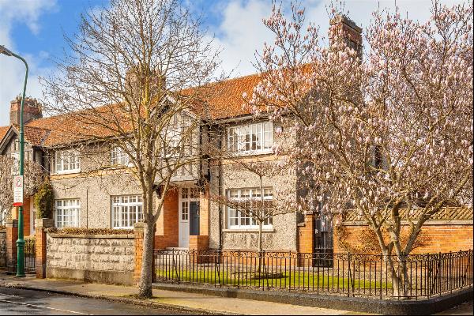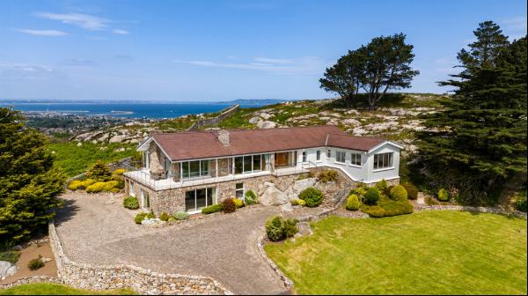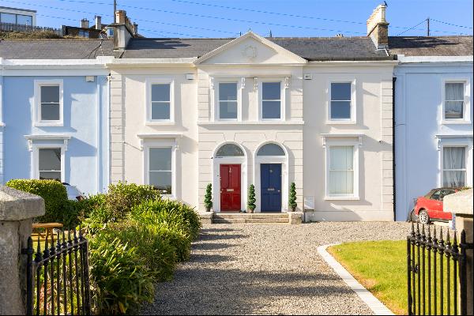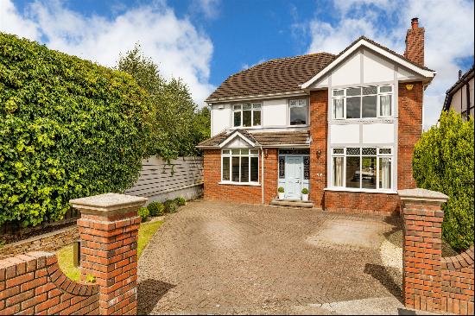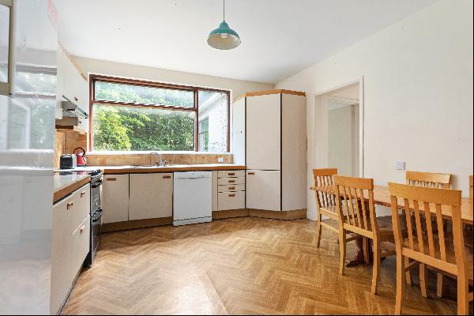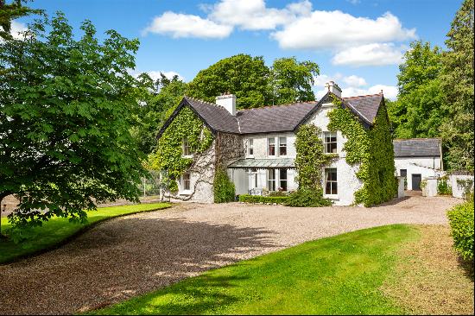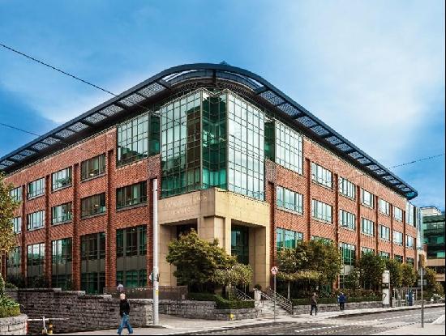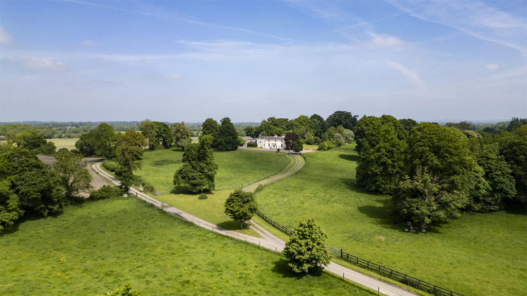
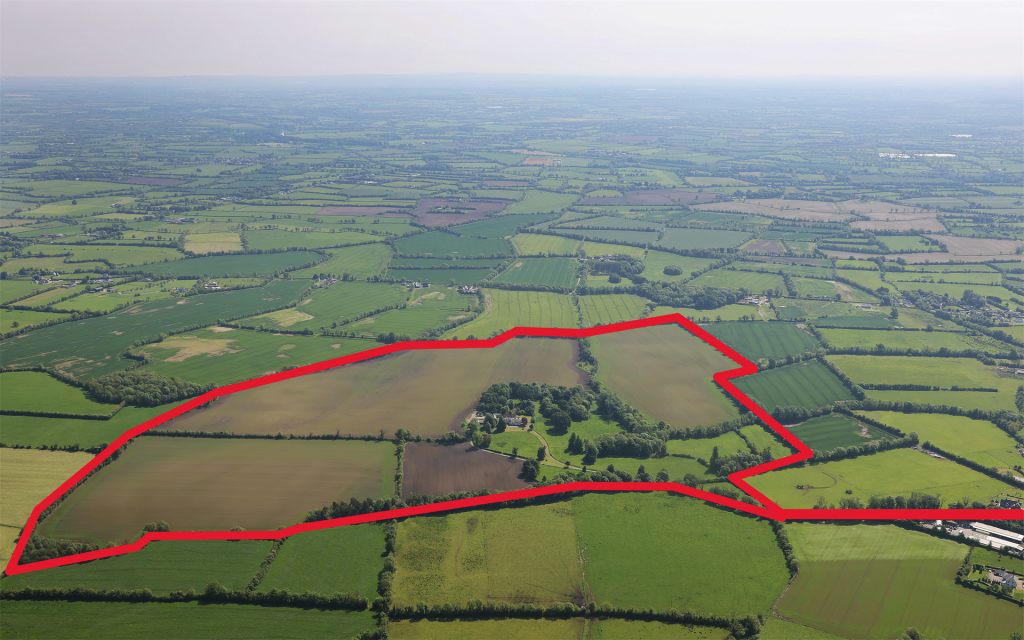
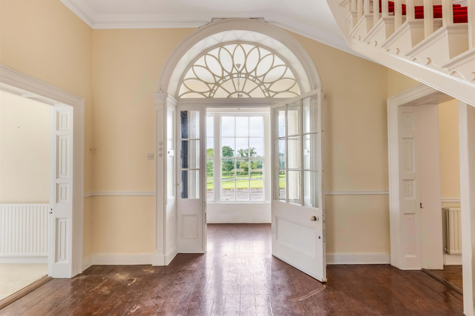
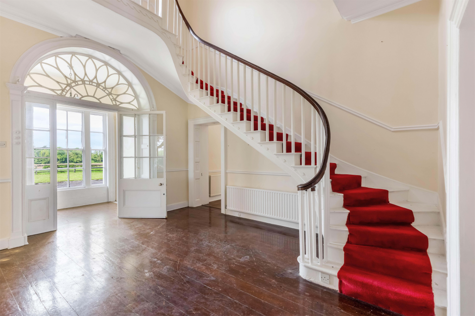
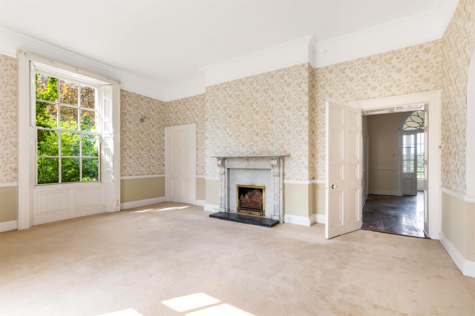
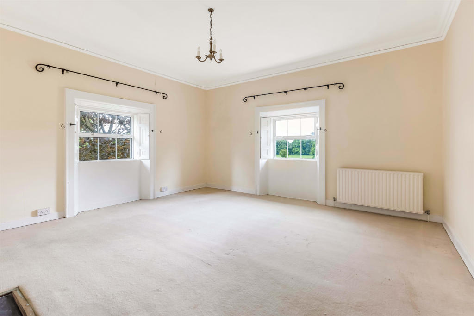
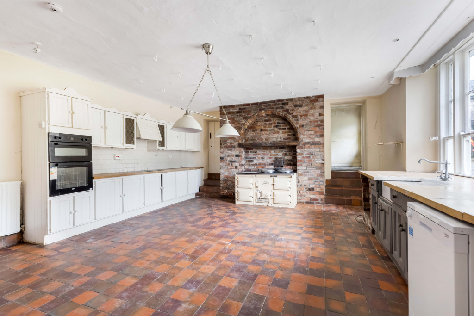
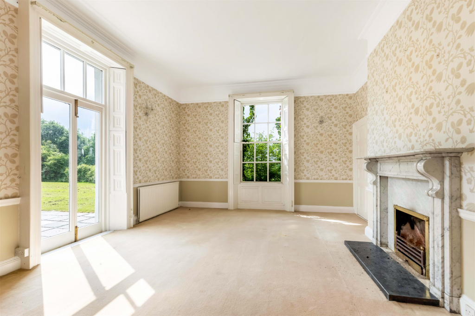
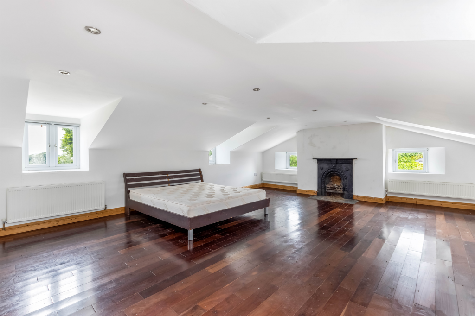
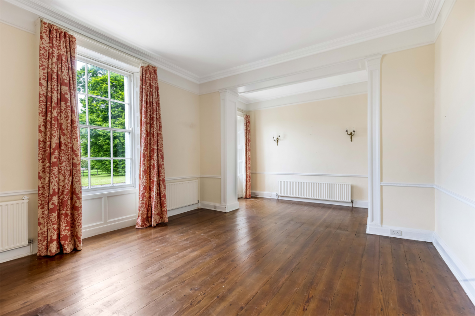
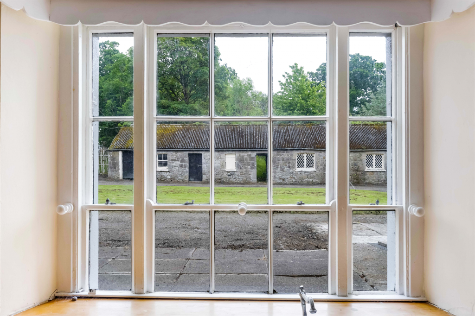
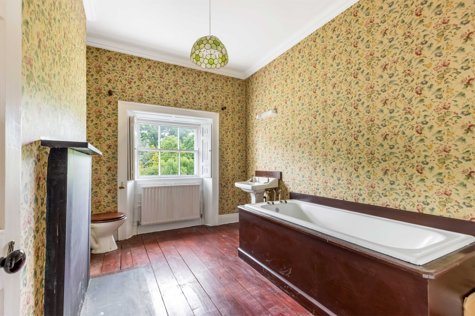
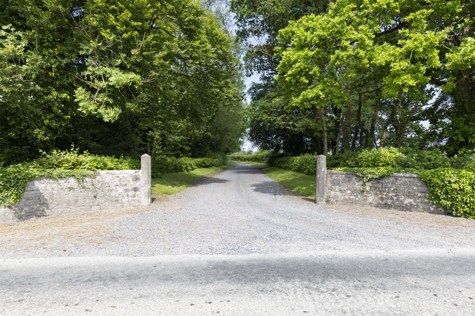
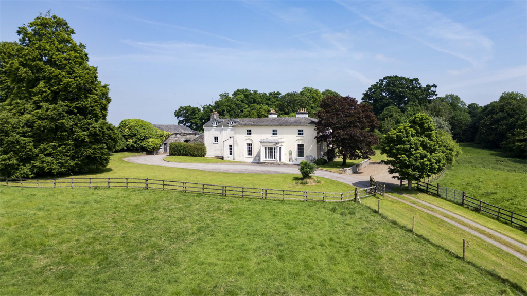
- For Sale
- USD 4,139,784
- Build Size: 5,500 ft2
- Property Type: Farm/Ranch/Plantation
- Bedroom: 5
- Bathroom: 4
A SPLENDID GEORGIAN RESIDENCE SET ON APPROX. 76.4 HECTARES (189 ACRES) OF MAGNIFICENT PARKLAND AND TOP QUALITY AGRICULTURAL LAND SUPERBLY LOCATED JUST OUTSIDE THE HISTORIC TOWN OF TRIM IN THE HEART OF CO. MEATH.
HISTORY
Tullyard dates back to 1652 and was the Winter and Purdon families estate. Samuel Winter acquired the lands in Trim, County Meath around the time he was made Provost of Trinity College. He was a noted academic with an MA from Cambridge. T he family continued to hold the land as part of their estate and it was included in the amalgamation of The Winter and Pratt estates in the 18th century. In 1805 John Pratt Winter, who had practised as a barrister and magistrate was made High Sheriff of Meath. He lived in Eccles Street, Dublin with his wife Anne Gore before moving to Tullyard in 1808. It is believed they commissioned Sir Richard Morrison to design their new home.
In 1837 their eldest son Samuel Winter was elected High Sheriff of Meath. He lived in Tullyard until 1846 with his wife Lucy and their seven children.
Over the next century Tullyard was home to many family generations of the Winters until 1928. Tullyard was bought by Mr.Kirwan, of Galway and then by a German Hermann Bauer.
TULLYARD
Tullyard is approached through an impressive stone pillared entrance, along a sweeping tree lined and stud fenced avenue to a gravelled forecourt to the front of the house and into the cut stone courtyard. The house is situated on a rise surrounded by parkland, farmland and magnificent specimen trees providing complete privacy.
There is some approx. 76.4 Hectares (189 Acres) of superb lands surrounding the house. The Georgian residence dates back to 1808 and stands as a three bay two storey house with an unusual two door portico and large three storey wing. To the rear of the house is a cut stone Georgian courtyard. Tullyard boasts graciously proportioned light filled reception rooms which retain a wealth of period features, including cornice work, high ceilings, decorative original fireplaces, sash windows & shutters, doors & architraves, polished wooden floors and in the hall wonderful French doors & magnificent fanlight along with a superb cantilever staircase.
On the ground floor there is a double height reception hall which leads to a large dining room, sitting room and a spacious light filled drawing room with French doors leading to the gardens. All the rooms hold stunning views through the numerous windows across the parkland. In the wing there is a large fully fitted country kitchen with beech worktops, a cosy Aga, walk-in pantry and large picture window looking onto the courtyard. Off the kitchen is a family room, laundry, cloakroom and rear door to the courtyard. A beautiful cantilever staircase leads to the first floor gallery landing. On this floor is the master bedroom with walk-in dressing room and ensuite, three bedrooms and a family bathroom. In the wing there is the rear staircase, a large guest bedroom, walk-in closet and bathroom. On the third floor is another large bedroom with ensuite.
GARDENS AND LAND
The lands are excellent quality limestone lands. The lands are currently in tillage and the remainder is in grass and are well fenced with superb natural shelter of hedging and mature trees. There is piped water to troughs throughout the land. The lands are of such good quality which would lend itself to all types of agriculture or would make a top class stud farm. Dotted throughout the park land, around the house and along the avenue are magnificent specimen trees including, Horse Chestnut, Beech, Oak, Lime and Ash to name a few. A sloping lawned garden leads from the front of the house to the rear, where you find a sunny terrace, herbaceous border, fruit trees and delightful flowering plants and shrubs. Beyond this is a sheltered hard-core tennis court and orchard.
COURTYARD
The original striking cutstone cobbled courtyard located to the rear of the house has three gated entrances - one to the front of the house, one to the farm yard and one to the orchard. A further pedestrian entrance leads past the kitchen to the terrace and gardens. There are a range of single and two storey buildings with slate roofs.
AMENITIES
GOLF
Co. Meath Golf Course, Royal Tara Golf Course, Knightsbrook Golf and Leisure Centre and the famous Killen Castle, home of the Solheim Cup 2011, are within close distance to Tullyard.
SHOPPING
Trim is a thriving market town and provides all daily shopping requirements. Nearby Navan has good shopping facilities while larger shopping centres at Blanchardstown , Dundrum Shopping Centre and Liffey Valley are within easy reach. Dublin is only 41km away.
LOCATION
Tullyard House is 2km from Trim a heritage town situated on the River Boyne. The town is dominated by the medieval Trim Castle, which was built by Hugh de Lacy in 1173 (the largest Norman castle in Europe). Both Trim and the larger Navan have an abundance of shops, boutiques, restaurants, bars and hotels.
There are excellent primary and secondary schools in both towns and also a number of private schools within a forty minute drive. A twenty minute drive brings you to Blanchardstown Shopping centre. While thirty five minutes' takes you to Dublin City or the airport.
• Dublin City: 41 Km | 25 Miles
• M50 Motorway Interchange: 35 Km | 21 Miles
• Dublin Airport: 49 Km | 30 Miles
• Trim: 2 Km | 1 Miles
• Navan: 14 Km | 8 Miles
(Distances are approx.)
HISTORY
Tullyard dates back to 1652 and was the Winter and Purdon families estate. Samuel Winter acquired the lands in Trim, County Meath around the time he was made Provost of Trinity College. He was a noted academic with an MA from Cambridge. T he family continued to hold the land as part of their estate and it was included in the amalgamation of The Winter and Pratt estates in the 18th century. In 1805 John Pratt Winter, who had practised as a barrister and magistrate was made High Sheriff of Meath. He lived in Eccles Street, Dublin with his wife Anne Gore before moving to Tullyard in 1808. It is believed they commissioned Sir Richard Morrison to design their new home.
In 1837 their eldest son Samuel Winter was elected High Sheriff of Meath. He lived in Tullyard until 1846 with his wife Lucy and their seven children.
Over the next century Tullyard was home to many family generations of the Winters until 1928. Tullyard was bought by Mr.Kirwan, of Galway and then by a German Hermann Bauer.
TULLYARD
Tullyard is approached through an impressive stone pillared entrance, along a sweeping tree lined and stud fenced avenue to a gravelled forecourt to the front of the house and into the cut stone courtyard. The house is situated on a rise surrounded by parkland, farmland and magnificent specimen trees providing complete privacy.
There is some approx. 76.4 Hectares (189 Acres) of superb lands surrounding the house. The Georgian residence dates back to 1808 and stands as a three bay two storey house with an unusual two door portico and large three storey wing. To the rear of the house is a cut stone Georgian courtyard. Tullyard boasts graciously proportioned light filled reception rooms which retain a wealth of period features, including cornice work, high ceilings, decorative original fireplaces, sash windows & shutters, doors & architraves, polished wooden floors and in the hall wonderful French doors & magnificent fanlight along with a superb cantilever staircase.
On the ground floor there is a double height reception hall which leads to a large dining room, sitting room and a spacious light filled drawing room with French doors leading to the gardens. All the rooms hold stunning views through the numerous windows across the parkland. In the wing there is a large fully fitted country kitchen with beech worktops, a cosy Aga, walk-in pantry and large picture window looking onto the courtyard. Off the kitchen is a family room, laundry, cloakroom and rear door to the courtyard. A beautiful cantilever staircase leads to the first floor gallery landing. On this floor is the master bedroom with walk-in dressing room and ensuite, three bedrooms and a family bathroom. In the wing there is the rear staircase, a large guest bedroom, walk-in closet and bathroom. On the third floor is another large bedroom with ensuite.
GARDENS AND LAND
The lands are excellent quality limestone lands. The lands are currently in tillage and the remainder is in grass and are well fenced with superb natural shelter of hedging and mature trees. There is piped water to troughs throughout the land. The lands are of such good quality which would lend itself to all types of agriculture or would make a top class stud farm. Dotted throughout the park land, around the house and along the avenue are magnificent specimen trees including, Horse Chestnut, Beech, Oak, Lime and Ash to name a few. A sloping lawned garden leads from the front of the house to the rear, where you find a sunny terrace, herbaceous border, fruit trees and delightful flowering plants and shrubs. Beyond this is a sheltered hard-core tennis court and orchard.
COURTYARD
The original striking cutstone cobbled courtyard located to the rear of the house has three gated entrances - one to the front of the house, one to the farm yard and one to the orchard. A further pedestrian entrance leads past the kitchen to the terrace and gardens. There are a range of single and two storey buildings with slate roofs.
AMENITIES
GOLF
Co. Meath Golf Course, Royal Tara Golf Course, Knightsbrook Golf and Leisure Centre and the famous Killen Castle, home of the Solheim Cup 2011, are within close distance to Tullyard.
SHOPPING
Trim is a thriving market town and provides all daily shopping requirements. Nearby Navan has good shopping facilities while larger shopping centres at Blanchardstown , Dundrum Shopping Centre and Liffey Valley are within easy reach. Dublin is only 41km away.
LOCATION
Tullyard House is 2km from Trim a heritage town situated on the River Boyne. The town is dominated by the medieval Trim Castle, which was built by Hugh de Lacy in 1173 (the largest Norman castle in Europe). Both Trim and the larger Navan have an abundance of shops, boutiques, restaurants, bars and hotels.
There are excellent primary and secondary schools in both towns and also a number of private schools within a forty minute drive. A twenty minute drive brings you to Blanchardstown Shopping centre. While thirty five minutes' takes you to Dublin City or the airport.
• Dublin City: 41 Km | 25 Miles
• M50 Motorway Interchange: 35 Km | 21 Miles
• Dublin Airport: 49 Km | 30 Miles
• Trim: 2 Km | 1 Miles
• Navan: 14 Km | 8 Miles
(Distances are approx.)


