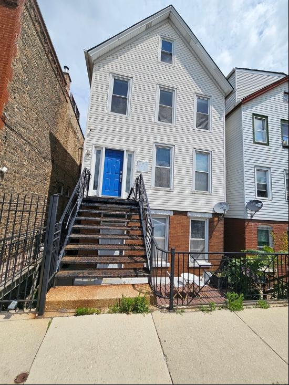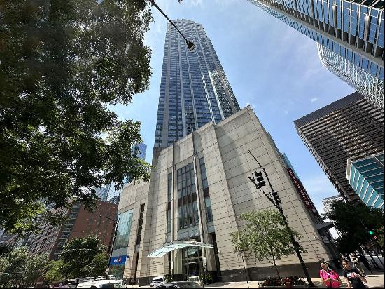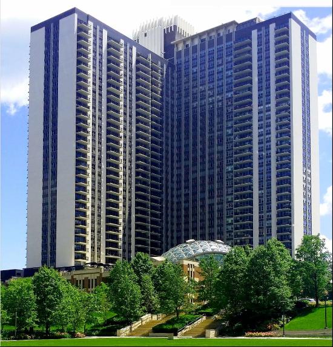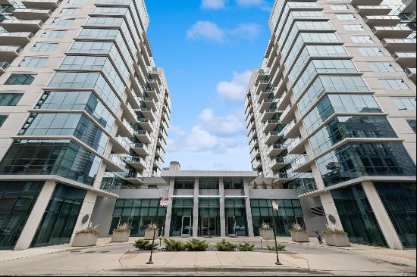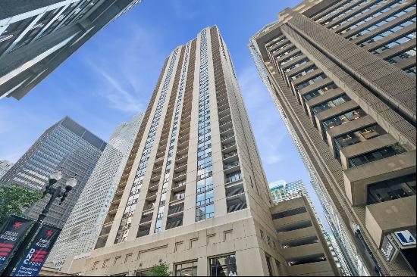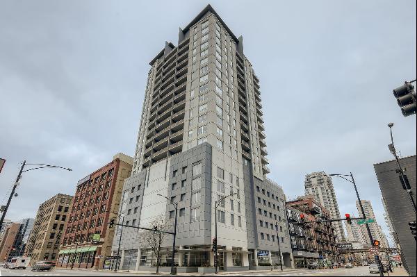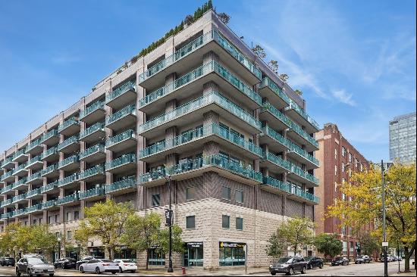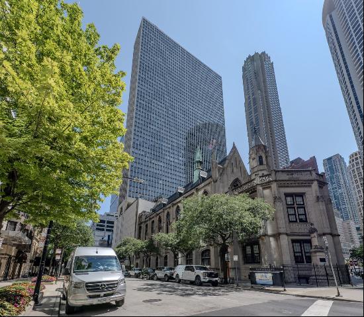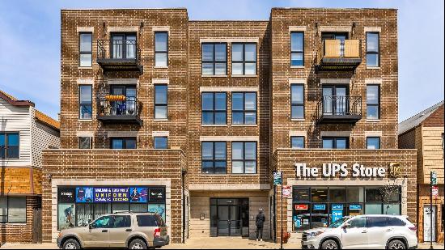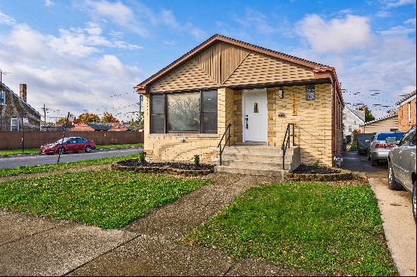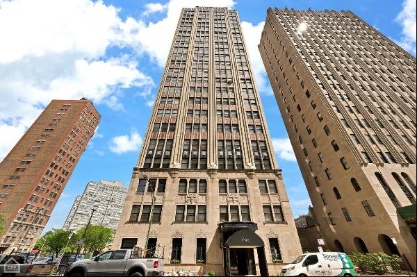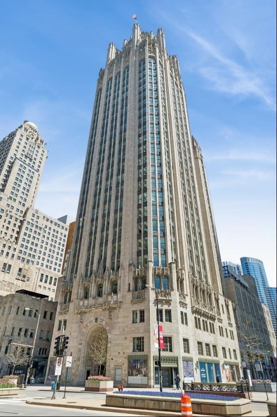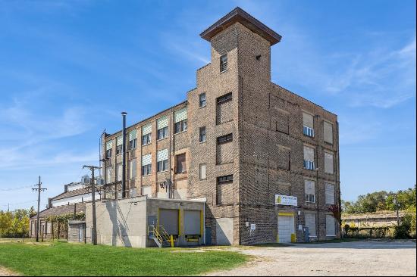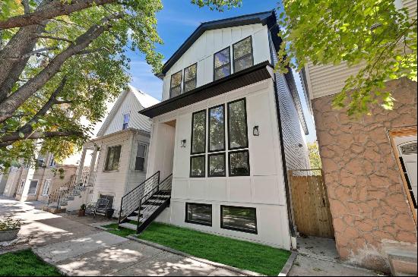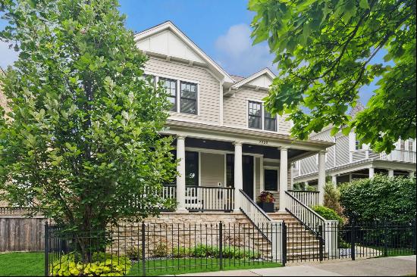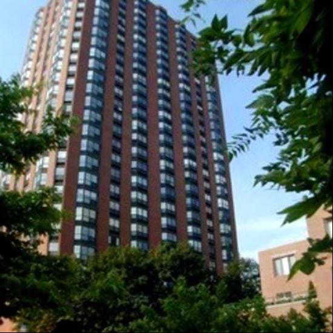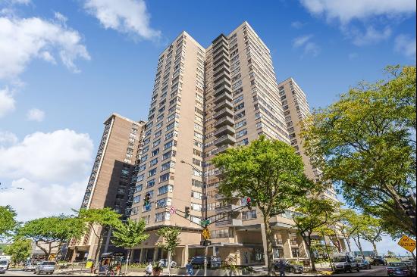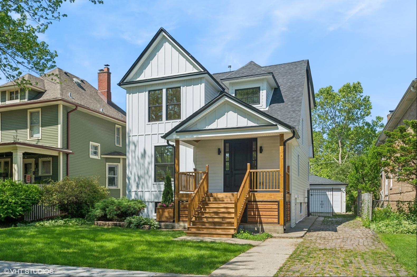
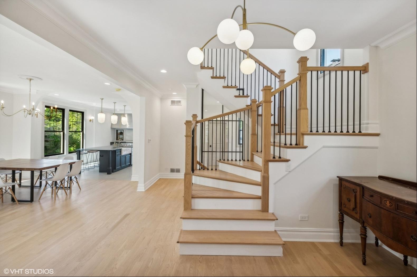
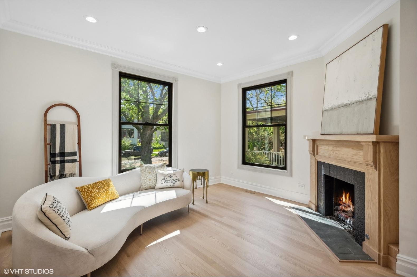
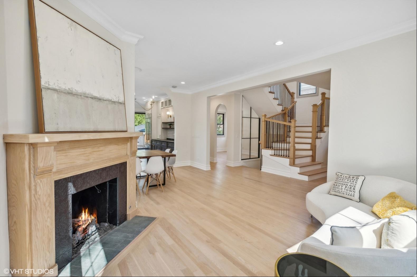
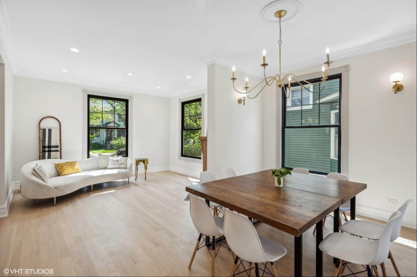
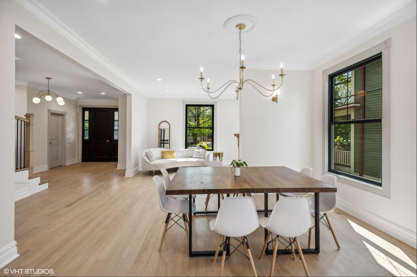
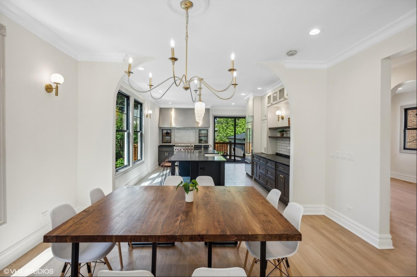
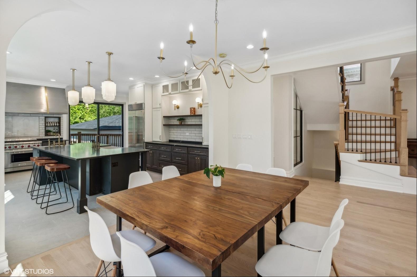
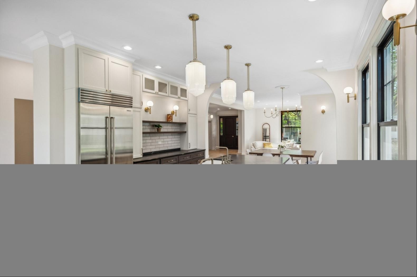
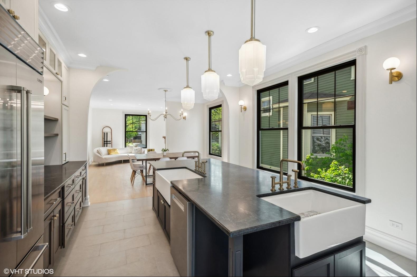
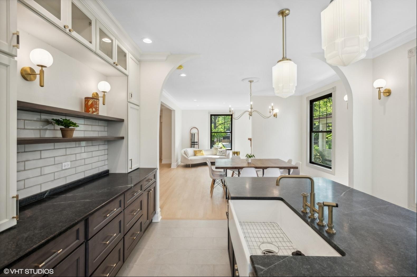
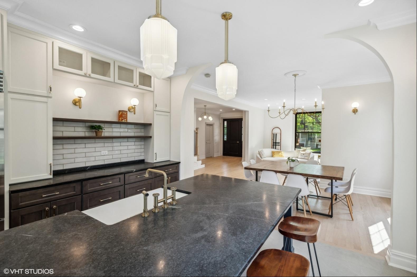
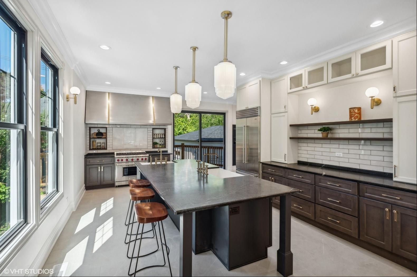
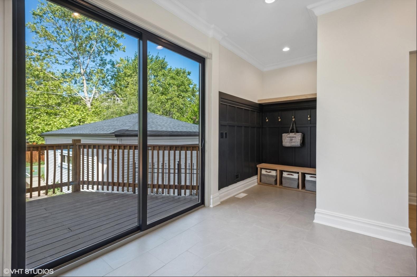
- For Sale
- USD 1,245,000
- Build Size: 3,044 ft2
- Property Type: Other Residential
- Bedroom: 4
- Bathroom: 3
- Half Bathroom: 1
Don't miss this incredible home expertly renovated by Fortune Development, LLC. This beautiful 4 bedroom, 3.1 bath, extra wide single-family home is located on an double lot on a quiet, tree-lined street in Chicago's Old Irving Park neighborhood. While this home has been modernized, the developer took special care to keep some of the original character of the house, including restoration of the original fireplace. From the exterior, you will see brand new Hardie Board siding, new Anderson windows, a newly built front porch and back deck, freshly tuckpointed chimney, and a new exterior roof. Inside, abundant natural light fills the home through transom windows. A center staircase anchors the graciously sized front foyer while a bright and airy open floor plan provides the ideal space to live, work, relax, and entertain. Brand new hardwood floors have been installed on all levels of the home. The living room enjoys sunlight from two exposures and features the restored gas fireplace. A partial wall separates the living room from the dining room, allowing the perfect space for either formal dinner parties or casual dining. When the floor plan was modified, the kitchen was enlarged and now features a center island with ample workspace along with a breakfast bar with two sinks. This elegantly appointed kitchen offers custom cabinetry, classic soapstone counters, Sub-Zero, Bosch, and Wolf appliances, and a newly constructed butler's pantry. The back deck is accessible through floor-to-ceiling sliding doors and provides the perfect place to grill. Tucked into the corner at the back of the kitchen is a beautifully appointed mud room. A bonus room on this level is the ideal space for a home office or a den with both exterior and interior windows bringing light in from multiple exposures. A powder room and a deep coat closet complete the space on the main level. Up the center staircase to the second level, you will find a graciously sized primary suite. The walk-in closet has a custom hardwood system with special lighting installed. The ensuite bath has been exquisitely designed and features a soaking tub, oversized shower, and a dual vanity. Two additional, large bedrooms also occupy this floor, both with spacious closet space, along with a full bath and a spacious laundry room with LG washer/dryer, a sink, and plenty of additional space. Downstairs on the lower level is a family room space so large, it can serve all of your recreational needs. A fourth bedroom and a full bath are also located on the lower level, along with two storage rooms. The backyard offers multiple spaces to relax, garden, play, and entertain. The deck off the kitchen leads to the large yard where you will find a mini pickleball court behind the garage. The garage houses two cars and the driveway can accommodate four more. Additionally, the developer has supplied new water service with new copper piping throughout the home as well as new gas service, electric wiring, new spray foam insulation, and added additional square footage to the house. This home truly has everything!


