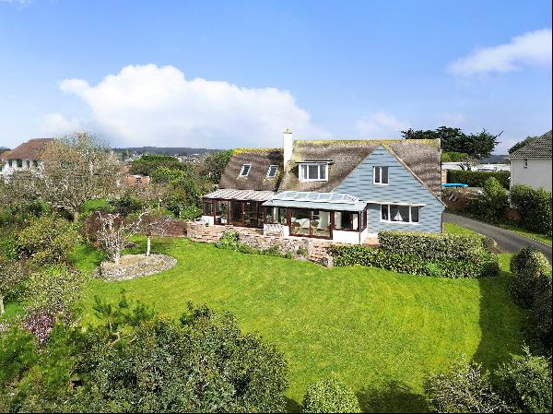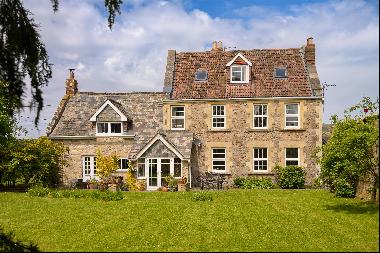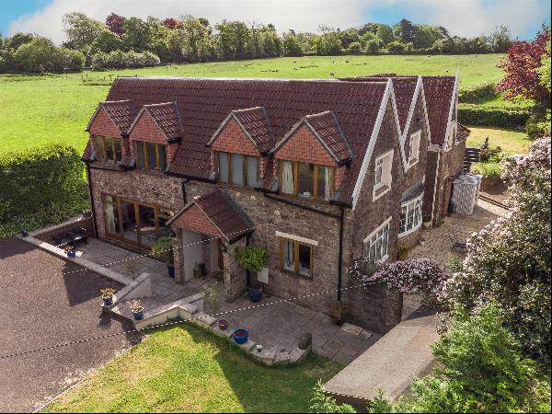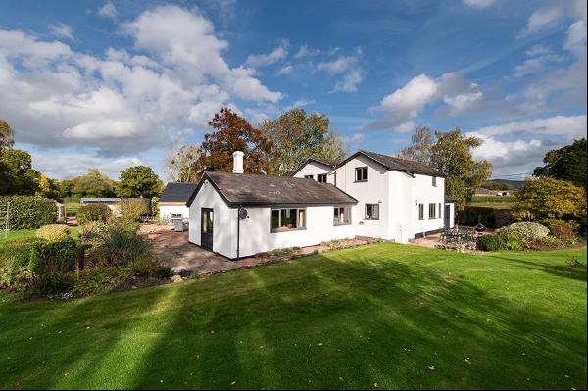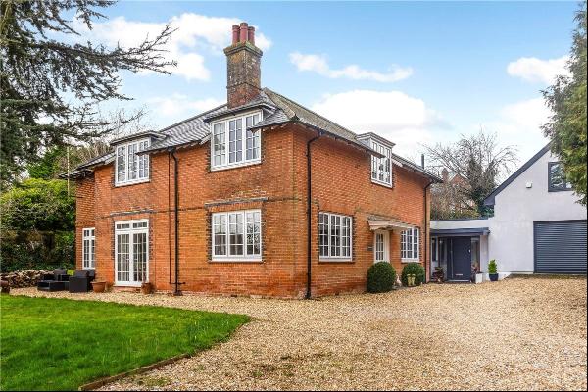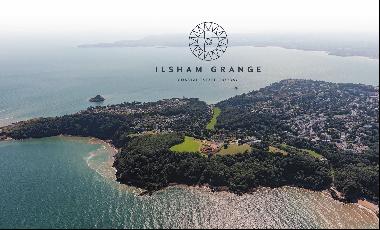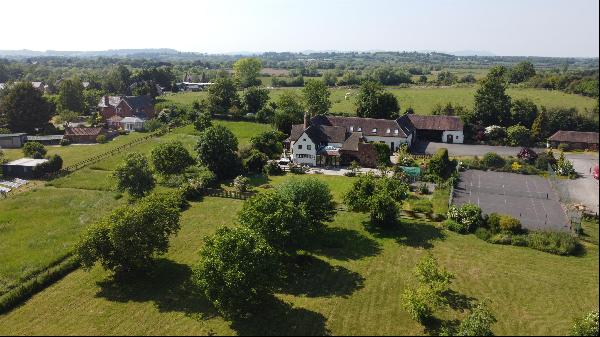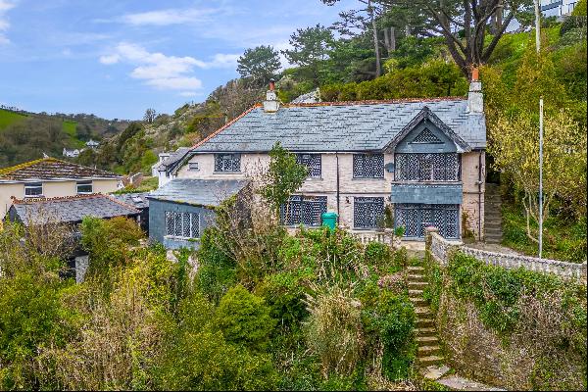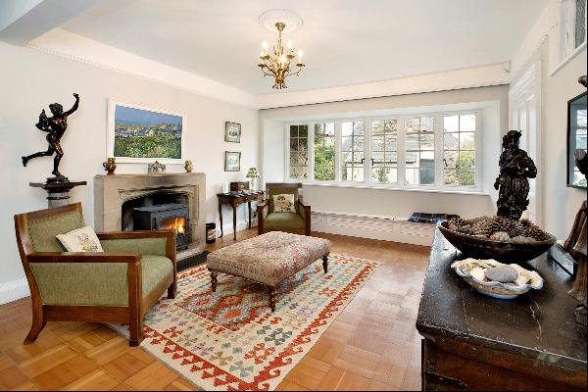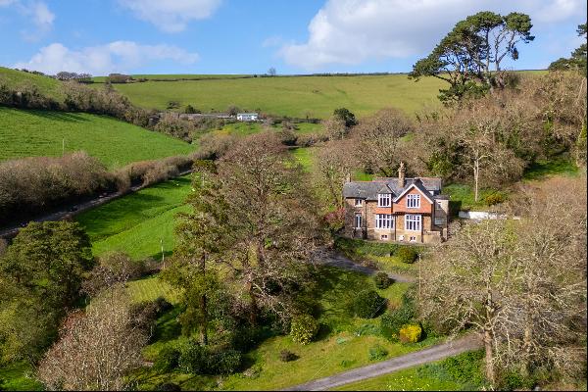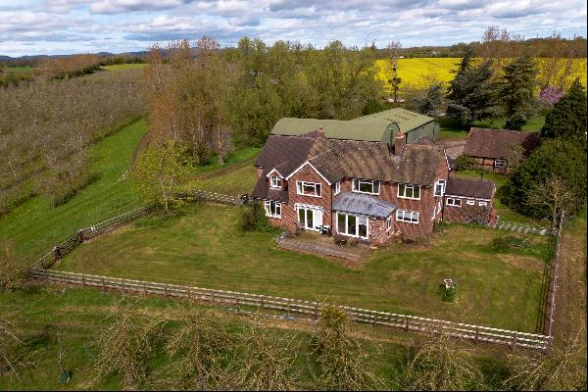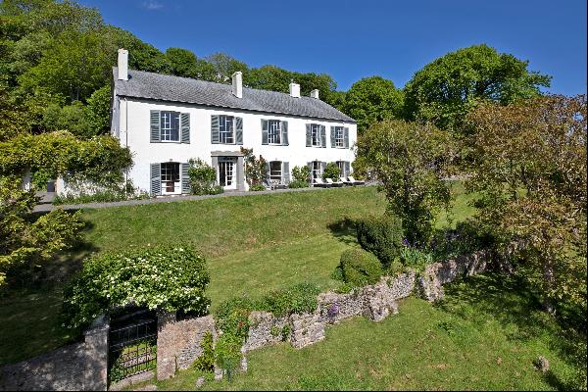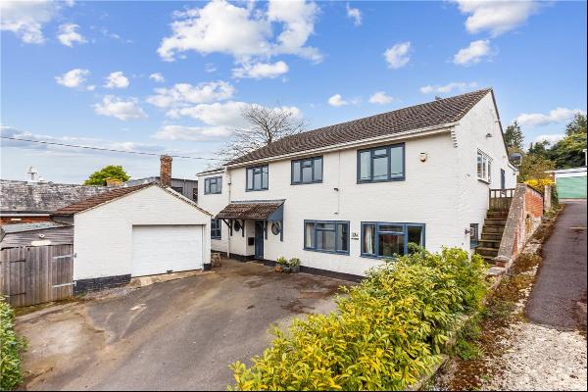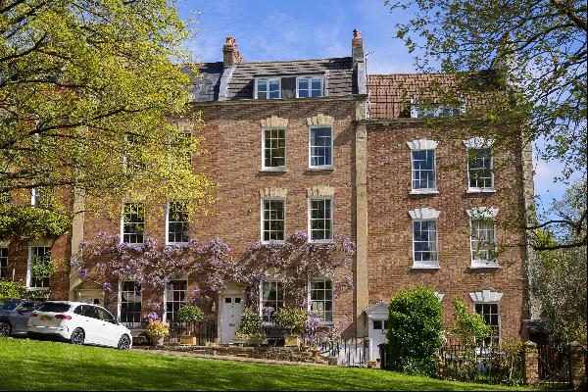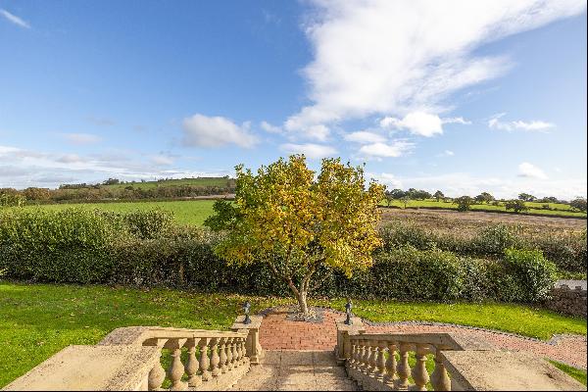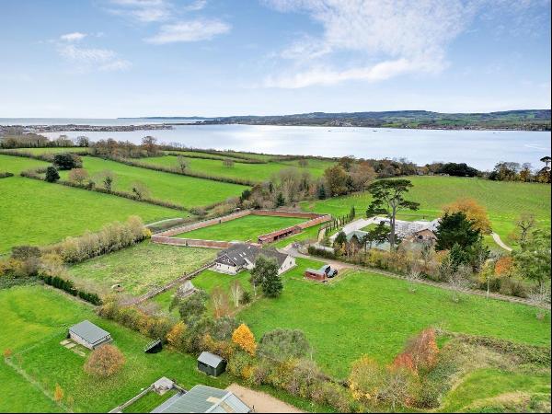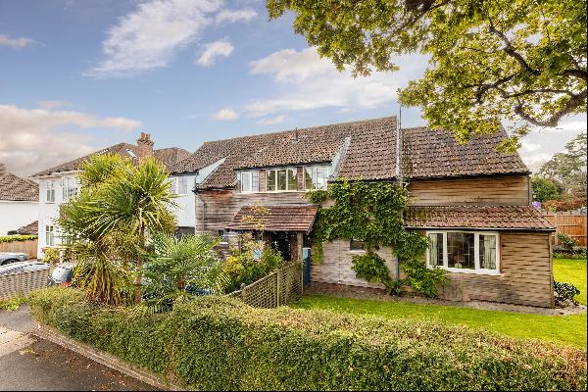













- For Sale
- USD 2,848,101
- Build Size: 348,480 ft2
- Property Type: Other Residential
- Bedroom: 4
- Bathroom: 3
The property is approached via an impressive tree lined drive that culminates in a gravelled carriage driveway providing access to the main house and all outbuildings. The house itself is a handsome red brick former farmhouse, with many period features. The property has been recently subject to a full programme of restoration, extension and refurbishment, and now presents an exciting opportunity to acquire a stunning family home which is perfectly set up for family life and entertaining.
Ground floor accommodation is made up of an impressive entrance hall which leads to the recently refitted kitchen / dining room. The dining area has a large bay window with glorious views to the front, and the kitchen area boasts a newly installed Neptune kitchen, with a range of fitted appliances, central island unit with space for a range cooker. Adjacent to the kitchen is a rear lobby area, with laundry room, boot room and access to a rear courtyard. The elegant double aspect drawing room also has a bay window to the front, and a feature fireplace housing a log burner. Double doors lead from the drawing room to a delightful orangery which is ideally situated to take full advantage of both the morning and afternoon sun. To the rear of the ground floor is a study / library and downstairs w/c. To the first floor there are 4 bedrooms, all with fitted wardrobes. The principal bedroom and one other have en suite shower rooms, and there is a further family bathroom (fitted with Neptune sink unit and bath surround).
Outside
Externally, the gardens and grounds are a real feature of the property. The majority of the 8 acre plot is made up of a mix of lawns and wild flower meadows, with a more formal area to the front of the main house with ornamental pond and parterre garden.
There is an excellent range of outbuildings, including a recently erected car barn with space for 5 cars, detached party barn with studio, kitchen, sitting room and bathroom, a detached gym / office with subterranean wine cellar and a 4 bay stable block.
Location
The property is located on the edge of the village and enjoys a secluded and rural position with access to many walks and bridleways across surrounding countryside directly from the property. The nearby village of Middle Winterslow offers a shop, post office, church, village hall, local pub and doctors surgery.
Grateley train station is about 7 miles away, with trains to London Waterloo taking approximately 1 hour 14 minutes. The A30 and A303 provide excellent access to London and to the south west.
There is an excellent range of local schools, including Winterslow C of E primary school, Salisbury Cathedral School, Farleigh, Dauntseys, Chafyn Grove, Godolphin and South Wilts Grammar School.
Additional information
EPC Rating F
Council Tax Band: G. Local Authority: Wiltshire Council.
Tenure: Freehold
Mains water, mains electricity and mains drainage. Oil central heating.
Fibre to the Cabinet (FTTC). For internet and mobile services check Ofcom's website.
Agent's Note: N.B There is a public footpath to the rear of the property.
Viewings: Strictly by appointment through the agent, Carter Jonas.
Ground floor accommodation is made up of an impressive entrance hall which leads to the recently refitted kitchen / dining room. The dining area has a large bay window with glorious views to the front, and the kitchen area boasts a newly installed Neptune kitchen, with a range of fitted appliances, central island unit with space for a range cooker. Adjacent to the kitchen is a rear lobby area, with laundry room, boot room and access to a rear courtyard. The elegant double aspect drawing room also has a bay window to the front, and a feature fireplace housing a log burner. Double doors lead from the drawing room to a delightful orangery which is ideally situated to take full advantage of both the morning and afternoon sun. To the rear of the ground floor is a study / library and downstairs w/c. To the first floor there are 4 bedrooms, all with fitted wardrobes. The principal bedroom and one other have en suite shower rooms, and there is a further family bathroom (fitted with Neptune sink unit and bath surround).
Outside
Externally, the gardens and grounds are a real feature of the property. The majority of the 8 acre plot is made up of a mix of lawns and wild flower meadows, with a more formal area to the front of the main house with ornamental pond and parterre garden.
There is an excellent range of outbuildings, including a recently erected car barn with space for 5 cars, detached party barn with studio, kitchen, sitting room and bathroom, a detached gym / office with subterranean wine cellar and a 4 bay stable block.
Location
The property is located on the edge of the village and enjoys a secluded and rural position with access to many walks and bridleways across surrounding countryside directly from the property. The nearby village of Middle Winterslow offers a shop, post office, church, village hall, local pub and doctors surgery.
Grateley train station is about 7 miles away, with trains to London Waterloo taking approximately 1 hour 14 minutes. The A30 and A303 provide excellent access to London and to the south west.
There is an excellent range of local schools, including Winterslow C of E primary school, Salisbury Cathedral School, Farleigh, Dauntseys, Chafyn Grove, Godolphin and South Wilts Grammar School.
Additional information
EPC Rating F
Council Tax Band: G. Local Authority: Wiltshire Council.
Tenure: Freehold
Mains water, mains electricity and mains drainage. Oil central heating.
Fibre to the Cabinet (FTTC). For internet and mobile services check Ofcom's website.
Agent's Note: N.B There is a public footpath to the rear of the property.
Viewings: Strictly by appointment through the agent, Carter Jonas.



