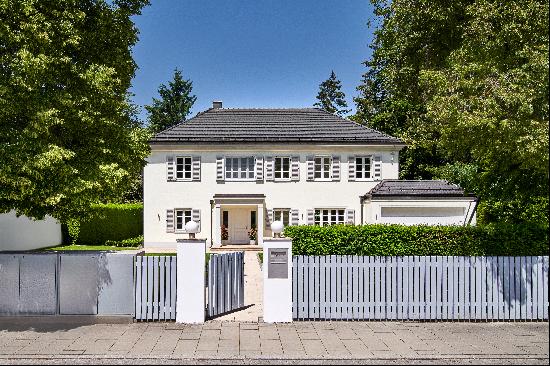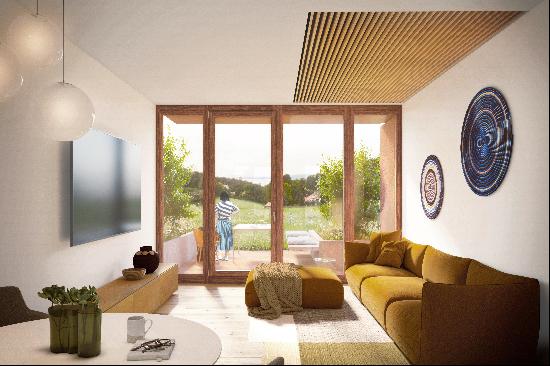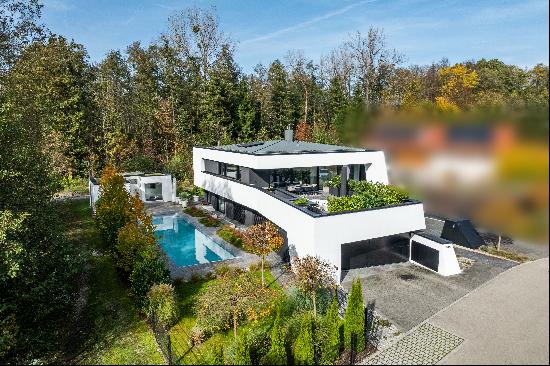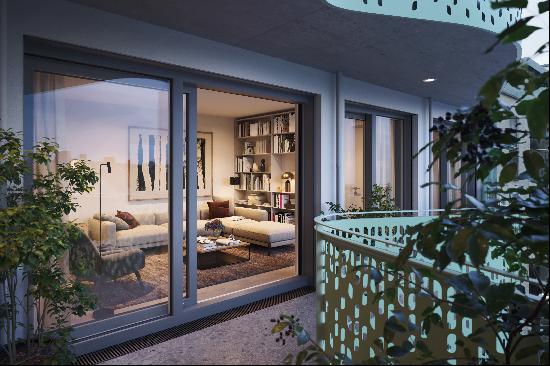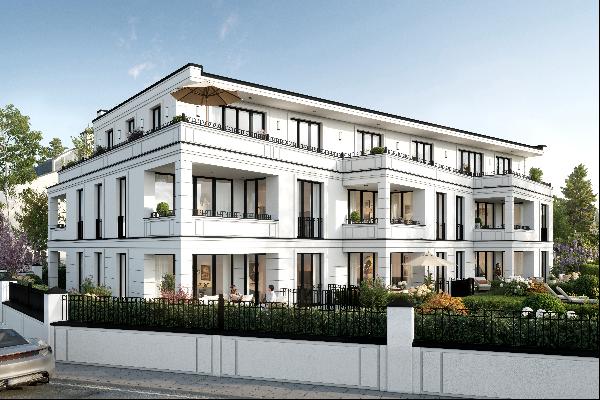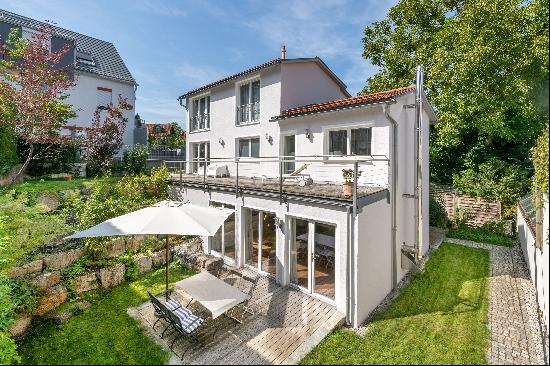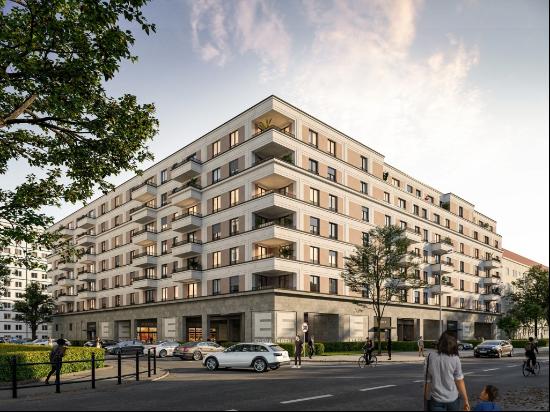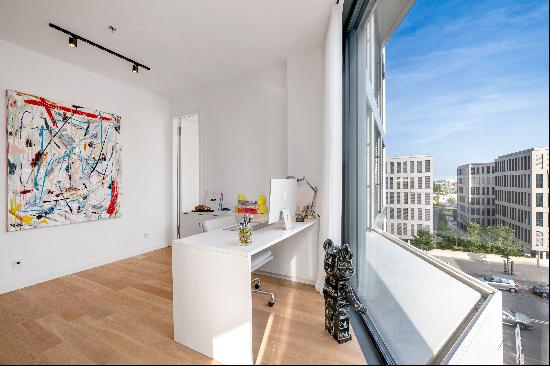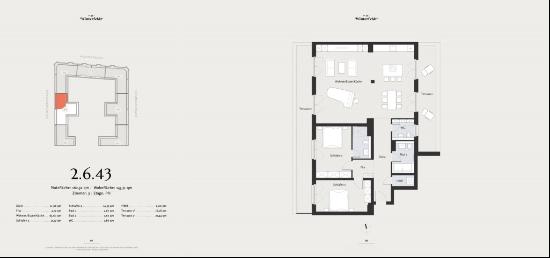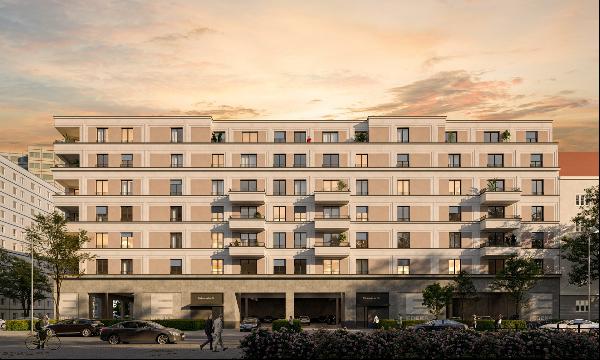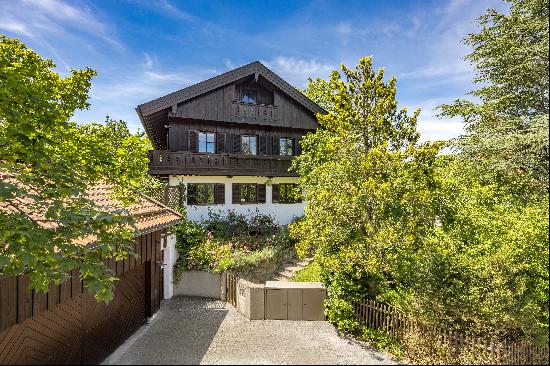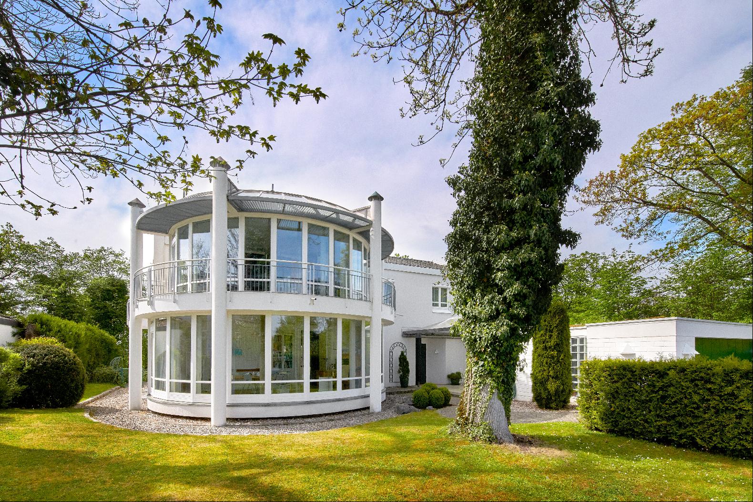
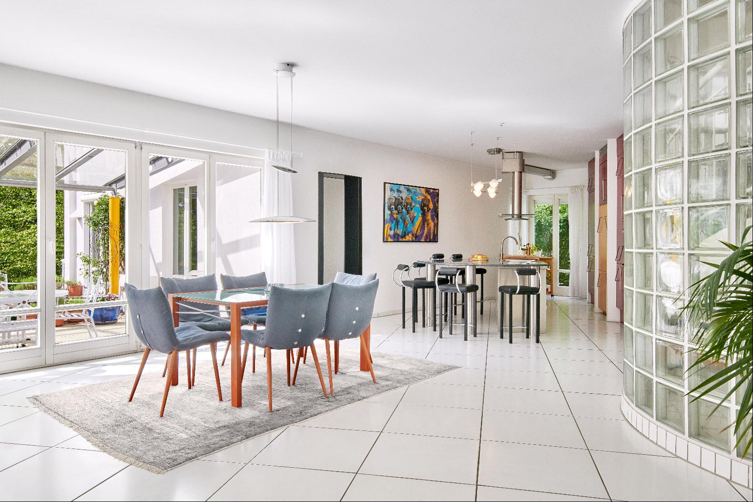
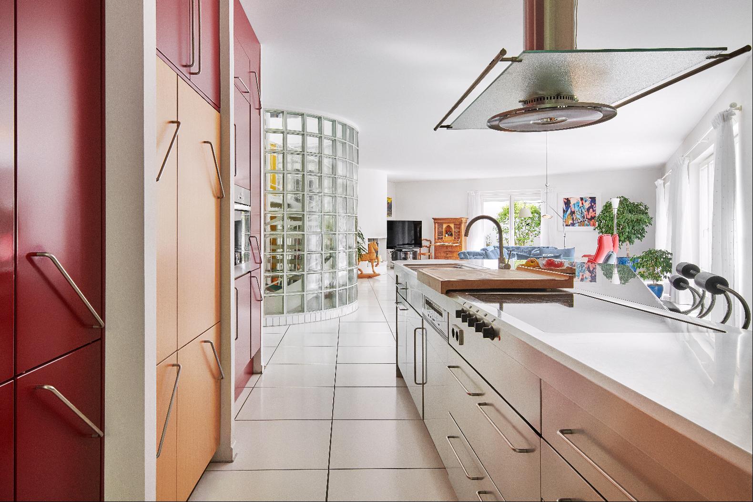
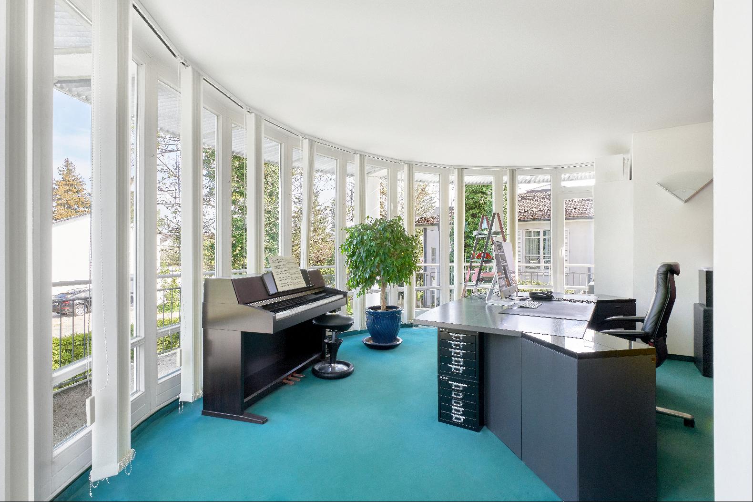
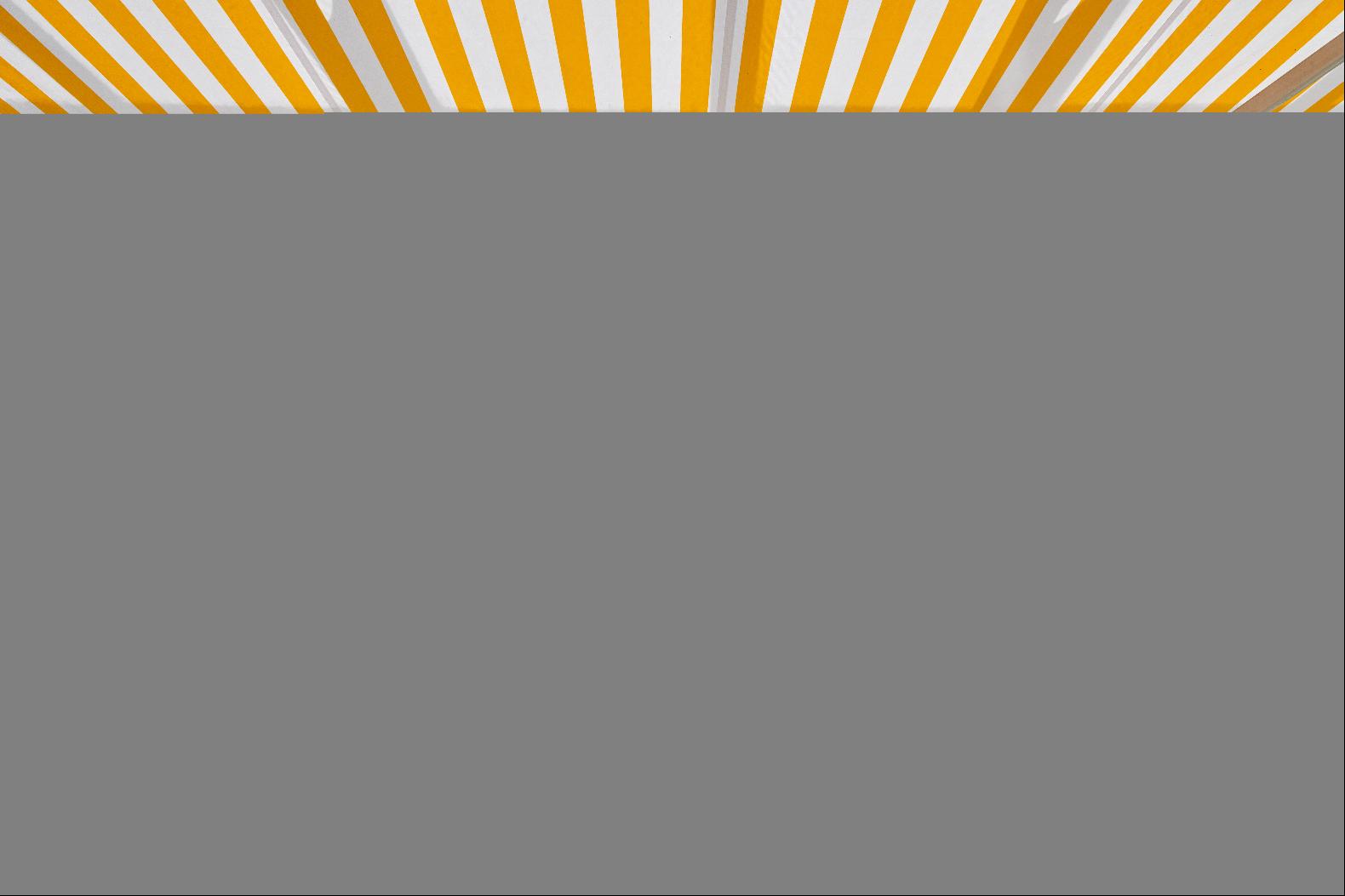
- For Sale
- USD 2,614,654
- Build Size: 3,681 ft2
- Property Type: Single Family Home
- Bedroom: 5
- Bathroom: 3
This property is characterized by individuality, an abundance of light and an extensive, flexibly usable space that offers plenty of room and scope for development, even for a large family. The timeless, modern architectural style and the corner layout are particularly appealing. The house is nestled in a beautiful, spacious garden, which merges into a hillside area with magnificent trees. This creates a green natural idyll and maximum privacy. Spread over approx. 360 m and two living levels, the property has a living/dining area with fireplace and open kitchen, a total of eight (expandable to nine) bedrooms, a dressing room and three bathrooms. The basement also has hobby, utility and storage areas. This exceptionally spacious family home is completed by a spacious double garage and three outdoor parking spaces. As the property can be used for partial commercial purposes, there are other interesting options in addition to purely private use. Parts of the first floor currently house a practice with its own outside access. Parts of the furnishings no longer correspond to current tastes, but can be adapted to personal ideas of style and comfort as part of a modernization.


