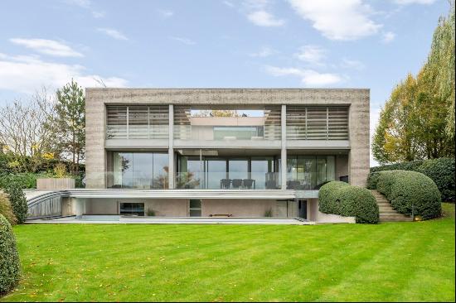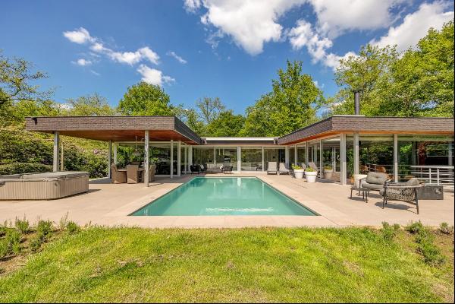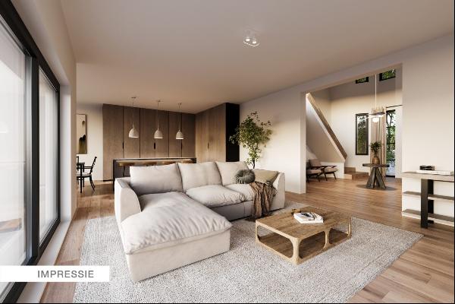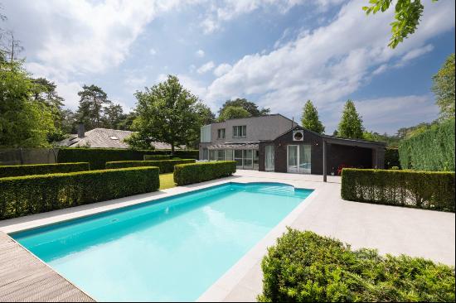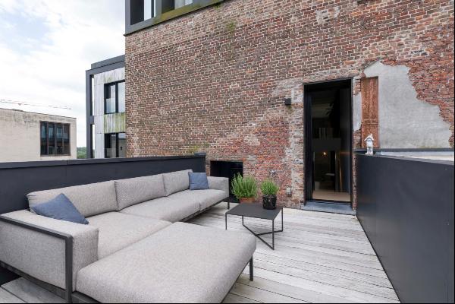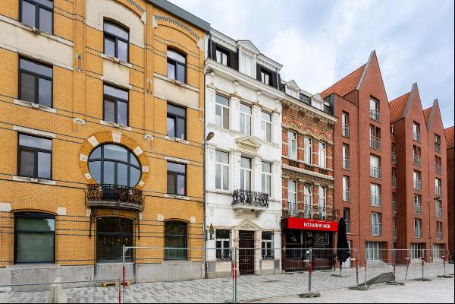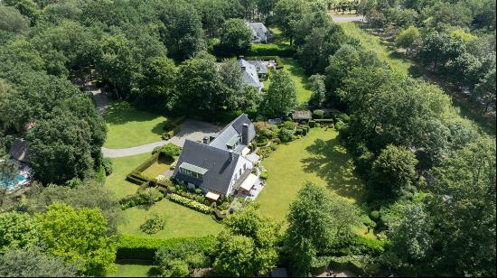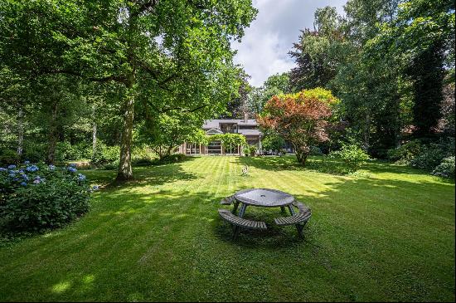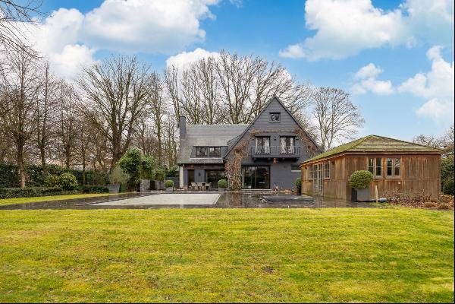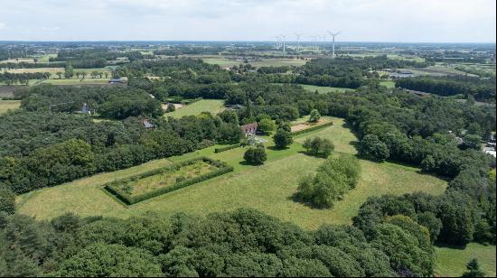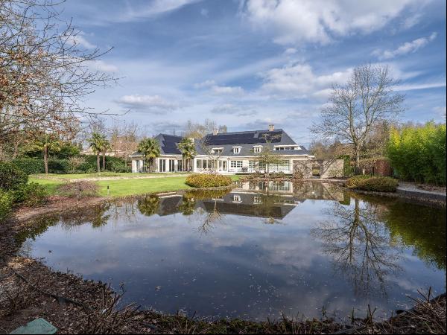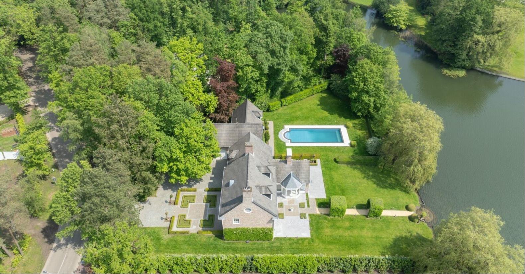
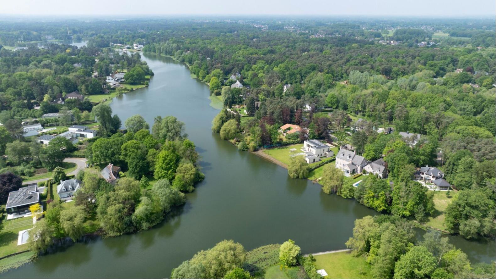
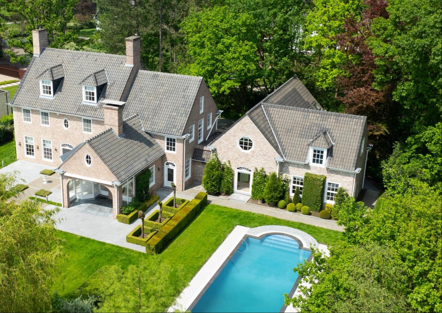
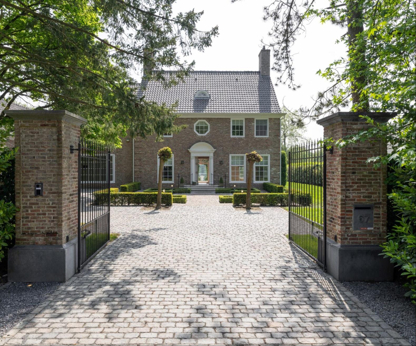
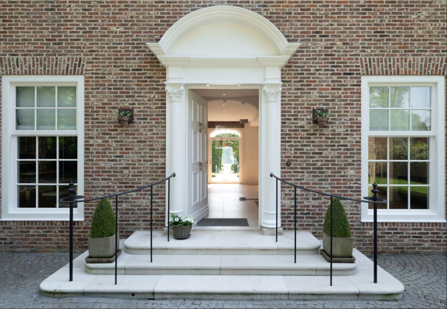
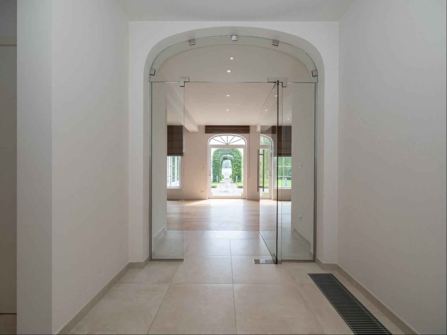
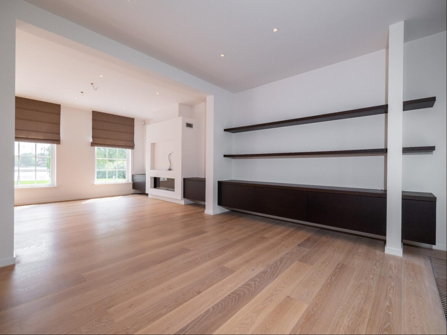
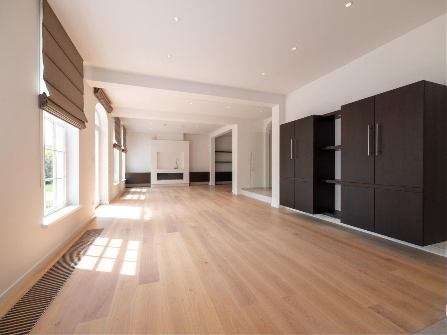
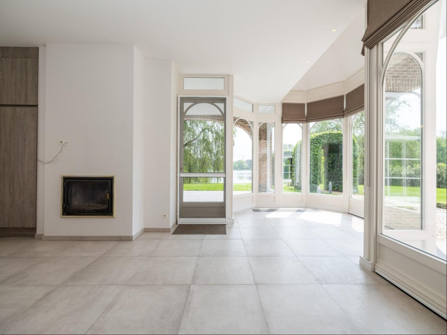
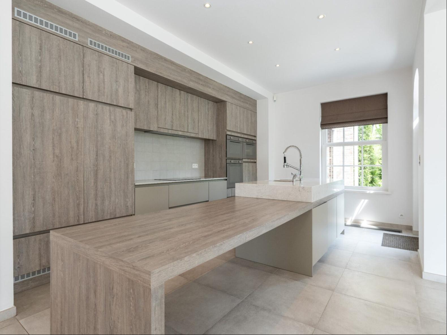
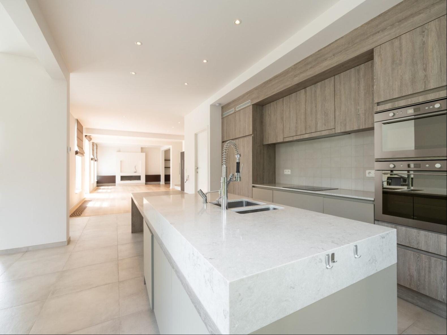
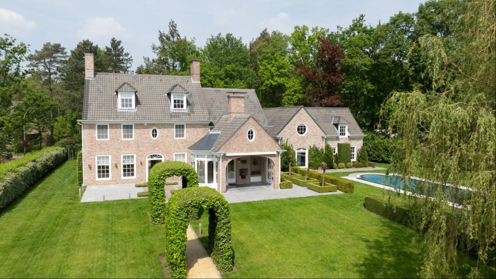
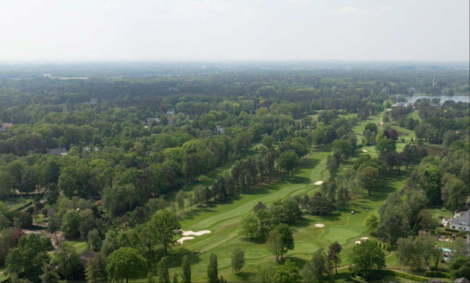
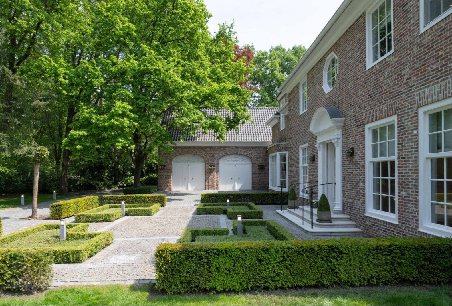
- For Sale
- PRICE UPON REQUEST
- Build Size: 8,029 ft2
- Property Type: Other Residential
- Bedroom: 6
- Bathroom: 4
Very exclusive villa, with a living area of 746 m², on a plot of 3,000 m², adjacent to Lake Keerbergen and within walking distance of the golf course.
The property includes a charming villa with an indoor wellness area, a magnificent garden with an infinity pool, indoor garages, a caretaker's apartment, and separate office spaces. All of this with a beautiful view over Lake Keerbergen.
Layout:
Ground floor
You enter the villa through the central entrance hall with a sightline through the hall and living room to the backyard and the lake.
From the entrance hall, we have access to the central living area. This includes the dining area, the living room with TV niche, built-in fireplace, and library. The central living area transitions into the open kitchen with a separate dining area and various seating areas that enjoy a beautiful view of the garden and the lake. The spacious bay window with large French doors provides us with plenty of natural light and completes the living area with an additional cozy seating area, equipped with a TV connection and wood fireplace. The kitchen is luxuriously finished and fully equipped with the latest appliances (2 refrigerators, dishwasher, induction stove, combi-oven, oven, steam oven, Quooker tap). The kitchen opens onto a covered terrace with a brick barbecue and sun awning. Behind the kitchen, there is a spacious storage room equipped with built-in closets. The ground floor of the main building is heated with floor ventilator convectors.
Garage
There is a double indoor garage with automatic gates.
First floor
From the beautiful staircase hall, you reach the first floor with a very spacious landing, which gives access to the luxurious master wing. Here, in addition to a bedroom with a TV connection, there is also a separate lounge with built-in closets and TV niche. In addition, this wing has 2 separately luxurious finished bathrooms and a separate dressing room also fully equipped with built-in closets.
Through the landing, you also reach the entrance to the caretaker's apartment. This can be used as extra bedrooms or living space as desired. There is also a separate bedroom, storage room, toilet, and bathroom.
Second floor
The second floor has 2 bedrooms and a luxurious bathroom. There is also a direct connection to the caretaker's quarters on this floor.
Garden and outdoor spaces
The property is located on a spacious plot with a landscaped strip with parking possibilities on the street side. It is fully fenced and equipped with videophony, an alarm system, and an automatic access gate. At the rear of the villa, there are spacious terraces as well as a heated outdoor infinity pool with an automatic cover and separate access to the wellness area with a gym, changing room, walk-in shower, toilet, and sauna.
Office/practice
Above the garages and the wellness area, there are spacious multipurpose rooms that can be used as a practice, studio, or office. These spaces are accessible both directly through the main building and through a separate entrance. All amenities, such as a kitchenette, toilet, and shower, are already present.
Specifics:
- Exclusive property, finished with very high-quality materials
- Wide view over Lake Keerbergen
- 2 km from the Keerbergen golf course
- Living area of 746 m²
- Wellness area with sauna, gym, walk-in shower, toilet, changing room
- Heated outdoor infinity pool
- Separate caretaker's apartment
- Double indoor garage
- Spacious office space, studio, or practice, with separate entrance
- Fully fenced and maximum privacy
- Number of bathrooms: 4
- Number of toilets: 8
- Videophony
- Alarm system


