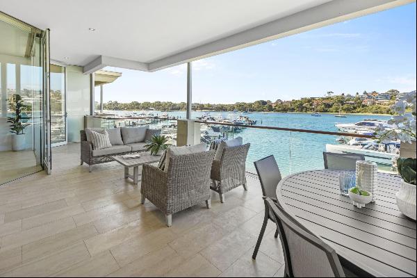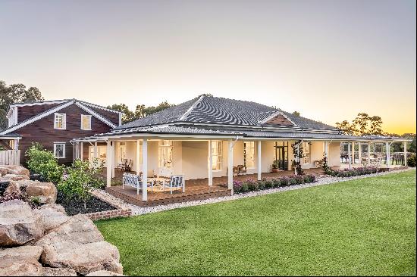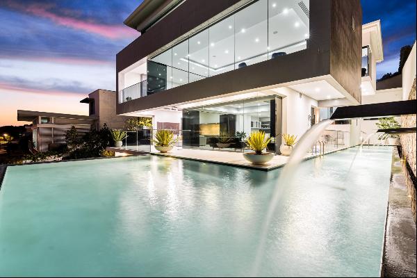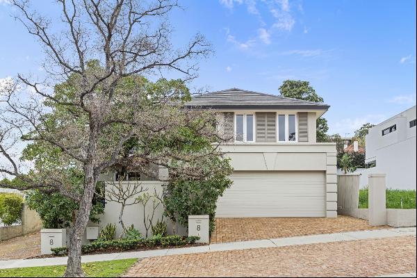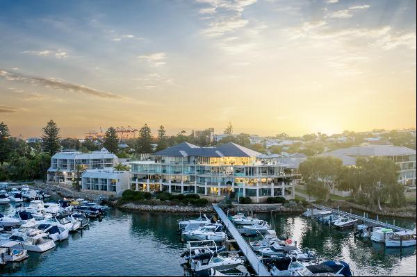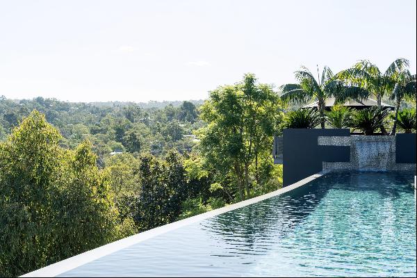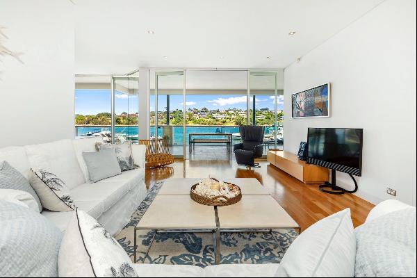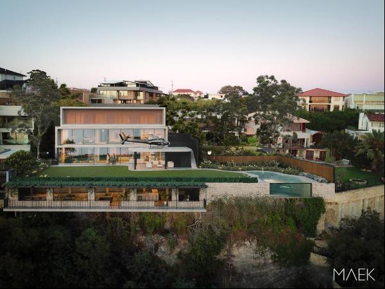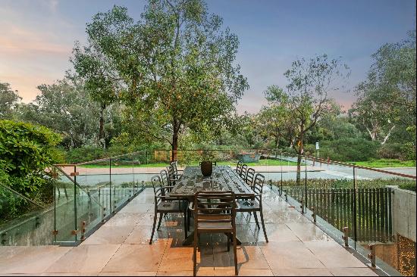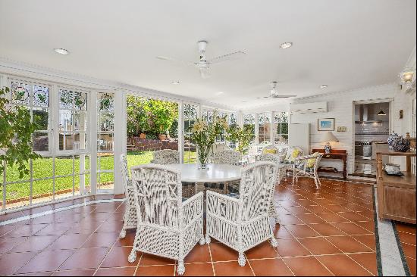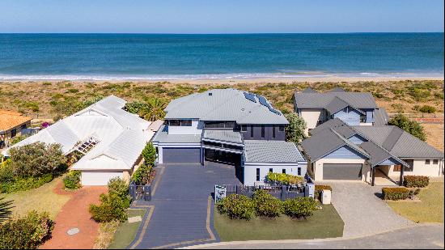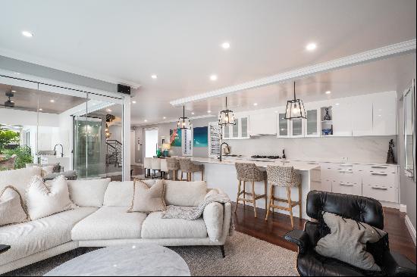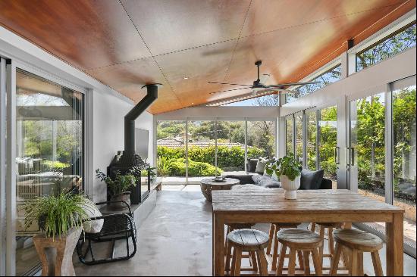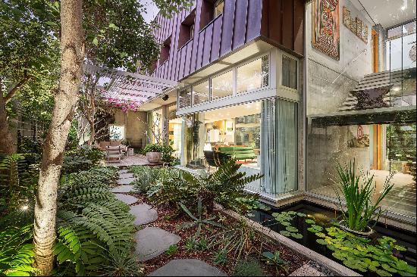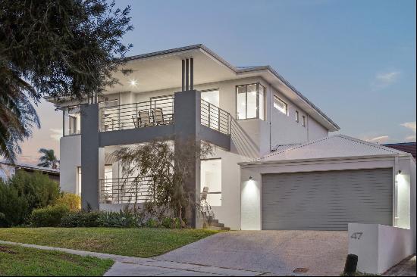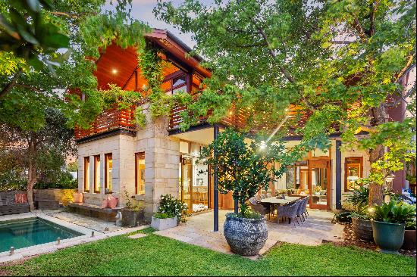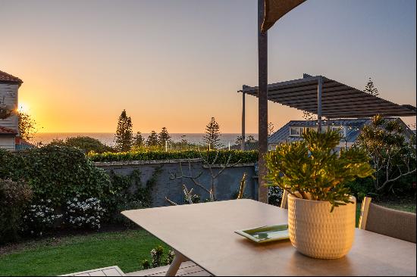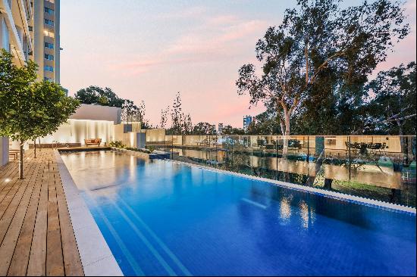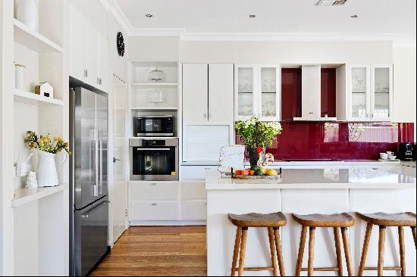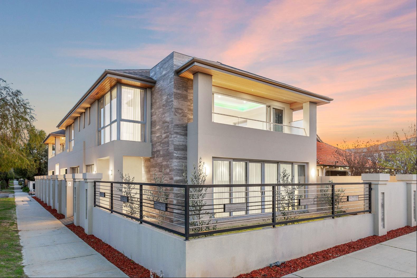
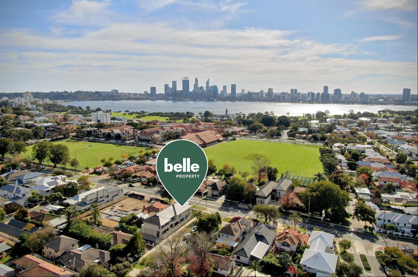
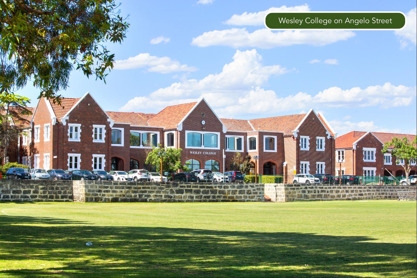
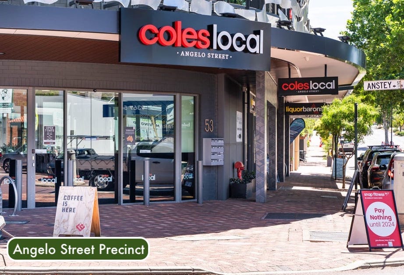
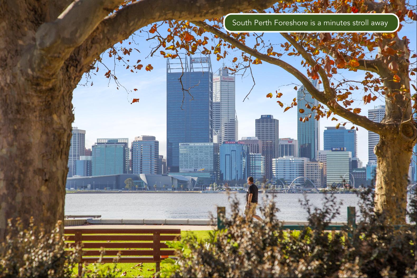
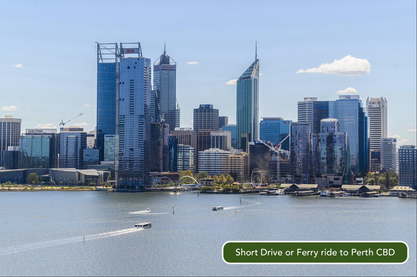
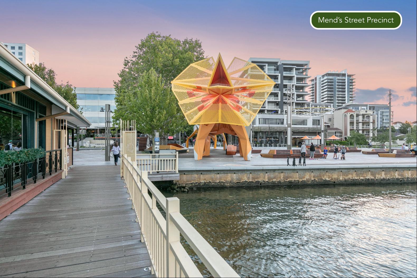
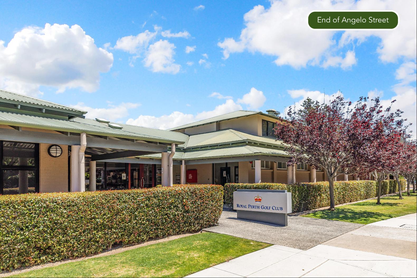
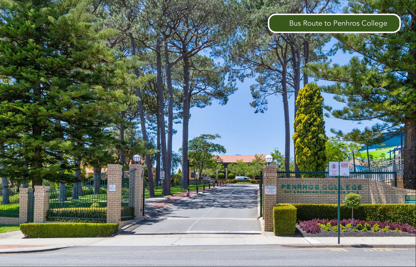
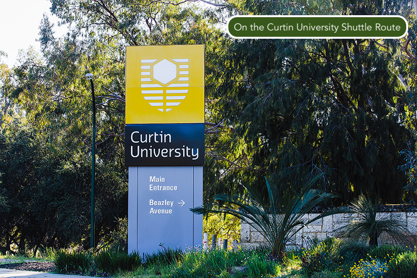
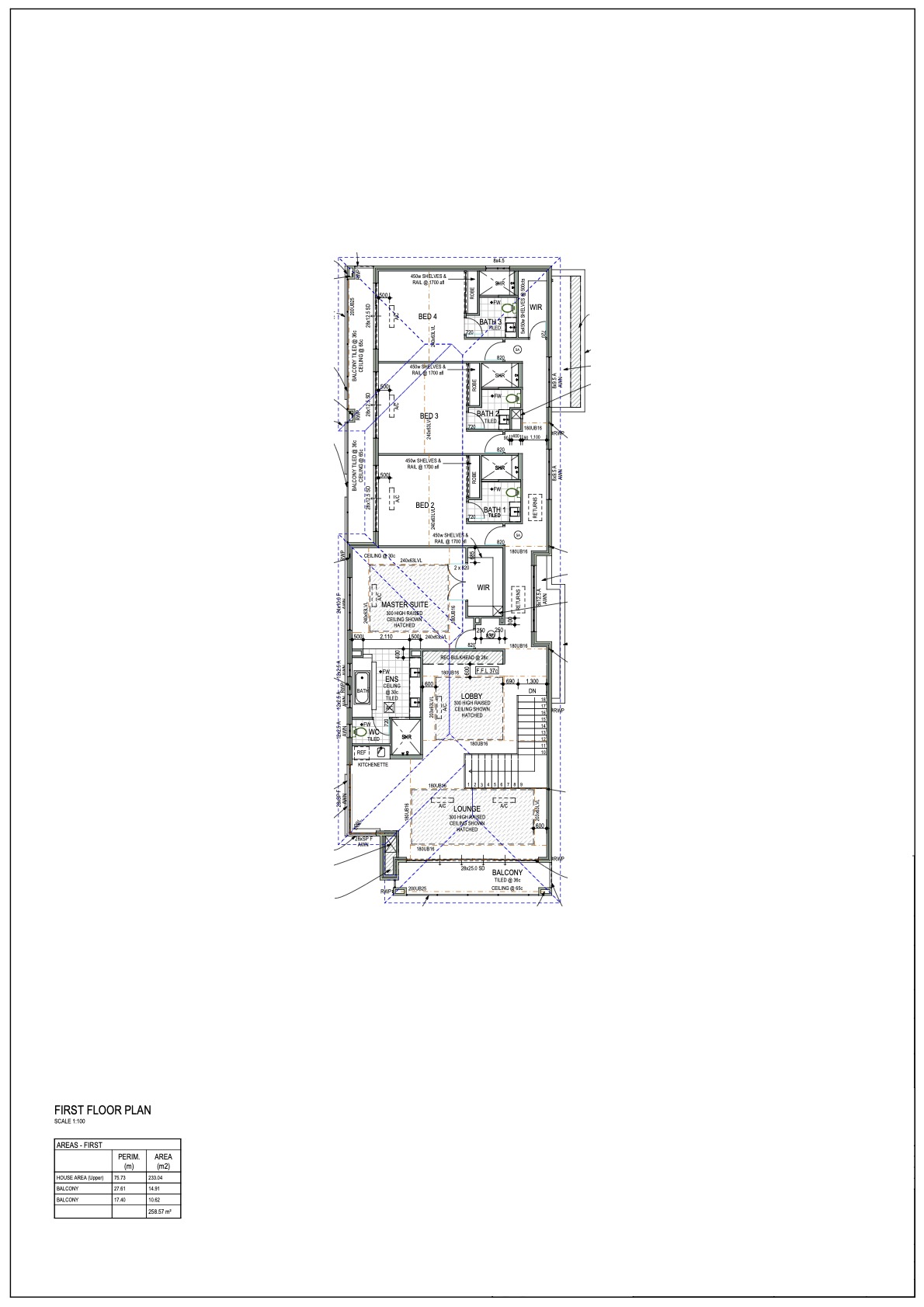
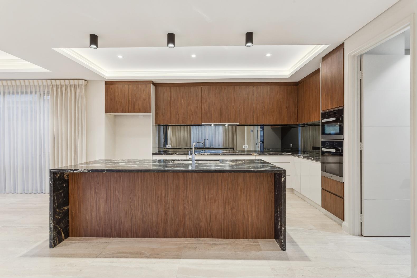

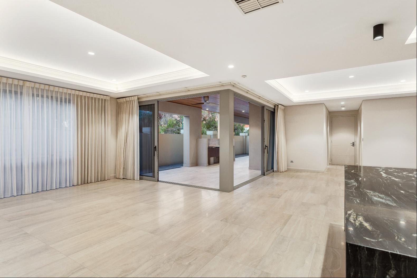
- For Sale
- PRICE ON APPLICATION
- Property Type: Single Family Home
- Bedroom: 4
- Bathroom: 4
Rarely does such a special property come to market, capturing the owner's imagination with its stunning design and luxurious features.This home is a true masterpiece which has never been lived in.This magnificent four-bedroom, four-bathroom two-storey residence with a theatre, office, open kitchen, dining, lounge opening onto alfresco, upstairs living space with balcony, powder room, cloakroom, and tiled garage offers an extraordinary living experience in the heart of beautiful South Perth. Every room in this expansive home is generously sized, showcasing its sophistication and functionality. Fully gated entrance with stainless steel gate and balustrading with double brick wall, stone inserts in all pillars ensuring privacy and safety. Outside has timber-lined ceilings, and glass balustrading complemented by stainless steel. Neutral colours enhance the home's elegant aesthetic. Luxurious living spaces with high-quality porcelain tiled flooring, lush carpets, double curtains and recessed ceilings with lighting contribute to the home's sophistication. The vast living rooms are adorned with Italian stone throughout. A glorious pivot solid timber front door with stainless steel trim welcomes your guests to the grandeur of your home. Upon entering, a captivating staircase with two coves provides an ambiance reminiscent of a luxurious hotel.You have an office with built-in cupboards that can be converted into a fifth bedroom, complete with fully drawn curtains for privacy. Adjacent is a large dedicated theatre with a kitchenette and fully drawn double curtains, allowing you to be fully engaged in your favourite movie or sports game. If you just want to gather with family or friends, you can open the double-glazed doors to access your front courtyard.You then enter the main living area where you kitchen features a stone island benchtop with countertops, mirror splash backs, European appliances, and two fridge recesses-one in the main area and one in the walk-in scullery-providing ample cupboard space for the culinary enthusiast. The open-plan kitchen, dining, and lounge areas have double-glazed sliding doors on both sides that seamlessly connect to the alfresco entertaining space, which features cedar-lined ceilings and a fan, creating a luxurious space for entertaining. There is also a designated area for you to install a BBQ next to the sink, adding convenience for intimate gatherings.A grand wide staircase leads you to your third living space where you have many options for another lounge / living / pool room with kitchenette with double glazed bifold doors to allow you to wander out to the balcony to absorb the morning sun and fresh air while enjoying the outlook.The upstairs master suite is grand, with a double-door walk-in wardrobe and a beautifully appointed ensuite featuring Villeroy & Boch double basins, floor-to-ceiling tiling, and a deep bath with waterfall chrome tapware.You have three more king-sized bedrooms, all with double-glazed doors opening to a joint balcony, allowing you to enjoy the serene outdoors from the moment you wake. They each have built-in robes and their own ensuites, an extravagant luxury for all who have the pleasure of living here.The home includes a laundry equipped with built-in cabinetry for all your linen needs, and a conveniently positioned utility room where the laundry chute ends. There is a separate powder room which is ideal for guests and also when you come home from shopping or work. The tiled garage features a remote-controlled door and two glazed doors for easy access to the side of the home and the alfresco area. The driveway is finished with washed aggregate with rear lane access.Extra Features:• Four spacious bedrooms with four luxurious ensuites.• Master suite with a walk-in wardrobe and luxurious bath.• Theatre room with recessed ceiling with lighting, kitchenette and bifold double-glazed doors.• Reverse cycle air-conditioning for year-round comfort.• Lounge with recessed ceiling with lighting.• Balcony with bifold double-glazed sliding doors to seamlessly join the third lounge.• Villeroy & Boch Basins.• Main Living had bifold double-glazed sliding doors to access Alfresco.• Multiple storage rooms and spaces.• Laundry with a laundry chute from upstairs.• Tiled garage with two double glazed glass doors.• High ceilings and skirtings.• Walk across the road to Wesley College or to the shops in Angelo Street.This home is perfectly situated close to all the amenities and attractions South Perth has to offer. You'll love being just a short stroll from the Angelo Street shopping precinct and the picturesque South Perth Foreshore and Sir James Mitchell Park. Perth Zoo and Mends Street Shopping Precinct are also nearby, offering additional leisure and shopping options. For entertainment, Crown Casino and Optus Stadium are just a short drive away. Golf enthusiasts will appreciate the proximity to South Perth Golf Club, and the Perth CBD is just a 9-minute drive. Additionally, Perth Airport is conveniently located just 20 minutes away.This location offers access to prestigious education, with Wesley College, St. Columba's Primary School, and South Perth Primary School all within walking distance. Curtin University, UWA, and Penrhos College are just a short drive away.To discuss further or arrange your private inspection of this sensational home, contact Lisa Mann on 0402 089 908. This property offers an exclusive opportunity to experience luxury living at its finest in South Perth.


