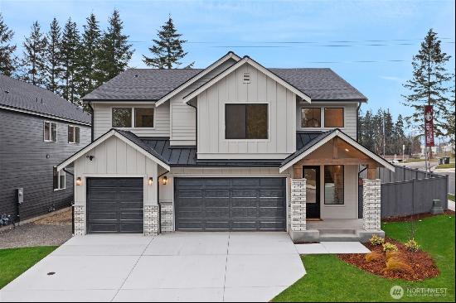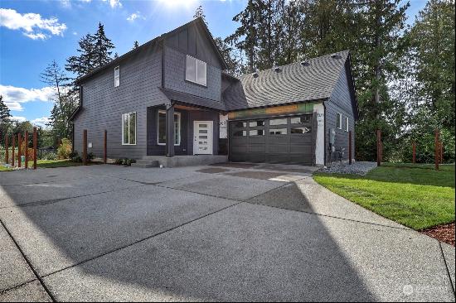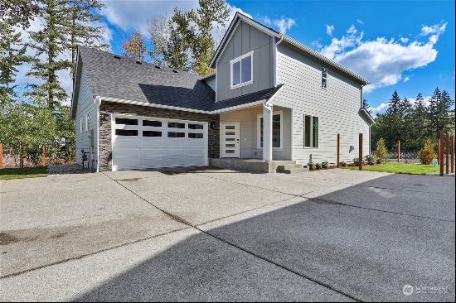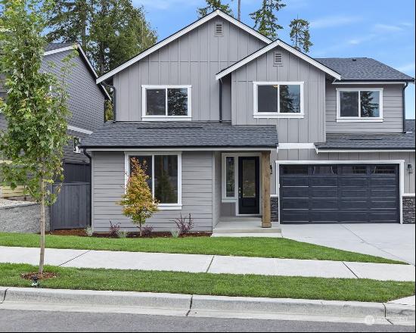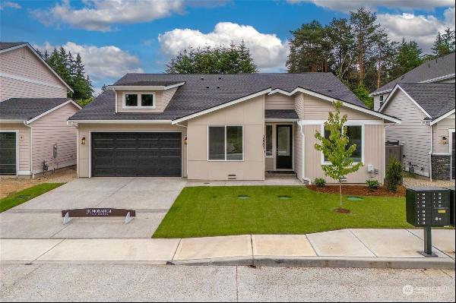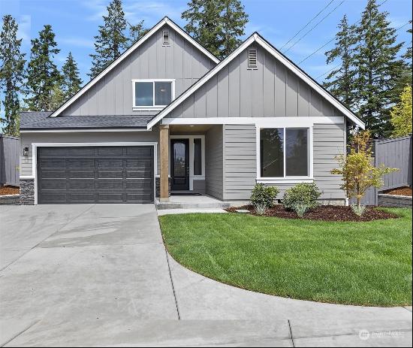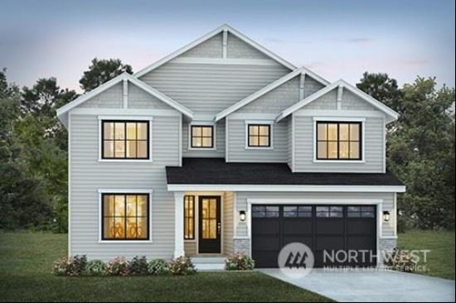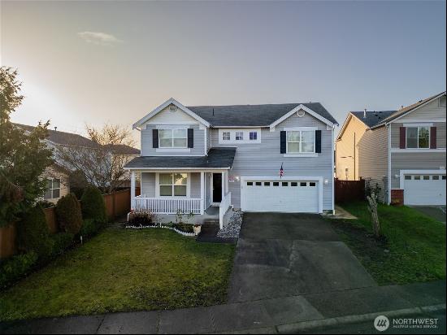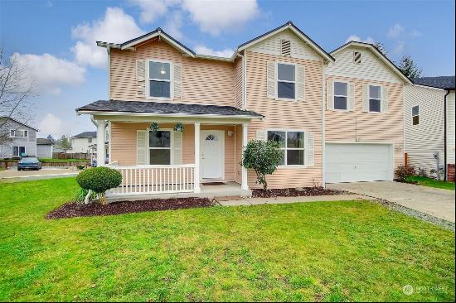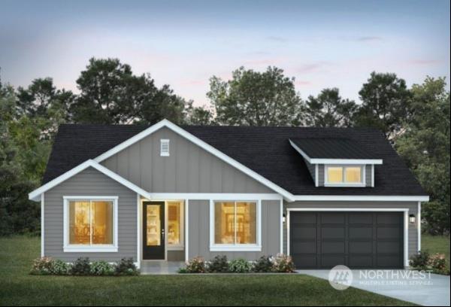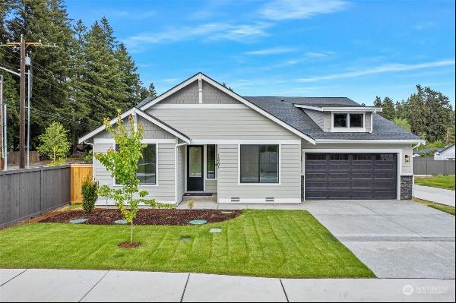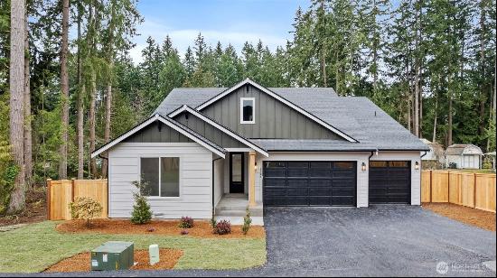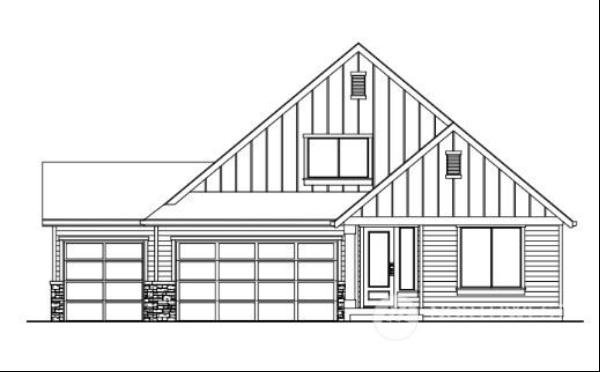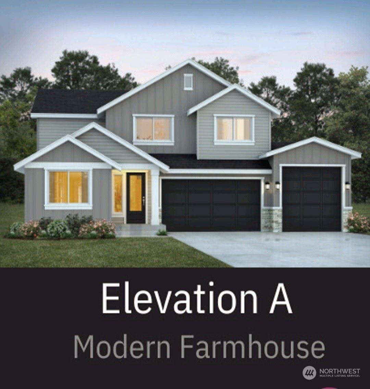
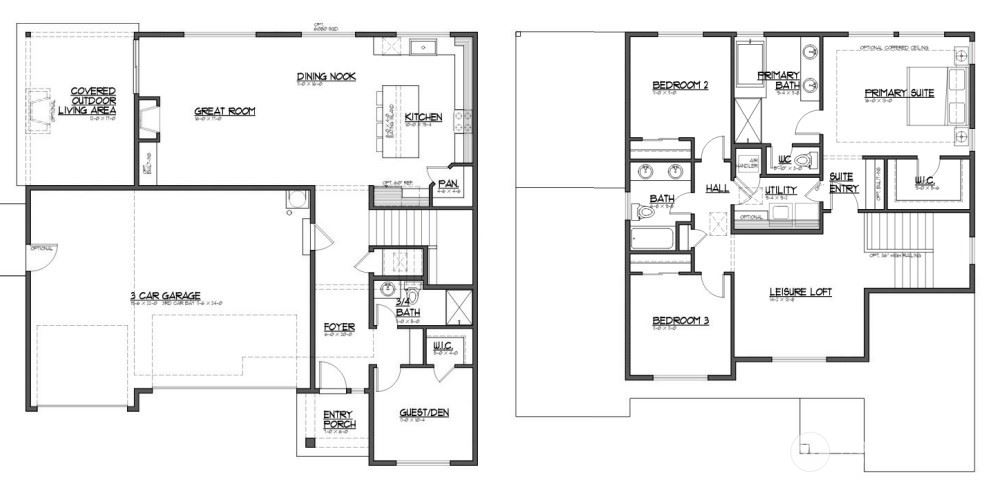
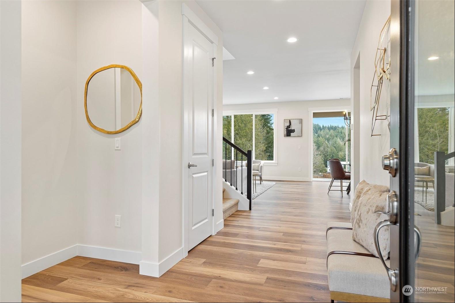
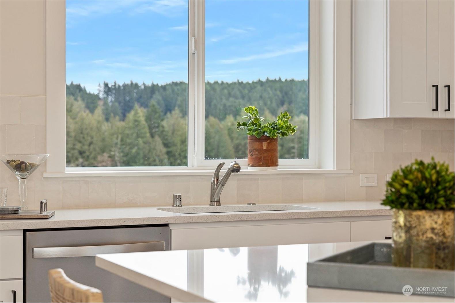
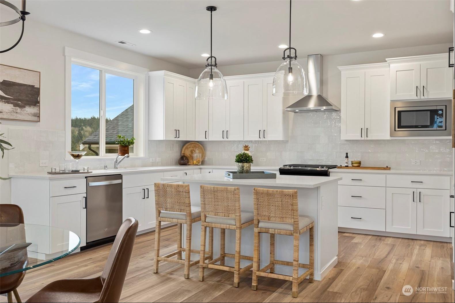
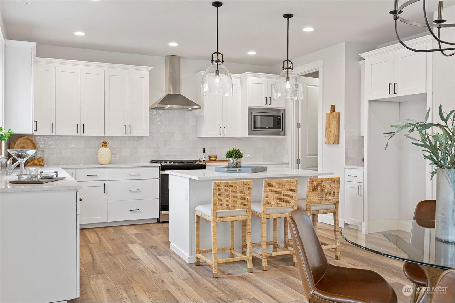
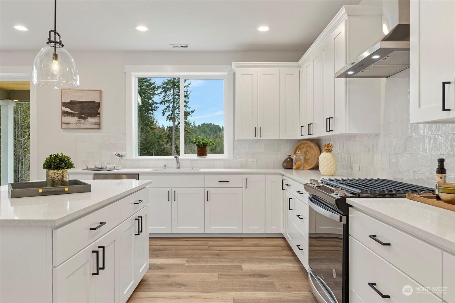
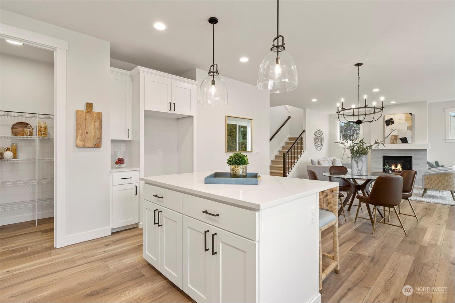
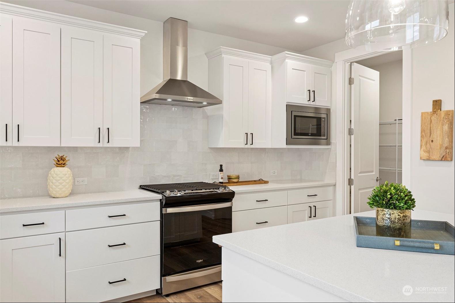
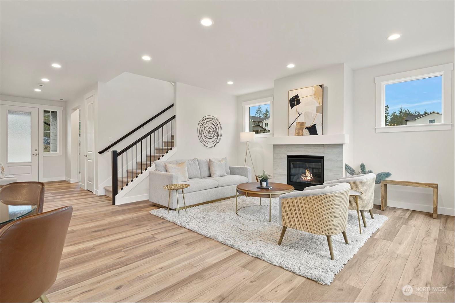
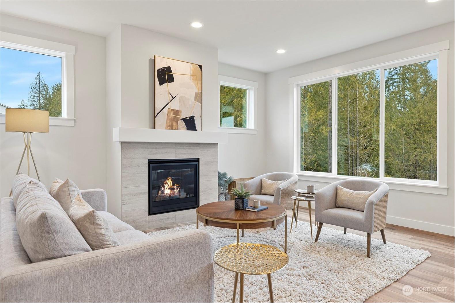
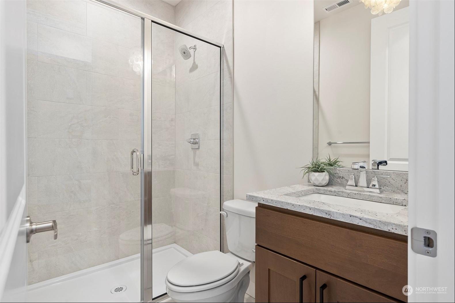
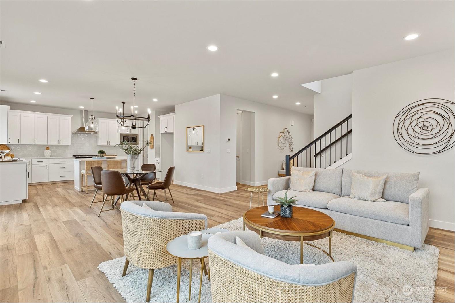
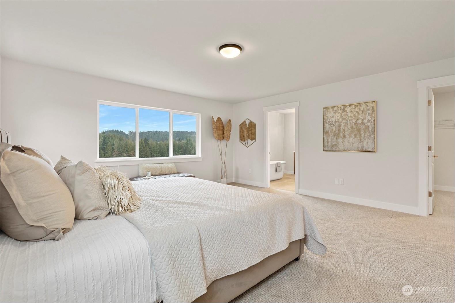
- For Sale
- USD 764,950
- Build Size: 2,394 ft2
- Property Type: Single Family Home
- Bedroom: 4
- Bathroom: 2
$15K towards closing costs or Design Center credit. Mountain Glen, by JK Monarch Homes, presents 2394 plan w/ 3bd + main level den/guest room & leisure loft. Wrapped windows, 8' interior doors, wrought-iron rails, quartz/granite galore. Kitchen: SS appls incl gas range, 42" upper cabinets w/ soft close feature, spacious island & SS undermount sink. Open kitchen, dining, great room opens out to covered back patio. Primary suite is spacious with large walk-in closet & spa inspired ensuite offering dual sinks, large glass/tile shower & soaking tub. Heat Pump (A/C) & professionally landscaped front yard. 3 car garage. Presale with permit in hand. Plenty of time to pick selections. Photos are not of actual Home.


