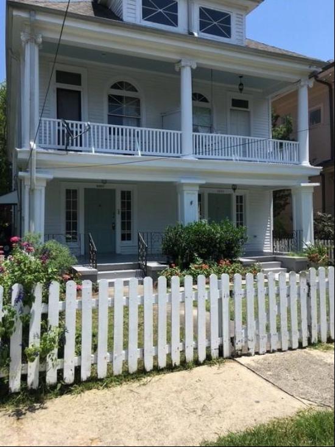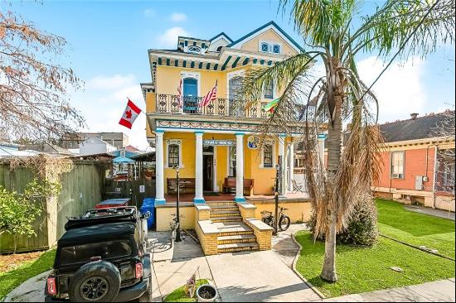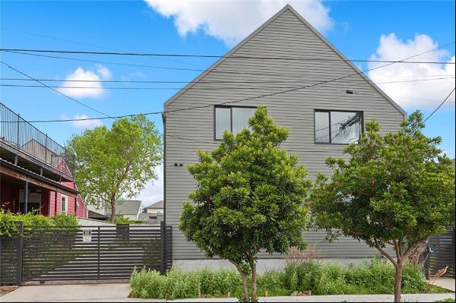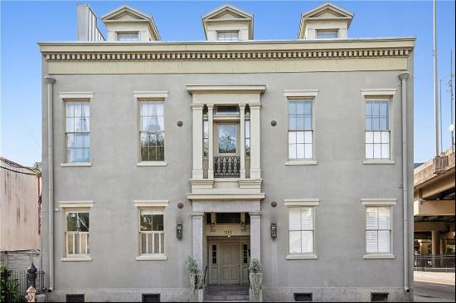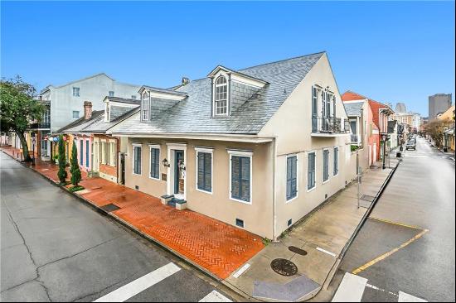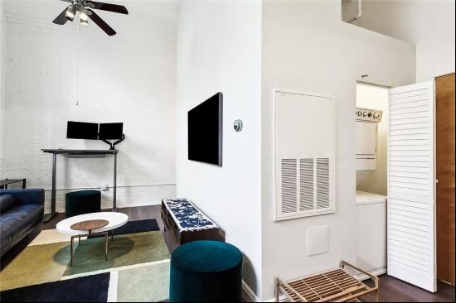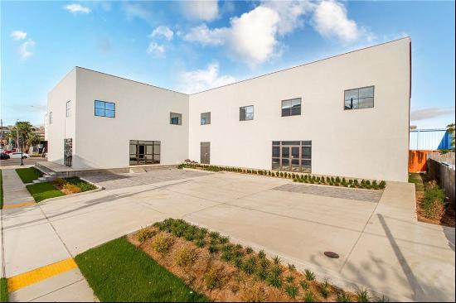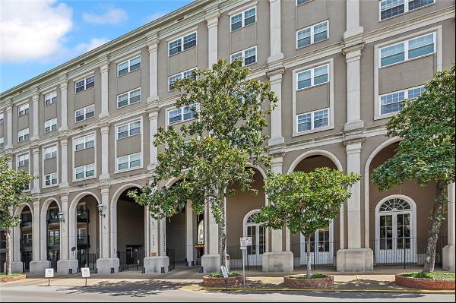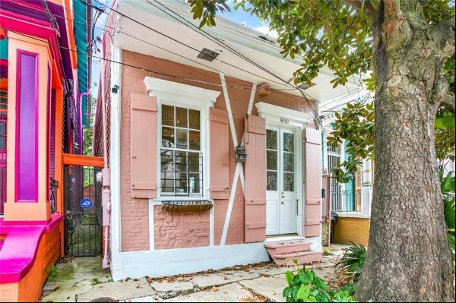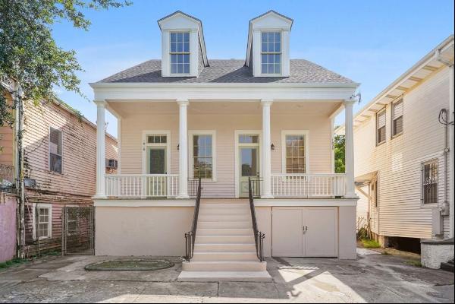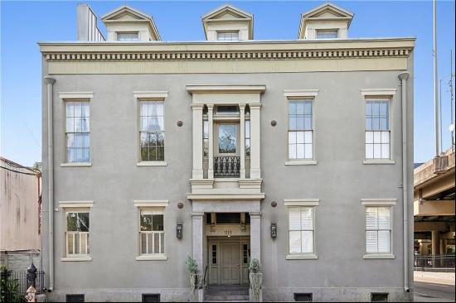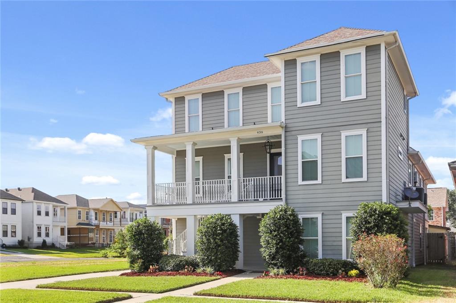
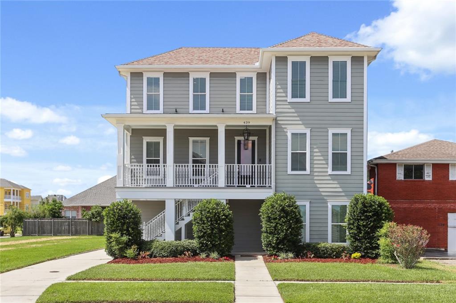
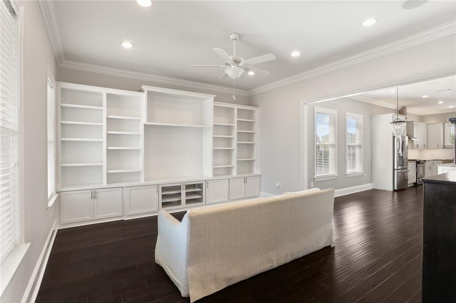
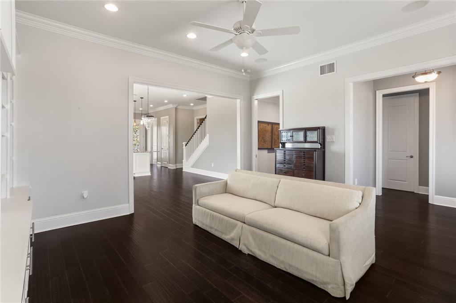
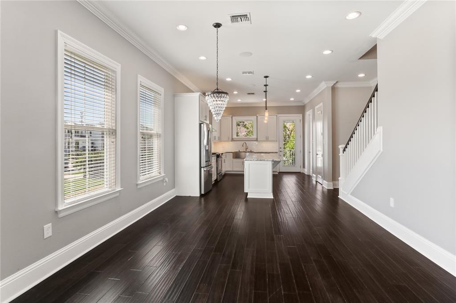
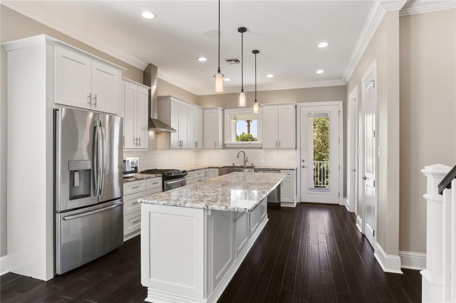
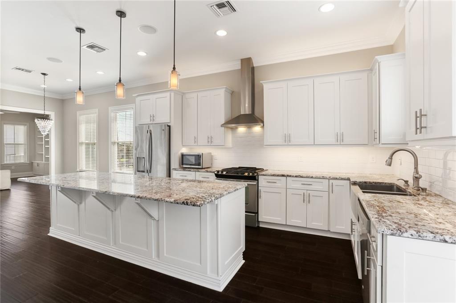
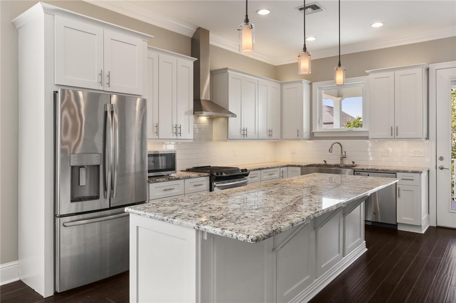
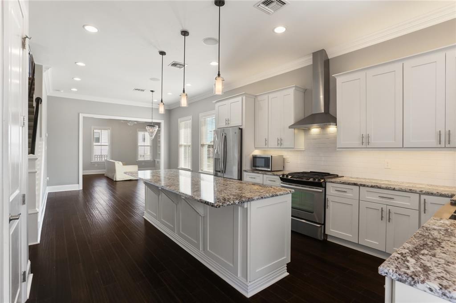
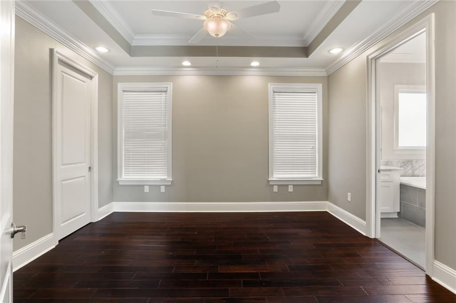
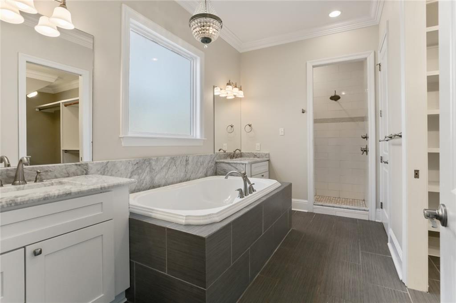
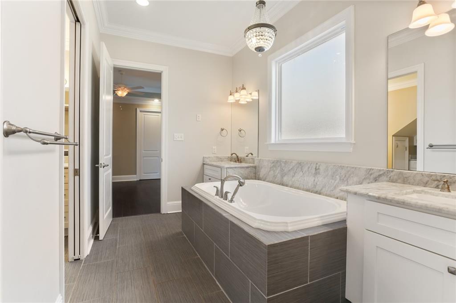
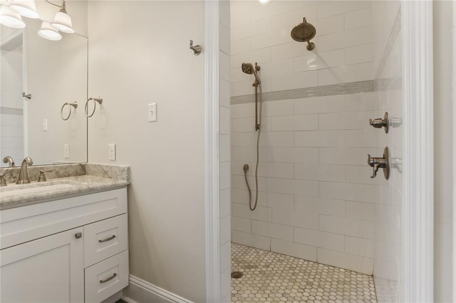
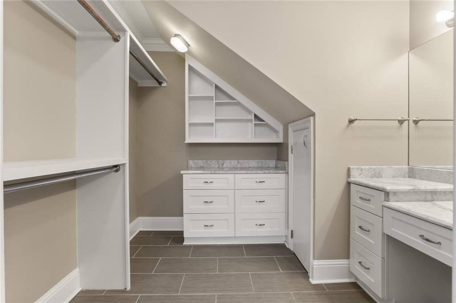
- For Sale
- USD 725,000
- Build Size: 2,813 ft2
- Property Type: Single Family Home
- Bedroom: 5
- Bathroom: 3
This Lakeview gem is a RARE FIND! VIEW THE STAGED PHOTOS TO SEE HOW YOUR IMAGINATION CAN RUN WILD WITH THIS INCREDIBLE FLOOR PLAN! Unique features include a flexible floor plan with 5 bedrooms 3 baths, office, game/media room, oversized upstairs landing, 2 car garage, 700 sq ft storage space with electrical and some plumbing could possibly be converted into a mother in law apartment, front balcony, rear balcony, covered carport, room for a pool, the list goes on. Step into the beautiful open concept living, dining, kitchen space wrapped in windows allowing the sunlight to illuminate the rooms. Builtins are a highlight in the living room which free flows to the dining and kitchen area that features a stately granite topped kitchen island ideal for meal prepping, dining and entertaining. The primary suite is tucked away and encompasses 2 built out closets with a dressing vanity area and gorgeous spa style bath with an oversized shower and soaking tub. A second bedroom and full bath along with an office and ample laundry room complete the first floor. A large landing on the second floor serves the pathway to 3 additional bedrooms, full bath and a game/media room or flex space designed to fit your lifestyle. Explore the area underneath which serves as a full 2 car garage along with an additional space with electrical and some plumbing beckoning your personal vision. Entertain beneath your covered carport or relax on your front or rear balcony sipping your beverage of choice following a long day. Welcome to 439 40th st!


