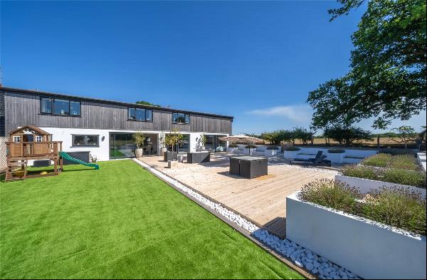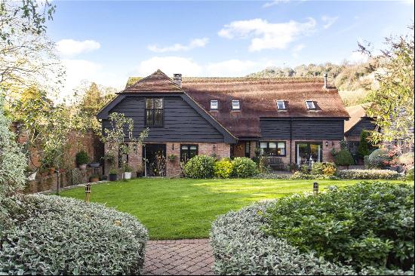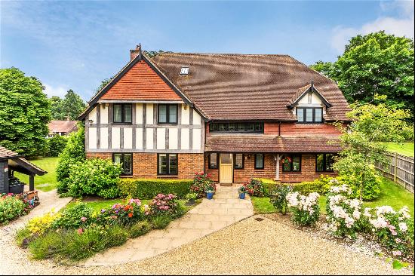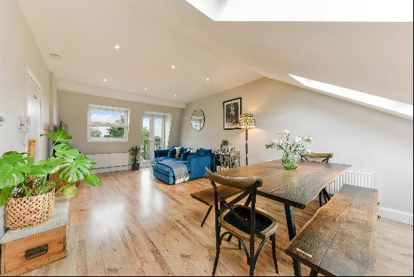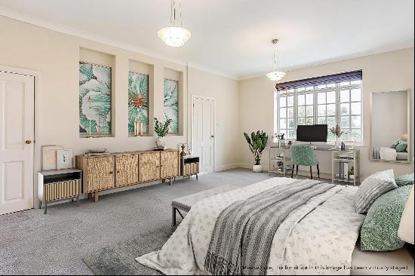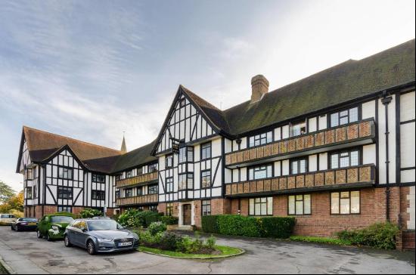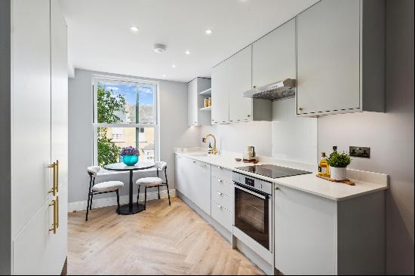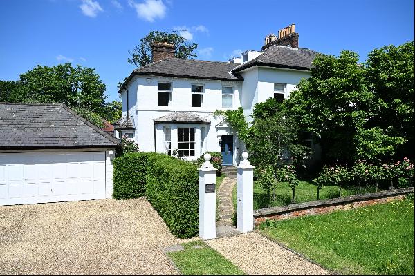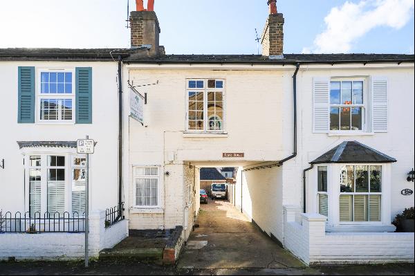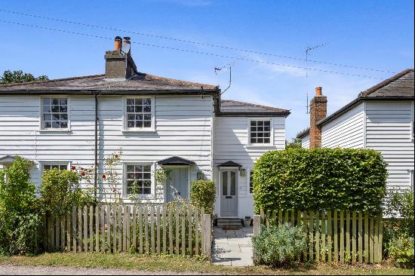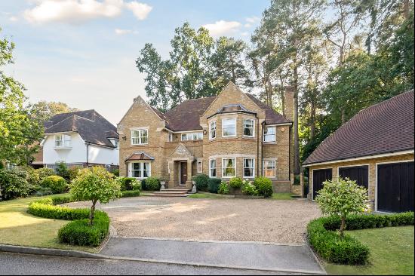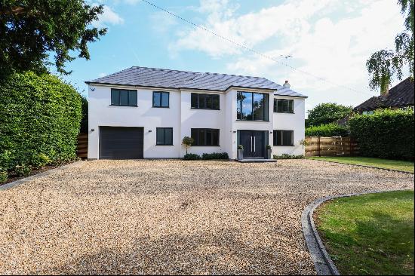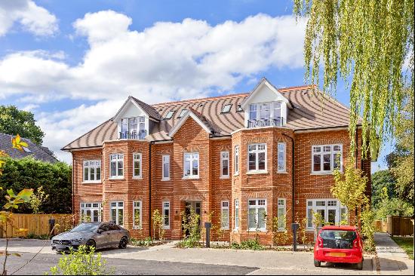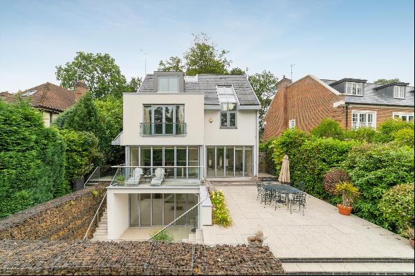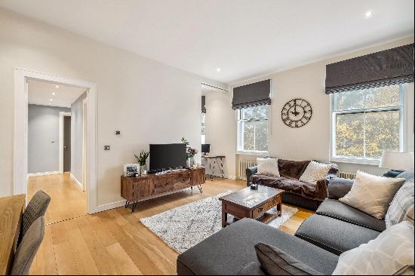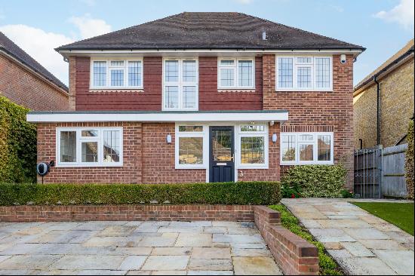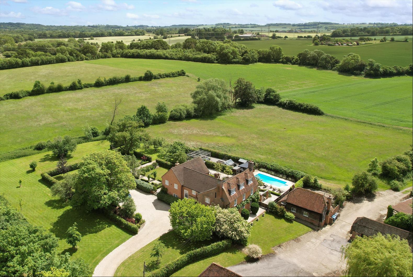
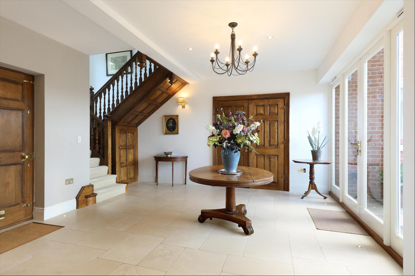
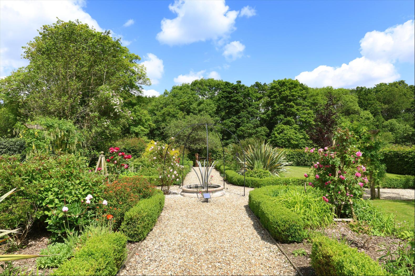
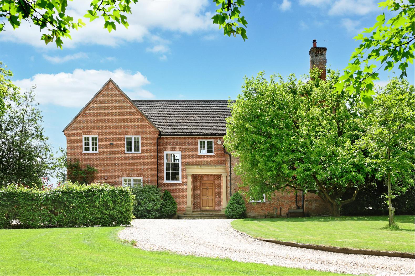
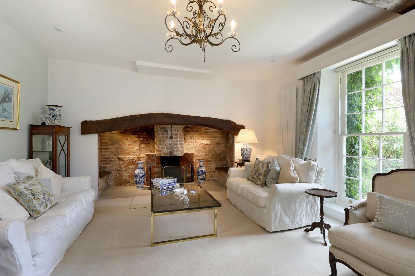
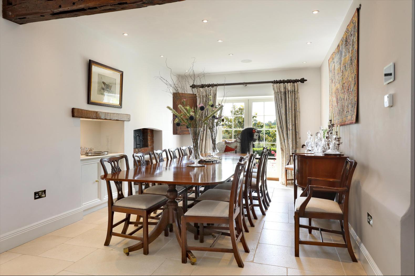
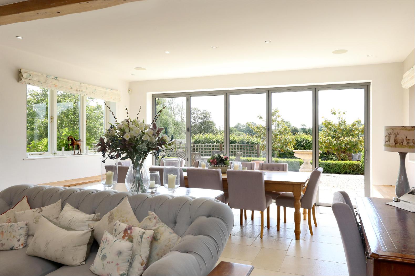
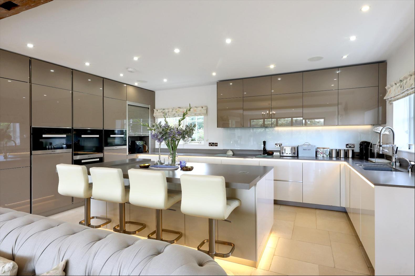
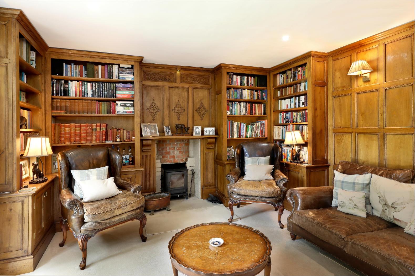
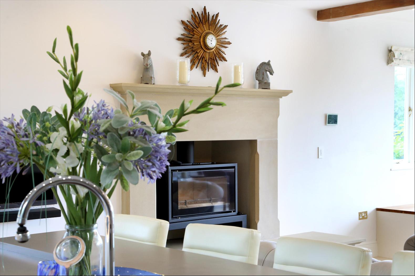
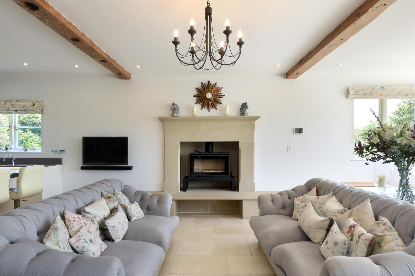
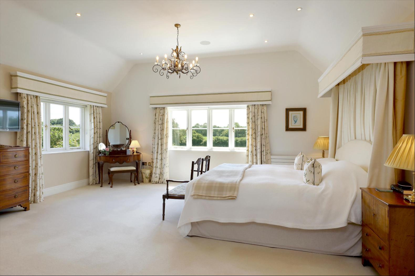
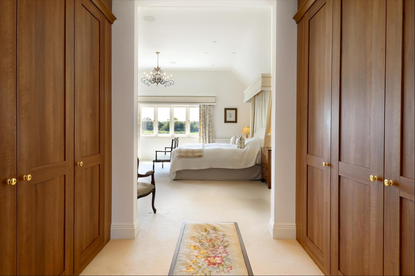
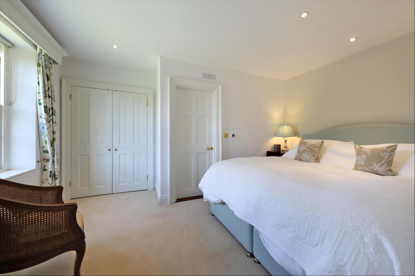
- For Sale
- Guide price 2,950,000 GBP
- Build Size: 4,446 ft2
- Land Size: 4,446 ft2
- Bedroom: 6
- Bathroom: 5
An impressive Grade II Listed farmhouse recently refurbished throughout with a two bedroom detached cottage, barns, formal gardens and paddocks
Great Rye Farm is a wonderful refurbished and extended family house with 17th & 18th century origins offering fabulous accommodation over three floors. There are six double bedrooms and three reception rooms including a magnificent family kitchen overlooking the gardens to the side and rear. The grand central reception hall occupies the width of the house with doors leading to the main reception rooms and garden. To the left of the reception hall, double doors open up into the family kitchen, an exceptional room measuring over 35ft in length with high ceilings, an open fireplace with stone surround and a wall of bi fold doors onto the garden. The kitchen is modern with a large central island, induction hob, a range of ovens and built in appliances. Full of light, this room has ample space for informal dining and entertaining. Off the reception hall and back into the older part of the house is a wonderful formal dining area to the rear. Steps lead up to the drawing room with large sash windows to the side and an impressive open fireplace. From here a secondary staircase leads to the first floor with a further door into a delightful wood panelled sitting room/library with sash windows to the side. There is a large boot room on the ground floor, Guest WC and steps down to a cellar plant room and laundry. The primary staircase leads to the first floor with a wide gallery style landing overlooking the rear gardens and fields beyond. The principal bedroom is magnificent with two dressing rooms and a modern en suite bathroom. There are numerous windows to the rear and side overlooking the gardens and grounds inviting considerable light to fill the room. Further a long the landing are four other bedrooms (all doubles - two en suite) and a family family bathroom with shower. The secondary staircase leads up to the second floor with a double bedroom and large modern bathroom. Outside, the house is approached via a long driveway leading to a gravelled area in front of the house for parking. The gardens have been carefully landscaped by our clients to offer areas of formal lawn with gravelled walkways through climbing plants over pergolas and mature well stocked floral beds. To the rear of the house is a south facing terrace, perfect for informal enjoyment with an outdoor pool with surrounding terrace and partially covered outside dining areas. There are paddocks to the east, south and west of the house creating over 9 acres of grounds in total.There is a detached two bedroom cottage with its own fully fitted kitchen, sitting room and laundry. The cottage is adjacent to the house and also benefits from its own private garden. To the west of the house is a large yard with with a spacious open barn, a stone built barn (converted to stables and further barns and stabling. All of this retains (subject to necessary planning) potential for conversion.Additional InformationMobile Coverage:Please look at the Ofcom website for more information
Located in a rural position, in between the sought after villages of Crondall and Odiham. Crondall is a thriving Hampshire Village with two public houses, a primary school, parish church and village shop. Odiham is a charming and bustling market village, with a most attractive Georgian high street, which offers a good selection of boutique shops and restaurants and a weekly market with local produce, together with local services, including a medical centre, dentists, optician and sought after primary and secondary schools.More extensive shopping and recreational facilities can be found in the regional centres of Fleet, Farnham and Guildford. There are a number of well regarded schools nearby inlcuding, Robert Mays Secondary School, Lord Wandsworth College, St Nicholas Prep School and Edgeborough.
Great Rye Farm is a wonderful refurbished and extended family house with 17th & 18th century origins offering fabulous accommodation over three floors. There are six double bedrooms and three reception rooms including a magnificent family kitchen overlooking the gardens to the side and rear. The grand central reception hall occupies the width of the house with doors leading to the main reception rooms and garden. To the left of the reception hall, double doors open up into the family kitchen, an exceptional room measuring over 35ft in length with high ceilings, an open fireplace with stone surround and a wall of bi fold doors onto the garden. The kitchen is modern with a large central island, induction hob, a range of ovens and built in appliances. Full of light, this room has ample space for informal dining and entertaining. Off the reception hall and back into the older part of the house is a wonderful formal dining area to the rear. Steps lead up to the drawing room with large sash windows to the side and an impressive open fireplace. From here a secondary staircase leads to the first floor with a further door into a delightful wood panelled sitting room/library with sash windows to the side. There is a large boot room on the ground floor, Guest WC and steps down to a cellar plant room and laundry. The primary staircase leads to the first floor with a wide gallery style landing overlooking the rear gardens and fields beyond. The principal bedroom is magnificent with two dressing rooms and a modern en suite bathroom. There are numerous windows to the rear and side overlooking the gardens and grounds inviting considerable light to fill the room. Further a long the landing are four other bedrooms (all doubles - two en suite) and a family family bathroom with shower. The secondary staircase leads up to the second floor with a double bedroom and large modern bathroom. Outside, the house is approached via a long driveway leading to a gravelled area in front of the house for parking. The gardens have been carefully landscaped by our clients to offer areas of formal lawn with gravelled walkways through climbing plants over pergolas and mature well stocked floral beds. To the rear of the house is a south facing terrace, perfect for informal enjoyment with an outdoor pool with surrounding terrace and partially covered outside dining areas. There are paddocks to the east, south and west of the house creating over 9 acres of grounds in total.There is a detached two bedroom cottage with its own fully fitted kitchen, sitting room and laundry. The cottage is adjacent to the house and also benefits from its own private garden. To the west of the house is a large yard with with a spacious open barn, a stone built barn (converted to stables and further barns and stabling. All of this retains (subject to necessary planning) potential for conversion.Additional InformationMobile Coverage:Please look at the Ofcom website for more information
Located in a rural position, in between the sought after villages of Crondall and Odiham. Crondall is a thriving Hampshire Village with two public houses, a primary school, parish church and village shop. Odiham is a charming and bustling market village, with a most attractive Georgian high street, which offers a good selection of boutique shops and restaurants and a weekly market with local produce, together with local services, including a medical centre, dentists, optician and sought after primary and secondary schools.More extensive shopping and recreational facilities can be found in the regional centres of Fleet, Farnham and Guildford. There are a number of well regarded schools nearby inlcuding, Robert Mays Secondary School, Lord Wandsworth College, St Nicholas Prep School and Edgeborough.



