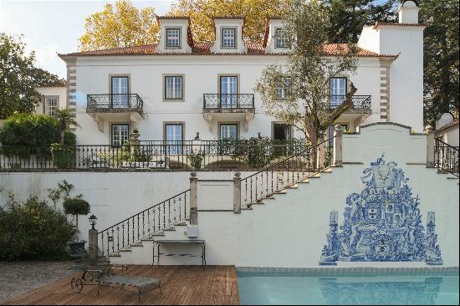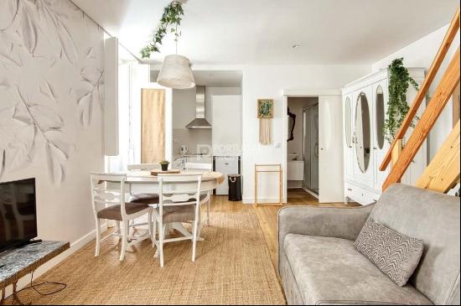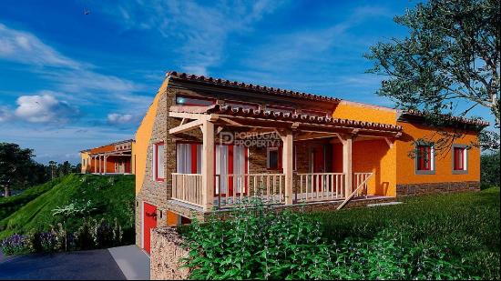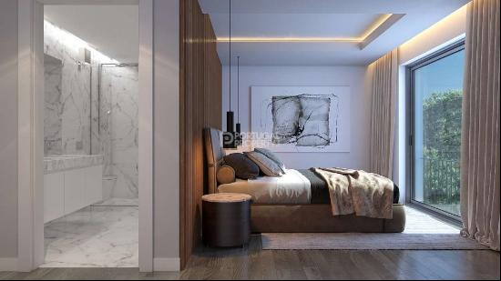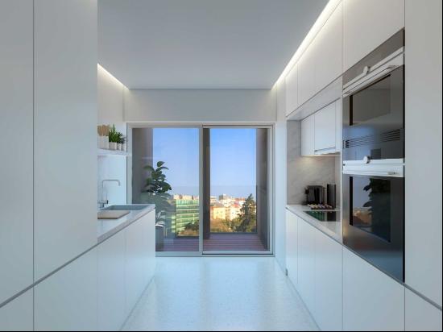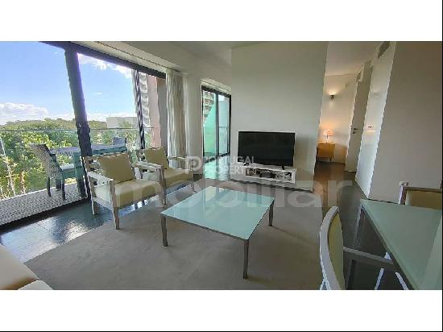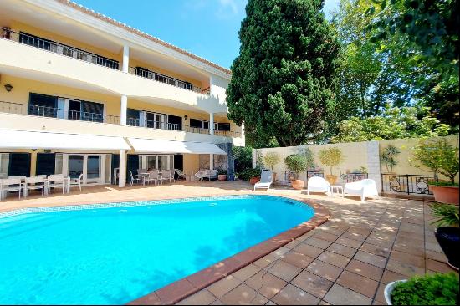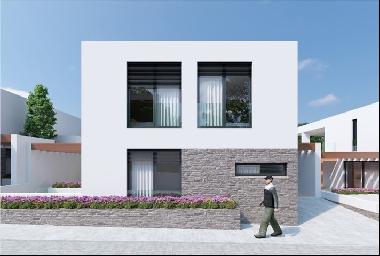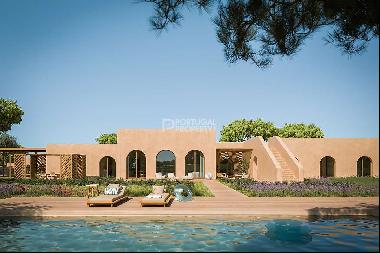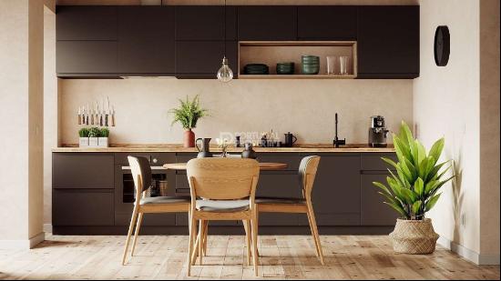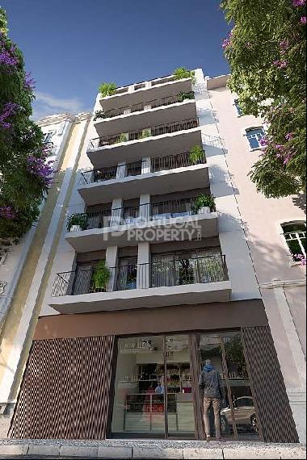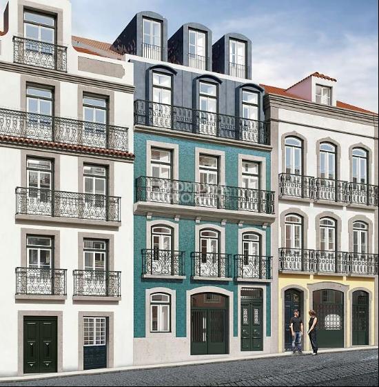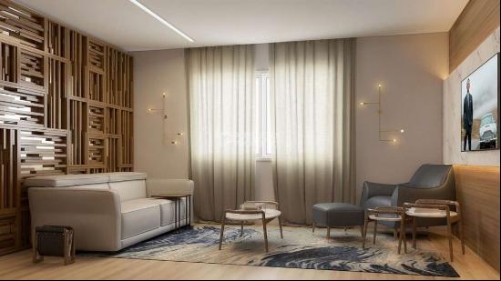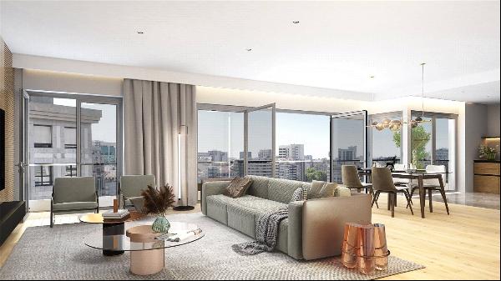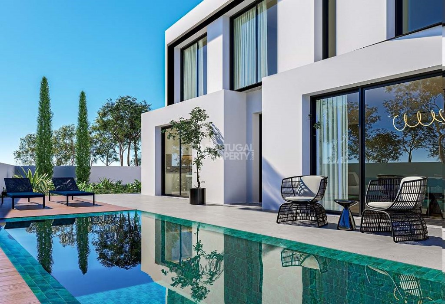
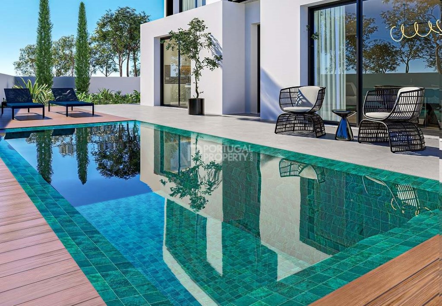
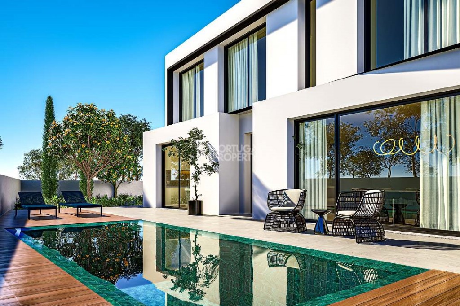

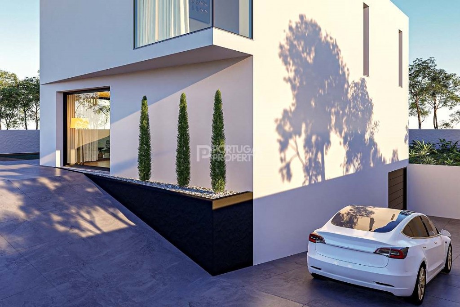

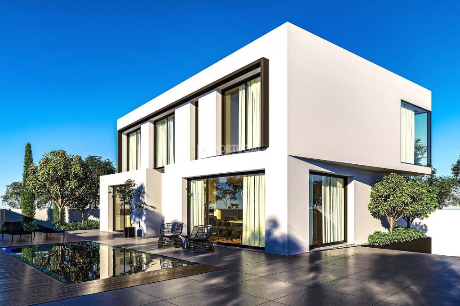
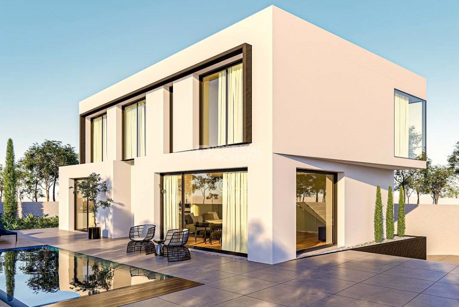
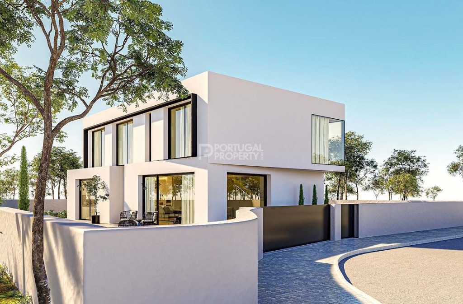
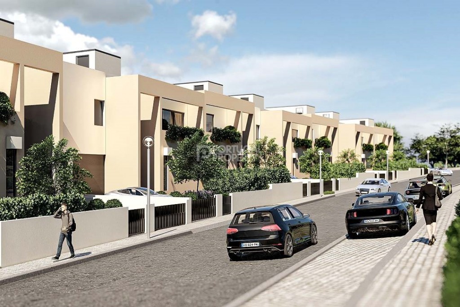
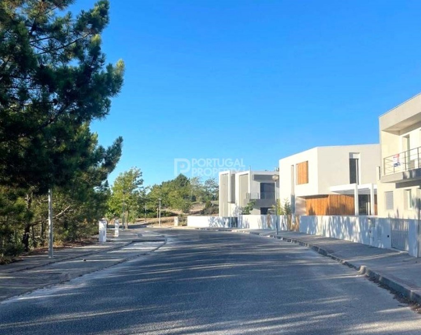

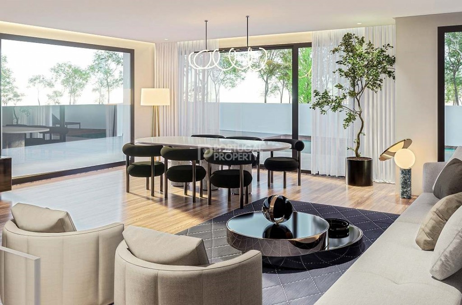
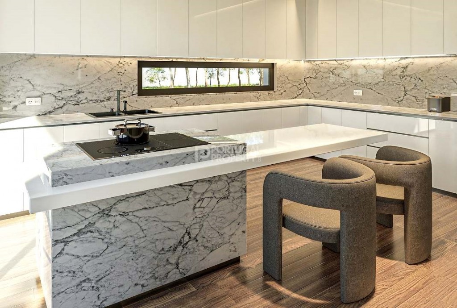
- For Sale
- EUR 749,000
- Build Size: 5,672 ft2
- Property Type: Townhouse
- Bedroom: 4
- Bathroom: 4
This 4-bedroom, 3-storey house is located in Portela da Vila, Torres Vedras, less than 30 minutes from Lisbon. Positioned in the highest area of the urbanisation facing southeast, it enjoys excellent sun exposure and stunning views over the green landscape to the horizon.With a gross construction area of 376 m² on a 540 m² plot, the house boasts a contemporary, modern, and functional design. It features high-quality construction with meticulous attention to detail, premium finishes, and top-notch materials.The layout of the house has been intelligently planned to maximise space utilisation. The south-facing pool area and the circulation and parking zones on the opposite side are strategically positioned to ensure optimal solar exposure.The social life of the house unfolds on the ground floor, while the more private areas are reserved for the upper floor. Upon entry, a spacious area of nearly 80 m² integrates the living room, kitchen, circulation areas, and staircase, all opening onto a large south-facing terrace in front of the pool. This terrace is perfect for outdoor dining, playing with children, or simply enjoying the tranquillity and privacy of the area.The kitchen, featuring a central island, combines white tones with noble materials, creating a modern and refined atmosphere. Dark wood flooring and indirect lighting add sophistication to the space, which is fully equipped with high-efficiency appliances, all seamlessly integrated and invisible. Additionally, this level includes a suite or office with direct, step-free access from the street, as well as an elegant and practical guest WC.Ascending the stairs leads to the private area of the house, comprising three large suites. The master suite, nearly 30 m² in size, includes an L-shaped closet and a spacious bathroom with a panoramic shower base. The second suite, 26 m², features a pass-through L-shaped closet and a generous bathroom. The third suite, 23 m², offers modern built-in wardrobes and a practical WC with a shower base.On the lower floor, the basement, also at ground level with access to a terrace, serves as either a large garage or a multipurpose room. It can accommodate a cinema, studio/workshop, or gym, depending on your imagination.Outside, the house is surrounded by a beautiful lawned garden with mature trees providing privacy and shade during hot summer days. The large south-facing pool enjoys sun exposure throughout the day, making it usable almost year-round. In addition to the spacious garage inside the basement, there is ample room for parking multiple vehicles within the plot.All materials used are of high quality. LED lighting with indirect light details is a standout feature, along with ceramic flooring in circulation areas and high-end wood flooring elsewhere in the house. The windows have double glazing and thermal cut-off, and the electric shutters also feature thermal cut-off. Air conditioning is installed in all rooms, with attractive exterior lighting and remote-controlled electric gates ensuring comfort and security.The house is constructed using a modular system with light steel and capoto finishing. The structure is made of welded steel, providing high resistance. The exterior is clad with OSB (Oriented Strand Board) and ETICS (External Thermal Insulation Composite Systems). The interior features walls and ceilings covered with moisture-resistant Pladur. This house is entirely built in a factory and then transported to the installation site. The house will be ready and available for visits starting in October 2024.


