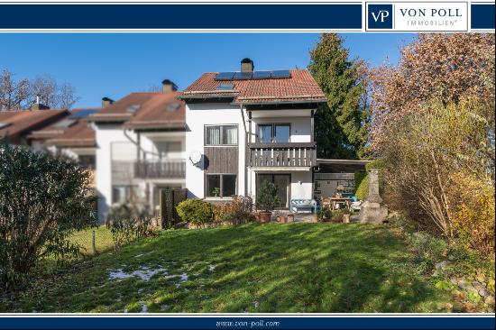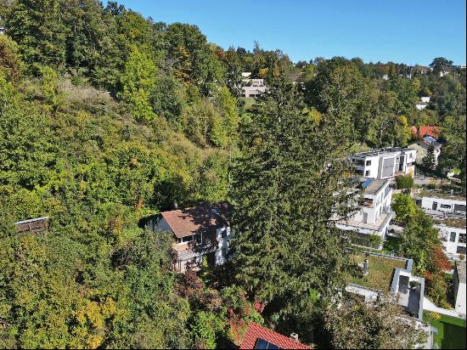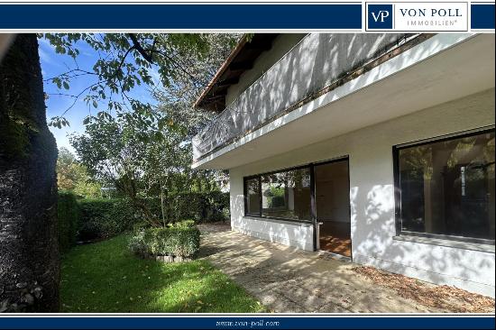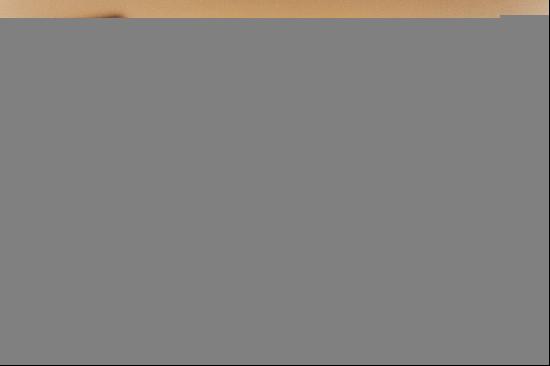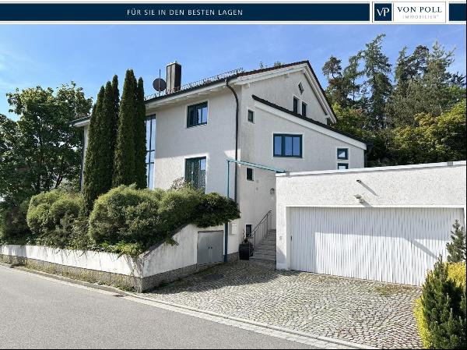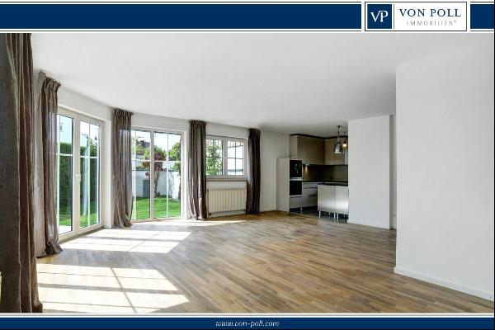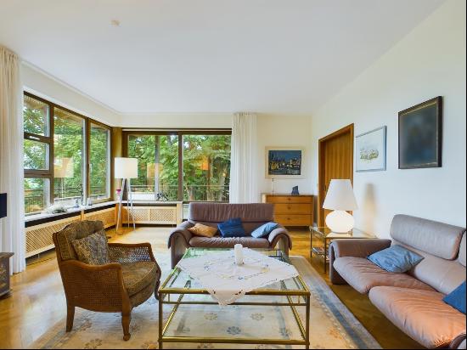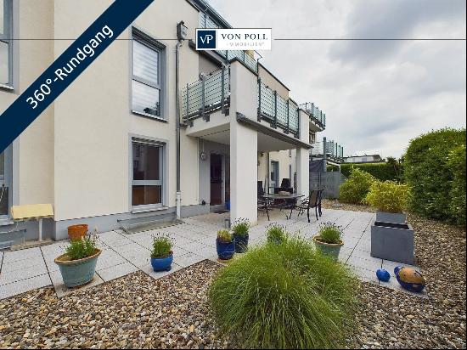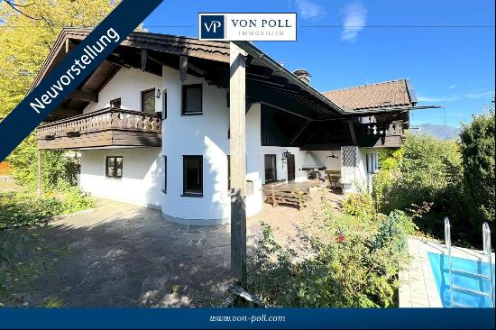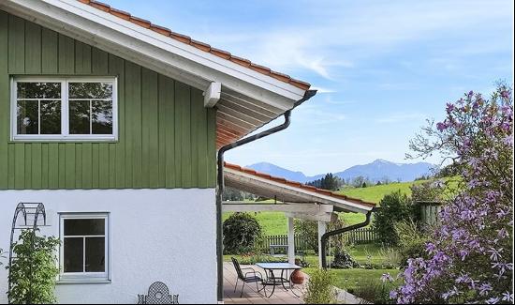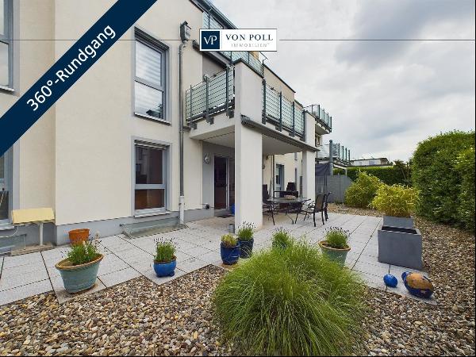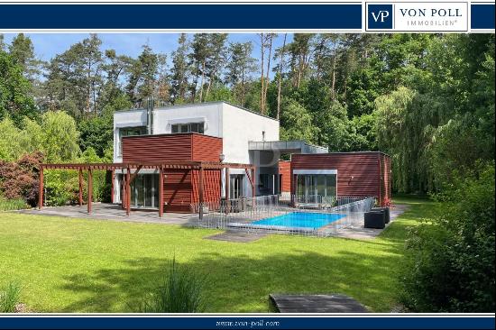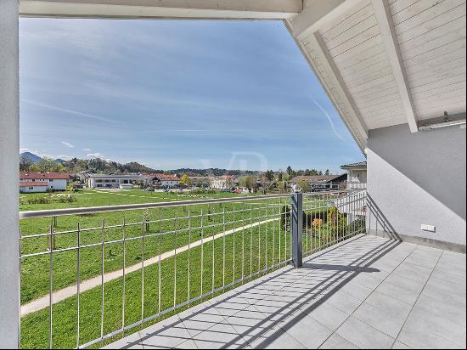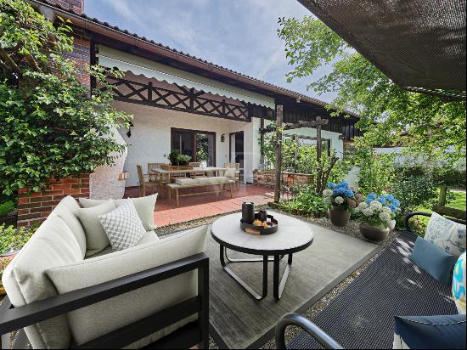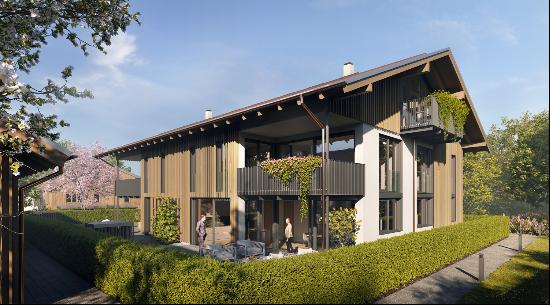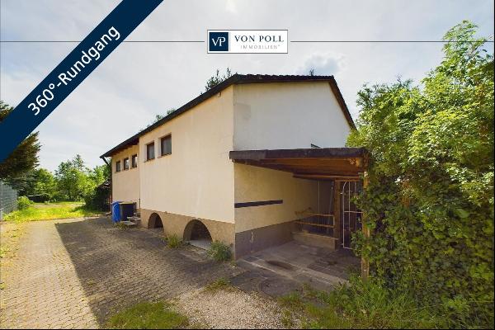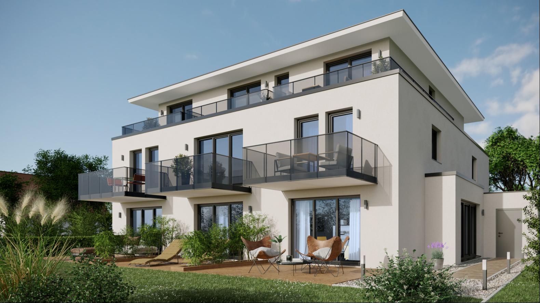
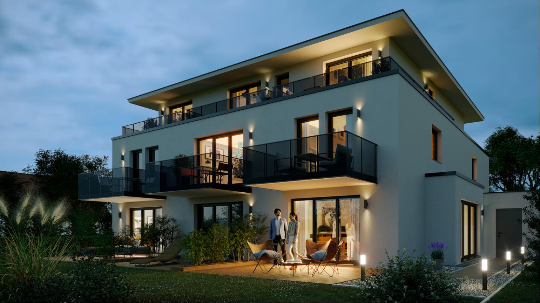
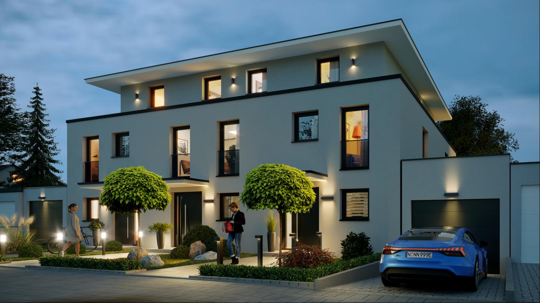
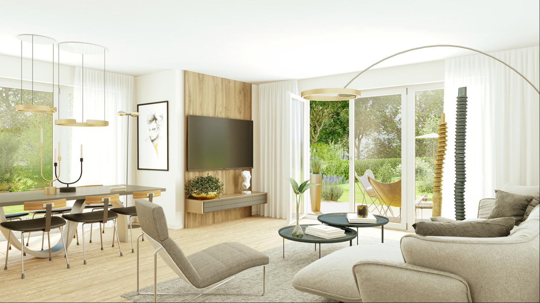
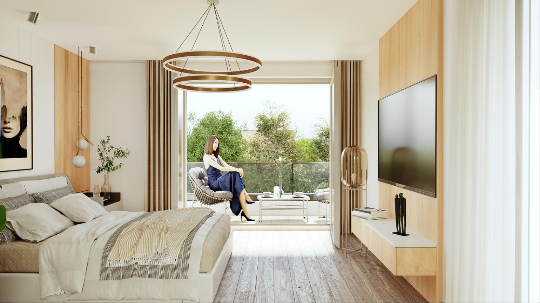
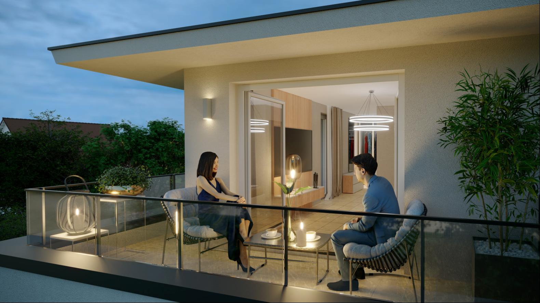
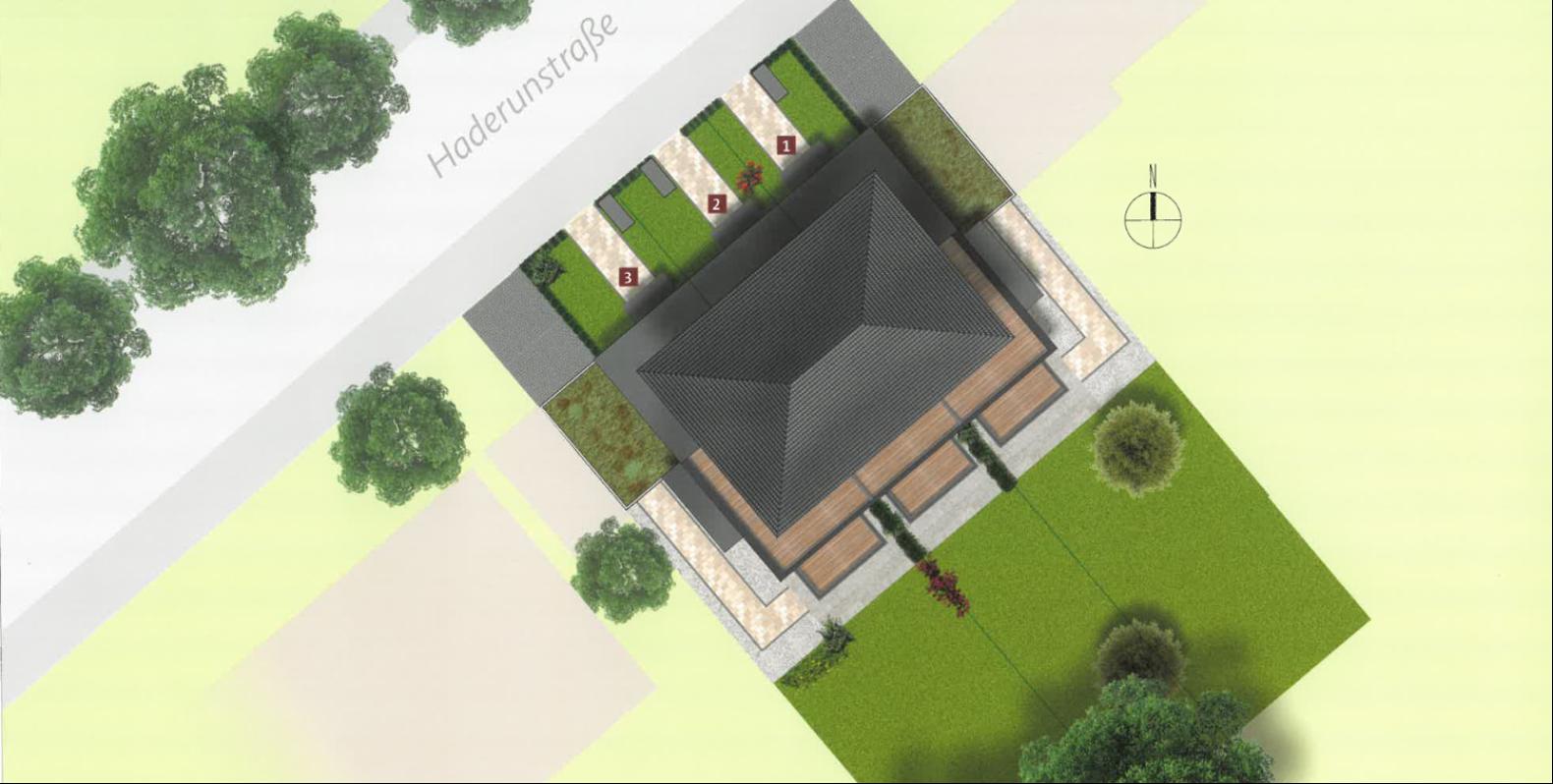
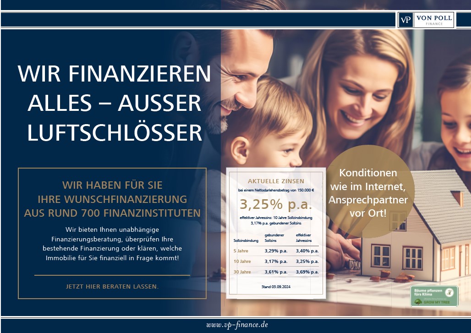
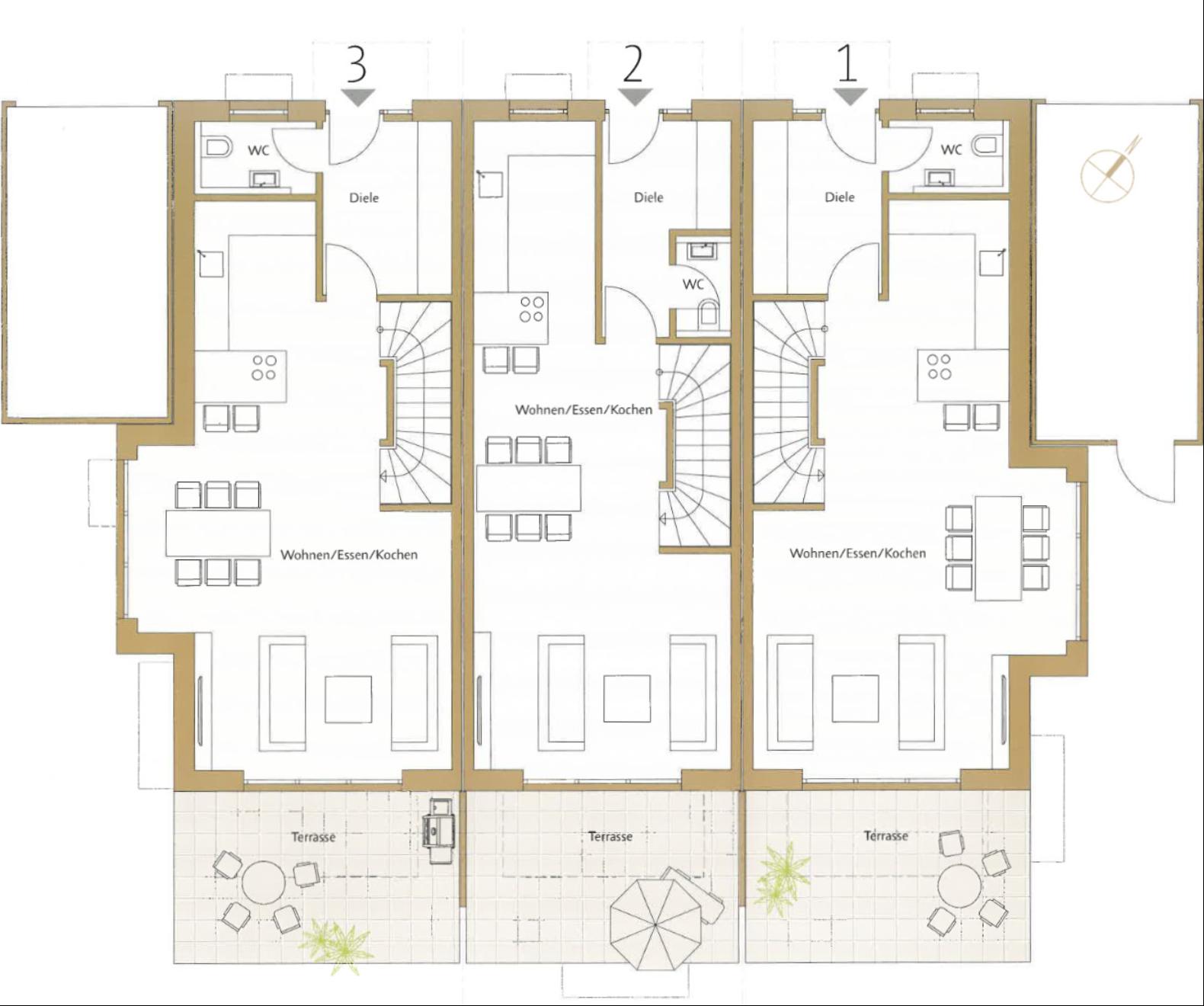
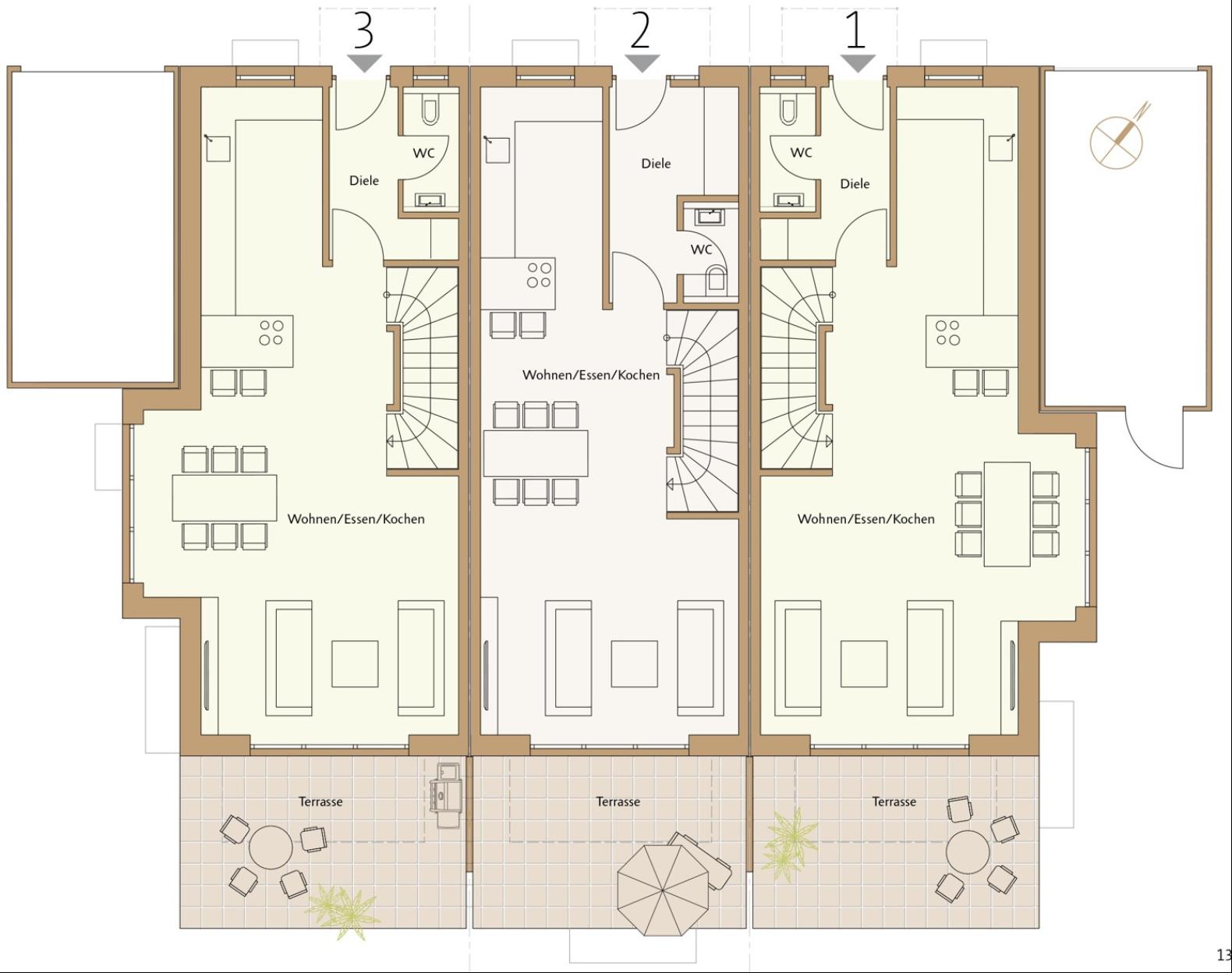
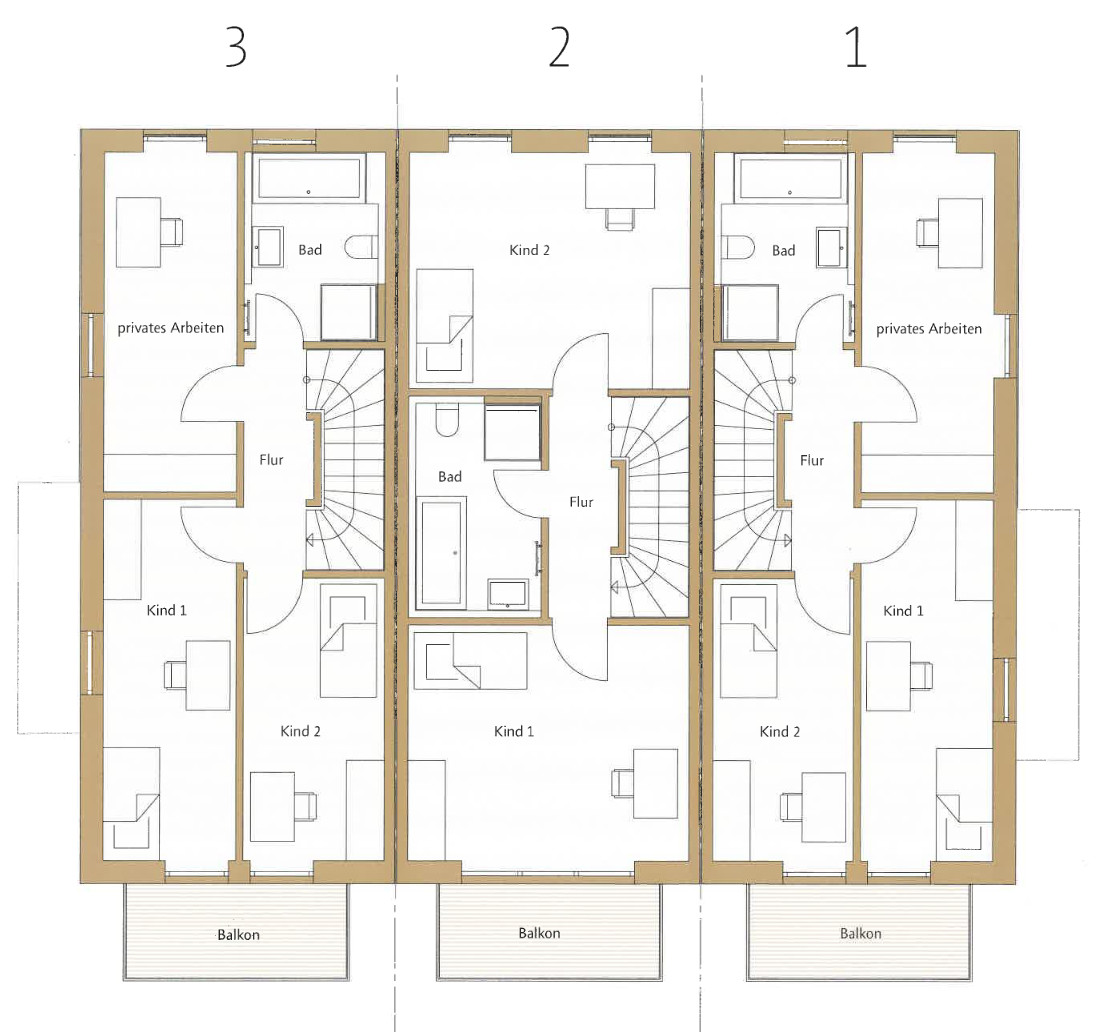
- For Sale
- EUR 1,554,000
- Property Type: Single Family Home
- Bedroom: 4
- Bathroom: 2
In cooperation with the house manufacturer "Rötzer Ziegel-Elementhaus" you will build your new terraced house.A three-family house in a timeless architecture will be built on the spacious plot. The well thought-out room layout and many equipment details, combined with an energy-efficient heating system, meet all requirements for comfortable living. Additional highlights of the project are the fantastic roof terraces, the sunny gardens and balconies on the upper floor. The houses face south.The two terraced corner houses, House 1 and House 3, have mirror-image floor plans on the ground floor and upper floor. This means that the room layout and arrangement in both houses are almost identical, but are mirror images of each other.If necessary, it is also possible to redesign the middle house (House 2) with 5 rooms and a hobby room.The very generous plot sizes between 182 m² and 273 m² offer enough space for the family, children, "cones" and garden lovers.The current energy certificate is applied for as part of the construction of the building.All details are based exclusively on information from the property seller and plans from Rötzer Ziegelelementhaus GmbH. The building permit is available.We would be happy to send you a detailed exposé or work with you to create the new home according to your ideas.


