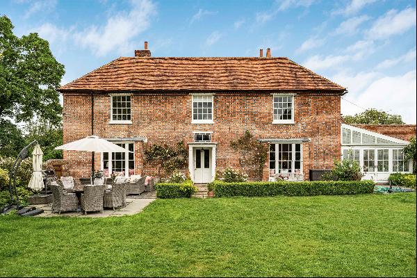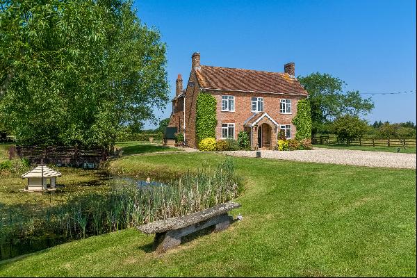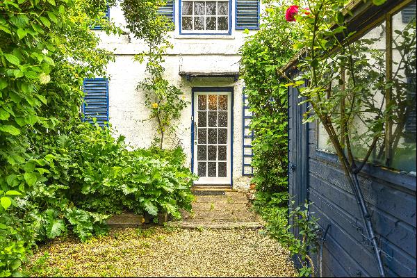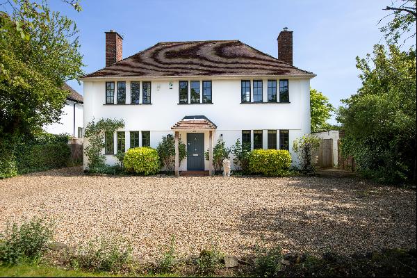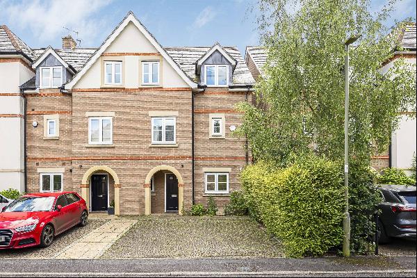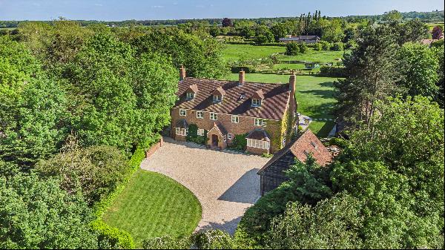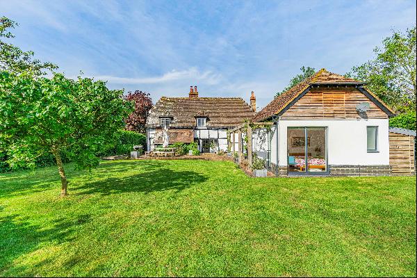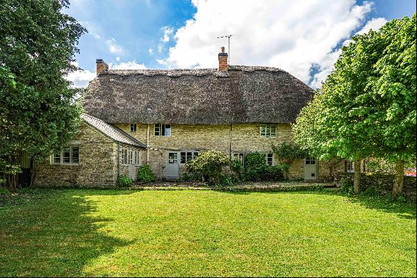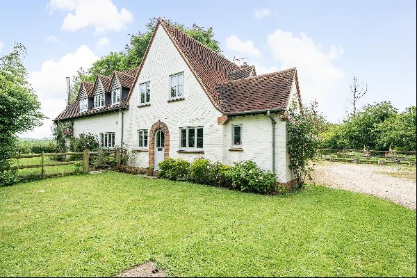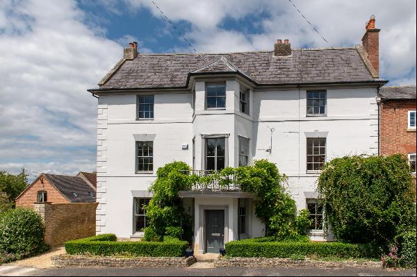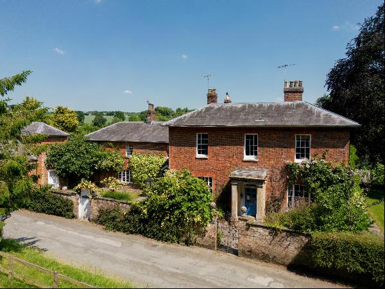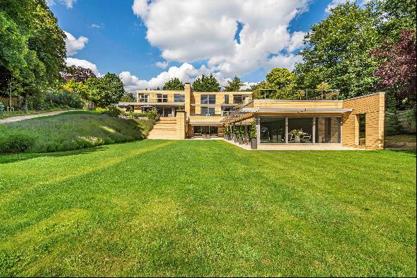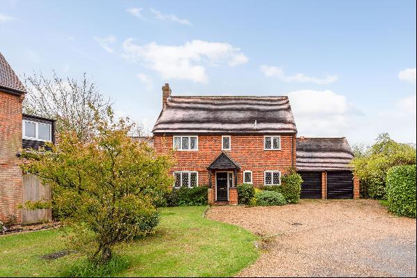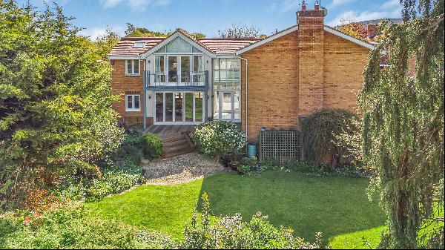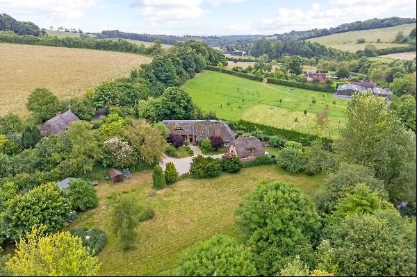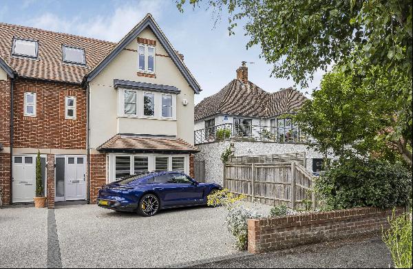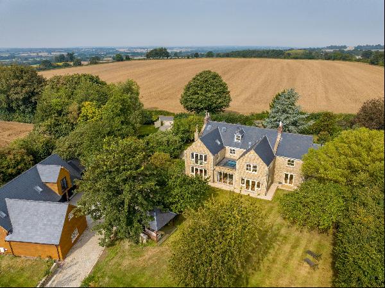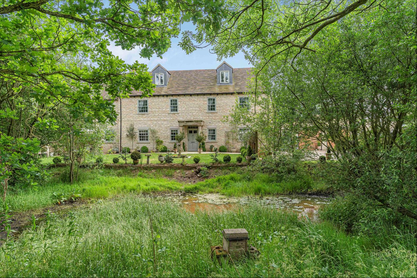
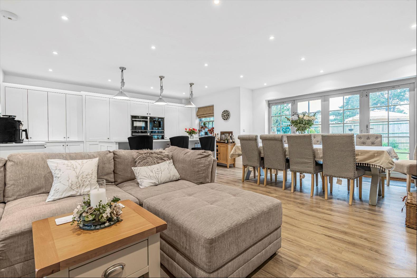
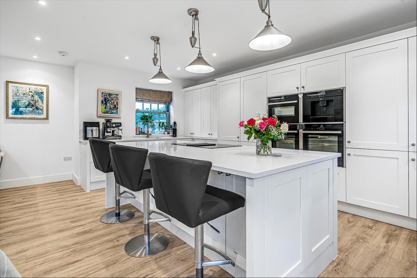
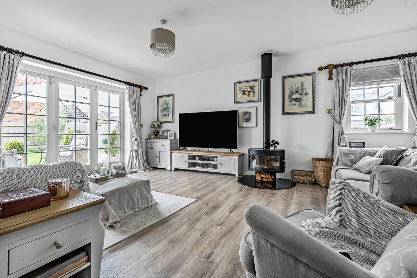
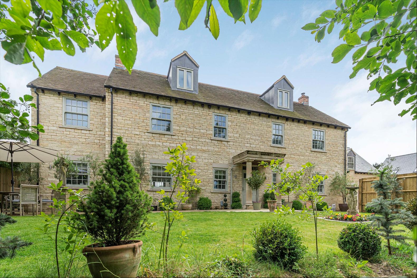
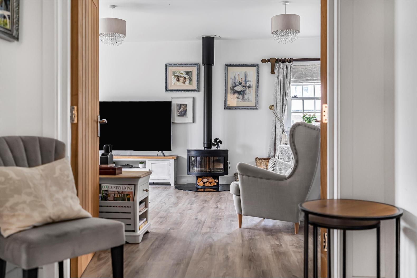
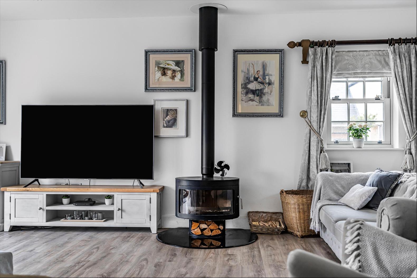
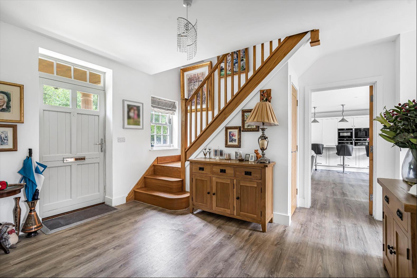
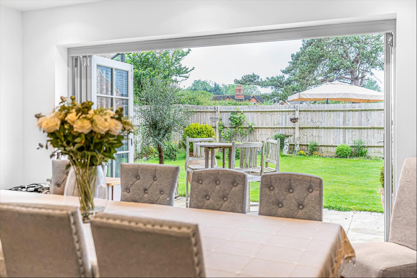
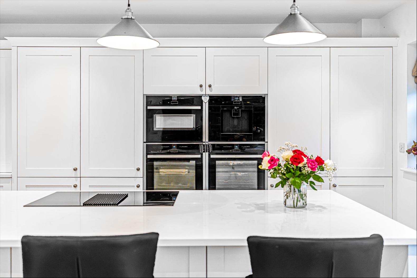
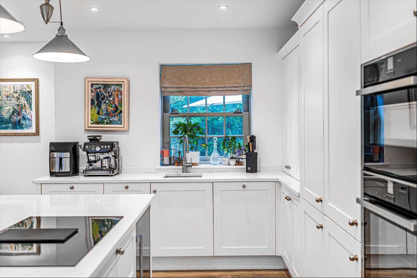
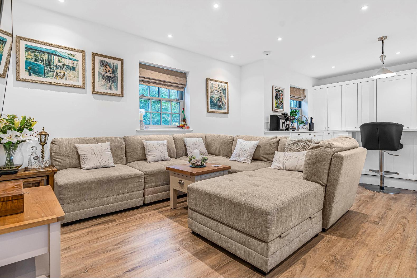
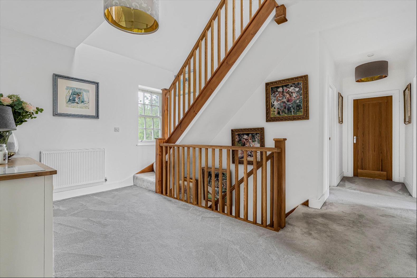
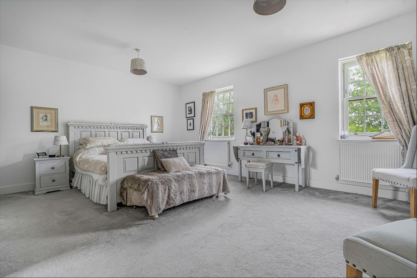
- For Sale
- Guide price 1,250,000 GBP
- Build Size: 3,342 ft2
- Land Size: 3,342 ft2
- Bedroom: 5
- Bathroom: 4
A contemporary five bedroom detached family home with an annexe, double garage and off street parking.
A high specification and substantial detached home of just over 2700 sqft, benefiting from a separate annexe. This contemporary home is built with the convenience of modern living in mind and is conducive to ease of family life. Focus was placed on the quality of the material used throughout, including wooden sash windows and solid oak doors. The house is insulated to modern specifications, there is underfloor heating on the ground floor, and the radiators on the first and second floors that are run on an oil-fired boiler are individually thermostatically controlled.Arranged over three floors, the layout of this family home is versatile. The property's ground floor comprises a striking kitchen/dining/family room with a large central island with an intragrated Elica induction hob, allowing for a social and practical space. The kitchen also benefits from many upgrades, with most of the appliances being Neff; this includes two fridge freezers, a double oven, a microwave and grill, a wine fridge and a coffee machine. Under the window and overlooking the beautiful gardens is an inset ceramic sink with a Quooker hot tap and dishwasher beneath. Both the kitchen and reception room are full of natural light due to the large windows and Bifold doors to the south-facing rear terrace with individual seating areas and a well-tended garden. The focal point of this double-aspect sitting room is the contemporary minimalist wood-burning stove. Additionally, there is a study with views over the garden and a modern W/C.The first floor has three double bedrooms and three fully tiled bathrooms. The principal bedroom stretches the depth of the property and benefits from a shower room with his and her sinks and a dressing room. The second bedroom also has an en suite shower room. You will also find a utility room with custom storage units. The second floor offers two further double bedrooms and a family bathroom. There is a block-paved driveway with parking for several cars at the front and a detached double garage linked to a one-bedroom annexe. The Annexe has been finished to adhere to the high standards set within the main home. The vaulted ceiling and exposed wooden tie beams are an excellent feature. The kitchen has white gloss base units and a quartz worksurface with an inset ceramic sink. Integrated appliances include a Neff dishwasher and fridge freezer, a Bosch double oven and microwave, a CDA washer/dryer, and a CDA hob with an extractor above. The property sits within its plot, surrounded by its well-tended gardens, which are filled with colourful shrubs, hedging, and trees. The front garden overlooks a natural pond and fields beyond.Additional Information:Electricity Supply:Water Supply:Sewerage:Heating:Broadband:Mobile Coverage:Please look at the Ofcom website for more informationRestrictions:Coastal erosion risk:Flooding risk:Planning permissions:Coalfields and mining:
East Claydon is an attractive Buckinghamshire village benefiting from a Church of England school and nursery and an attractive church. It also benefits from many footpaths and circular walks through the surrounding countryside. A wider range of amenities can be found in nearby Winslow. The area is well served with schools including - Swanbourne House, Winchester House and Ashfold and a very highly regarded state primary - Whitchurch Combined School. Secondary schools, most with bus services from the village, include Stowe, Berkhamsted School, Akeley Wood, Thornton College, Waddesdon Church of England Secondary and the highly sought-after Royal Latin Grammar School. Commuter communications are very good with fast train services from Bicester, Haddenham and Thame Parkway, Princes Risborough, Milton Keynes or Leighton Buzzard to London. The motorway n
A high specification and substantial detached home of just over 2700 sqft, benefiting from a separate annexe. This contemporary home is built with the convenience of modern living in mind and is conducive to ease of family life. Focus was placed on the quality of the material used throughout, including wooden sash windows and solid oak doors. The house is insulated to modern specifications, there is underfloor heating on the ground floor, and the radiators on the first and second floors that are run on an oil-fired boiler are individually thermostatically controlled.Arranged over three floors, the layout of this family home is versatile. The property's ground floor comprises a striking kitchen/dining/family room with a large central island with an intragrated Elica induction hob, allowing for a social and practical space. The kitchen also benefits from many upgrades, with most of the appliances being Neff; this includes two fridge freezers, a double oven, a microwave and grill, a wine fridge and a coffee machine. Under the window and overlooking the beautiful gardens is an inset ceramic sink with a Quooker hot tap and dishwasher beneath. Both the kitchen and reception room are full of natural light due to the large windows and Bifold doors to the south-facing rear terrace with individual seating areas and a well-tended garden. The focal point of this double-aspect sitting room is the contemporary minimalist wood-burning stove. Additionally, there is a study with views over the garden and a modern W/C.The first floor has three double bedrooms and three fully tiled bathrooms. The principal bedroom stretches the depth of the property and benefits from a shower room with his and her sinks and a dressing room. The second bedroom also has an en suite shower room. You will also find a utility room with custom storage units. The second floor offers two further double bedrooms and a family bathroom. There is a block-paved driveway with parking for several cars at the front and a detached double garage linked to a one-bedroom annexe. The Annexe has been finished to adhere to the high standards set within the main home. The vaulted ceiling and exposed wooden tie beams are an excellent feature. The kitchen has white gloss base units and a quartz worksurface with an inset ceramic sink. Integrated appliances include a Neff dishwasher and fridge freezer, a Bosch double oven and microwave, a CDA washer/dryer, and a CDA hob with an extractor above. The property sits within its plot, surrounded by its well-tended gardens, which are filled with colourful shrubs, hedging, and trees. The front garden overlooks a natural pond and fields beyond.Additional Information:Electricity Supply:Water Supply:Sewerage:Heating:Broadband:Mobile Coverage:Please look at the Ofcom website for more informationRestrictions:Coastal erosion risk:Flooding risk:Planning permissions:Coalfields and mining:
East Claydon is an attractive Buckinghamshire village benefiting from a Church of England school and nursery and an attractive church. It also benefits from many footpaths and circular walks through the surrounding countryside. A wider range of amenities can be found in nearby Winslow. The area is well served with schools including - Swanbourne House, Winchester House and Ashfold and a very highly regarded state primary - Whitchurch Combined School. Secondary schools, most with bus services from the village, include Stowe, Berkhamsted School, Akeley Wood, Thornton College, Waddesdon Church of England Secondary and the highly sought-after Royal Latin Grammar School. Commuter communications are very good with fast train services from Bicester, Haddenham and Thame Parkway, Princes Risborough, Milton Keynes or Leighton Buzzard to London. The motorway n




