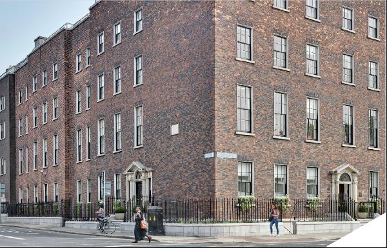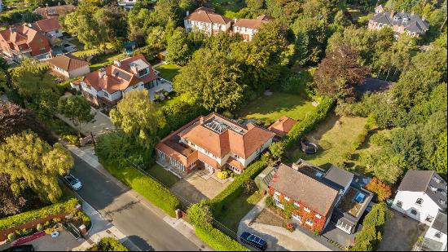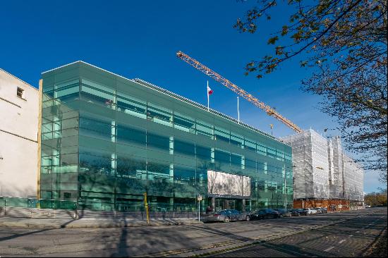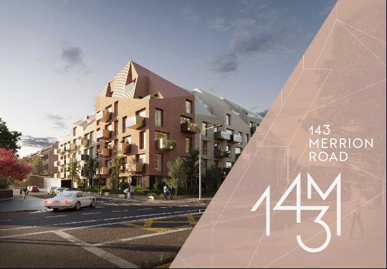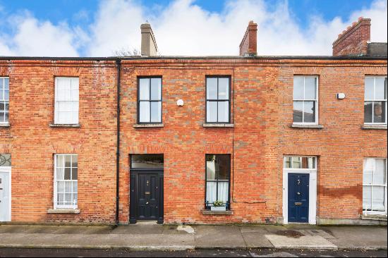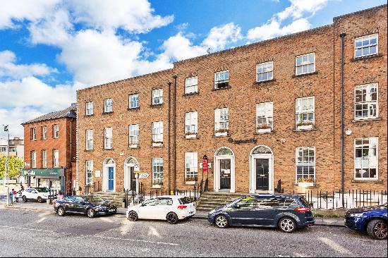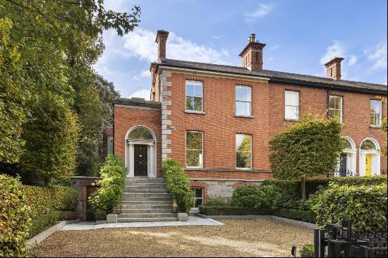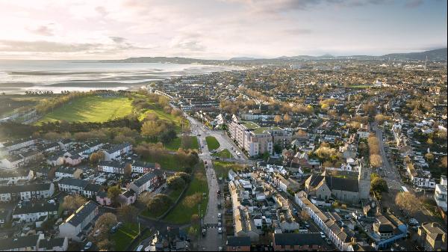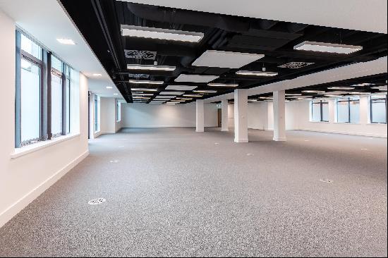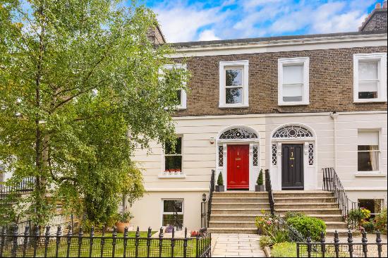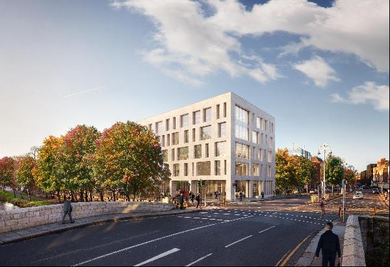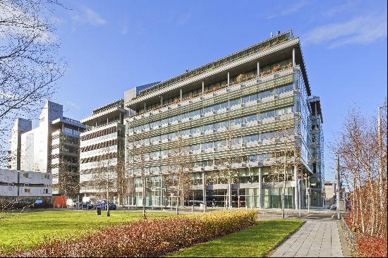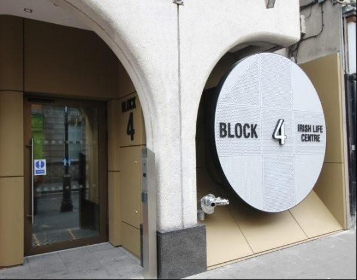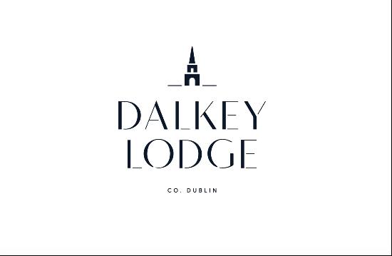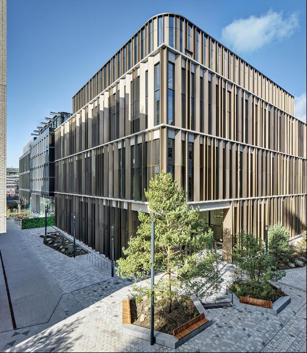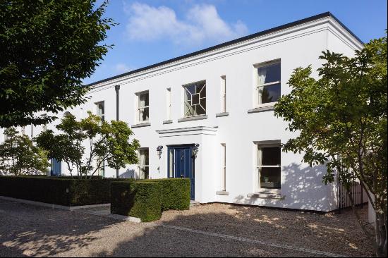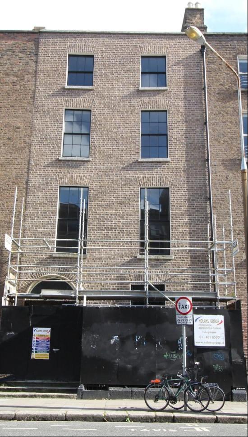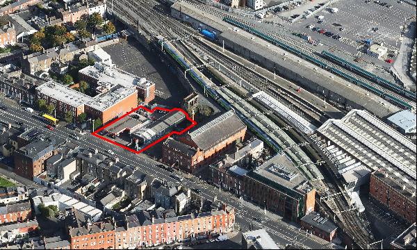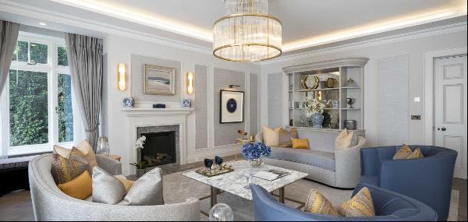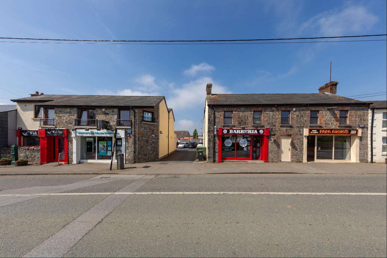
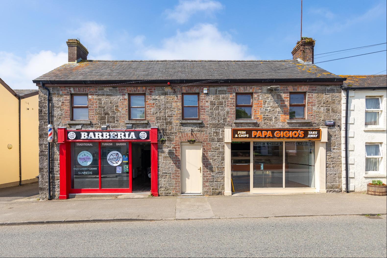
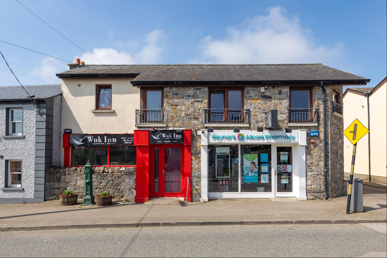
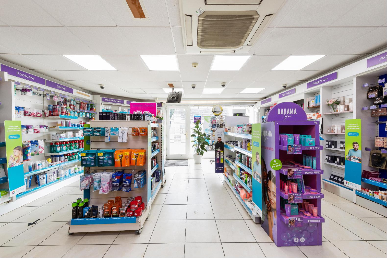
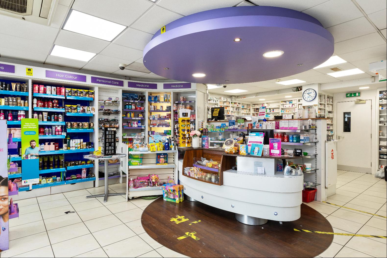
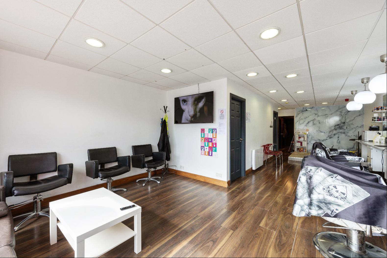
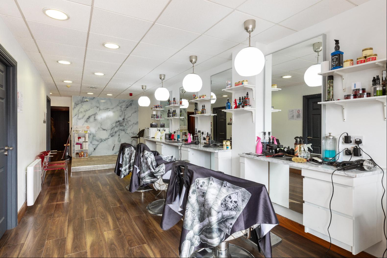
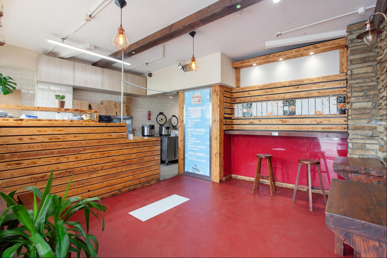
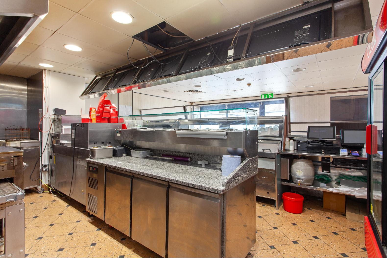
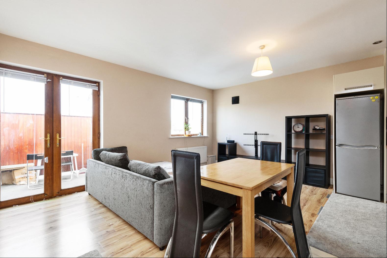
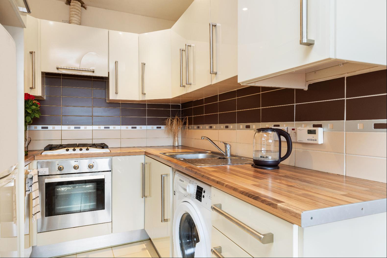
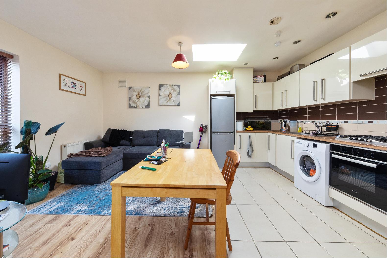
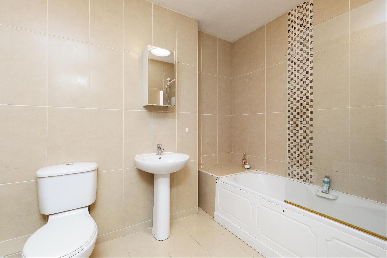
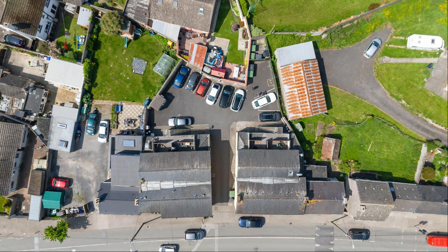
- For Sale
- Guide price 2,250,000 EUR
- Property Type: House
Purpose-Built Mixed-Use Investment Opportunity
Investment Summary
- Purpose-built mixed-use development comprising 4 apartments and 4 retail units
- Dedicated car parking for approx. 7 cars
- 100% fully let at an annual contracted income in excess of €186k
- Long established commercial tenant mix to include pharmacy, barber and two takeaway restaurants
- Commercial WAULT to expiry of approx. 9.5 years
- Residential units are generously sized and highly reversionary, and include three one-bedroom and one two-bedroom units, all with two bathrooms
- Net Returns in Excess 8%.
- Price on Application.
Location
Lusk is located in an area of natural beauty approx. 20km northeast of Dublin City Centre. The town is fast growing, with numerous recent large residential developments both completed and under construction to include “Lusk Village Quarter”, “Clonrath”, “Rathmore”, “Dun Emer” and “Scholars Walk”. This has also seen the expansion of commercial activity within the town core and the delivery of new schools and educational facilities.
The picturesque town also benefits hugely from its proximity and accessibility to Dublin Airport (approx. 20 mins drive) and its surrounding industries, providing an easy commute for the very many who are employed there. North County Dublin also has a long and rich association with farming and horticulture and this is evident by the quality of the surrounding hinterland.
Amenities
The area is rich in amenities with Rush's beaches and coastline within 4km and Skerries Harbour approx. 7km northeast. The area has wide selection of attractions to include sports facilities, golf courses, holiday parks and sailing clubs. Rush and Lusk Train Station also provides ease of access into the city centre, and there is good arterial road connectivity to the M1 and onwards to the M50. The combination of access, an abundance of amenities and the capacity for further infrastructure and development underpins the wider catchment to include Lusk, Rush, Skerries and Loughshinny as key population and commercial growth areas for Fingal County Council.
Overview
Constructed circa 2008, the purpose-built development comprises two blocks of apartments and retail units. Each block accommodates two retail units and two apartments respectively, with a dedicated rear yard for parking, storage and refuse. The two storey blocks have been tastefully and sympathetically designed and built, to fit seamlessly into the surrounding streetscape. Original features such as a stone cut wall and feature water pump to the front of the property have been retained and an attractive cut stone front facade incorporated. The property sits under a dual pitched timber framed roof with a natural slate covering and section of flat roofing to the rear which accommodates balcony/terraces to first floor residential units to the rear. The property also incorporates steel reinforced concrete ground and first floors.
There are four retail units located at ground floor ranging in size from approx. 784 sq.ft. / 73 sq.m. to approx. 981 sq.ft. / 91 sq.m. All units benefit from traditional fitted shop fronts, WC facilities and rear access.
The first-floor apartments are generously sized and well-appointed with fitted kitchens, two WCs/ bathrooms in each unit, double glazed windows and combination of wood and tiled flooring. Each unit also benefits from their own private terrace to the front of each apartment. Heating is provided by way of gas fired central heating throughout the scheme and there are some ancillary air handling units in sections of the retail portion.
Matterport
Wok Inn: https://my.matterport.com/show/?m=ErVHPPTvczy
Papa Gigio's: https://my.matterport.com/show/?m=gZ2cH7VG8dn
Barbariaa: https://my.matterport.com/show/?m=D1SfSGqS1AH
Gaynor's Allcare Pharamcy: https://my.matt
Investment Summary
- Purpose-built mixed-use development comprising 4 apartments and 4 retail units
- Dedicated car parking for approx. 7 cars
- 100% fully let at an annual contracted income in excess of €186k
- Long established commercial tenant mix to include pharmacy, barber and two takeaway restaurants
- Commercial WAULT to expiry of approx. 9.5 years
- Residential units are generously sized and highly reversionary, and include three one-bedroom and one two-bedroom units, all with two bathrooms
- Net Returns in Excess 8%.
- Price on Application.
Location
Lusk is located in an area of natural beauty approx. 20km northeast of Dublin City Centre. The town is fast growing, with numerous recent large residential developments both completed and under construction to include “Lusk Village Quarter”, “Clonrath”, “Rathmore”, “Dun Emer” and “Scholars Walk”. This has also seen the expansion of commercial activity within the town core and the delivery of new schools and educational facilities.
The picturesque town also benefits hugely from its proximity and accessibility to Dublin Airport (approx. 20 mins drive) and its surrounding industries, providing an easy commute for the very many who are employed there. North County Dublin also has a long and rich association with farming and horticulture and this is evident by the quality of the surrounding hinterland.
Amenities
The area is rich in amenities with Rush's beaches and coastline within 4km and Skerries Harbour approx. 7km northeast. The area has wide selection of attractions to include sports facilities, golf courses, holiday parks and sailing clubs. Rush and Lusk Train Station also provides ease of access into the city centre, and there is good arterial road connectivity to the M1 and onwards to the M50. The combination of access, an abundance of amenities and the capacity for further infrastructure and development underpins the wider catchment to include Lusk, Rush, Skerries and Loughshinny as key population and commercial growth areas for Fingal County Council.
Overview
Constructed circa 2008, the purpose-built development comprises two blocks of apartments and retail units. Each block accommodates two retail units and two apartments respectively, with a dedicated rear yard for parking, storage and refuse. The two storey blocks have been tastefully and sympathetically designed and built, to fit seamlessly into the surrounding streetscape. Original features such as a stone cut wall and feature water pump to the front of the property have been retained and an attractive cut stone front facade incorporated. The property sits under a dual pitched timber framed roof with a natural slate covering and section of flat roofing to the rear which accommodates balcony/terraces to first floor residential units to the rear. The property also incorporates steel reinforced concrete ground and first floors.
There are four retail units located at ground floor ranging in size from approx. 784 sq.ft. / 73 sq.m. to approx. 981 sq.ft. / 91 sq.m. All units benefit from traditional fitted shop fronts, WC facilities and rear access.
The first-floor apartments are generously sized and well-appointed with fitted kitchens, two WCs/ bathrooms in each unit, double glazed windows and combination of wood and tiled flooring. Each unit also benefits from their own private terrace to the front of each apartment. Heating is provided by way of gas fired central heating throughout the scheme and there are some ancillary air handling units in sections of the retail portion.
Matterport
Wok Inn: https://my.matterport.com/show/?m=ErVHPPTvczy
Papa Gigio's: https://my.matterport.com/show/?m=gZ2cH7VG8dn
Barbariaa: https://my.matterport.com/show/?m=D1SfSGqS1AH
Gaynor's Allcare Pharamcy: https://my.matt


