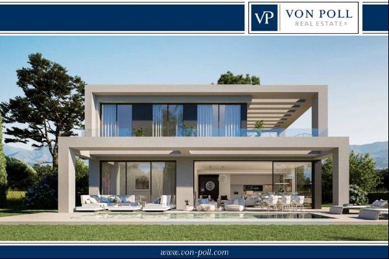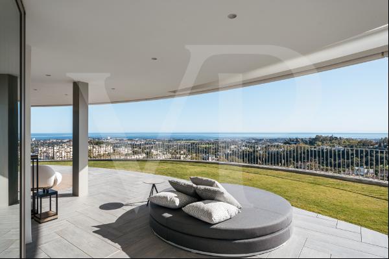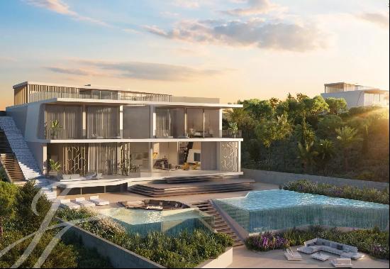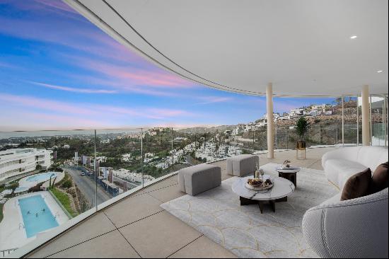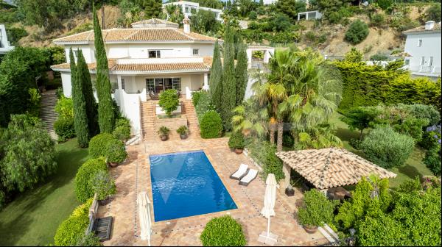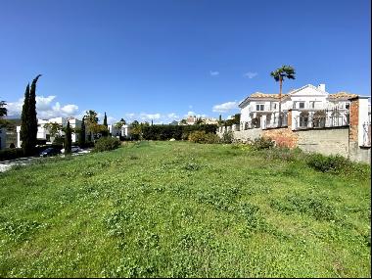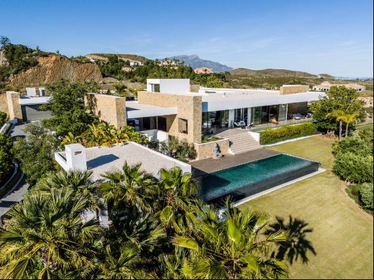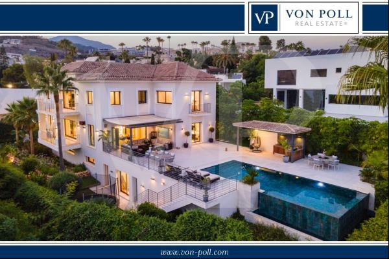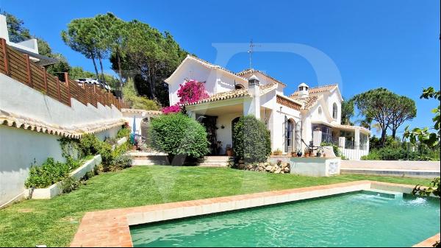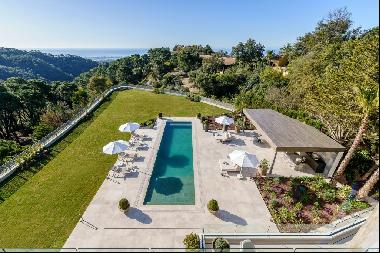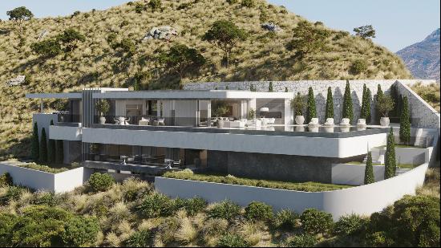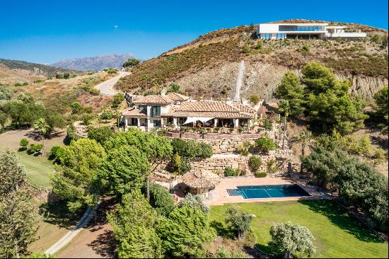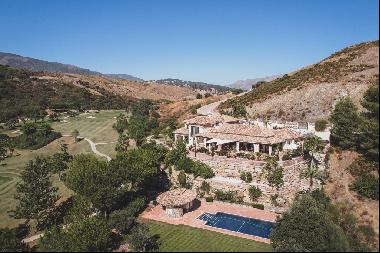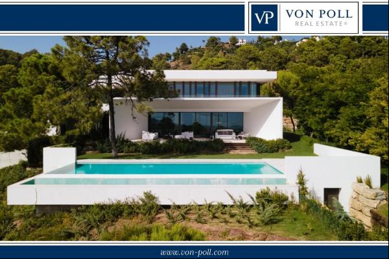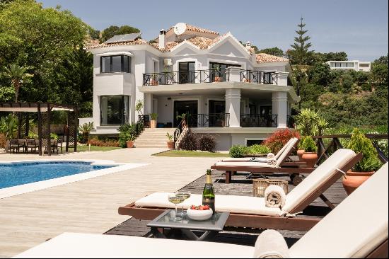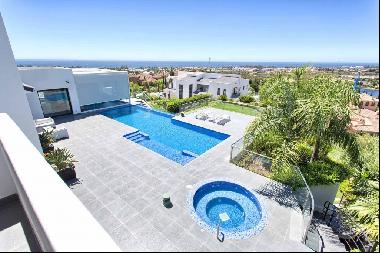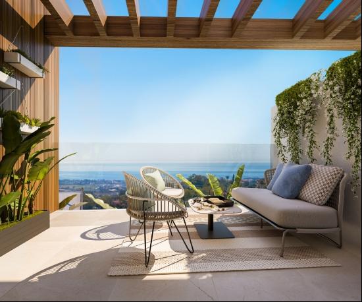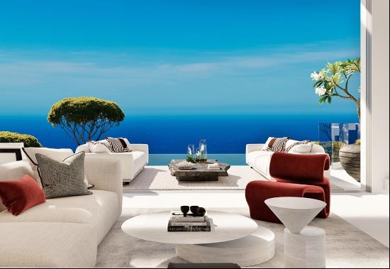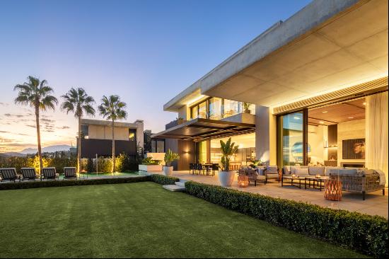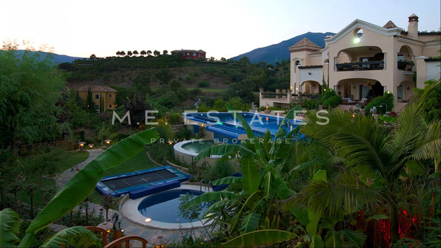
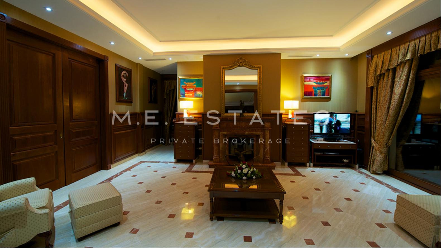
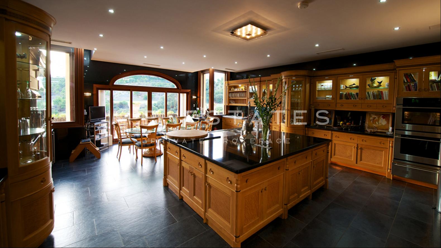
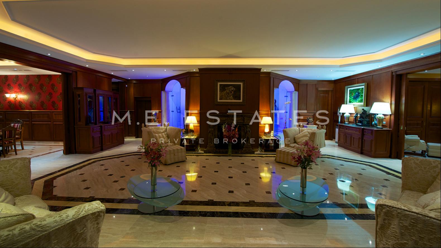
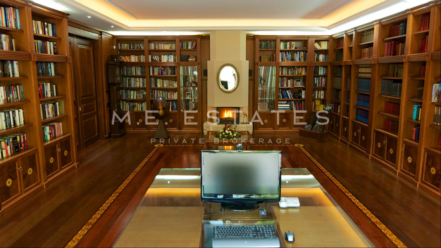
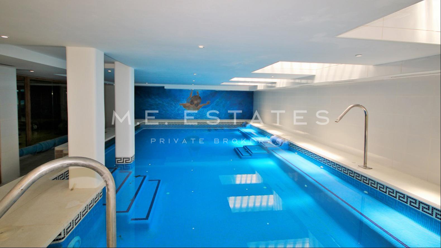
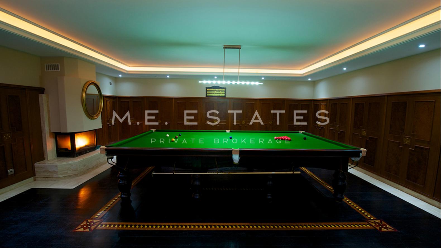
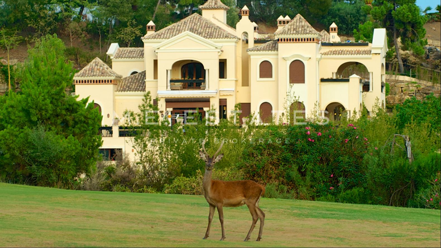
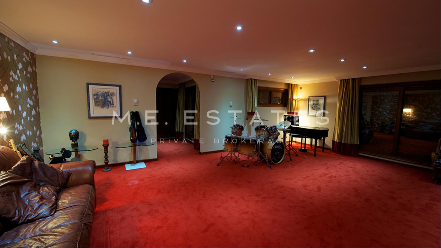
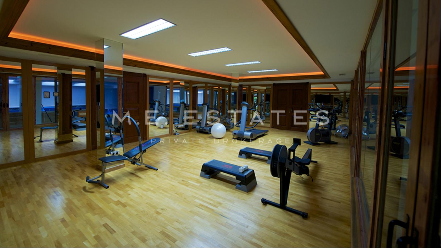
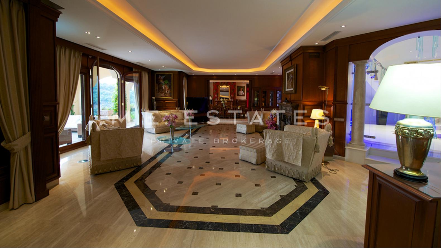
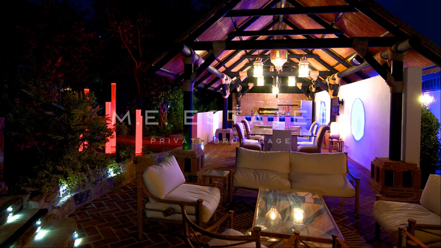
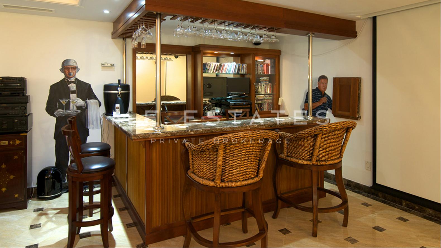
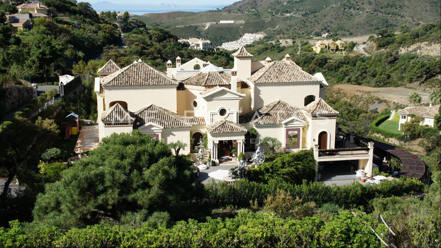
- For Sale
- EUR 9,995,000
- Build Size: 7,150 ft2
- Property Type: Single Family Home
- Bedroom: 12
- Bathroom: 12
This stunning villa is situated in a tranquil location. The ground level comprises an entrance hall with double staircase, guest toilet, spacious living room with fireplace, dining room, fully equipped kitchen with breakfast area and gas and electric areas for cooking, wine cellar, BBQ and two bedrooms with en-suite bathrooms. The first floor hosts the master suite with two bathrooms, dressing rooms and private terrace with views to the golf. Two more bedrooms can be found on this level. The upper basement features a multipurpose room, a fully panelled billiard saloon, two bedrooms with bathrooms, a wine cellar, a spa area with gym, sauna and Turkish bath, a bathroom and indoor pool with hot tub. The laundry is also on this level and the garage can comfortably fit four cars. The staff area consists of two bedrooms and bathrooms with a sitting room and open plan kitchen. The lower basement features three guest suites with a kitchen. There is a room currently used as a kids'playroom which could easily be converted into a party room with a disco floor. The roof area offers a heated pool with hot tub and jet stream, BBQ and sunbathing area. The landscaped garden features waterfalls, fountains, streams and lakes, a glass-bottomed pergola as well as a thatched pool house. Sales price does not include purchase costs, taxes or registration fees. Additional costs for the buyer: inscription and notary fees, ITP 7% on existing properties or, alternatively 10% VAT on new properties and AJD (1.2% on the purchase price) on new properties and subject to some requisites to be met. This info is subject to errors, omissions, modifications, prior sale or withdrawal from the market. Information sheet available, Decree 218/2005 Oct. 11th.


