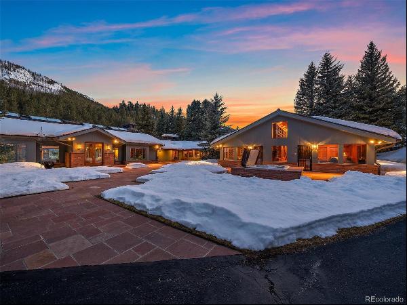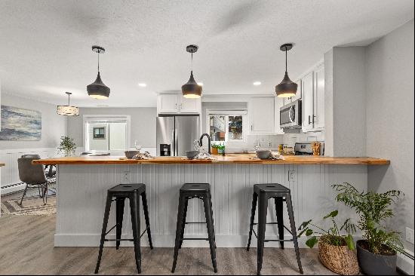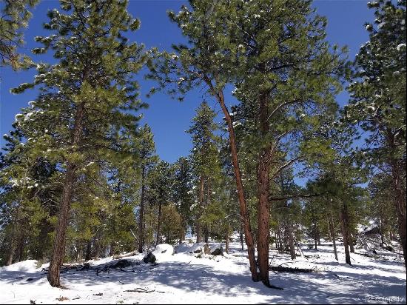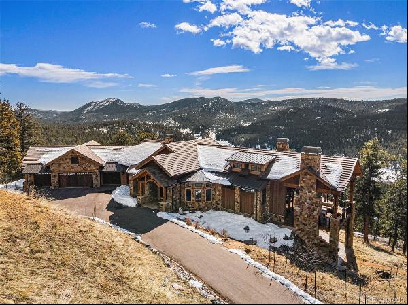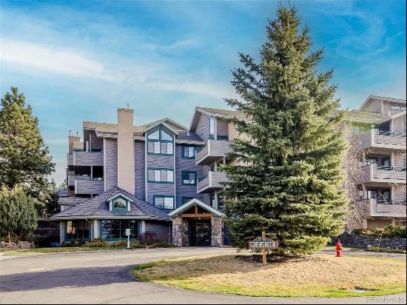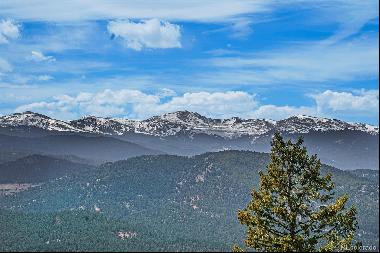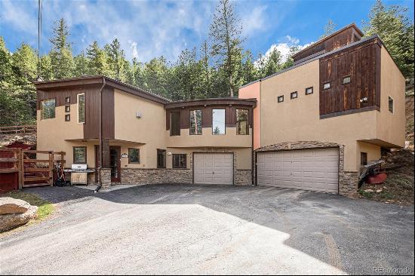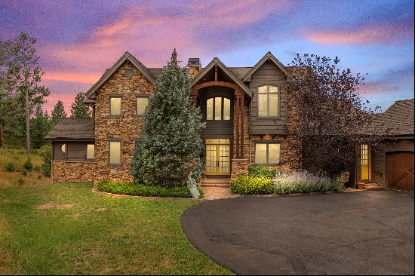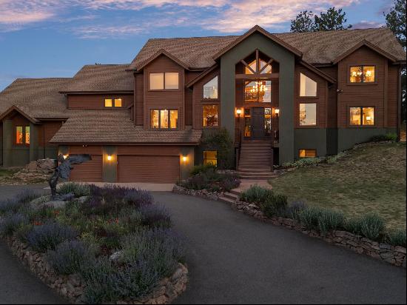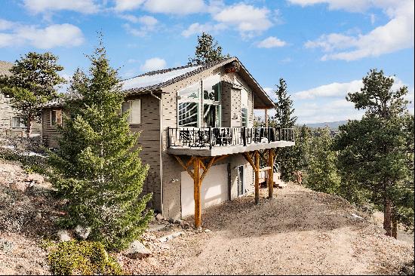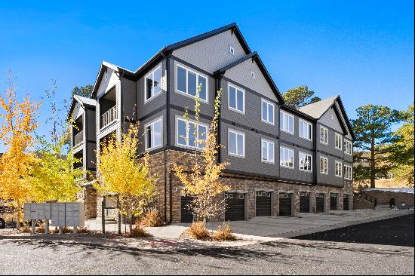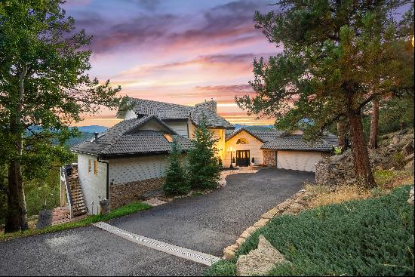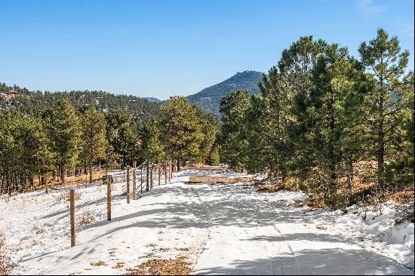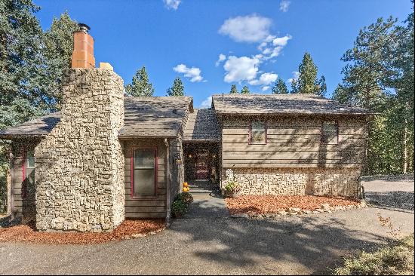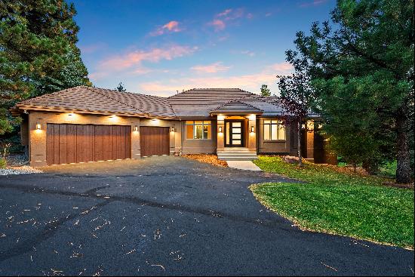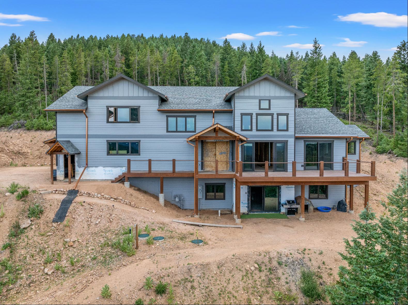
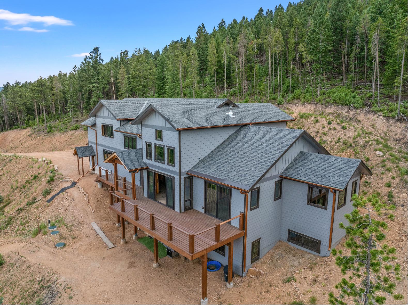
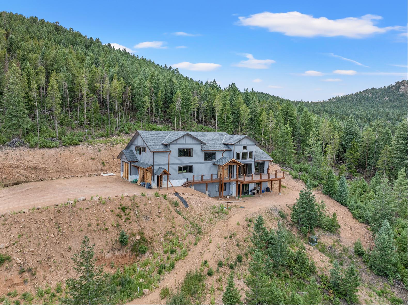
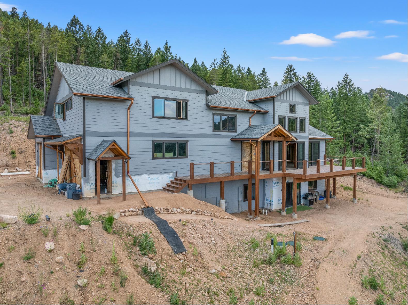
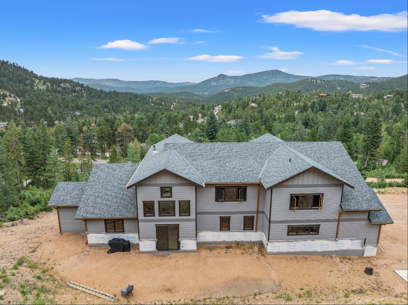
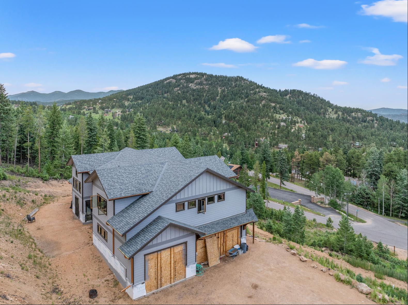
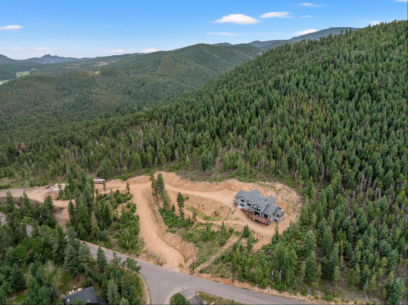
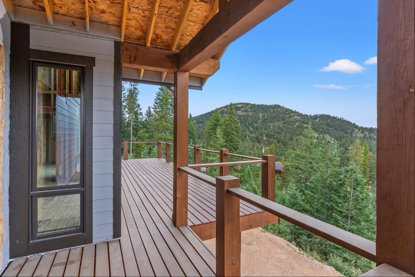
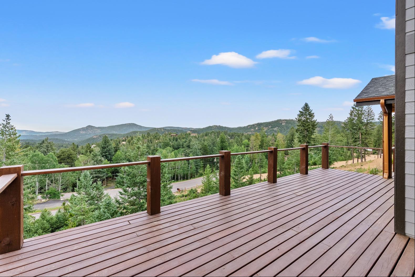
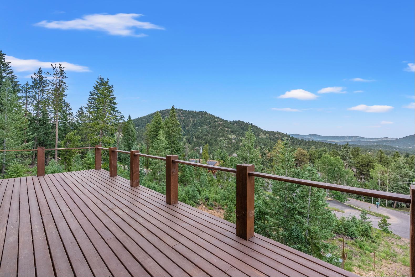
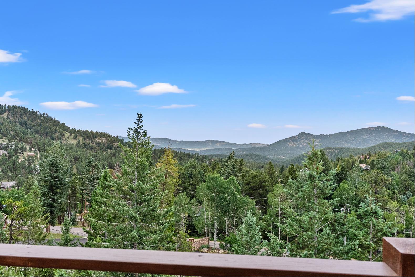
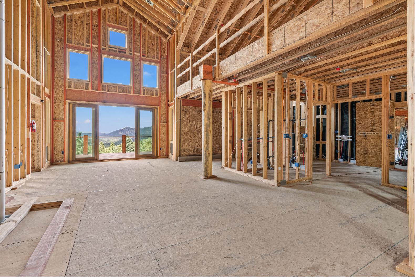
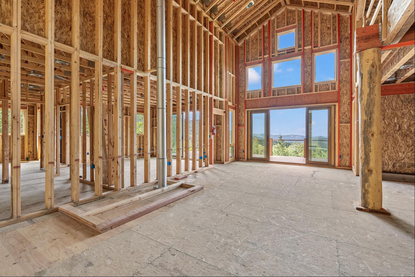
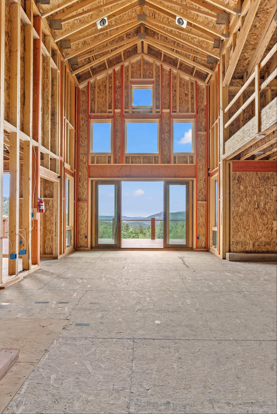
- For Sale
- USD 1,295,000
- Build Size: 6,298 ft2
- Land Size: 551,469 ft2
- Property Type: Single Family Home
- Property Style: Contemporary
- Bedroom: 5
- Bathroom: 4
A substantial property is calling out to be completed as it overlooks the rolling mountains on the west side of Buffalo Park. This custom, forever home was designed and built with the intention of a lifetime residence....and then life happened. Every design and construction decision was made and executed with a personal zeal for excellence and quality. Some of the specifics for the more than basic residential construction are: A Commercial foundation in which the rebar was doubled that which was specified and a 6 inch slab poured as the Foundation company is a high rise builder. Home has heavy framing and is wired for a back up generator. Septic system has over size tanks with a blast fractured field under the filled leach field with infiltrator chambers. Driveway is Forestry approved engineered drive. Site was heavily wooded and required removal of over 1000 trees to meet fire mitigation requirements. Well was drilled down to 850 feet. A stainless, deep well high volume pump was installed in the well. Months of blasting and site prep. Most of the work remaining is interior, needing drywall, flooring, plumbing, electrical and interior doors. All permits were pulled and all contractors and invoices paid. The kitchen cabinets and appliances are in the garage and stay with the home. A large Conex Container is at the lower end of the property stays with the property.Architectural Plans are in Supplements. There are variations since these plans were completed.




