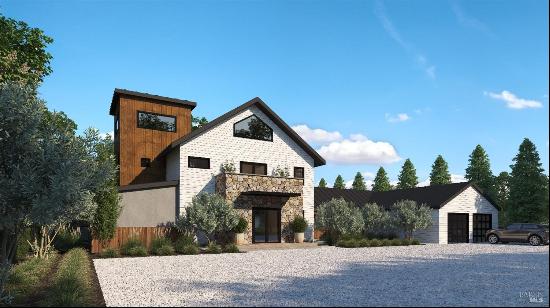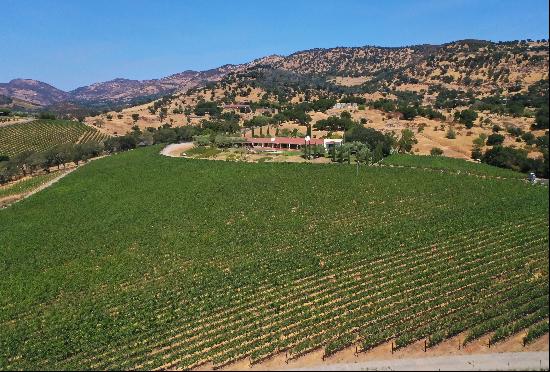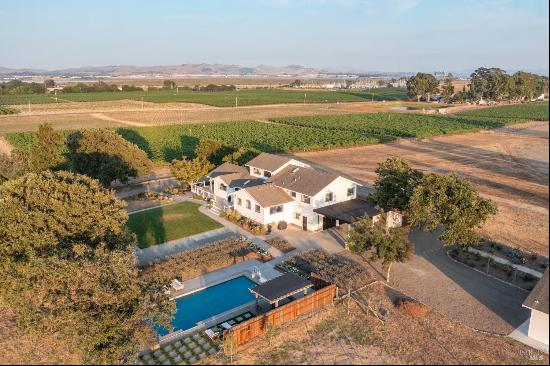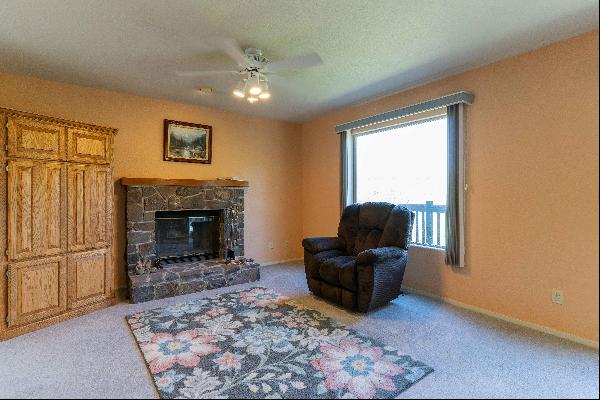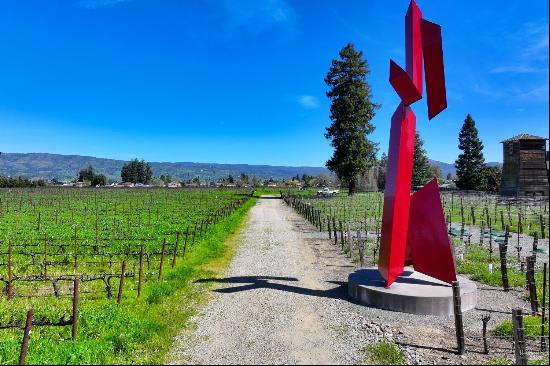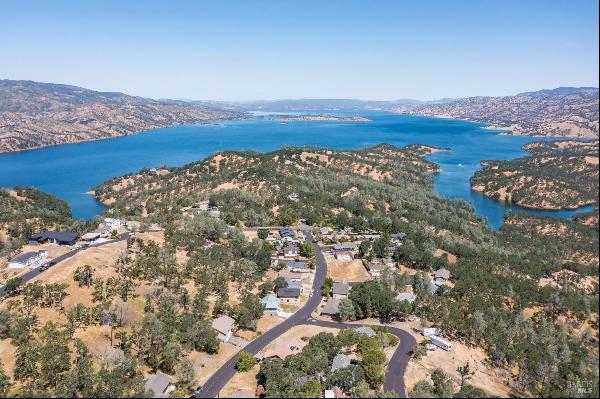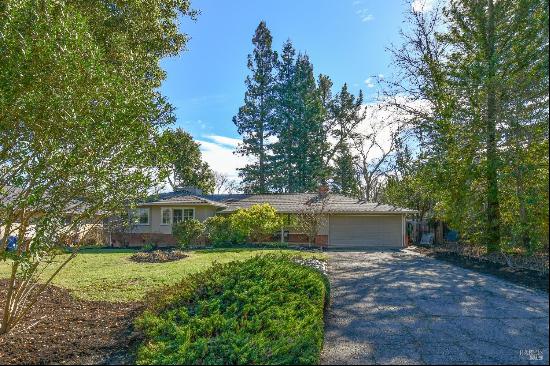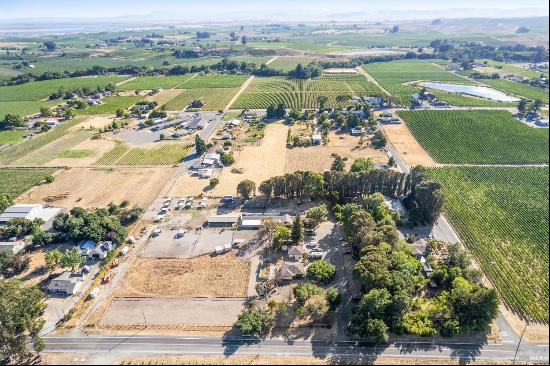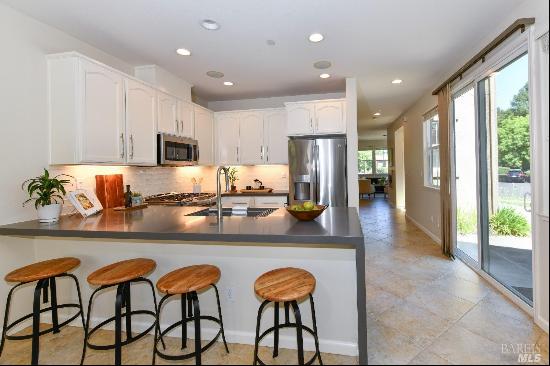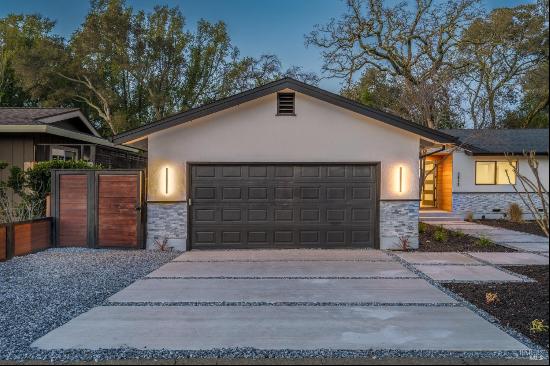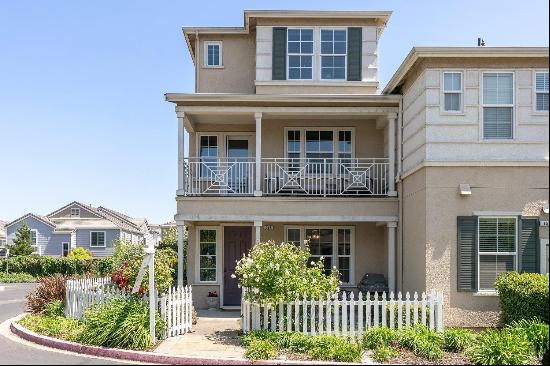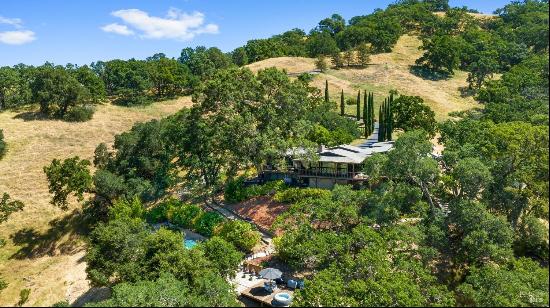













- For Rent
- USD 4,950
- Build Size: 1,955 ft2
- Bedroom: 3
- Bathroom: 2
Alta Heights, renovated 3 bedrooms 2 bathrooms, floor plan offers 2 wings, 2 bedrooms, 1 bath on the south wing, the primary suite with sitting area, deck, and views is on the north wing, set in the middle is the living spaces and kitchen. Front porch leads to the living room with wood floors, recess lighting, fireplace and the formal dining room, , big picture windows, fresh paint, along with the renovated kitchen, with island & gas cooktop, custom cabinets, Ss appliances, granite counters, plus the office/media room. The bathrooms have been renovated with tile, cabinets, & lighting. The rear yard garden is private, with mature trees, a formal dining area & entertainment, great for entertaining. Garage attached, close to school and all the downtown entertainment and action, Copia, Oxbow, Oxbow Commons, The Napa River, The Yard


