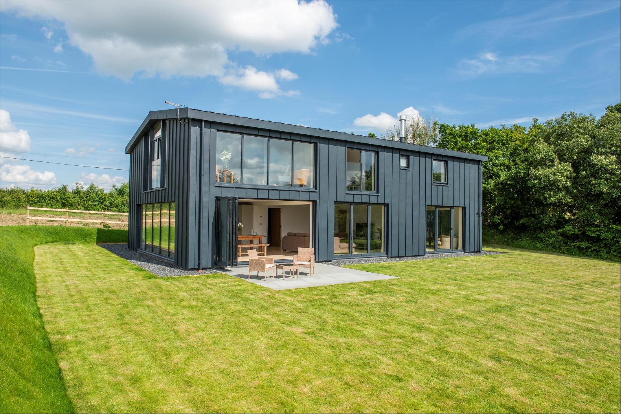
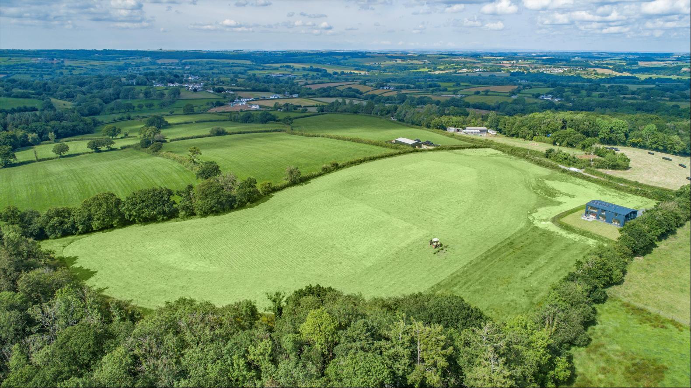
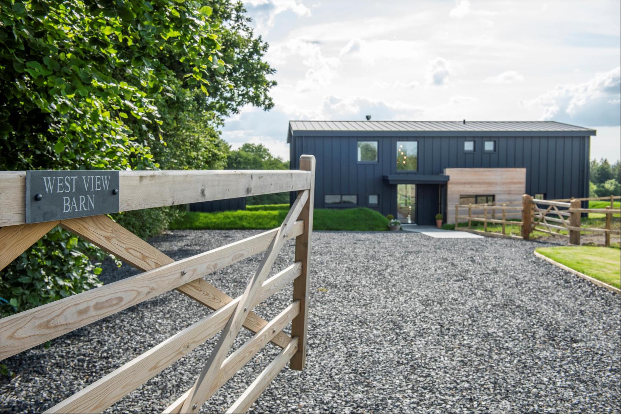
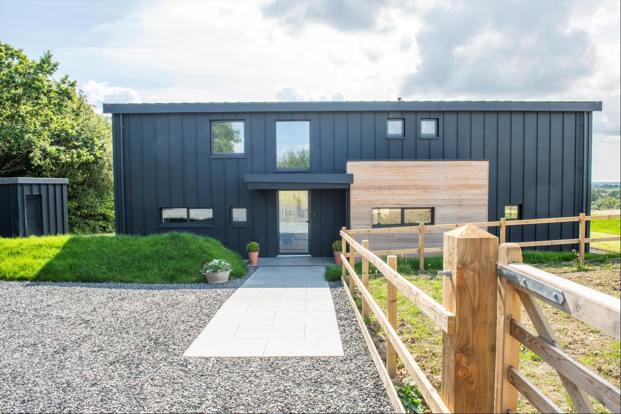
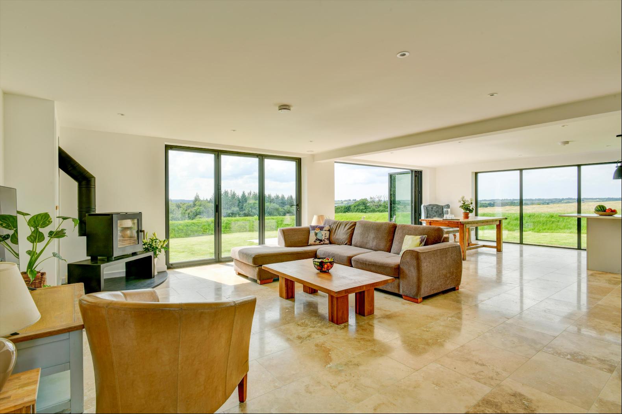
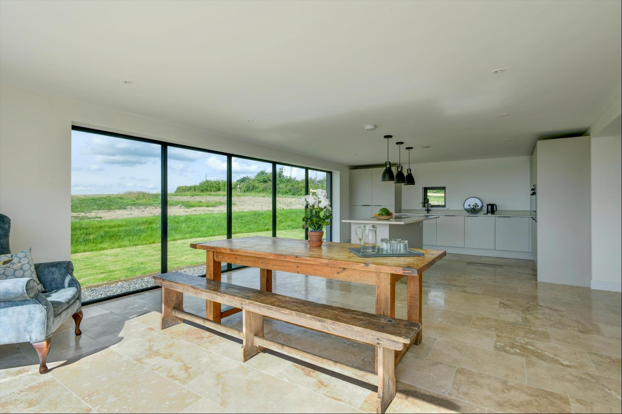
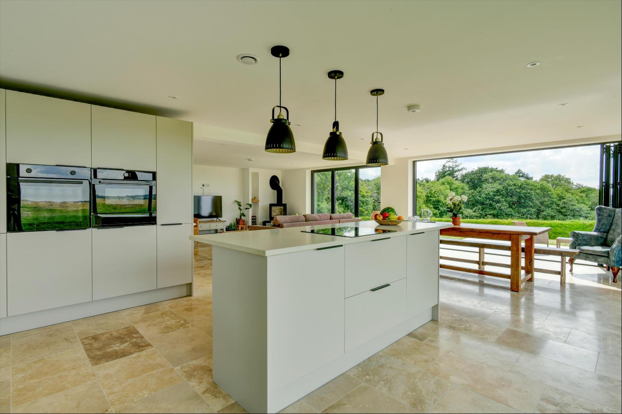
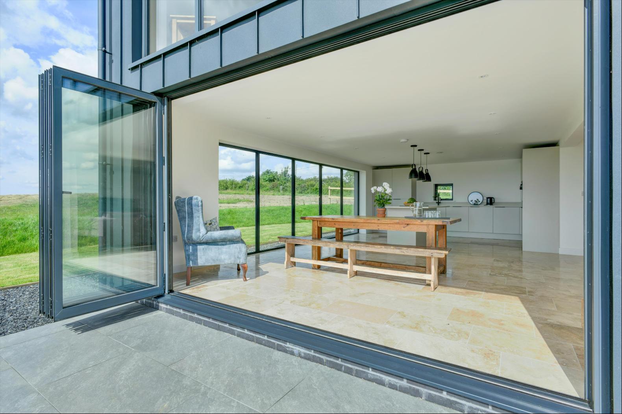
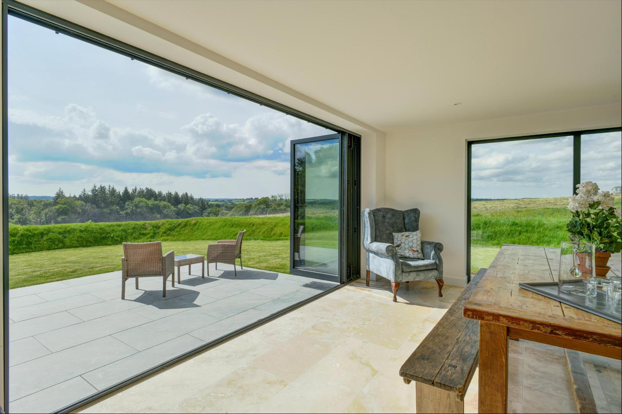
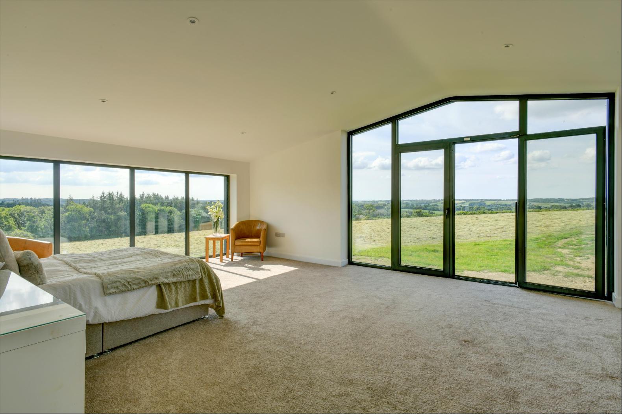
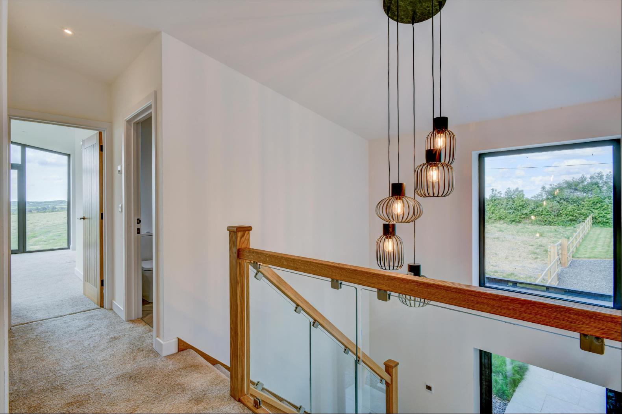
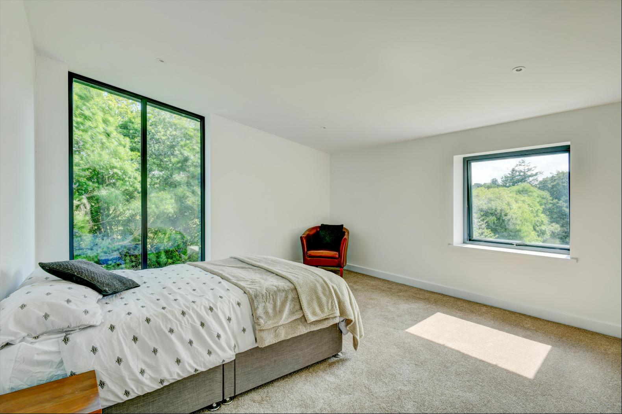
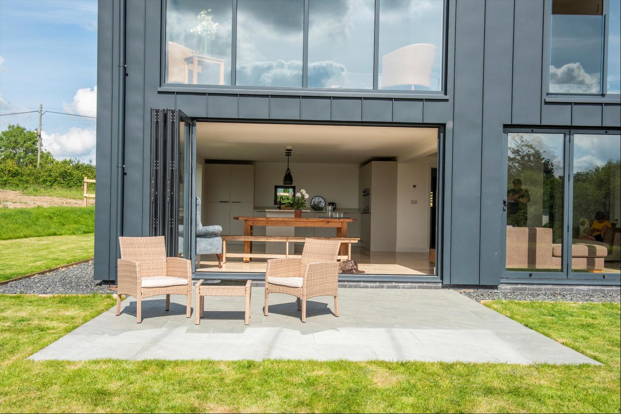
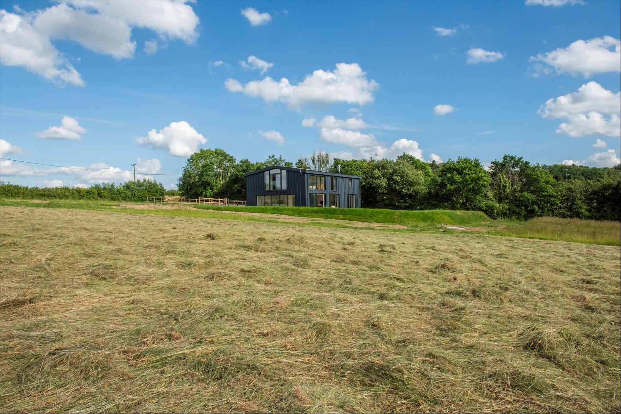
- For Sale
- Guide price 1,250,000 GBP
- Build Size: 2,574 ft2
- Land Size: 2,574 ft2
- Bedroom: 4
- Bathroom: 3
An energy efficient, recently built family house set in about 11 acres with views across peaceful, unspoilt countryside.
West View Barn's setting is truly enviable. Set amidst rolling countryside, the house sits off a country lane with no immediate neighbours. It is largely shielded behind the roadside hedgerow and a thick strip of mixed native, broadleaf woodland that is transformed in early May when the woodland floor is covered by a thick carpet of bluebells. West View Barn replaced a tumble down barn used for housing machinery and over-wintering cattle and looks out across a gorgeous patchwork of small fields enclosed by traditional field hedging and providing grazing for livestock.Following a planning decision in April 2023, the property was completed over the following year to a design that achieves superb levels of thermal insulation and energy efficiency. This includes triple glazing that takes in the full extent of the view whilst allowing natural light to fill the interior. As its name implies the house has fantastic views, which extend around on three sides taking in the sitting room and the large, L-shaped combined kitchen and family room. The latter has a stone-tiled floor and a corner wood-burning stove and is fitted with contemporary units including a large central island, composite quartz work surfaces and a range of built-in electrical appliances including a double combi oven with warming drawer.On its western side the separate seating and dining areas of the family room have bi-fold doors that can be folded back to open the house to the garden in fine weather, thereby creating a superb, enlargeable entertaining space. The feeling of light and space continues upstairs where there are four good-sized double bedrooms off the house's central landing. The principal bedroom is directly above the family room and enjoys extraordinary views through floor to ceiling picture windows and from its Juliet balcony. In addition, the room has a walk-through wardrobe leading to the en suite shower room. The guest bedroom also has an en suite shower room, whilst the two remaining bedrooms share the family bathroom.The house is positioned about 30 yards back from the passing lane and is approached via a five-bar gate and wide driveway that runs onto a generously sized gravelled parking area that has space for several cars. As the house is newly built, the garden is currently a blank canvas allowing the new owner(s) the opportunity to create the garden of their dreams. Currently the garden incorporates a paved terrace that extends out from the dining area of the family room and onto a level, newly laid lawn on three sides of the house and enclosed by a raised grass bank on three sides. On its fourth sides is a strip of mature broadleaf woodland that contains a mix of native broadleaf trees and a stream. Given that the property encompasses various habitats in an undisturbed rural setting, it attracts a wide selection of local wildlife that includes barn owls, foxes and deer along with otters, which have been spotted down by the stream.Additional InformationMobile Coverage:Please look at the Ofcom website for more information
West View Barn is situated in lush, unspoilt countryside about three quarters of a mile from the small village of Black Torrington. Named after the dark waters of the River Torridge, the village has a population of about 530 and is a thriving community with a pretty parish church, CofE primary school, village hall and an award winning popular pub (The Black River Inn TripAdvisor 4.5). The property lies between the small market towns of Hatherleigh and Holsworthy, which are both only a 10 to 15 minute drive away offering a good selection of shops and local businesses capable of meeting most day to day needs. This includes a Waitrose in Holsworthy and a farmer's market in Hatherleigh. The A3072, A386 and A30 are all within easy reach and Okehampton on the northern edg
West View Barn's setting is truly enviable. Set amidst rolling countryside, the house sits off a country lane with no immediate neighbours. It is largely shielded behind the roadside hedgerow and a thick strip of mixed native, broadleaf woodland that is transformed in early May when the woodland floor is covered by a thick carpet of bluebells. West View Barn replaced a tumble down barn used for housing machinery and over-wintering cattle and looks out across a gorgeous patchwork of small fields enclosed by traditional field hedging and providing grazing for livestock.Following a planning decision in April 2023, the property was completed over the following year to a design that achieves superb levels of thermal insulation and energy efficiency. This includes triple glazing that takes in the full extent of the view whilst allowing natural light to fill the interior. As its name implies the house has fantastic views, which extend around on three sides taking in the sitting room and the large, L-shaped combined kitchen and family room. The latter has a stone-tiled floor and a corner wood-burning stove and is fitted with contemporary units including a large central island, composite quartz work surfaces and a range of built-in electrical appliances including a double combi oven with warming drawer.On its western side the separate seating and dining areas of the family room have bi-fold doors that can be folded back to open the house to the garden in fine weather, thereby creating a superb, enlargeable entertaining space. The feeling of light and space continues upstairs where there are four good-sized double bedrooms off the house's central landing. The principal bedroom is directly above the family room and enjoys extraordinary views through floor to ceiling picture windows and from its Juliet balcony. In addition, the room has a walk-through wardrobe leading to the en suite shower room. The guest bedroom also has an en suite shower room, whilst the two remaining bedrooms share the family bathroom.The house is positioned about 30 yards back from the passing lane and is approached via a five-bar gate and wide driveway that runs onto a generously sized gravelled parking area that has space for several cars. As the house is newly built, the garden is currently a blank canvas allowing the new owner(s) the opportunity to create the garden of their dreams. Currently the garden incorporates a paved terrace that extends out from the dining area of the family room and onto a level, newly laid lawn on three sides of the house and enclosed by a raised grass bank on three sides. On its fourth sides is a strip of mature broadleaf woodland that contains a mix of native broadleaf trees and a stream. Given that the property encompasses various habitats in an undisturbed rural setting, it attracts a wide selection of local wildlife that includes barn owls, foxes and deer along with otters, which have been spotted down by the stream.Additional InformationMobile Coverage:Please look at the Ofcom website for more information
West View Barn is situated in lush, unspoilt countryside about three quarters of a mile from the small village of Black Torrington. Named after the dark waters of the River Torridge, the village has a population of about 530 and is a thriving community with a pretty parish church, CofE primary school, village hall and an award winning popular pub (The Black River Inn TripAdvisor 4.5). The property lies between the small market towns of Hatherleigh and Holsworthy, which are both only a 10 to 15 minute drive away offering a good selection of shops and local businesses capable of meeting most day to day needs. This includes a Waitrose in Holsworthy and a farmer's market in Hatherleigh. The A3072, A386 and A30 are all within easy reach and Okehampton on the northern edg

