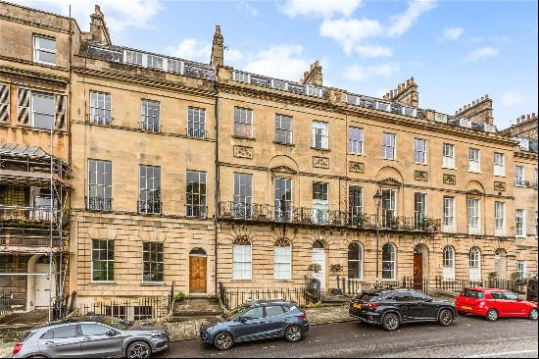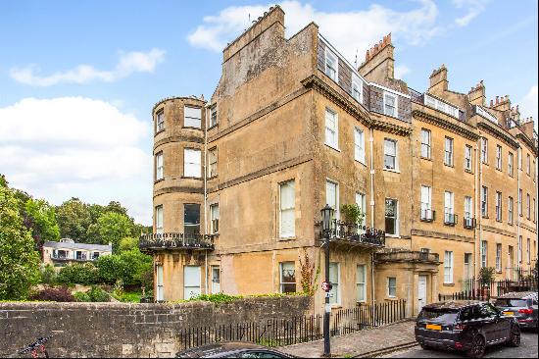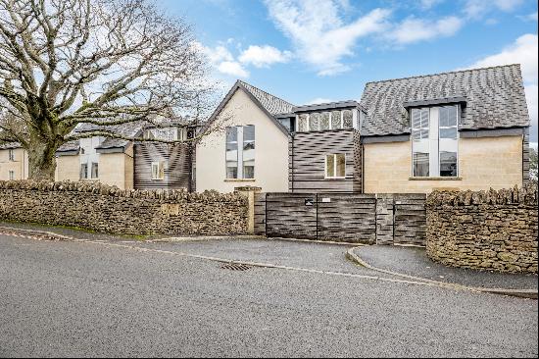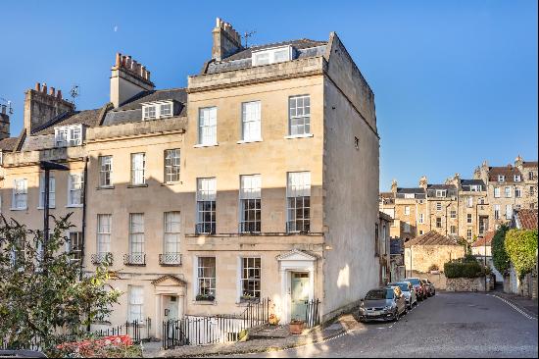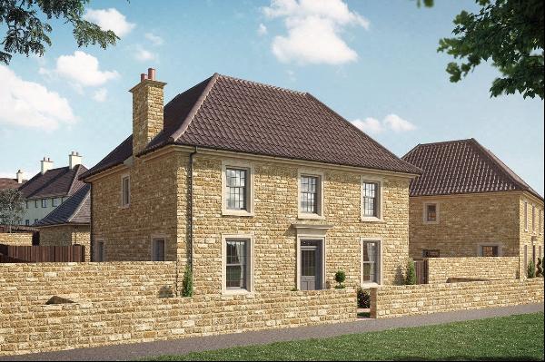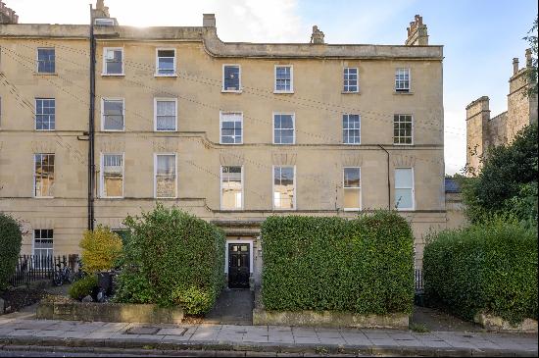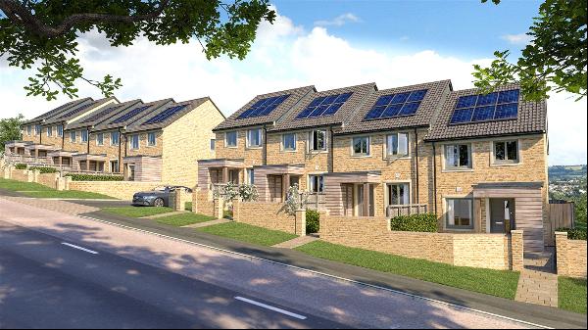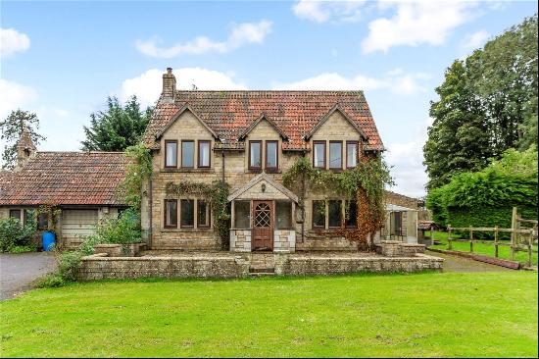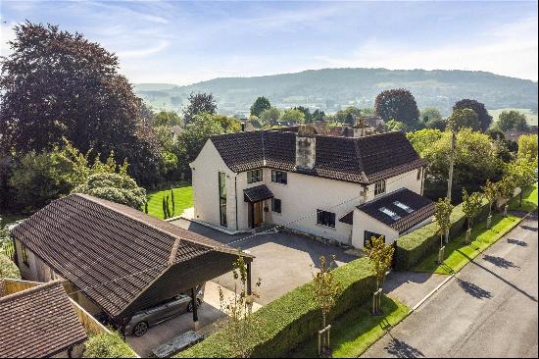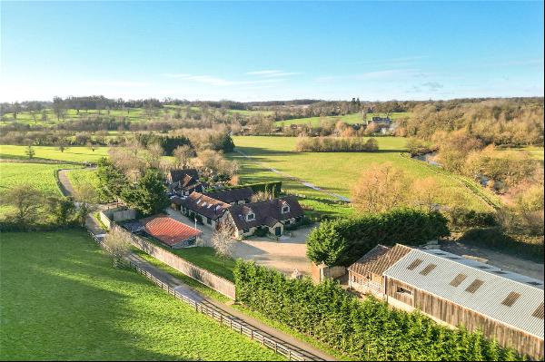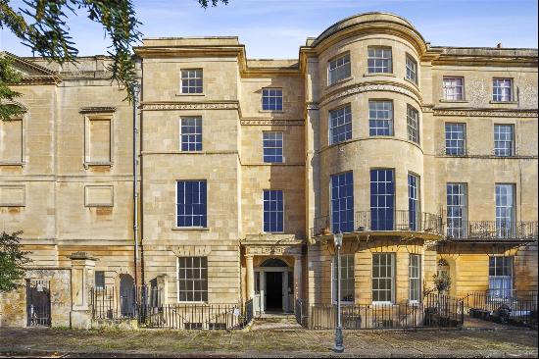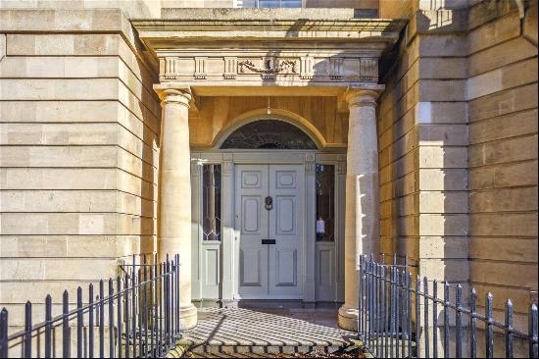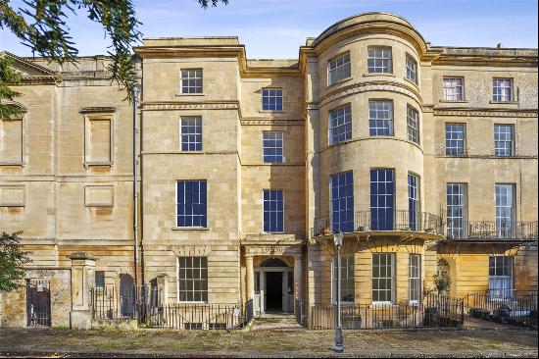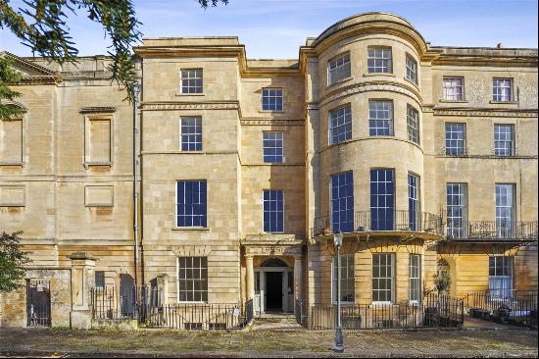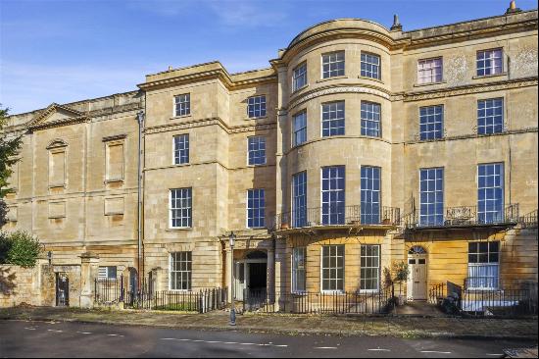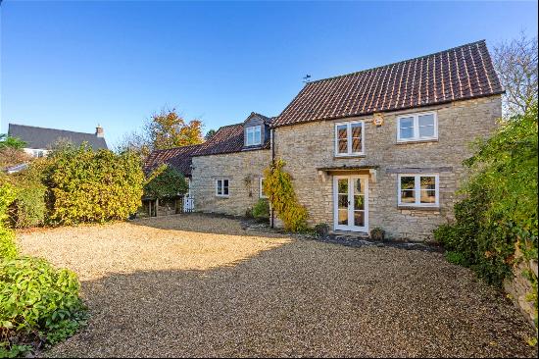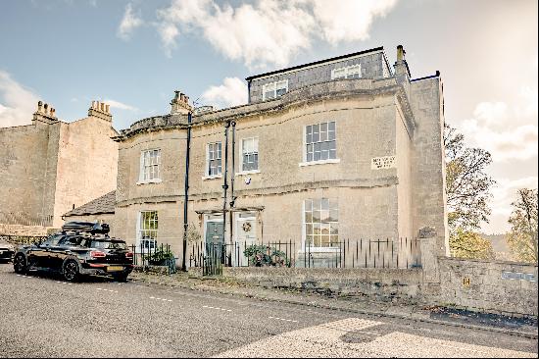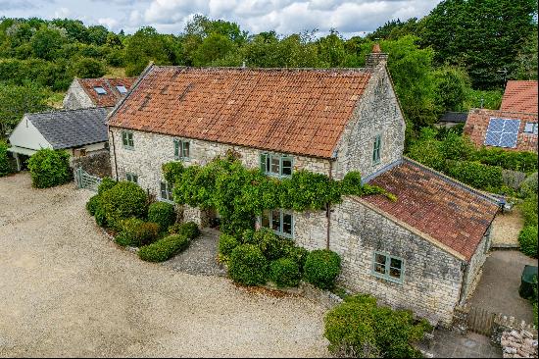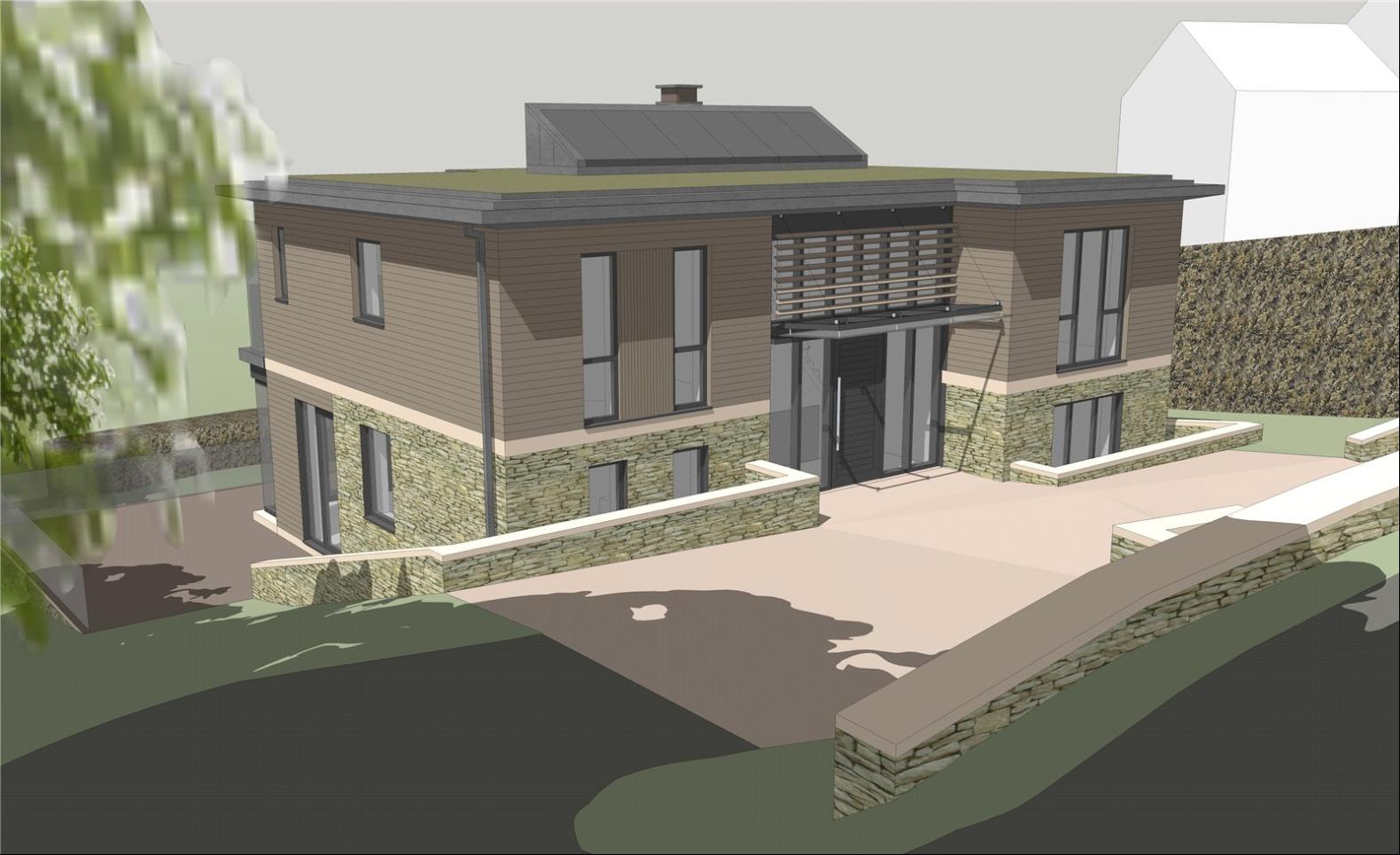
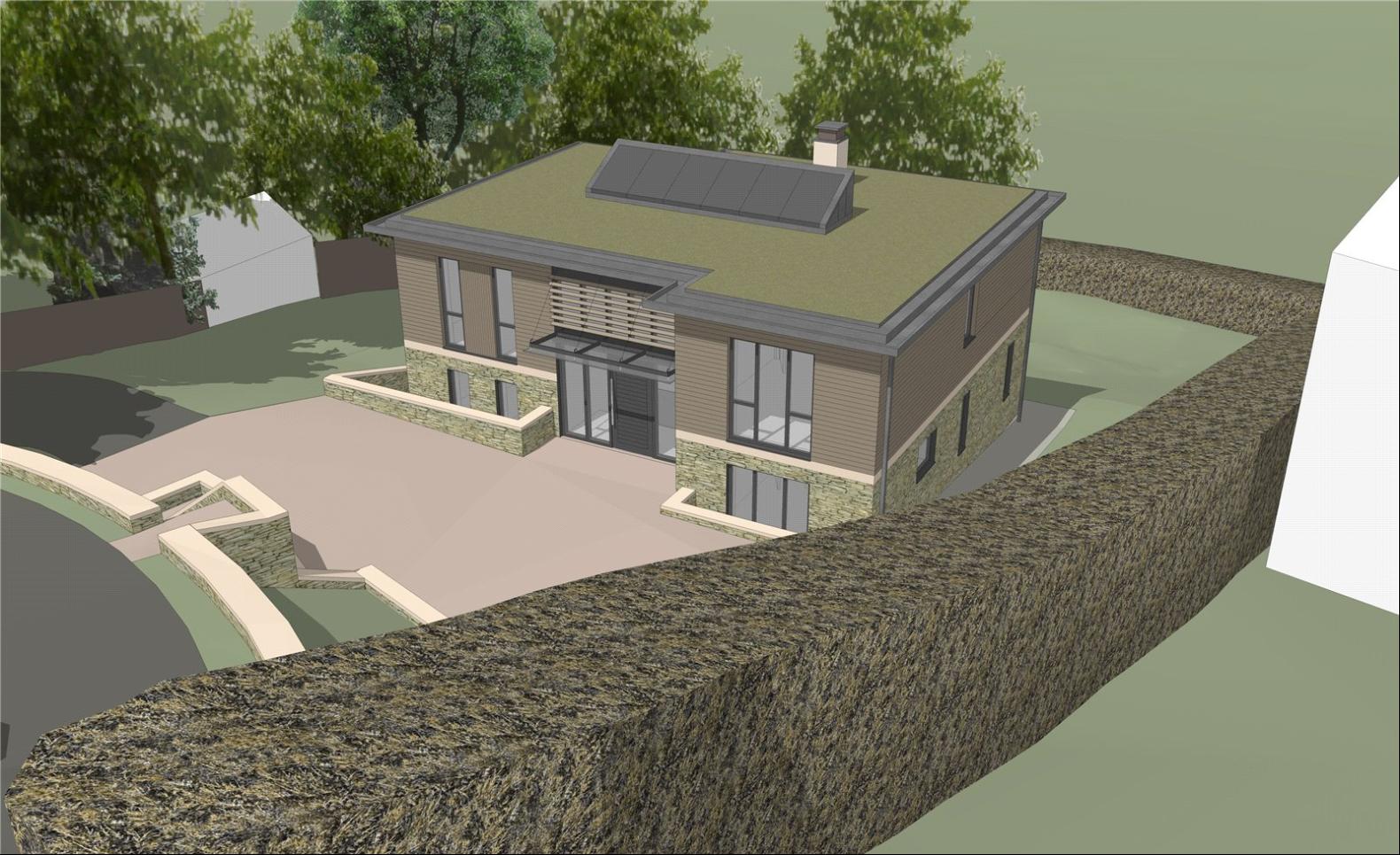
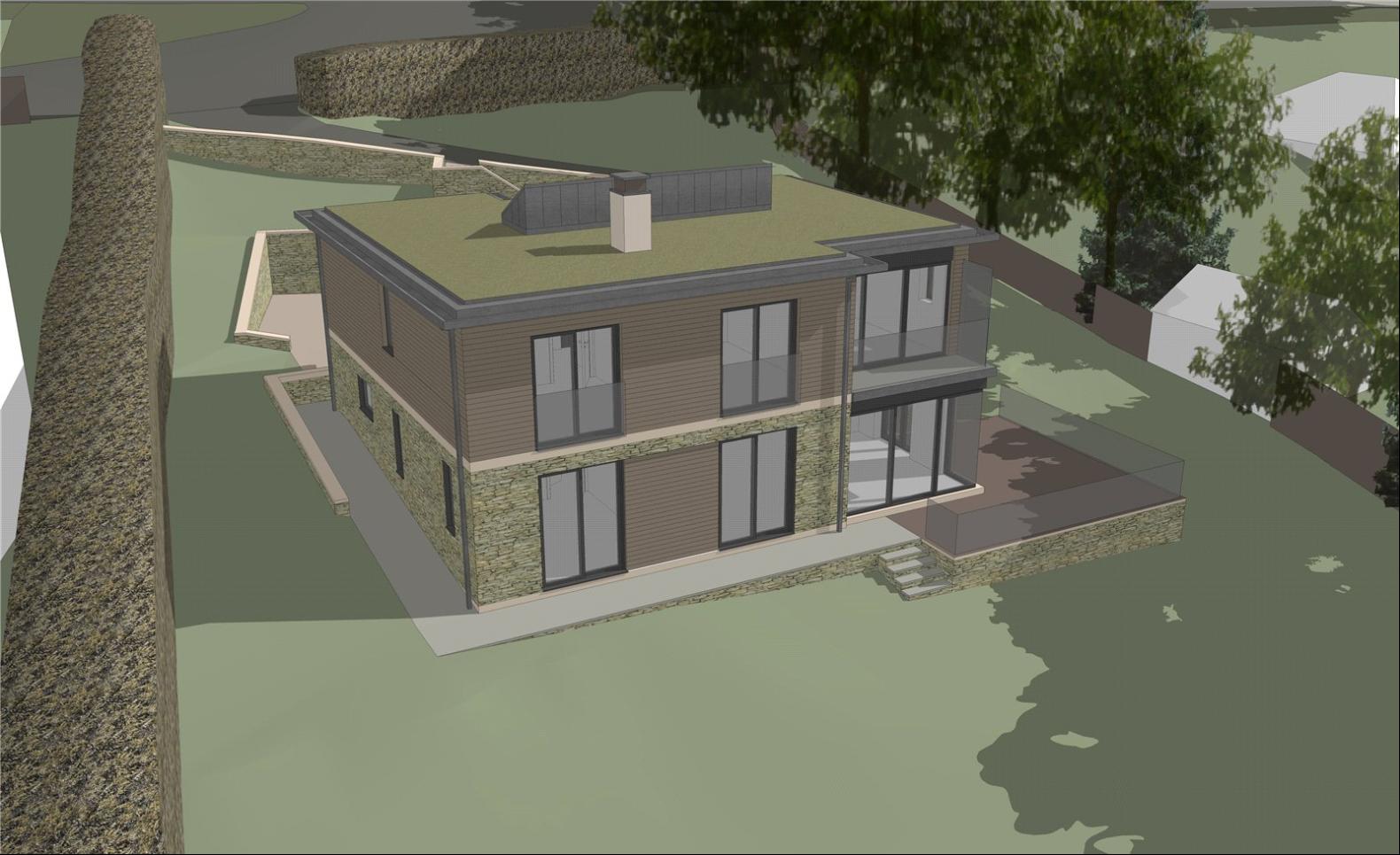
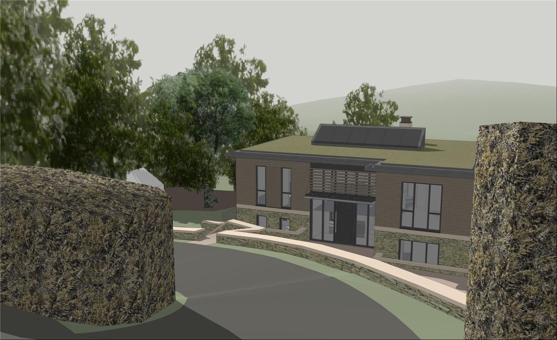

- For Sale
- Guided Price: GBP 675,000
- Build Size: 2,086 ft2
- Property Type: Single Family Home
- Bedroom: 5
Location
Kingsdown is a much sought after area situated near the villages of Bathford and Box both within easy reach. Kingsdown has a long established public house, riding stables, a private swimming pool subject to membership and the fine 18 hole Kingsdown Golf Course. There is a bus service to Bath city centre.
The village of Bathford enjoys a thriving community, supported by an excellent pre school and primary school, community shop, public house/restaurant and church. Further amenities are available in nearby Box with primary school, doctor's surgery, supermarket, post office, pubs and restaurants. Kingsdown is surrounded by magnificent countryside with a network of footpaths and trails throughout this designated Area of Outstanding Natural Beauty.
The city centre of Bath is approximately 5 miles away. Bath is a World Heritage Site famed for its Georgian architecture and Roman heritage and enjoys a wealth of cultural, business and recreational facilities. Communication links are excellent with a mainline rail link to London Paddington (journey time from 75 minutes) and Bristol Temple Meads (journey time from 15 minutes). Junction 18 of the M4 is approximately 10 miles north of the city centre.
The market town of Chippenham is about 9 miles away with mainline rail connections to London Paddington (from 59 minutes). The hidden gem of Bradford-on-Avon is just over 5 miles away and provides a wide range of amenities and direct rail links to the South coast and London Waterloo.
Description
4 Lower Kingsdown Road is a detached home standing in a large sloping site which has fallen into disrepair and requires massive improvements.
Our clients have engaged the expertise of the award winning firm of architects Aaron Evans of Gay Street, Bath (PL/2021/04209).
Planning permission has been obtained to demolish the existing dwelling and erect a contemporary designed house which cleverly takes full advantage of the sloping site.
Planning permission has been granted to replace the existing dwelling with a new light, bright detached 4/5 bedroom house.
The ground floor (subject to variation) will consist of a galleried reception hall, cloakroom, spacious living/dining/kitchen space, sitting room/snug and bedroom 5 with en suite. The first floor will include a galleried landing area, master bedroom with en suite, three further bedrooms and a family bathroom.
Kingsdown is a much sought after area situated near the villages of Bathford and Box both within easy reach. Kingsdown has a long established public house, riding stables, a private swimming pool subject to membership and the fine 18 hole Kingsdown Golf Course. There is a bus service to Bath city centre.
The village of Bathford enjoys a thriving community, supported by an excellent pre school and primary school, community shop, public house/restaurant and church. Further amenities are available in nearby Box with primary school, doctor's surgery, supermarket, post office, pubs and restaurants. Kingsdown is surrounded by magnificent countryside with a network of footpaths and trails throughout this designated Area of Outstanding Natural Beauty.
The city centre of Bath is approximately 5 miles away. Bath is a World Heritage Site famed for its Georgian architecture and Roman heritage and enjoys a wealth of cultural, business and recreational facilities. Communication links are excellent with a mainline rail link to London Paddington (journey time from 75 minutes) and Bristol Temple Meads (journey time from 15 minutes). Junction 18 of the M4 is approximately 10 miles north of the city centre.
The market town of Chippenham is about 9 miles away with mainline rail connections to London Paddington (from 59 minutes). The hidden gem of Bradford-on-Avon is just over 5 miles away and provides a wide range of amenities and direct rail links to the South coast and London Waterloo.
Description
4 Lower Kingsdown Road is a detached home standing in a large sloping site which has fallen into disrepair and requires massive improvements.
Our clients have engaged the expertise of the award winning firm of architects Aaron Evans of Gay Street, Bath (PL/2021/04209).
Planning permission has been obtained to demolish the existing dwelling and erect a contemporary designed house which cleverly takes full advantage of the sloping site.
Planning permission has been granted to replace the existing dwelling with a new light, bright detached 4/5 bedroom house.
The ground floor (subject to variation) will consist of a galleried reception hall, cloakroom, spacious living/dining/kitchen space, sitting room/snug and bedroom 5 with en suite. The first floor will include a galleried landing area, master bedroom with en suite, three further bedrooms and a family bathroom.


