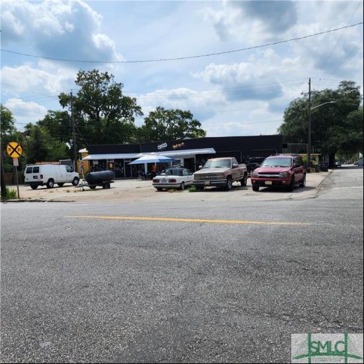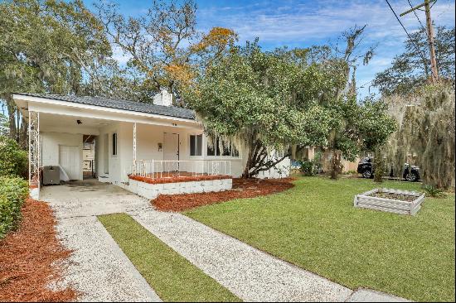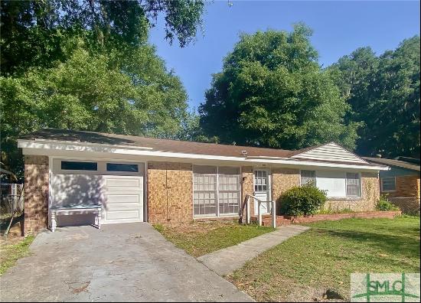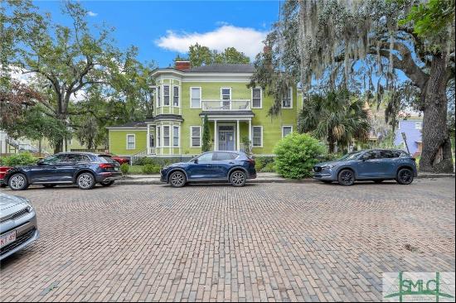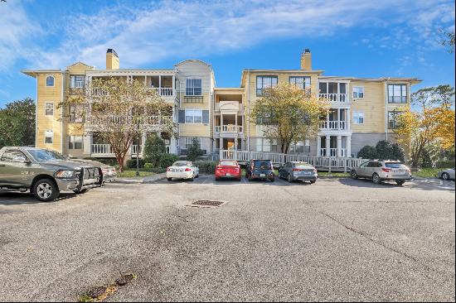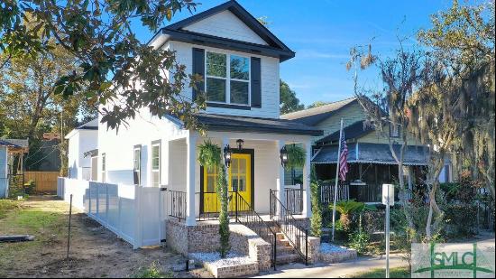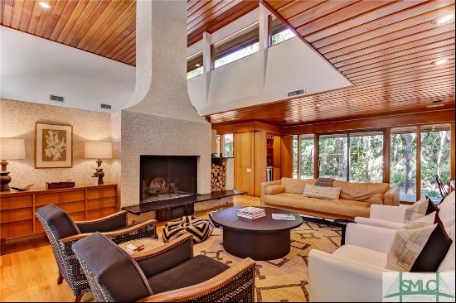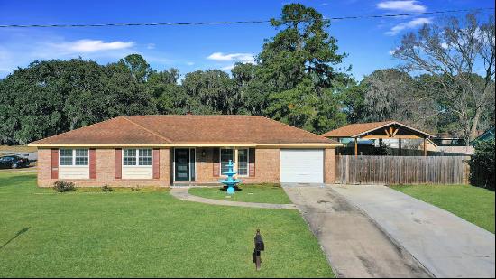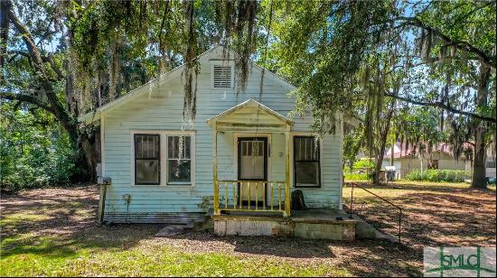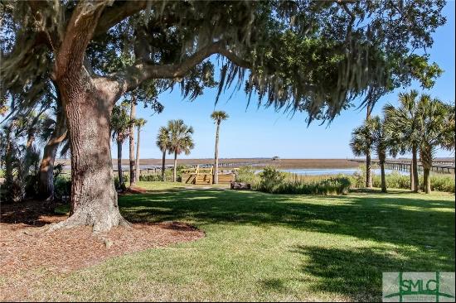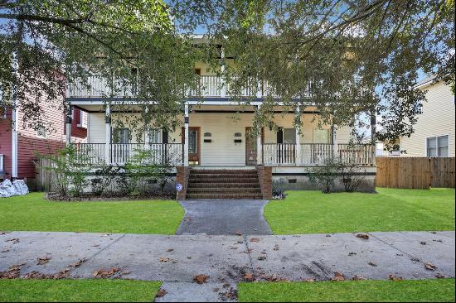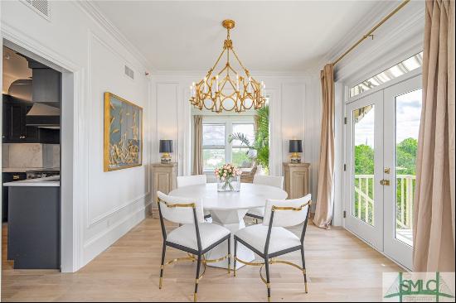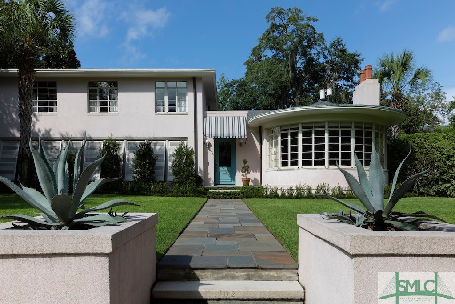
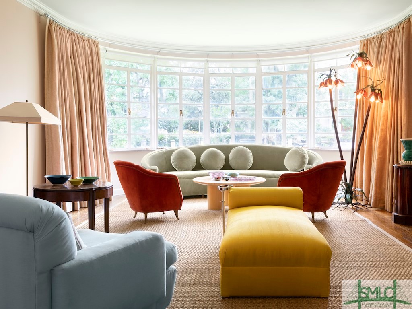
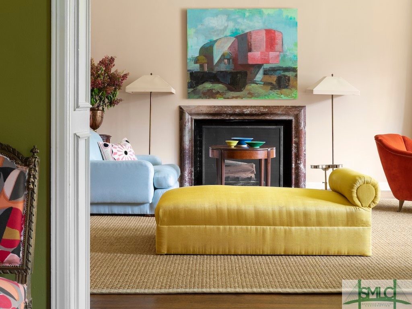
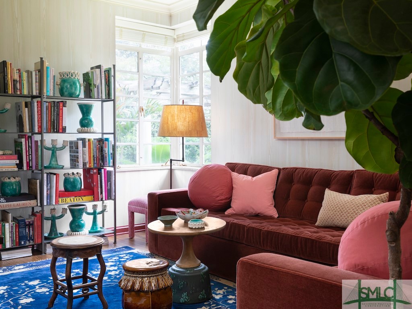
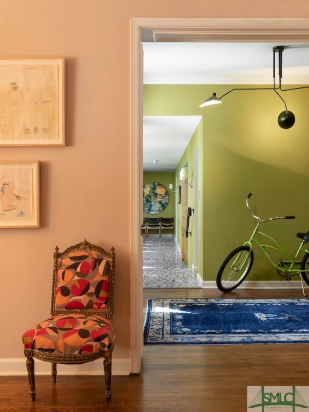
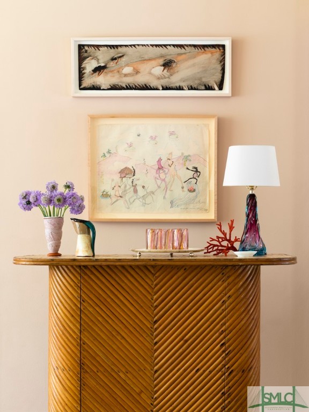
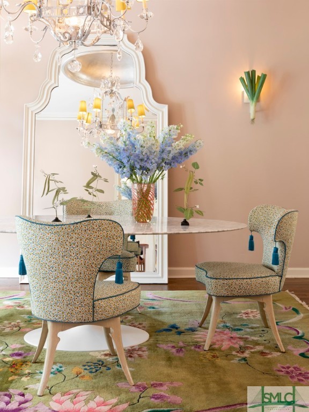
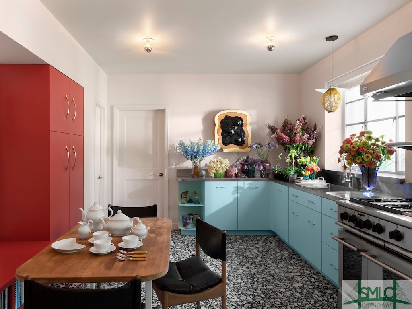
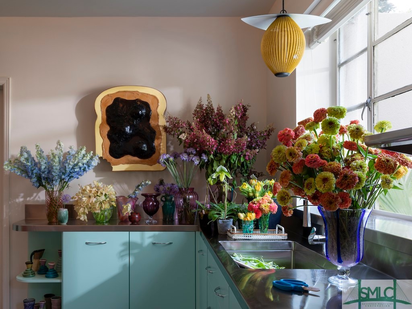
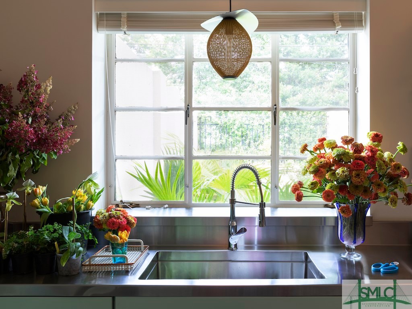
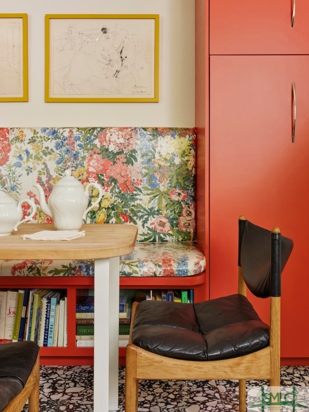
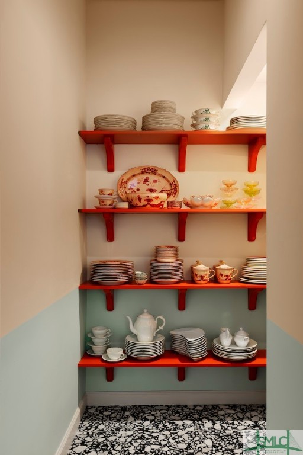
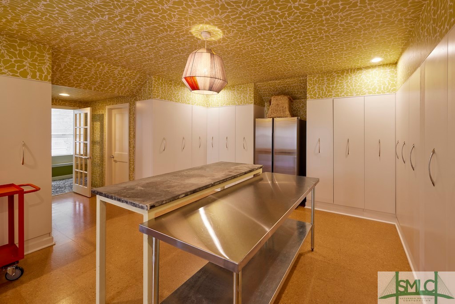
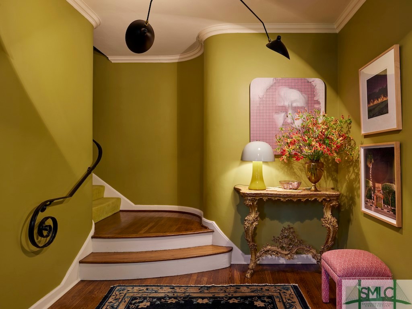
- For Sale
- USD 2,225,000
- Build Size: 4,088 ft2
- Property Type: Single Family Home
- Bedroom: 4
- Bathroom: 3
- Half Bathroom: 1
Luxury living reaches its apex at The Reiner House, an exquisite International Style architectural masterpiece that's perfectly positioned on a quadruple lot in Savannah's Ardsley Park neighborhood. Featured in Architectural Digest and Vogue, this exceptional 4 BR/3.5 BA home was designed in 1947 by legendary architect Cletus Bergen for Savannah business owner Larry Reiner and includes original mid-century modern details as well as thoughtful renovations designed for contemporary living. Known as the Dean of Architecture of Savannah, Cletus designed iconic local landmarks, including the Drayton Arms/Drayton Tower building on Liberty Street.
This spectacular Ardsley Park residence was designed in the International Style, which grew out of the work of a small group of brilliant architects in the 1920s, including Walter Gropius, Ludwig Mies van der Rohe, Le Corbusier, Richard Neutra and Philip Johnson. The owner has meticulously restored original details including steel casement windows and hardware, plaster walls with dramatic curves, a sunken dining room with silver-leaf dome ceiling, bathrooms with original porcelain fixtures and Vitrolite glass-tiled walls and a cantilevered second story above an enclosed loggia. Vogue describes the stylish living room with large, curved bay windows and panoramic views as a physical manifestation of modern Southern hospitality with its warm, chic charm.
This Ardsley Park treasure features a gorgeous layout with great flow for entertaining or relaxing, plus the Southern exposure provides beautiful natural light. The renovated chef's kitchen features stainless steel countertops, a commercial-grade gas stove, built-in banquette seating and premium appliances. The garage can be modified as a primary suite on the main level. A den/library provides beautiful natural light plus a bonus room off the kitchen is ideal for a playroom, exercise room or family room.
Upstairs, a stunning primary suite offers walk-in closets, laundry, vintage lighting, soaking tub and marble countertops. Two additional bedrooms share a large jack-and-jill bath. Enjoy ample off-street parking and a convenient midtown location with easy access to downtown Savannah, the Truman Parkway, I-16 and the city's best dining, shopping and activities.
FEATURES:
• 4 BR/3.5 BA International Style architectural treasure on a quadruple lot in prime Ardsley Park location
• Featured in Architectural Digest, Veranda and Vogue
• Designed in 1947 by legendary architect Cletus Bergen for local business owner Larry Reiner
• Complete architectural records on file at the Georgia Historical Society
• Original mid-century modern details
• Stucco-over-brick construction
• Bright interiors, high ceilings, period details and thoughtful updates
• 1 BR and 1.5 BA on main level; 3 BR and 2 BA on second floor
• Dramatic foyer with curved plaster walls
• Designer lighting, including Robert Long, Louis Poulson Poulsen, Mathieu Matégot and Serge Mouille
• Palm Beach-style loggia with Bermuda shutters
• Original hardwood floors
• Newly installed Ann Sacks terrazzo floor
• Newly painted in premium Farrow & Ball and Donald Kaufmann paint
• Full attic storage
• Custom awning
• Custom window treatments and iron hardware with French returns
• Copper drain pipes
• Utility room/mud room
• Bonus room on main level, ideal for family room, bar, game room or playroom
• Laundry hook-up on both levels
• Ample storage
• Garage
• 2 new HVAC units
• Hot water heater
• Security system
• Pull-down attic access
• Well-maintained roof with hidden gutter system
• Spacious private, landscaped courtyard with slate flooring, side lawn side yard and custom tent for entertaining
• Easy access to downtown Savannah, beaches, dining, shopping and more
• Ample off-street parking
Entry/Foyer
• Original curved plaster walls and stairs
• Custom iron railing
• Stark carpet runner
• Serge Mouille design chandelier
• Original hardwood floors and trim
Living Room
• Curved bay window with original steel casements
• Original fireplace with marble Bolection mantle and hearth, gas
• Original Georgia pink granite windowsills throughout
• Electric sun shades
• Custom curtains in silk shantung and open weave linen
Dining Room
• Sunken dining room connects to living room and flows to the courtyard for gracious
• entertaining flexibility
• Original domed ceiling in silver leaf
• French doors lead to courtyard
• Custom curtains in pink silk shantung and open weave linen
Library
• Elizabeth Dow faux bois wallpaper
• Custom metal bookcases
• Arteriors chandelier
Kitchen
• Newly renovated chef's kitchen
• Premium appliances, including Bosch dishwasher, Frigidaire professional stainless refrigerator, GE Monogram gas range/double oven with four-burner stovetop and double griddle
• Pair of Mathieu Matégot Satellite pendants
• Stainless appliances
• Custom cabinetry and shelving
• Stainless steel counter tops with integrated sink
• Curved butler's pantry with custom curved shelving
• Ann Sacks terrazzo floor
• Hidden trash
• Built in banquette upholstered in Brunschwig & Fils laminated chintz, cookbook storage
underneath
• Connects to utility room/mud room
Utility Room/Mud Room
• Newly renovated
• Full storage and utility closet
• Original exterior door
• Connects to garage
This spectacular Ardsley Park residence was designed in the International Style, which grew out of the work of a small group of brilliant architects in the 1920s, including Walter Gropius, Ludwig Mies van der Rohe, Le Corbusier, Richard Neutra and Philip Johnson. The owner has meticulously restored original details including steel casement windows and hardware, plaster walls with dramatic curves, a sunken dining room with silver-leaf dome ceiling, bathrooms with original porcelain fixtures and Vitrolite glass-tiled walls and a cantilevered second story above an enclosed loggia. Vogue describes the stylish living room with large, curved bay windows and panoramic views as a physical manifestation of modern Southern hospitality with its warm, chic charm.
This Ardsley Park treasure features a gorgeous layout with great flow for entertaining or relaxing, plus the Southern exposure provides beautiful natural light. The renovated chef's kitchen features stainless steel countertops, a commercial-grade gas stove, built-in banquette seating and premium appliances. The garage can be modified as a primary suite on the main level. A den/library provides beautiful natural light plus a bonus room off the kitchen is ideal for a playroom, exercise room or family room.
Upstairs, a stunning primary suite offers walk-in closets, laundry, vintage lighting, soaking tub and marble countertops. Two additional bedrooms share a large jack-and-jill bath. Enjoy ample off-street parking and a convenient midtown location with easy access to downtown Savannah, the Truman Parkway, I-16 and the city's best dining, shopping and activities.
FEATURES:
• 4 BR/3.5 BA International Style architectural treasure on a quadruple lot in prime Ardsley Park location
• Featured in Architectural Digest, Veranda and Vogue
• Designed in 1947 by legendary architect Cletus Bergen for local business owner Larry Reiner
• Complete architectural records on file at the Georgia Historical Society
• Original mid-century modern details
• Stucco-over-brick construction
• Bright interiors, high ceilings, period details and thoughtful updates
• 1 BR and 1.5 BA on main level; 3 BR and 2 BA on second floor
• Dramatic foyer with curved plaster walls
• Designer lighting, including Robert Long, Louis Poulson Poulsen, Mathieu Matégot and Serge Mouille
• Palm Beach-style loggia with Bermuda shutters
• Original hardwood floors
• Newly installed Ann Sacks terrazzo floor
• Newly painted in premium Farrow & Ball and Donald Kaufmann paint
• Full attic storage
• Custom awning
• Custom window treatments and iron hardware with French returns
• Copper drain pipes
• Utility room/mud room
• Bonus room on main level, ideal for family room, bar, game room or playroom
• Laundry hook-up on both levels
• Ample storage
• Garage
• 2 new HVAC units
• Hot water heater
• Security system
• Pull-down attic access
• Well-maintained roof with hidden gutter system
• Spacious private, landscaped courtyard with slate flooring, side lawn side yard and custom tent for entertaining
• Easy access to downtown Savannah, beaches, dining, shopping and more
• Ample off-street parking
Entry/Foyer
• Original curved plaster walls and stairs
• Custom iron railing
• Stark carpet runner
• Serge Mouille design chandelier
• Original hardwood floors and trim
Living Room
• Curved bay window with original steel casements
• Original fireplace with marble Bolection mantle and hearth, gas
• Original Georgia pink granite windowsills throughout
• Electric sun shades
• Custom curtains in silk shantung and open weave linen
Dining Room
• Sunken dining room connects to living room and flows to the courtyard for gracious
• entertaining flexibility
• Original domed ceiling in silver leaf
• French doors lead to courtyard
• Custom curtains in pink silk shantung and open weave linen
Library
• Elizabeth Dow faux bois wallpaper
• Custom metal bookcases
• Arteriors chandelier
Kitchen
• Newly renovated chef's kitchen
• Premium appliances, including Bosch dishwasher, Frigidaire professional stainless refrigerator, GE Monogram gas range/double oven with four-burner stovetop and double griddle
• Pair of Mathieu Matégot Satellite pendants
• Stainless appliances
• Custom cabinetry and shelving
• Stainless steel counter tops with integrated sink
• Curved butler's pantry with custom curved shelving
• Ann Sacks terrazzo floor
• Hidden trash
• Built in banquette upholstered in Brunschwig & Fils laminated chintz, cookbook storage
underneath
• Connects to utility room/mud room
Utility Room/Mud Room
• Newly renovated
• Full storage and utility closet
• Original exterior door
• Connects to garage


