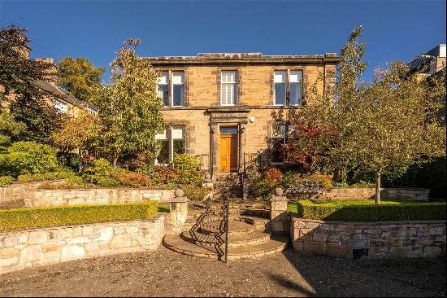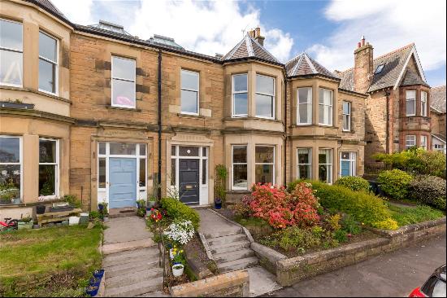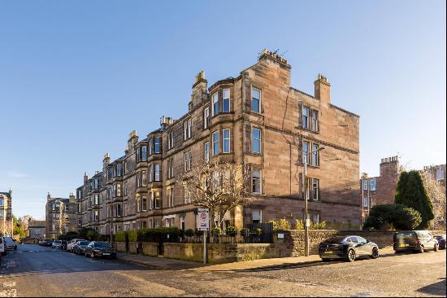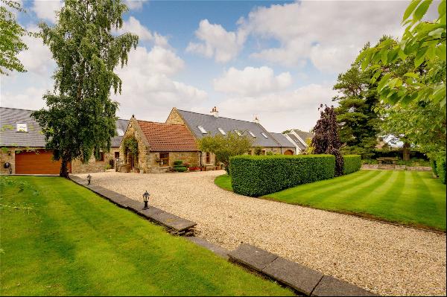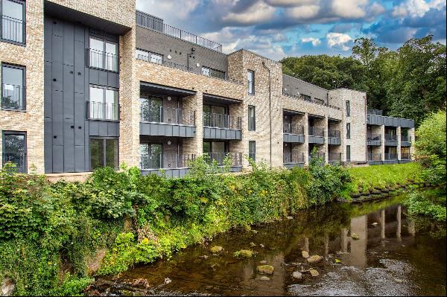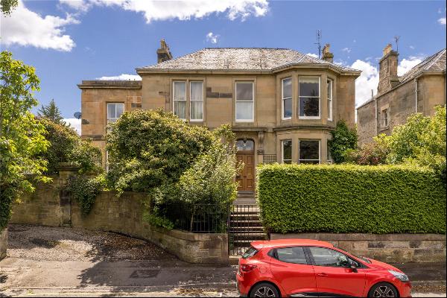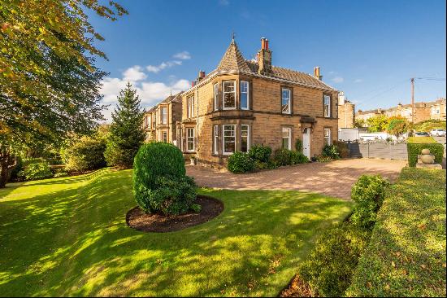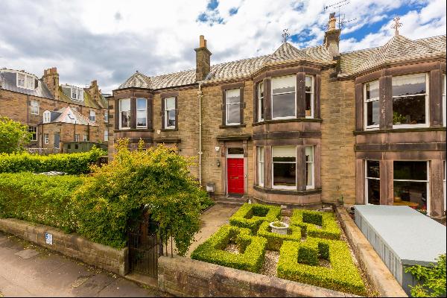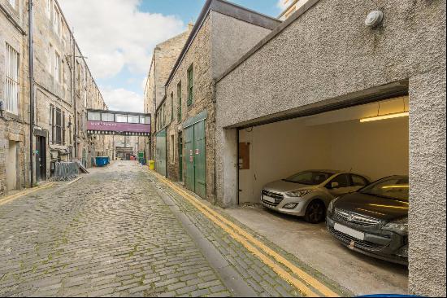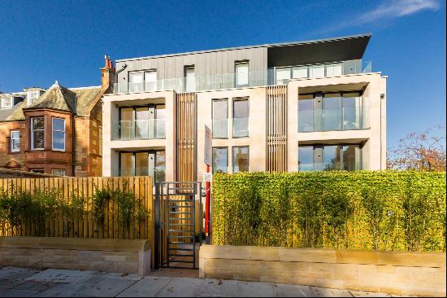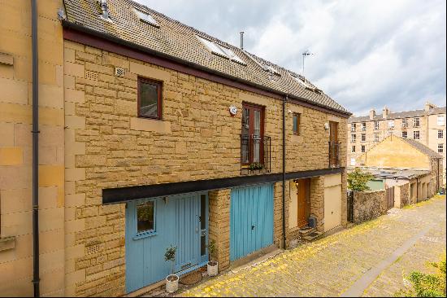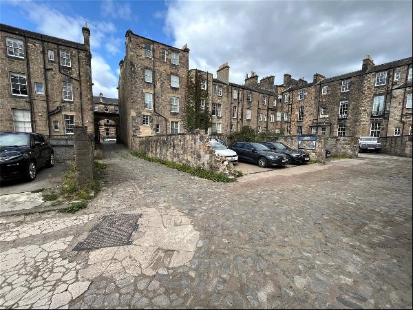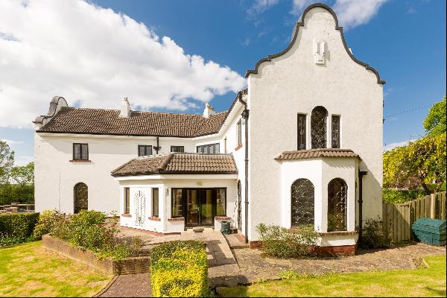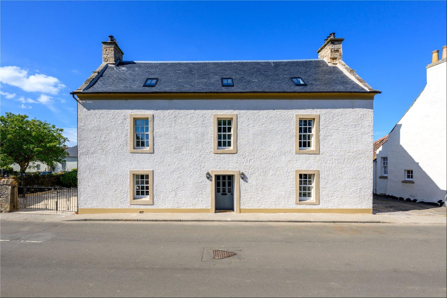
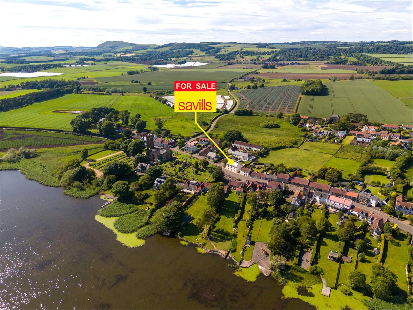
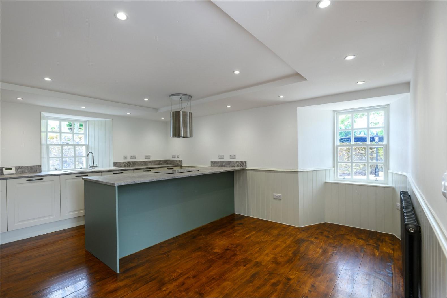
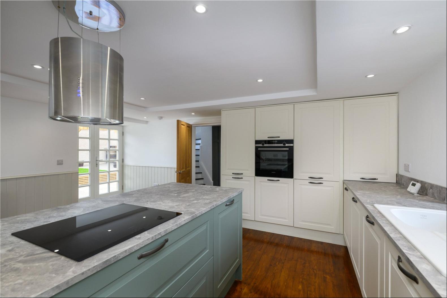
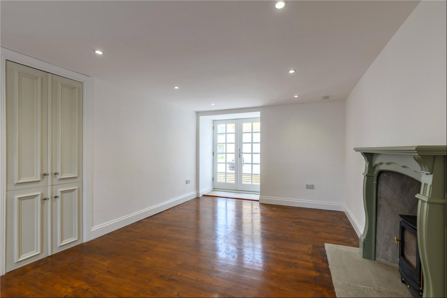
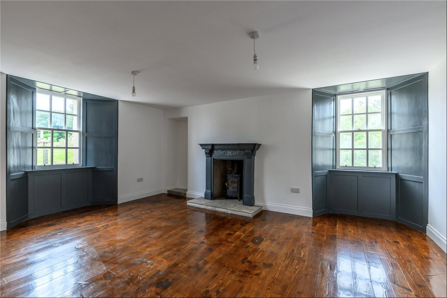
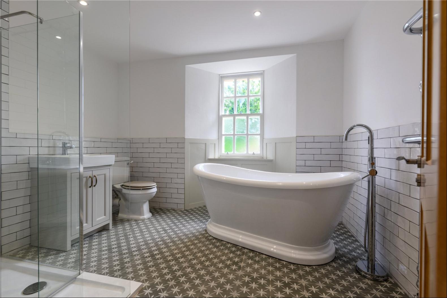
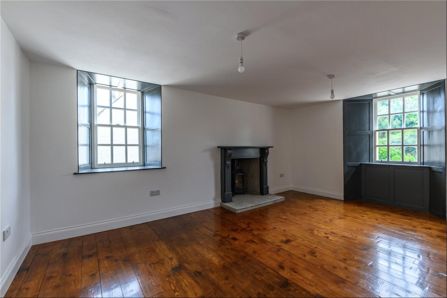
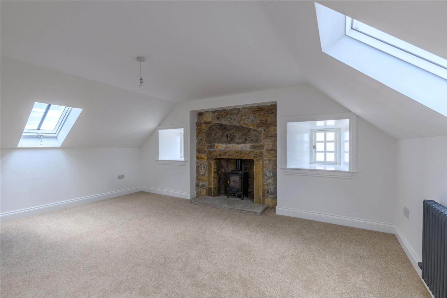
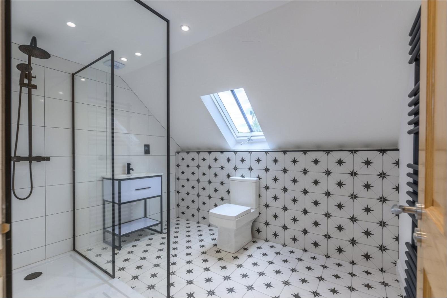
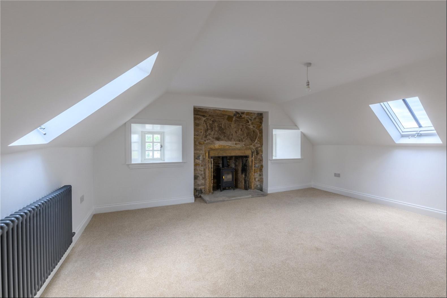
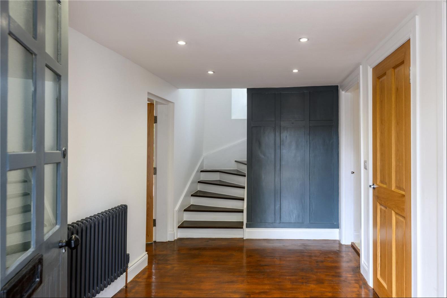
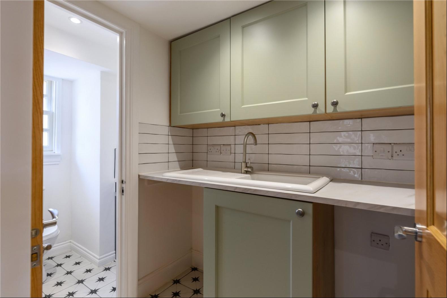
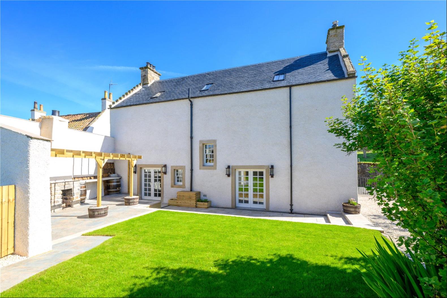
- For Sale
- Offers Over: GBP 595,000
- Build Size: 1,893 ft2
- Property Type: Single Family Home
- Bedroom: 4
Location
St Anne's occupies a central position within the picturesque East Neuk village of Kilconquhar. The property lays claim to be one of the oldest buildings within the village and its varied history has seen it used as the schoolhouse, a chip shop and now a fantastic family home.
Kilconquhar is a conservation village in the East Neuk of Fife which dates back to the 12th century. The village lies next to Kilconquhar Loch which is a Site of Special Scientific Interest with an abundance of birds and wildfowl. Kilconquhar Castle Estate provides a wide range of activities including a swimming pool, play parks, tennis courts and an equestrian centre where you can enjoy riding lessons and pony treks through the countryside. The Estate also offers accommodation and two restaurants. The village restaurant, Kinneuchar Inn, was recently awarded Best Local Restaurant in Scotland 2023 by The Good Food Guide.
Many outdoor pursuits can be enjoyed in the surrounding areas, from scenic walks to the renowned sandy beaches, water sports and sailing at Elie. Elie has an 18-hole golf course along with a short course, driving range and tennis courts. The Ship Inn in Elie overlooks the harbour. Other golf courses in the area include Crail, Dumbarnie and Kingsbarns. St Andrews, The Home of Golf, is 11.5 miles away and offers the world famous Old Course.
Edinburgh and its airport are accessible via the A92 dual carriageway from Kirkcaldy (16 miles) to the M90 and the Forth Road Bridge. Dundee Airport is only 24 miles to the north. A new railway station at Leven was opened in June 2024 and offers journeys into Edinburgh in just over an hour.
Description
Dating back to 1620, the property has recently undergone a sympathetic restoration bringing it back to life, and it now offers modern spacious accommodation. Some of the extensive work carried out includes new double glazed windows throughout, fully replaced roof and re-rendered exterior, new mains gas boiler, new kitchen and bathrooms and landscaped rear garden.
A welcoming entrance hall boasts characterful features such as hardwood flooring, cast iron radiators and wood panelling. A store cupboard and utility room with WC are accessed from the hall. To the left of the hall is an open-plan kitchen with dining area. The fitted base units are further supplemented by an island with storage, and a marble countertop houses an induction hob with hanging extractor fan above. Fitted base and wall units to the side house integrated appliances including an oven and discrete double fridge and double freezer. There is also an integrated dishwasher within the kitchen. French doors lead out to the rear garden.
To the right of the hall is the sitting room with dual aspect windows and patio doors. A stone fireplace with decorative mantel houses a wood burner. Hardwood flooring runs throughout the ground floor reception rooms.
The stairs lead up to the first floor landing with symmetrical double bedrooms either side of the landing and bathroom in the middle. The bedrooms both feature dual aspect windows and fireplaces with wood burners. The bathroom has been fitted with a large walk in shower, freestanding rolltop slipper bath, toilet and basin. Modern geometric tiling in a grey and white colour scheme adds a contemporary twist to the space. Both the bathroom and shower on the second floor have underfloor heating installed, with control panel outside each room.
The stairs continue up to the second floor where two further bedrooms are located with a shower room servicing both. Each of the second floor bedrooms features two skylights, as well as two original deep windows and a wood burner with an exposed stone surround adding a characterful touch.
Outside, a private driveway provides ample parking space and has been laid to gravel. A rear garden has been landscaped to offer a paved terrace, while a pergola houses a great outside entertaining area.
St Anne's occupies a central position within the picturesque East Neuk village of Kilconquhar. The property lays claim to be one of the oldest buildings within the village and its varied history has seen it used as the schoolhouse, a chip shop and now a fantastic family home.
Kilconquhar is a conservation village in the East Neuk of Fife which dates back to the 12th century. The village lies next to Kilconquhar Loch which is a Site of Special Scientific Interest with an abundance of birds and wildfowl. Kilconquhar Castle Estate provides a wide range of activities including a swimming pool, play parks, tennis courts and an equestrian centre where you can enjoy riding lessons and pony treks through the countryside. The Estate also offers accommodation and two restaurants. The village restaurant, Kinneuchar Inn, was recently awarded Best Local Restaurant in Scotland 2023 by The Good Food Guide.
Many outdoor pursuits can be enjoyed in the surrounding areas, from scenic walks to the renowned sandy beaches, water sports and sailing at Elie. Elie has an 18-hole golf course along with a short course, driving range and tennis courts. The Ship Inn in Elie overlooks the harbour. Other golf courses in the area include Crail, Dumbarnie and Kingsbarns. St Andrews, The Home of Golf, is 11.5 miles away and offers the world famous Old Course.
Edinburgh and its airport are accessible via the A92 dual carriageway from Kirkcaldy (16 miles) to the M90 and the Forth Road Bridge. Dundee Airport is only 24 miles to the north. A new railway station at Leven was opened in June 2024 and offers journeys into Edinburgh in just over an hour.
Description
Dating back to 1620, the property has recently undergone a sympathetic restoration bringing it back to life, and it now offers modern spacious accommodation. Some of the extensive work carried out includes new double glazed windows throughout, fully replaced roof and re-rendered exterior, new mains gas boiler, new kitchen and bathrooms and landscaped rear garden.
A welcoming entrance hall boasts characterful features such as hardwood flooring, cast iron radiators and wood panelling. A store cupboard and utility room with WC are accessed from the hall. To the left of the hall is an open-plan kitchen with dining area. The fitted base units are further supplemented by an island with storage, and a marble countertop houses an induction hob with hanging extractor fan above. Fitted base and wall units to the side house integrated appliances including an oven and discrete double fridge and double freezer. There is also an integrated dishwasher within the kitchen. French doors lead out to the rear garden.
To the right of the hall is the sitting room with dual aspect windows and patio doors. A stone fireplace with decorative mantel houses a wood burner. Hardwood flooring runs throughout the ground floor reception rooms.
The stairs lead up to the first floor landing with symmetrical double bedrooms either side of the landing and bathroom in the middle. The bedrooms both feature dual aspect windows and fireplaces with wood burners. The bathroom has been fitted with a large walk in shower, freestanding rolltop slipper bath, toilet and basin. Modern geometric tiling in a grey and white colour scheme adds a contemporary twist to the space. Both the bathroom and shower on the second floor have underfloor heating installed, with control panel outside each room.
The stairs continue up to the second floor where two further bedrooms are located with a shower room servicing both. Each of the second floor bedrooms features two skylights, as well as two original deep windows and a wood burner with an exposed stone surround adding a characterful touch.
Outside, a private driveway provides ample parking space and has been laid to gravel. A rear garden has been landscaped to offer a paved terrace, while a pergola houses a great outside entertaining area.


